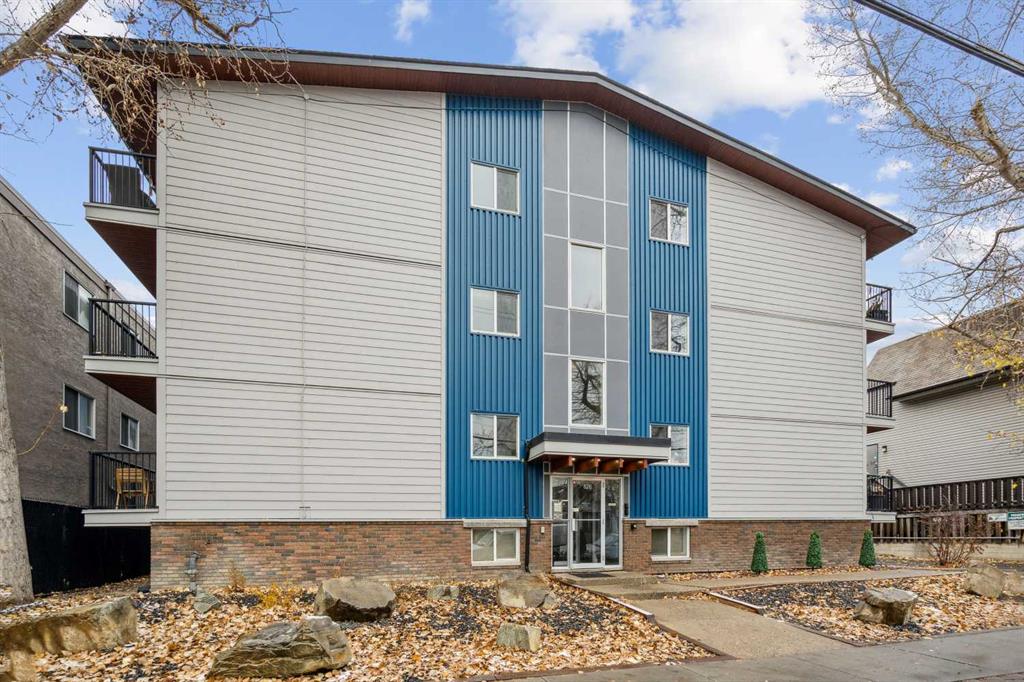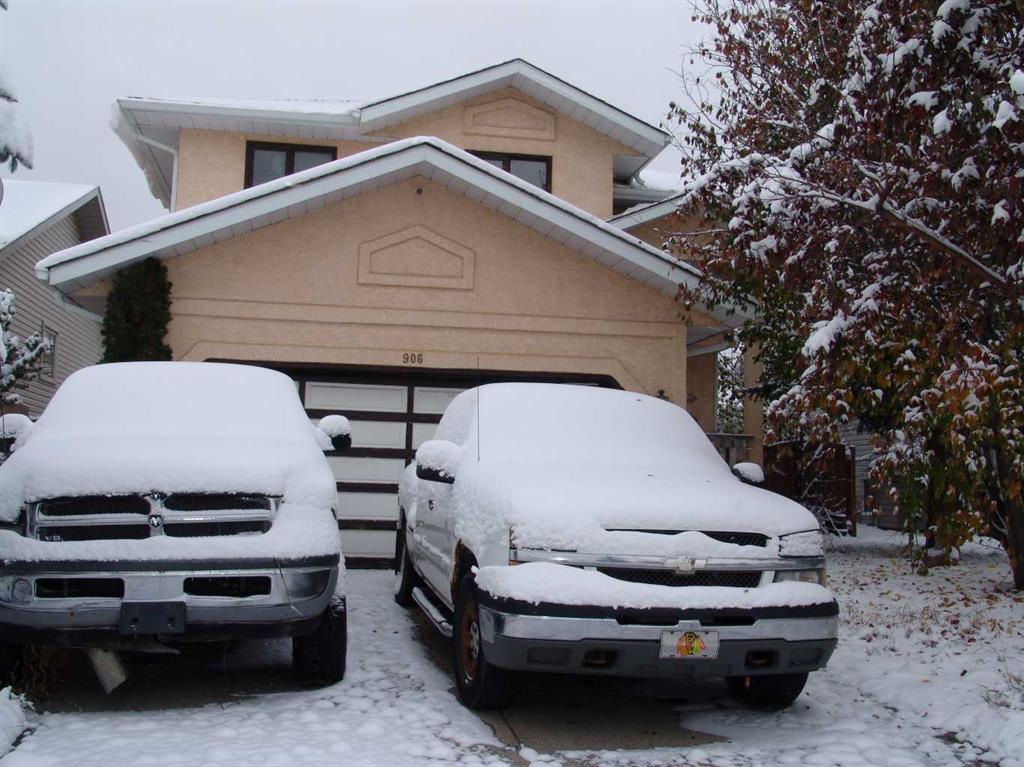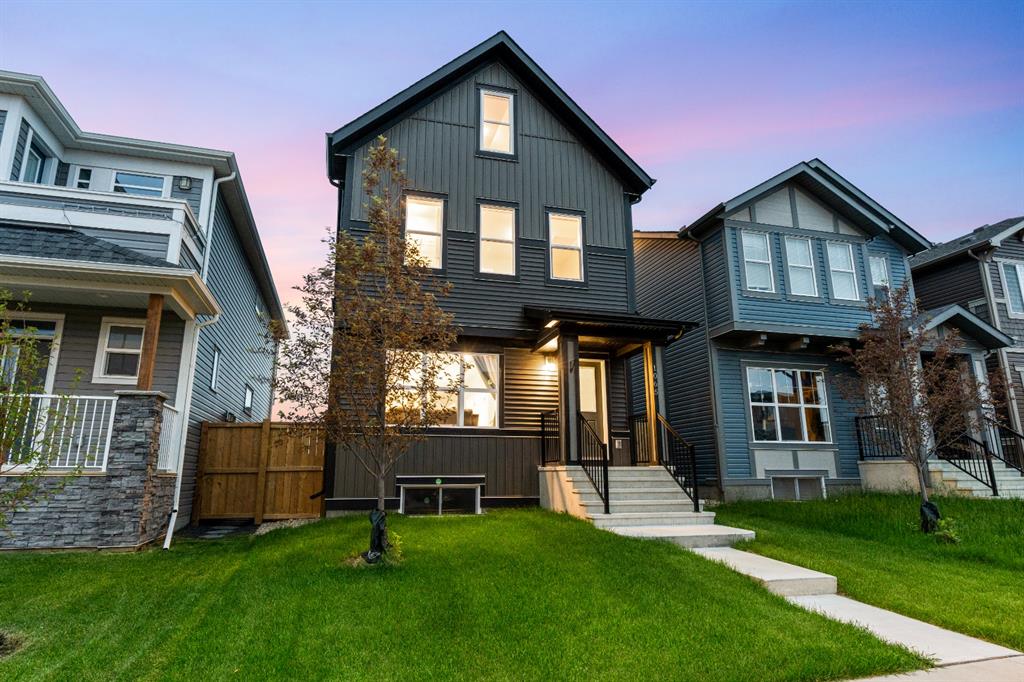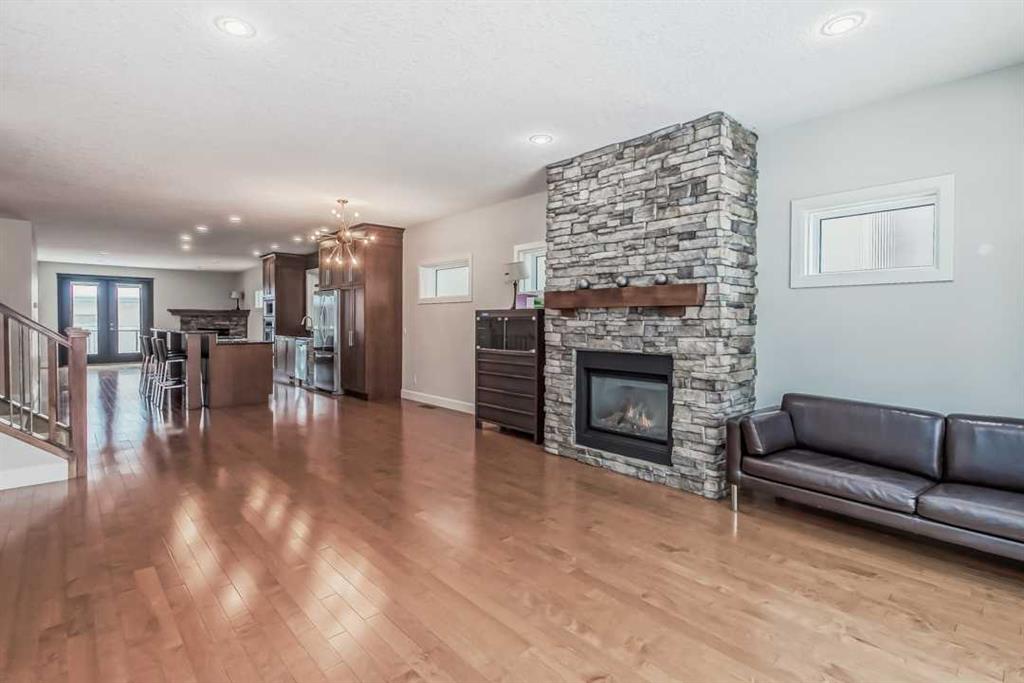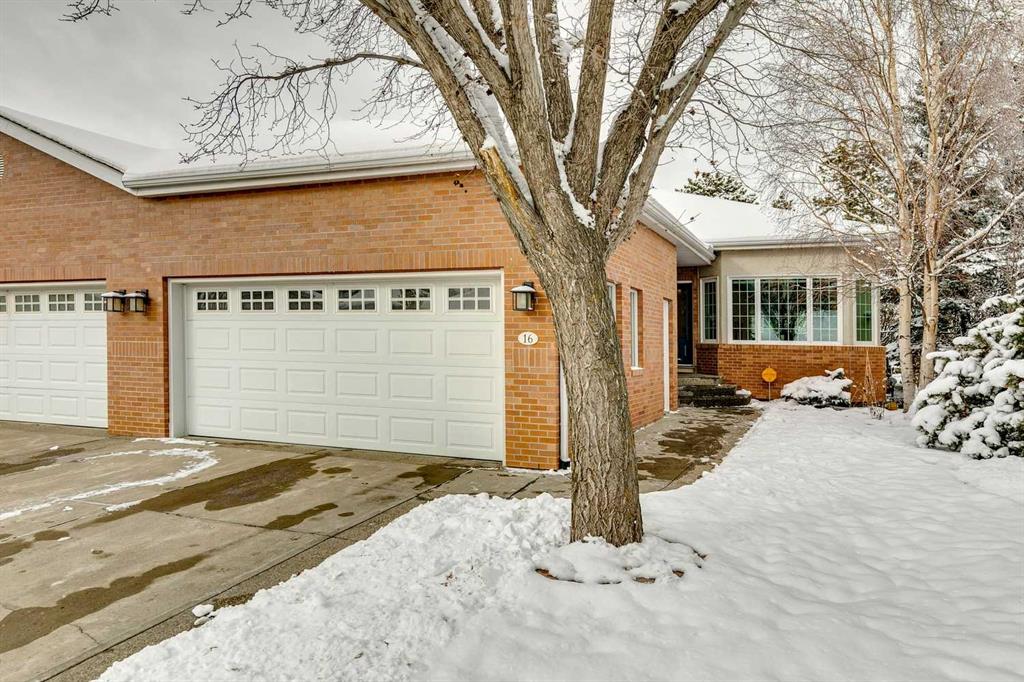101, 814 Memorial Drive NW, Calgary || $838,888
OPEN HOUSE SATURDAY, NOV 4, 1-2:30 PM Extremely Rare, ideally situated in trendy Sunnyside, offering picturesque views of Memorial Drive NW, the Peace Bridge, and the Bow River, this 2 storey townhome is conveniently located within walking distance to Kensington, downtown, and the scenic walking paths along the river. Nearly 2700 sq ft of finished living space, 2 bedrooms, 3.5 bathrooms, providing a spacious and open interior. Visually stunning red brick and stucco exterior is timeless and robust to withstand the harsh Calgary weather conditions. Lare windows allow ample sunlight to radiate into the space through the sunny south facing exposure. Maple flooring adds a touch of elegance to the main level. The living room showcases a captivating gas fireplace with a stone surround adding a rustic feel to the otherwise modern space. The far side of the main level boasts the dining room and den with double patio doors that open up to the spacious deck. The second fireplace in the den helps circulate the warmth. Insta-worthy kitchen, in the heart of the home, boasts rich granite countertops, full height cabinets, extra large centre island, and lots of storage for all your cooking gadgets and spices. Featuring a stainless steel appliance package including built-in wall oven and microwave, 5 burner gas cooktop, refrigerator, and dishwasher. Two bedrooms on the upper level, 2 full baths. Primary bedroom equipped with a romantic fireplace and private balcony presenting breathtaking views of the Bow River and downtown skyline, a relaxing 5 pc ensuite and walk-in closet. Secondary bedroom has a 4 pc ensuite and walk-in closet. The fully finished basement with in-floor heating creates a warm space for your family and friends to hang out. It includes a large recreation room, a den or hobby room, additional 4 pc bath, plus extra storage to assist in keeping an organized and easy maintenance home. A detached single-car garage offers a convenient and secure parking. Quality finishes, and a desirable location in the inner city, making this home perfect for those seeking an upscale and convenient living experience.
Listing Brokerage: eXp Realty










