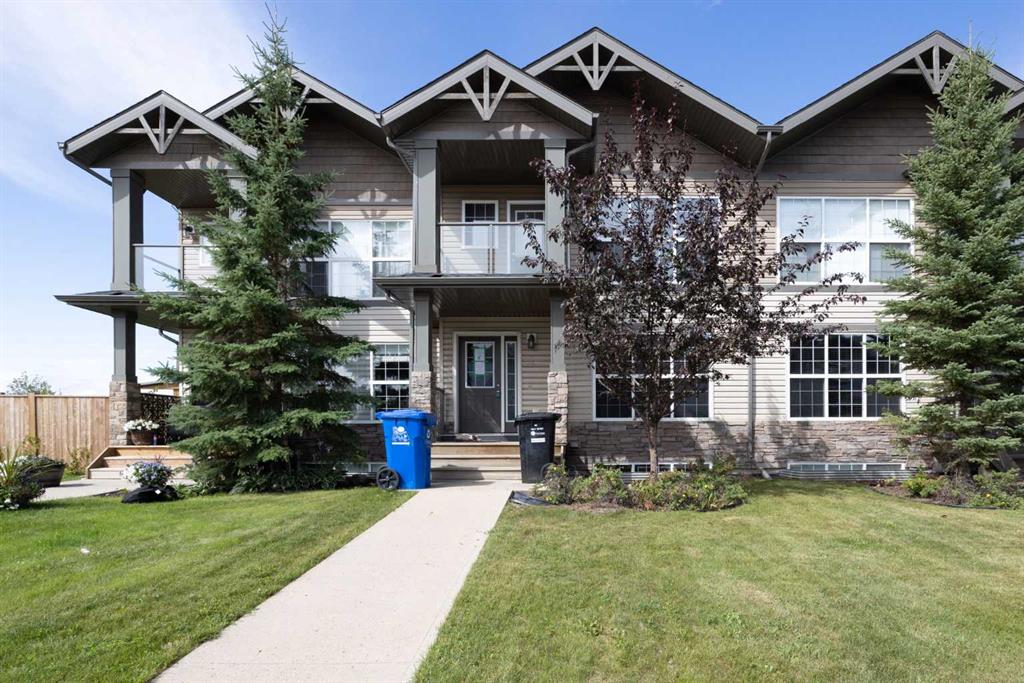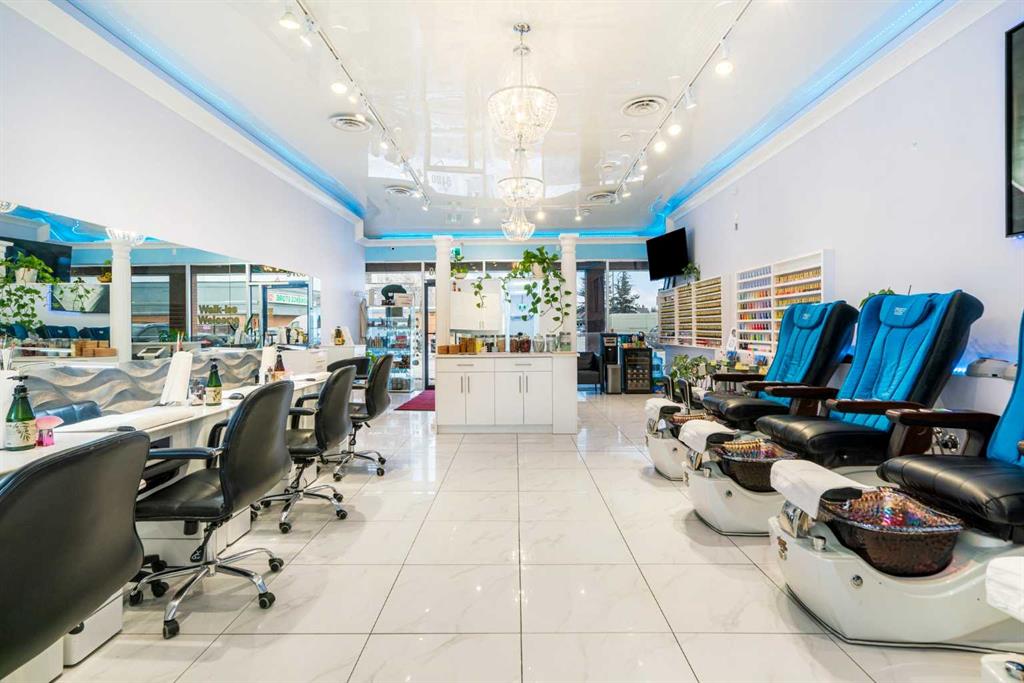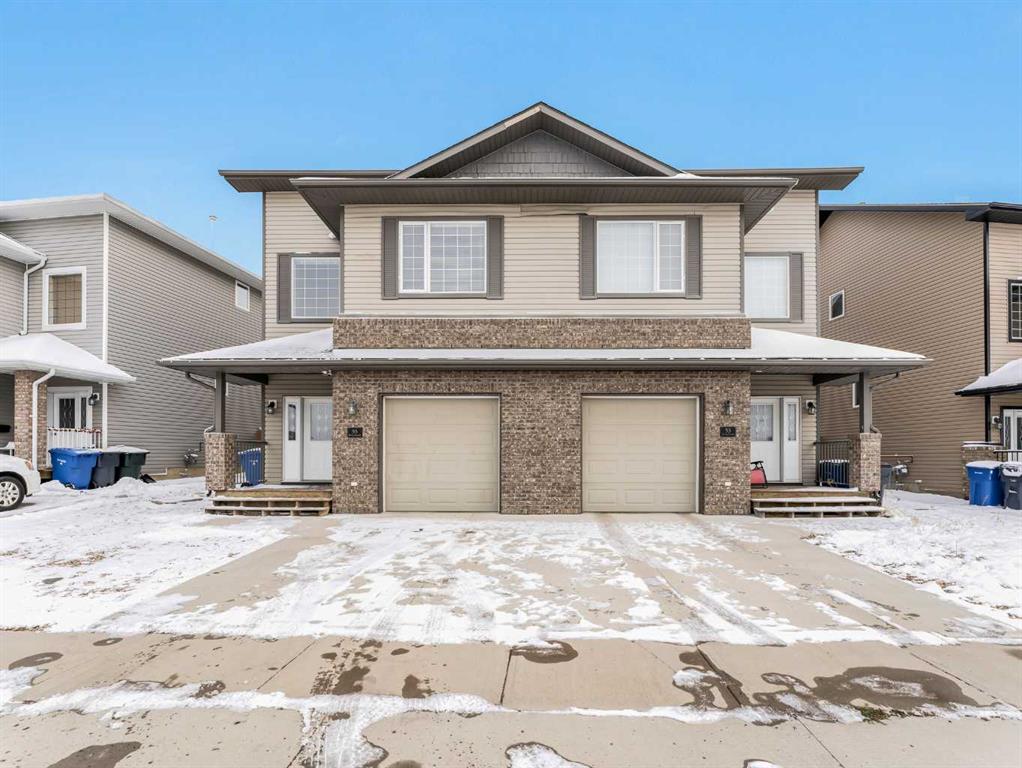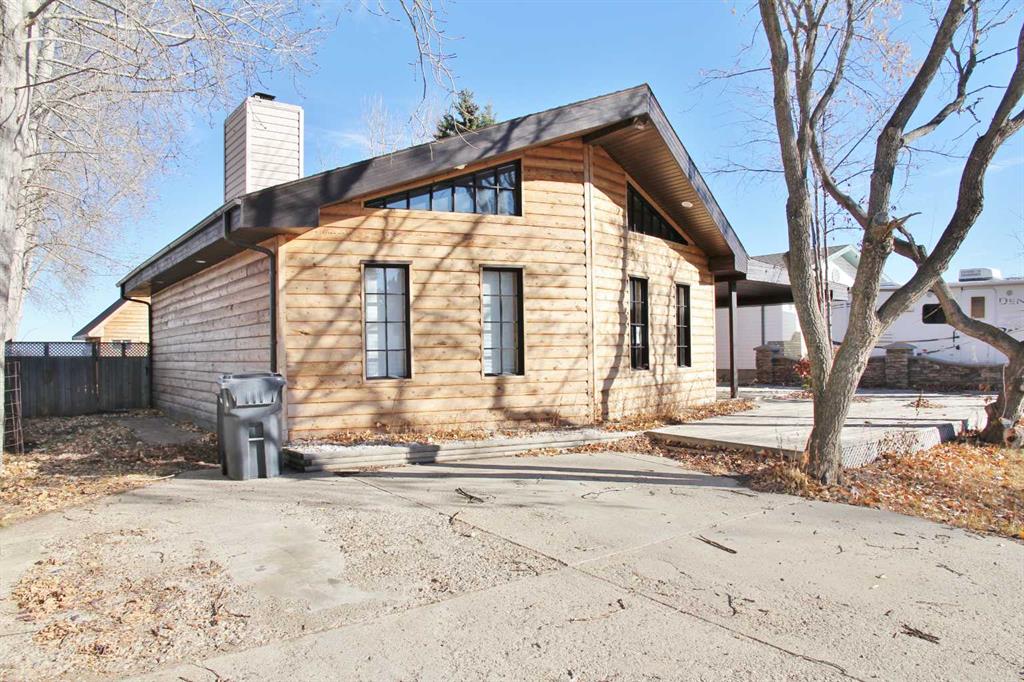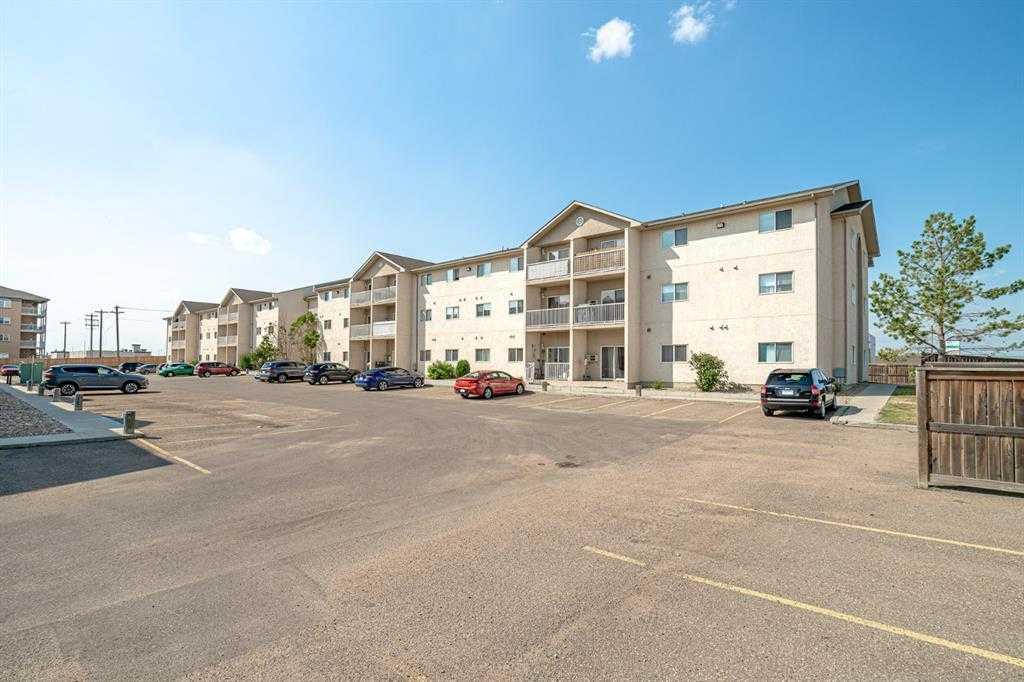Calgary || $200,000
Step into the world of unlimited potential! This profitable nail and hair salon presents an exceptional opportunity for an ambitious entrepreneur. Situated in a prime location with ample parking and a well-established clientele, this business includes valuable assets, such as a well-designed facility, high-quality finishes, all the necessary nail and hair salon equipment, inventory, and a consistent revenue stream from loyal patrons.
Guests are welcomed into an atmosphere of opulence. Elegant chandeliers and tasteful white marble decor combine to create a sense of luxury. The nail salon area is outfitted with five indulgent massage spa pedicure chairs and four spacious nail tables, complete with a comprehensive array of nail tech essentials, including cutting-edge lighting solutions, convenient carts, and ample supplies.
The hair salon room features two wash stations and two cutting stations designed to deliver top-tier service. Additionally, there are two personal services rooms, currently leased out for massage therapy and eyelash/eyebrow services, providing an additional revenue stream for the business.
To enhance operational efficiency, the facility is thoughtfully designed with an accessible washroom and strategically integrated built-in storage solutions and room equipped with essential amenities, including a washer-dryer unit, a compact kitchenette, and ample storage space. The potential for growth in both staffing and customer base is substantial, positioning this venture as a promising platform for business growth. Seize this opportunity to elevate an already successful salon into a new realm of prosperity!
Listing Brokerage: SOTHEBY'S INTERNATIONAL REALTY CANADA










