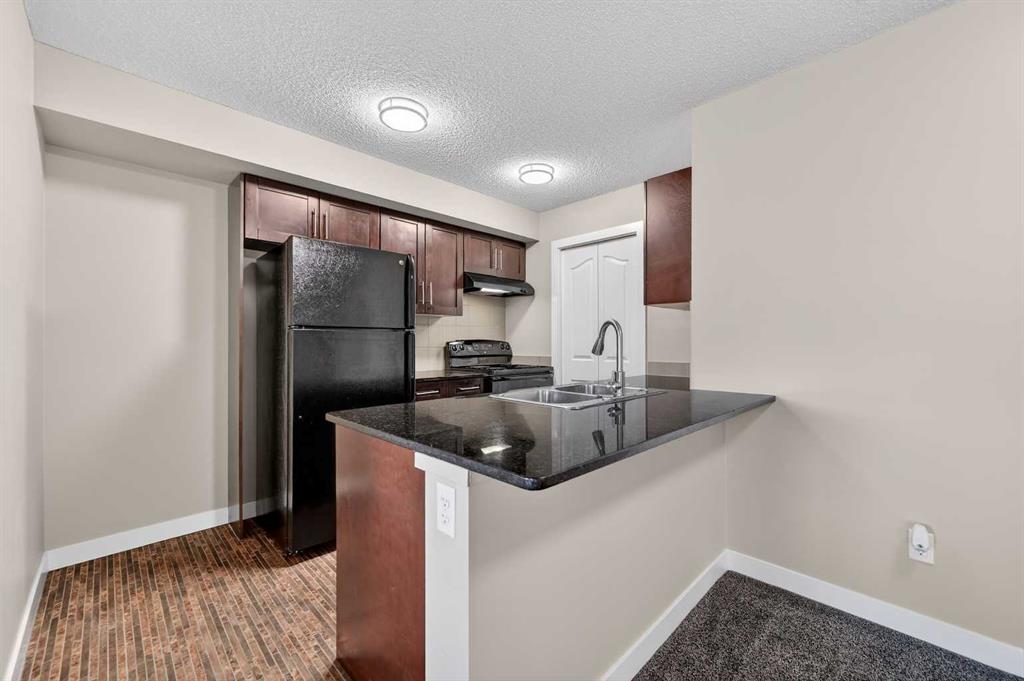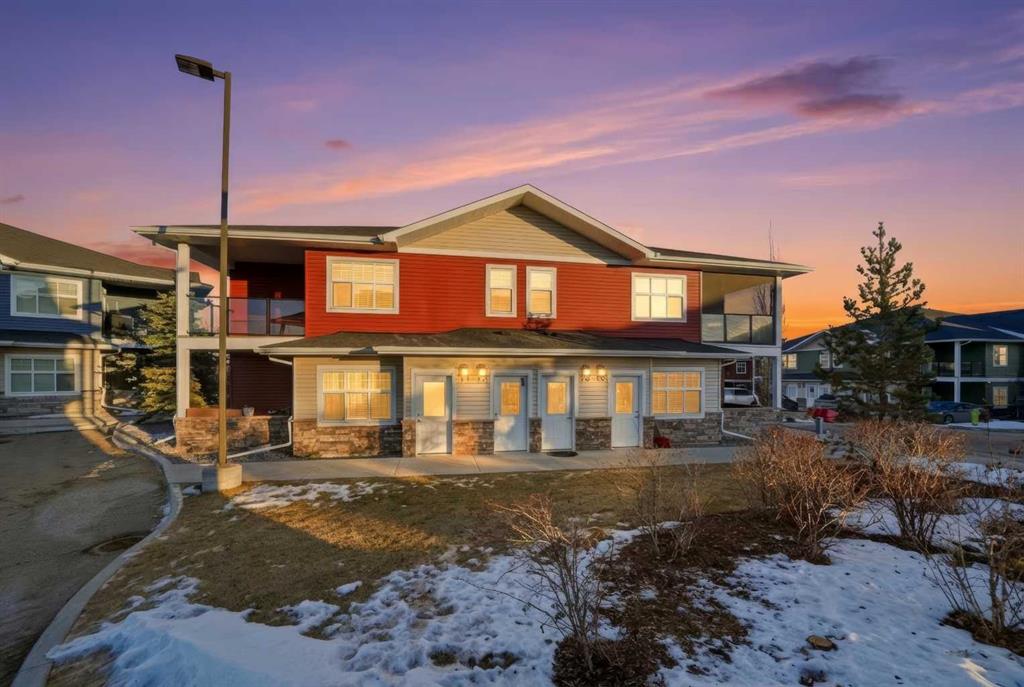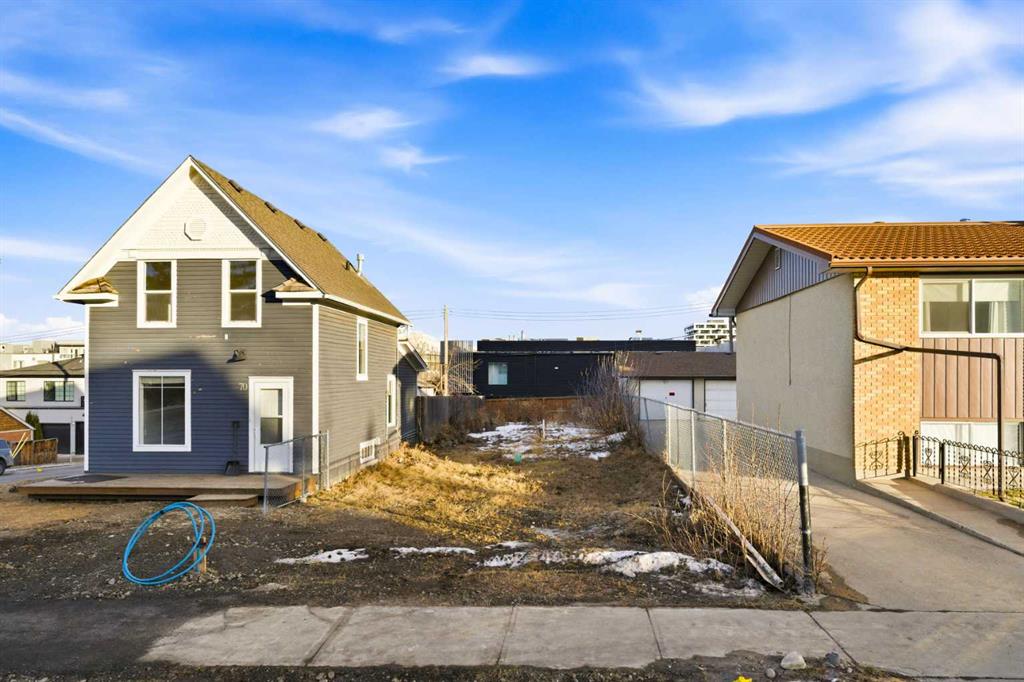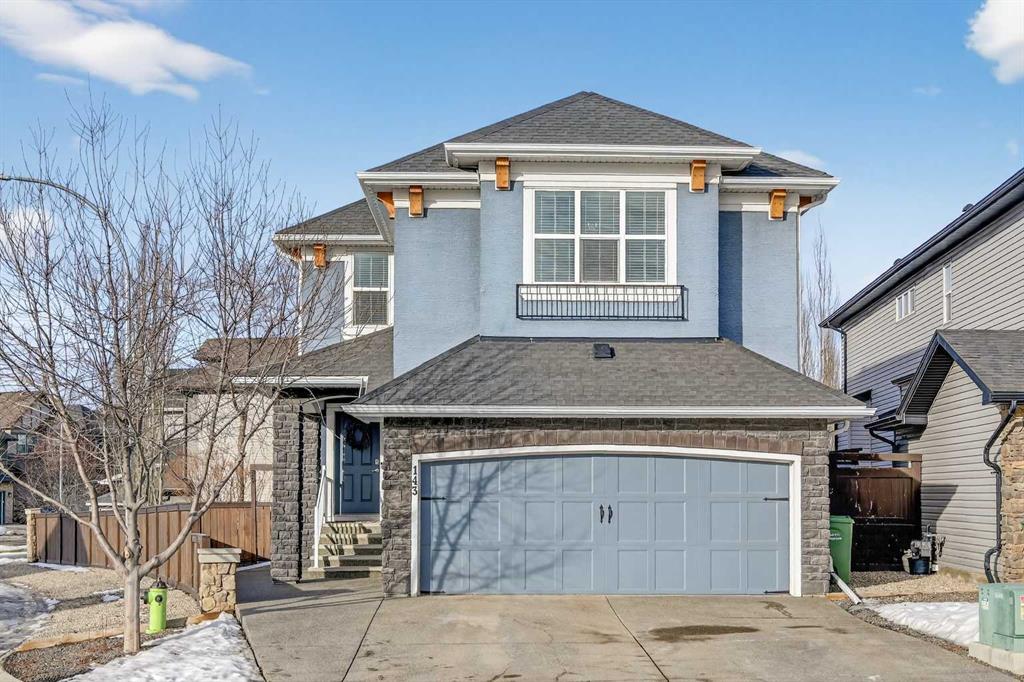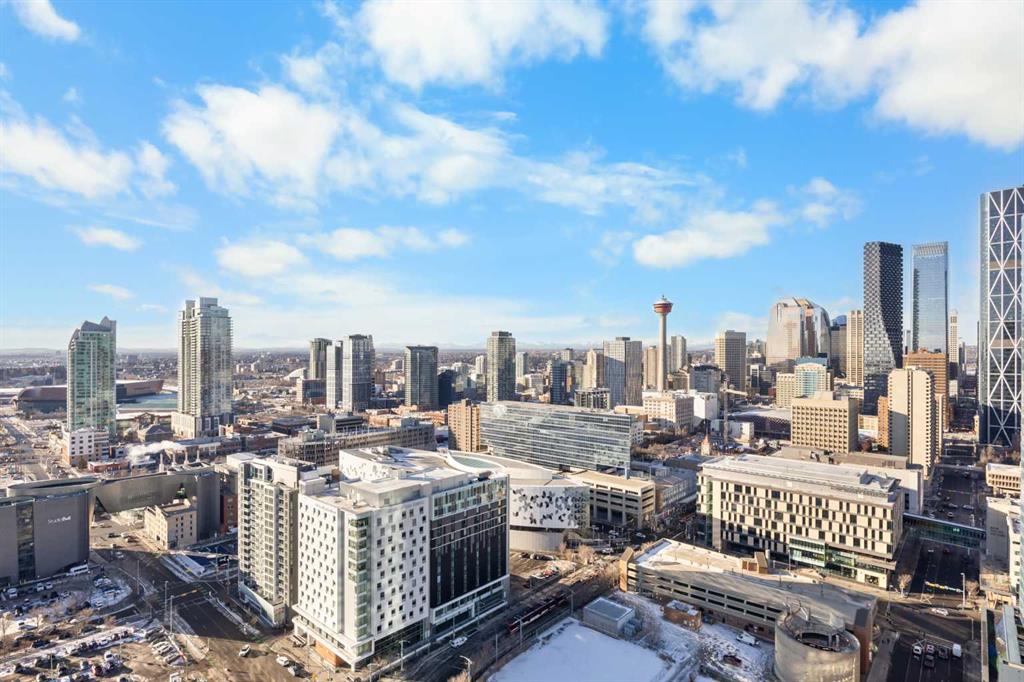143 Cranarch Crescent SE, Calgary || $849,999
Open House Saturday Feb 14 - 2:00pm to 4:00pm, Sunday Feb 15 - 10:45am to 12:45pm! Welcome to this beautifully maintained 2-storey home in the heart of Cranston — a community known for its family-friendly atmosphere, scenic pathways, and quick access to schools, shopping, and the Bow River ridge. Situated on a desirable corner lot, this property offers both space and comfort, along with thoughtful upgrades throughout. Stepping inside, you’re greeted by a large, inviting entryway that opens into a bright main floor with engineered hardwood and 9-ft knockdown ceilings. The open-concept layout creates an easy flow between the dining area and the cozy living room, where a striking stone-faced electric fireplace becomes the natural gathering point. The kitchen is designed for those who love to cook and entertain — featuring stainless steel appliances including a chimney-style hood fan, built-in double ovens, and a gas cooktop. Granite counters, ample white cabinetry, a tile backsplash, a built-in hutch, and a spacious walk-in pantry provide both style and functionality. The oversized island with a silgranit sink, breakfast bar, pendant lighting, and extra storage ties it all together. From the dining area, a door leads to the large exposed-aggregate patio, perfect for summer evenings outdoors. The main level also includes a convenient laundry room with a sink, a 2-piece bathroom, and access to the double attached garage — complete with a built-in dog run and exterior door for easy outdoor access. Central air conditioning and built-in exterior LED lighting add comfort and curb appeal year-round. Upstairs, the primary bedroom offers a peaceful retreat with a generous walk-in closet and a 4-piece ensuite featuring ceramic tile flooring, granite counters, a large soaker tub, a walk-in shower, and a bright window. Three additional well-sized bedrooms, a full 4-piece bathroom, a linen closet, and a spacious bonus room with a vaulted ceiling complete the upper level — giving the whole family room to spread out. The basement is partly finished with framing and electrical already completed, making it easy to customize the space to your needs. It’s laid out for a future bedroom, full bathroom, large family or media room, and plenty of storage.
Outside the home, Cranston offers an impressive list of amenities: multiple schools, parks, playgrounds, and the Cranston Residents Association with its year-round programs and facilities. You’re minutes from Seton’s shops, restaurants, YMCA, and South Health Campus, as well as the endless pathways along the Bow River and Fish Creek Park. This is a fantastic opportunity to own a well-cared-for home in one of Calgary’s most sought-after communities — a place where comfort, convenience, and lifestyle come together seamlessly.
Listing Brokerage: CIR Realty










