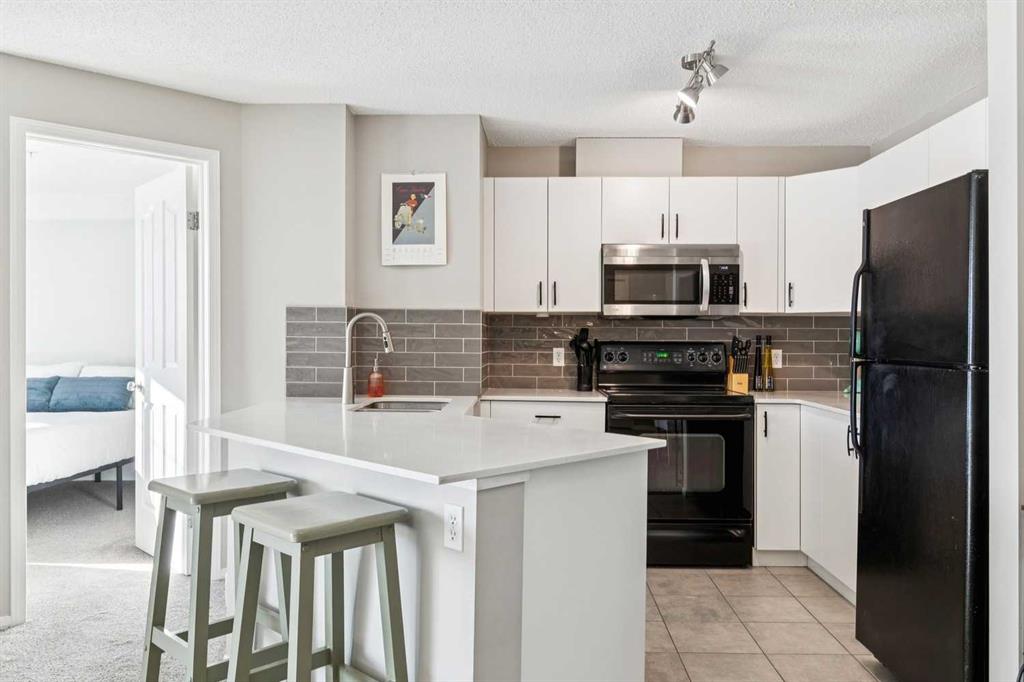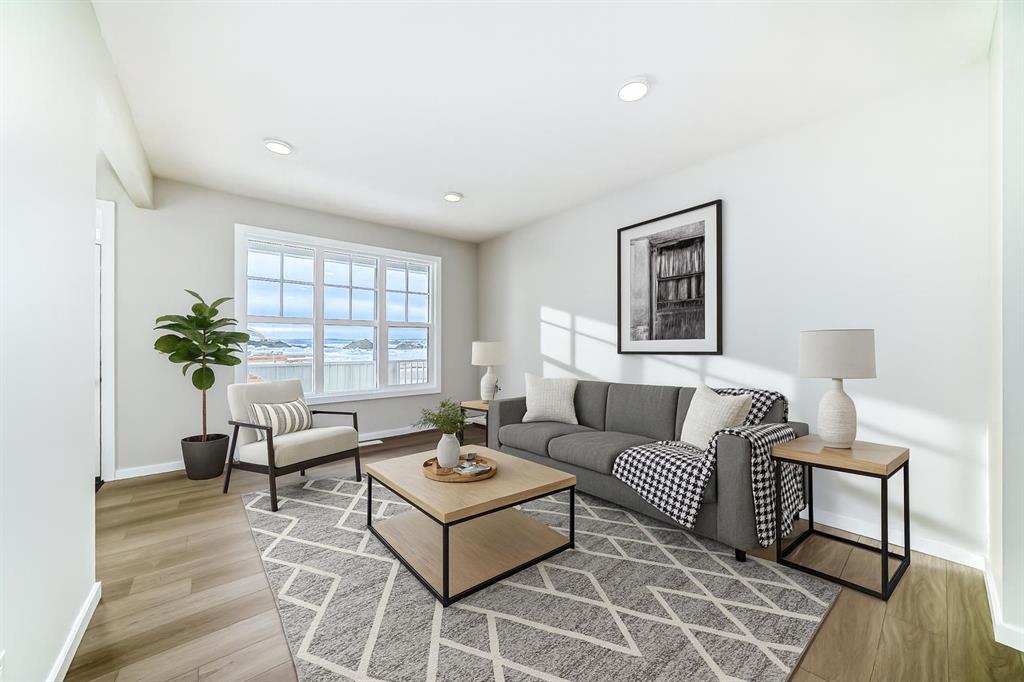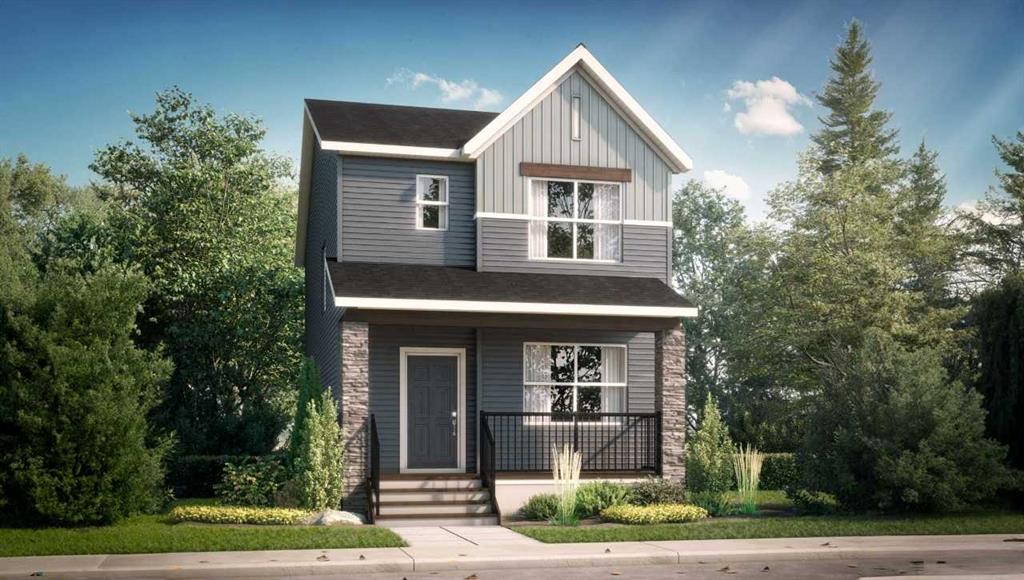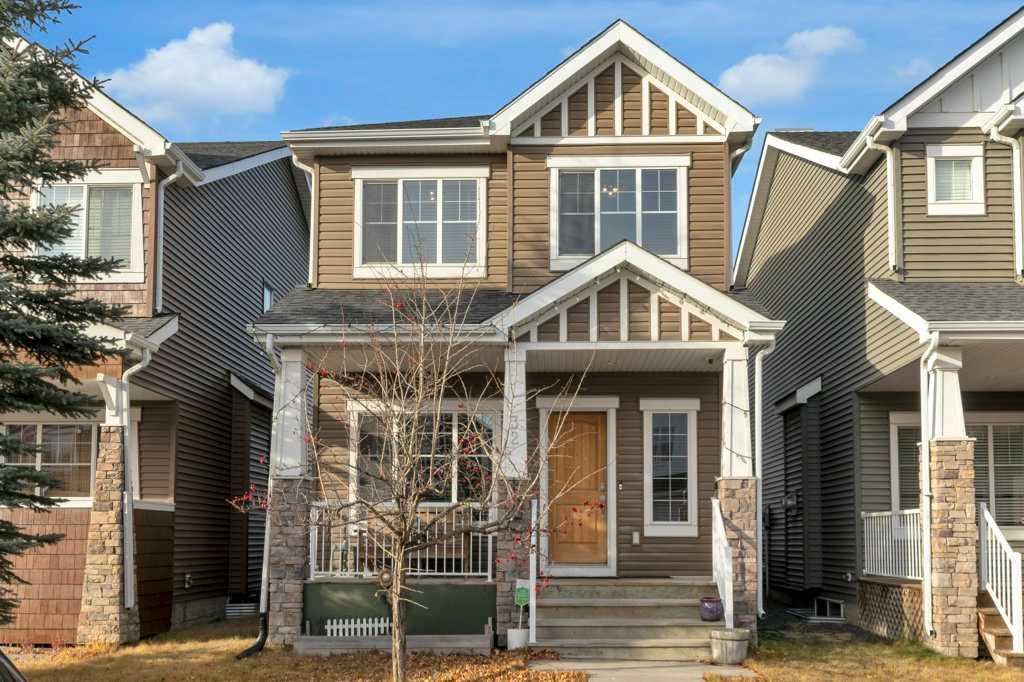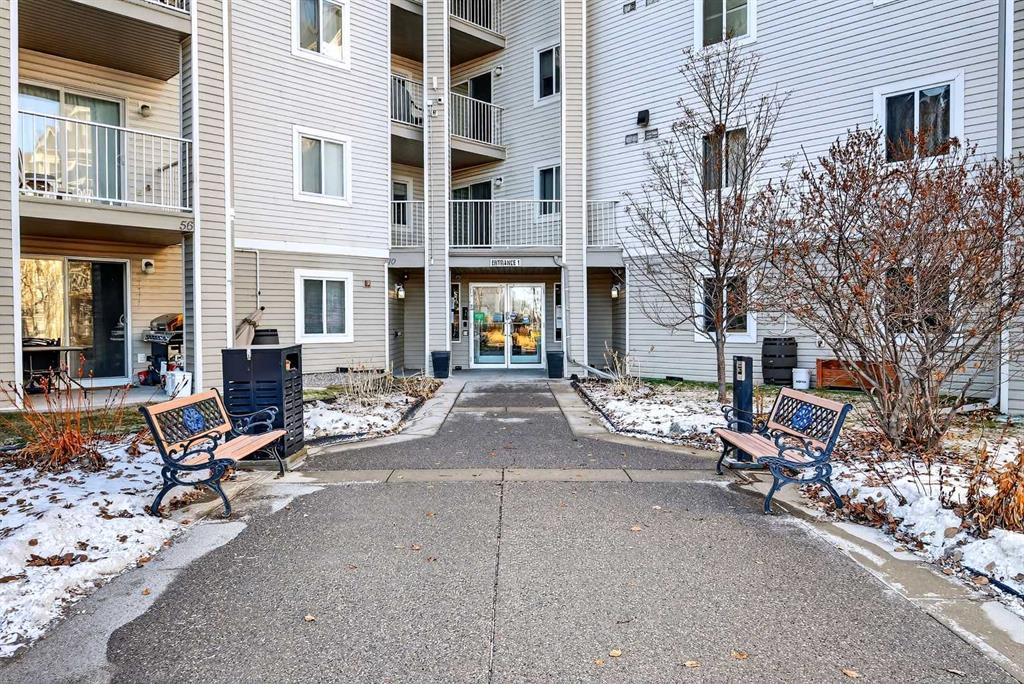601 Savanna Drive NE, Calgary || $499,900
BRAND NEW WITH IMMEDIATE POSSESSION, this townhome is built for a true lock-and-leave lifestyle—clean, efficient, and intentionally designed so your life fits without friction. No projects, no placeholder spaces, no “we’ll deal with that later.”
The main floor gets straight to the point. A well-scaled kitchen delivers QUARTZ COUNTERS, 42\" UPPER CABINETRY, A BUILT-IN MICROWAVE, CHIMNEY-STYLE HOOD FAN, and champagne bronze hardware—details that feel elevated without trying to impress anyone but you. The dining and living areas flow naturally, making everyday routines feel easy and entertaining feel unforced.
And then there’s the POCKET OFFICE—quietly one of the smartest decisions in the home. Not a corner, not a compromise. A DEDICATED SPACE for work-from-home days, admin, studying, or simply keeping life organized without spreading it across the kitchen table.
Upstairs, three bedrooms are arranged around a CENTRAL BONUS ROOM, creating separation without wasted space. The primary bedroom includes a private ensuite and walk-in closet, while UPPER-FLOOR LAUNDRY keeps daily life contained where it belongs.
The unfinished basement with BATHROOM ROUGH-IN gives you flexibility for the future—storage now, options later—without forcing decisions before you’re ready.
REAR LANE ACCESS WITH A PARKING PAD keeps ownership simple and maintenance low. Located in Savanna, with PARKS, PATHWAYS, TRANSIT, SCHOOLS, and everyday amenities close by, this is a first home that feels intentional from day one.
Immediate possession means you can stop planning—and start living. Book a showing today!
• PLEASE NOTE: Photos are of a DIFFERENT Spec Home of the same model – fit and finish may differ. Interior selections and floorplans shown in photos. Kitchen appliances are included, and will be installed prior to possession.
Listing Brokerage: CIR Realty










