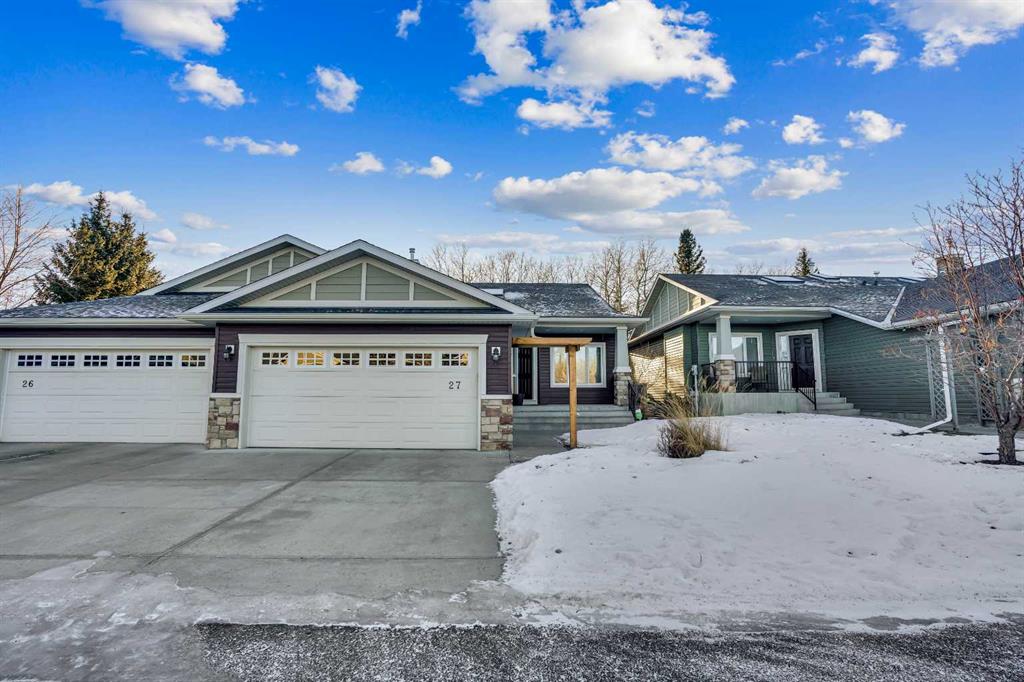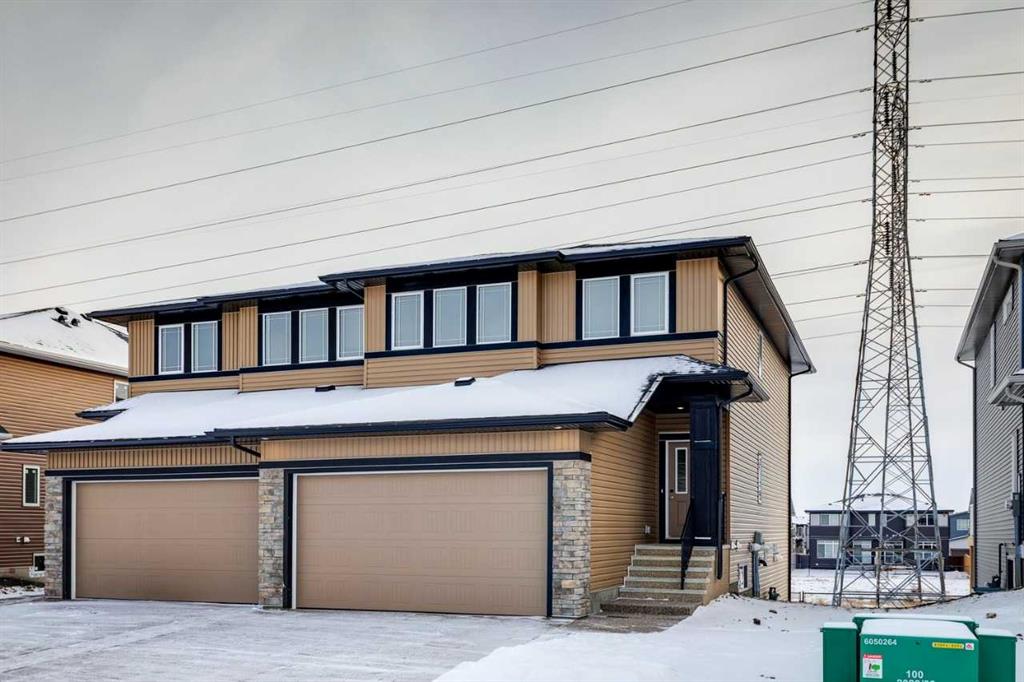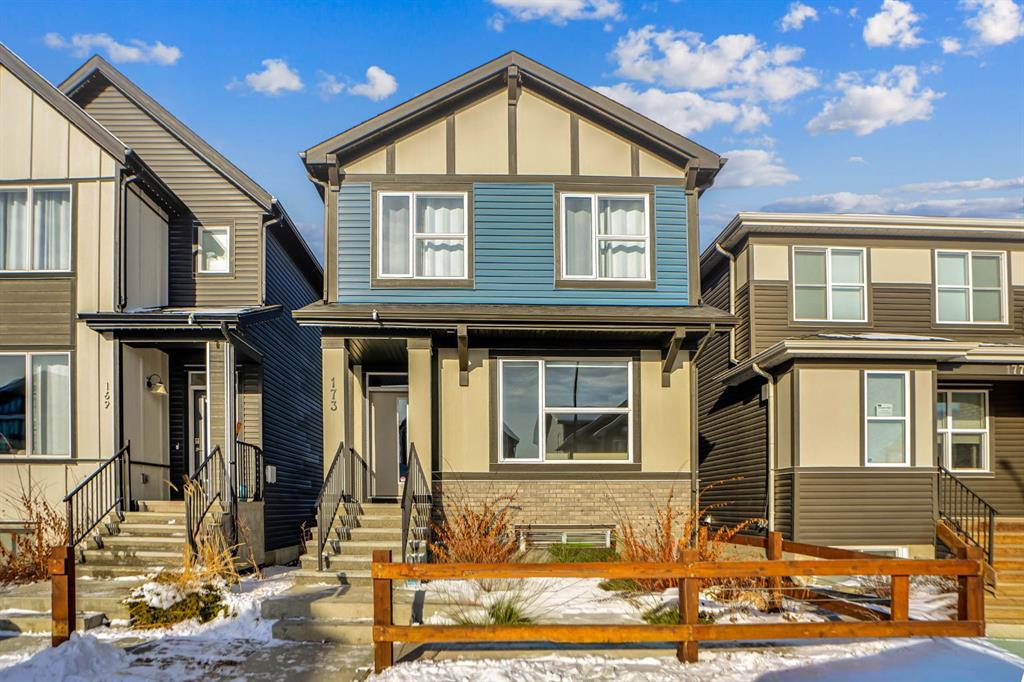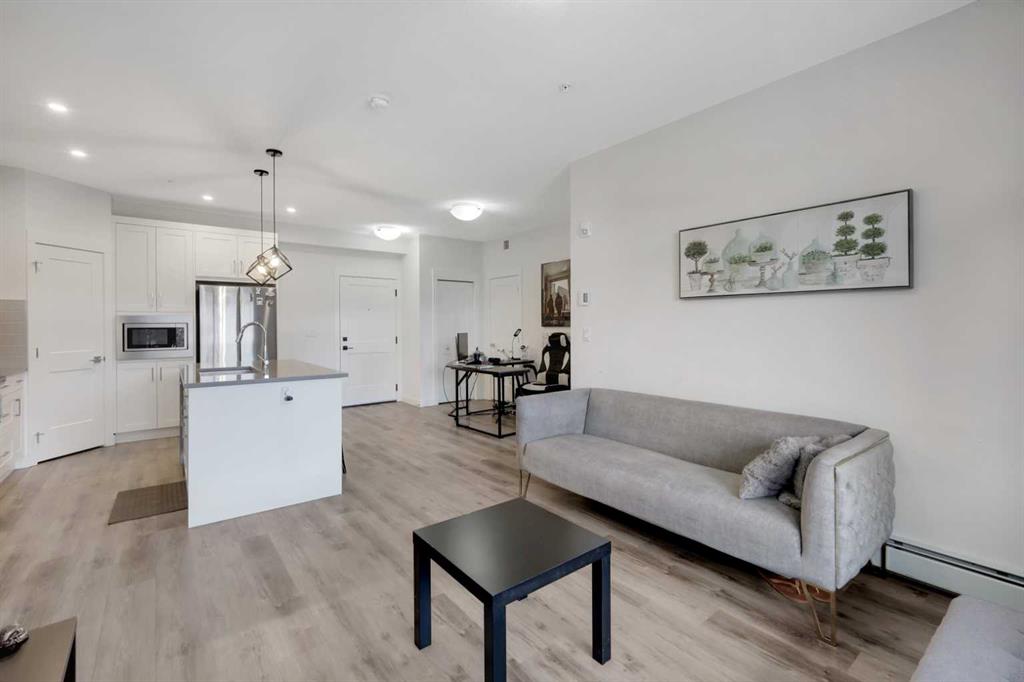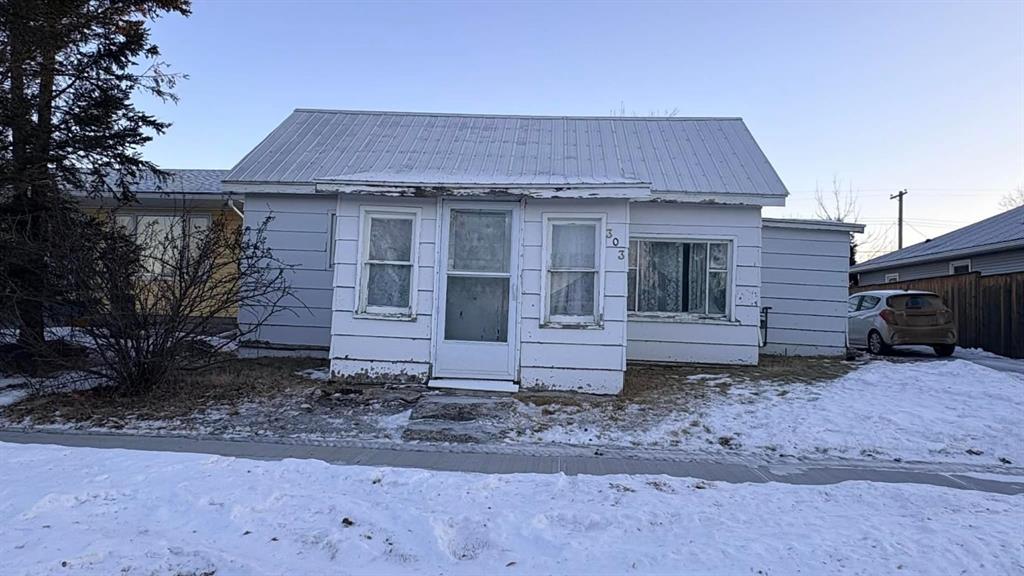311, 20 Sage Hill Walk NW, Calgary || $359,900
*PRICE-INCENTIVE*
Well-pampered Home - in Sage Hill, Prime NW Calgary and built by the reputable Logel Homes; over 840 sq ft of living space, luxury vinyl plank & functional floor plan. Built about 3 years ago – occupied and for sale by first & only owner with over $27,000 in upgrades.
Prime Location – within 7 minutes walking radius of numerous shopping centers, bus stops, walking paths, parks, amenities and more. Very decent home - bright, lots of light, open floor plan with spacious living & dining area.
Upgraded Gourmet kitchen - includes quartz counter-top, built-in microwave oven at a convenient height, generous cabinetry space, substantial lightings, generous island with seating accommodation for bar stools.
Decent Sized Rooms & Baths - primary bedroom also features a walk-in/walkthrough closet with lots of closet space on both sides which leads into the generous 4 pc ensuite bath with double vanity.
Other Features include – extended balcony, heated underground parking spot, in-unit laundry and dedicated storage unit.
Great Amenities around - basketball court, tennis court, extensive bike paths, parks, public transportation, gorgeous scenery etc. Few mins away from Shaganappi Trail, Stoney Trail, Sarcee Trail, Walmart, Planet Fitness and lots of choice locations.
Condo Fees - already covers heat and water, so you pay for only electricity usage.
For Sale - by the first and only owner and is well taken care of, just waiting for the next owner. Priced to Sell.
Book your showing today and explore this beauty.
Listing Brokerage: eXp Realty










