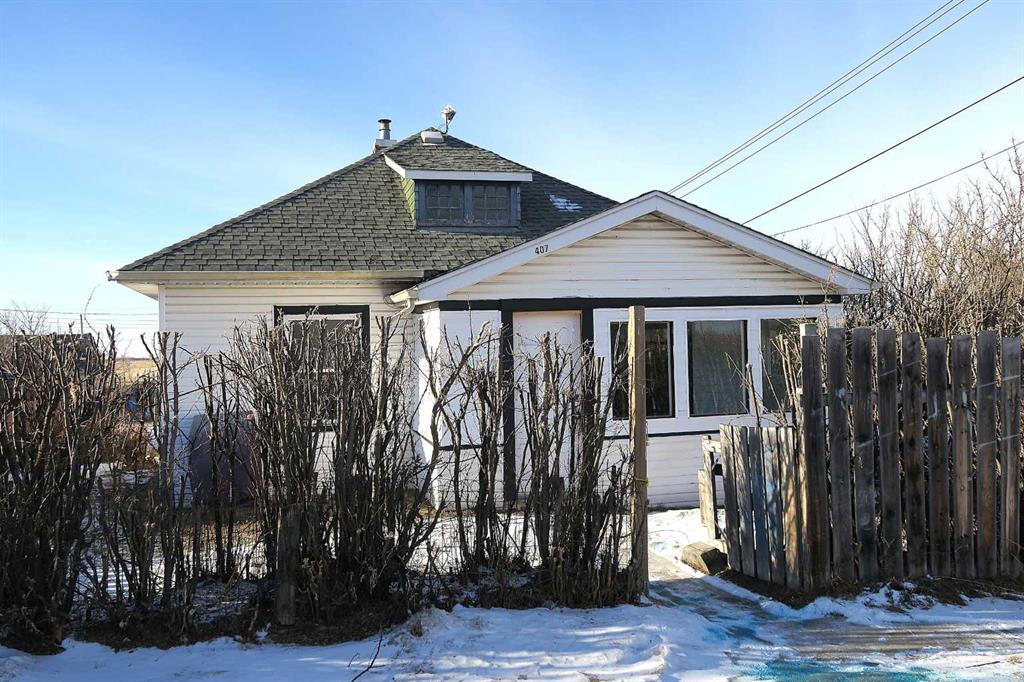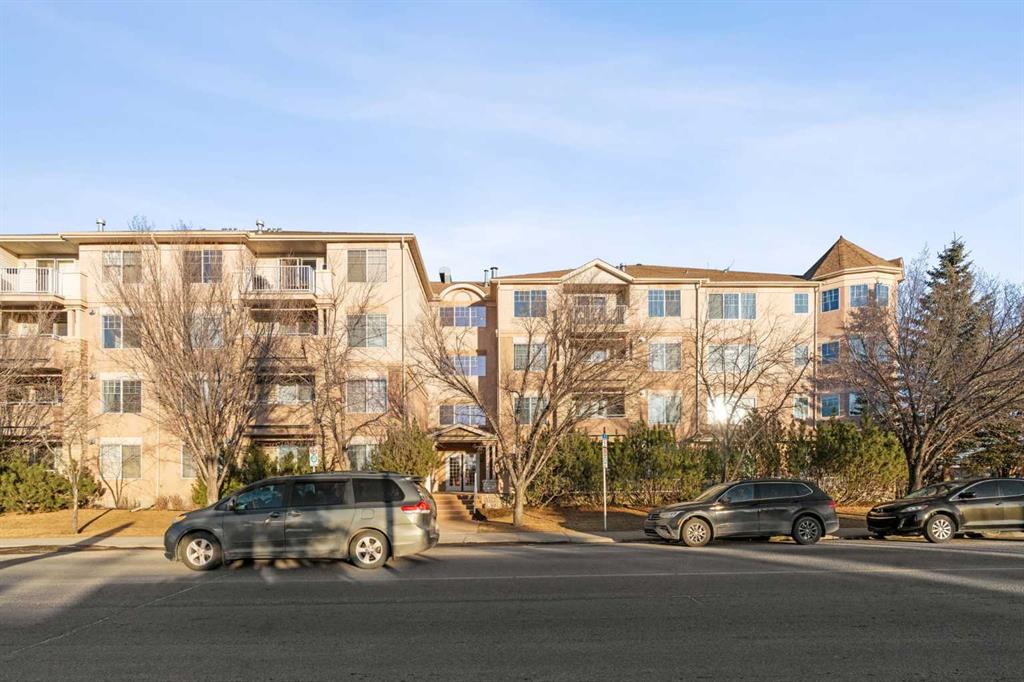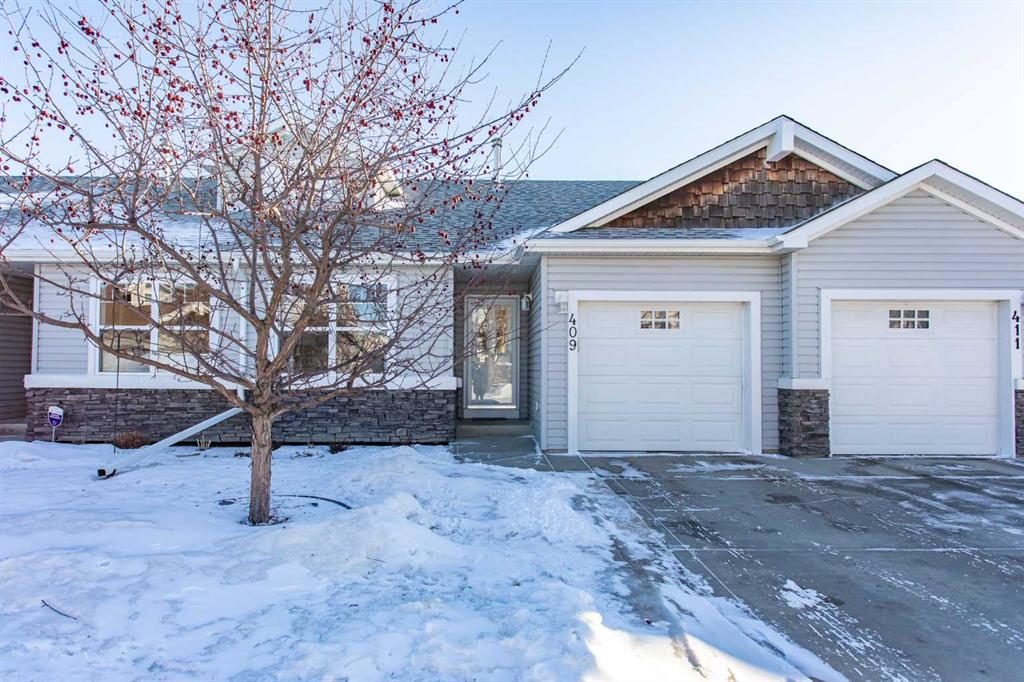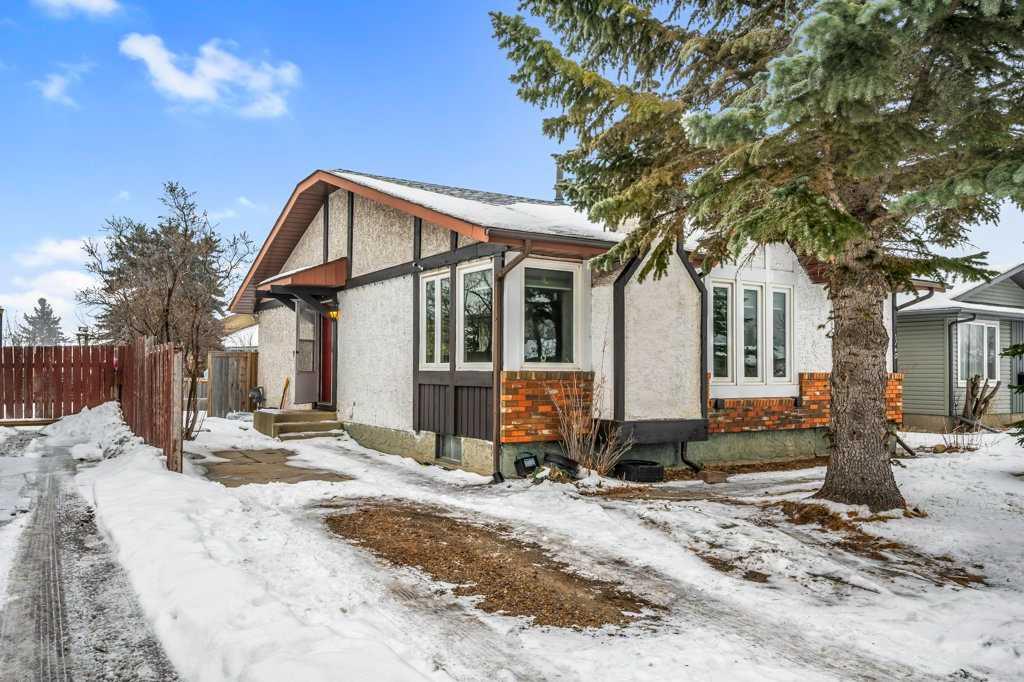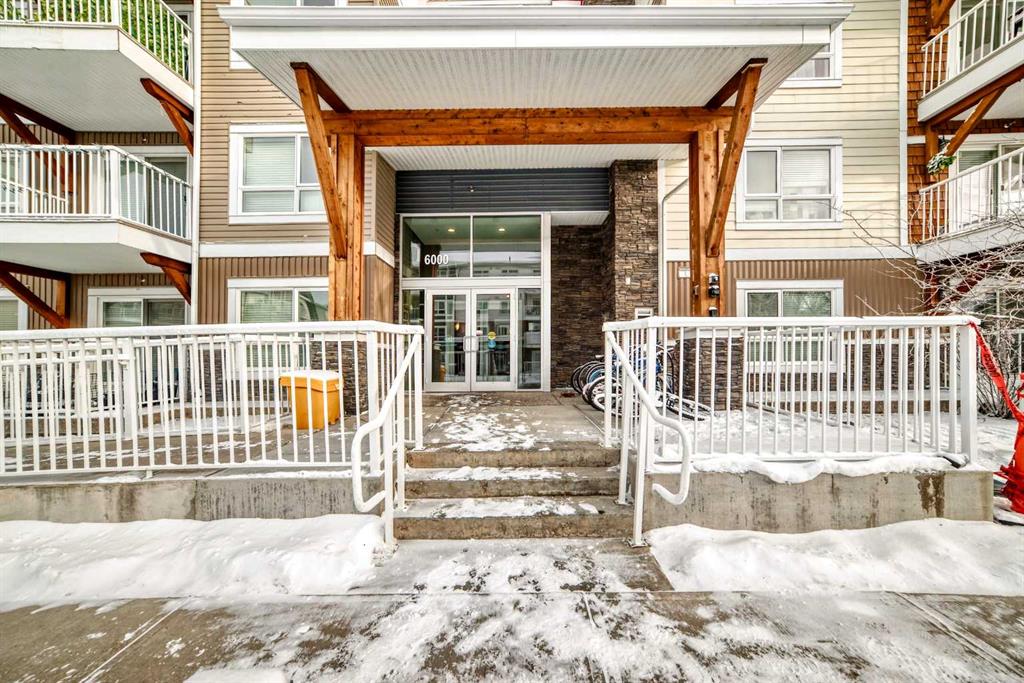6204, 302 Skyview Ranch Drive NE, Calgary || $289,900
Welcome to this modern, beautifully appointed 2-bedroom, 2-bathroom condo backing onto green space in the vibrant community of Skyview Ranch. Perfect for first-time buyers, young professionals, or investors, this stylish home offers a bright open-concept layout filled with natural light. The spacious living room provides a comfortable place to unwind and opens onto a private balcony overlooking the peaceful green space—ideal for enjoying morning sunrises or relaxing evenings. The corner, chef-inspired kitchen features stainless steel appliances, ample cabinetry, and plenty of storage. The thoughtfully designed floor plan includes a generous primary bedroom with double closets and a sleek ensuite bathroom. A second well-sized bedroom is perfect for guests, a home office, or a growing family. Additional features include a second 4-piece bathroom, in-suite laundry, an open office area, titled underground parking, and convenient visitor parking. Enjoy quick access to major roadways such as Deerfoot Trail and Stoney Trail, along with nearby public transit for an easy commute to downtown Calgary. The International Airport is just minutes away. Skyview Ranch is a family-friendly community offering schools, parks, and shopping within walking distance, plus close proximity to Costco, CrossIron Mills, Chalo FreshCo, Shoppers Drug Mart, and many other everyday amenities. Don’t miss this fantastic opportunity to own a contemporary home in one of Calgary’s fastest-growing communities.
Listing Brokerage: Nextspace Realty










