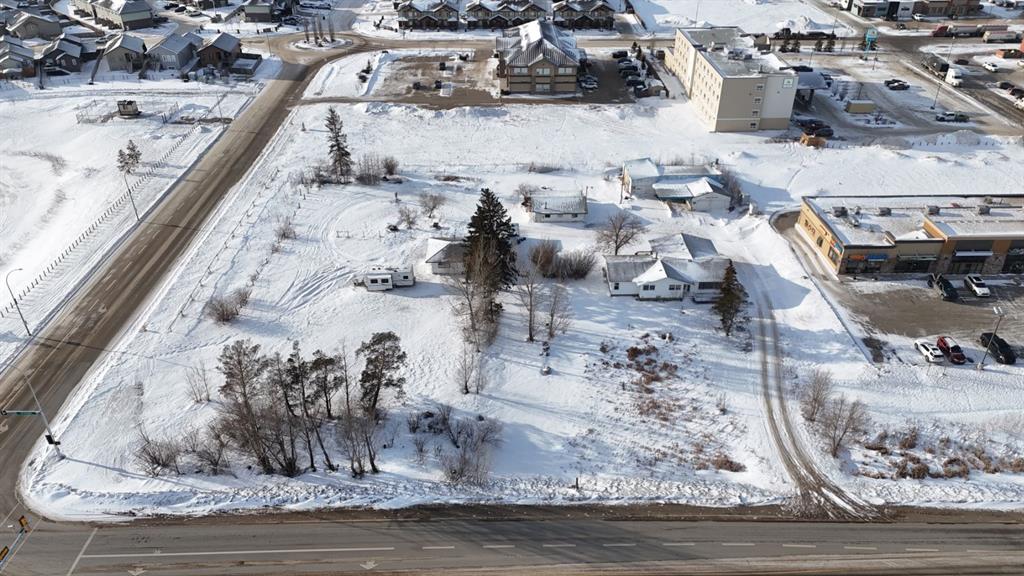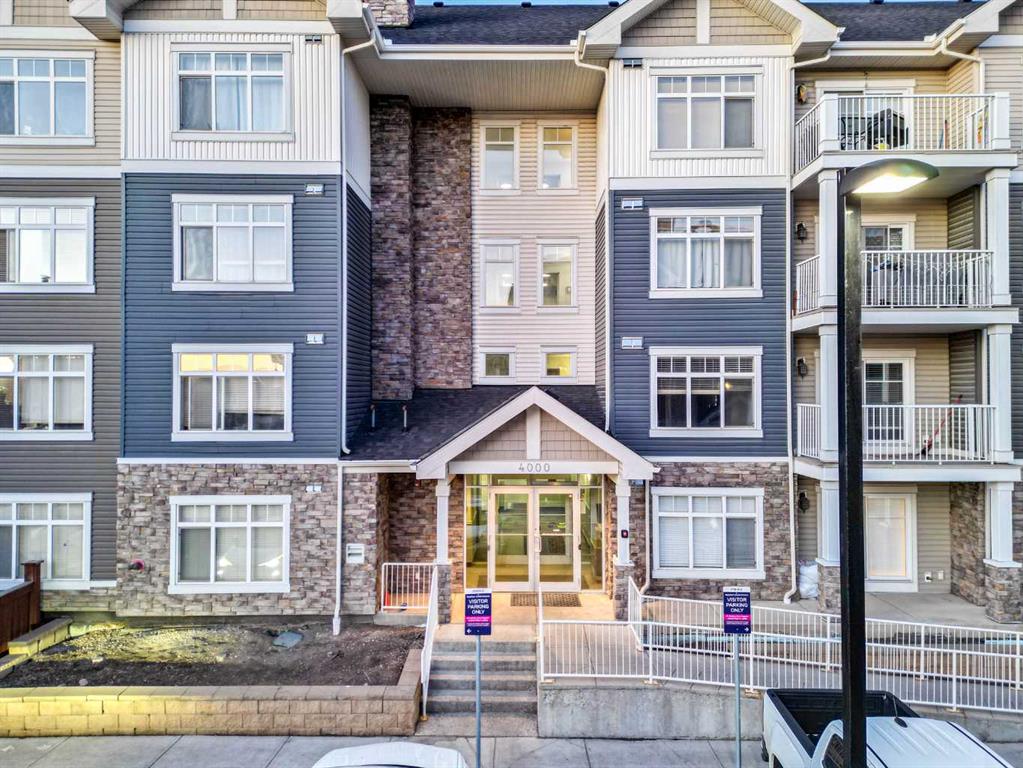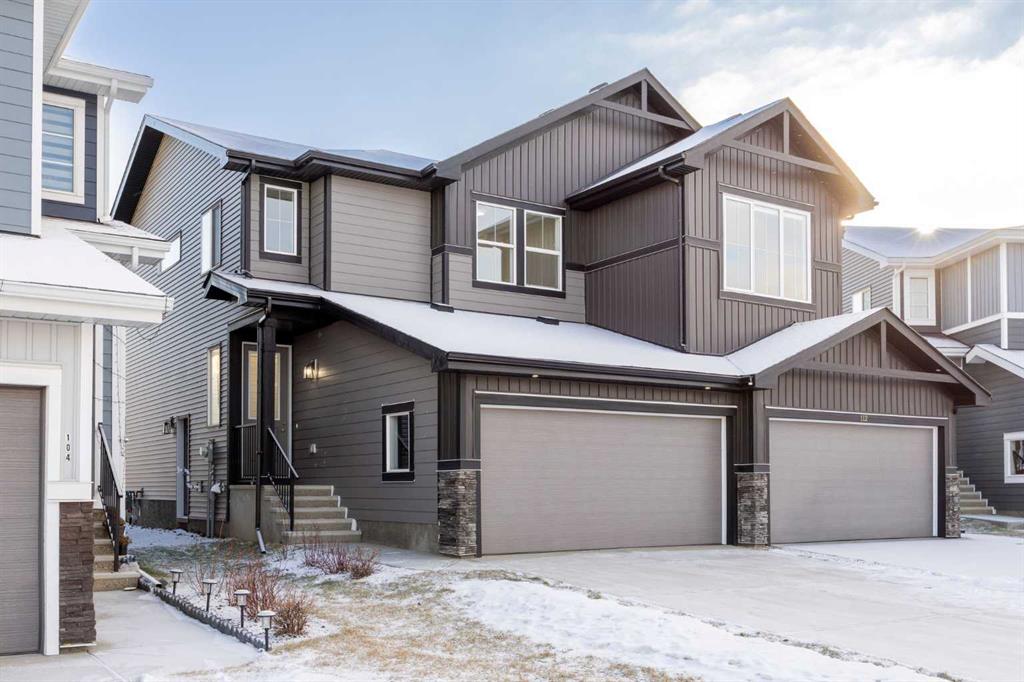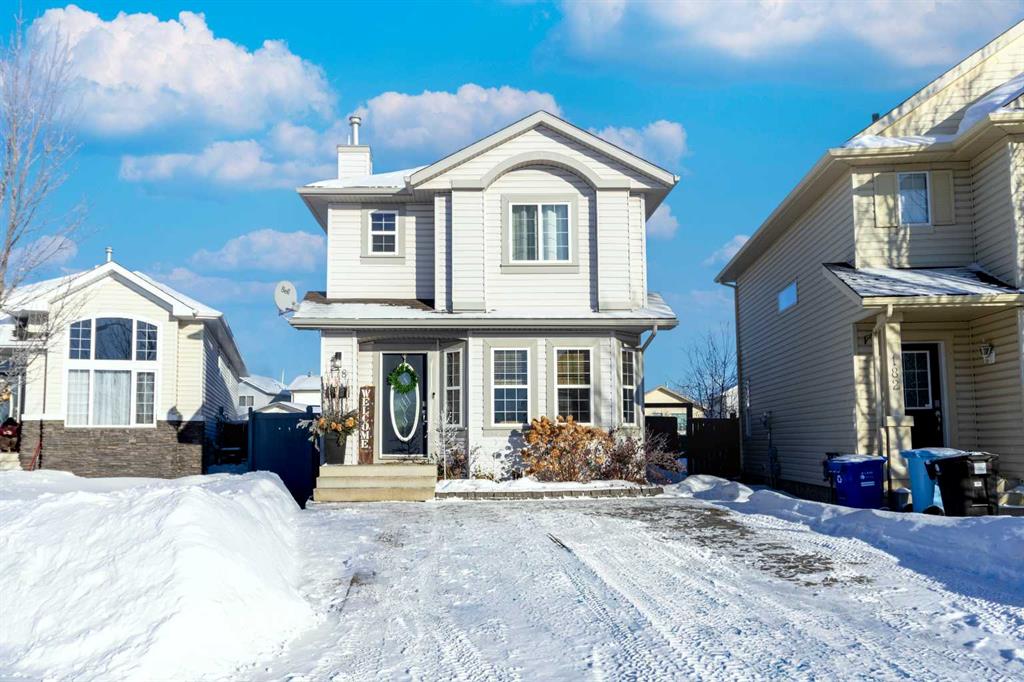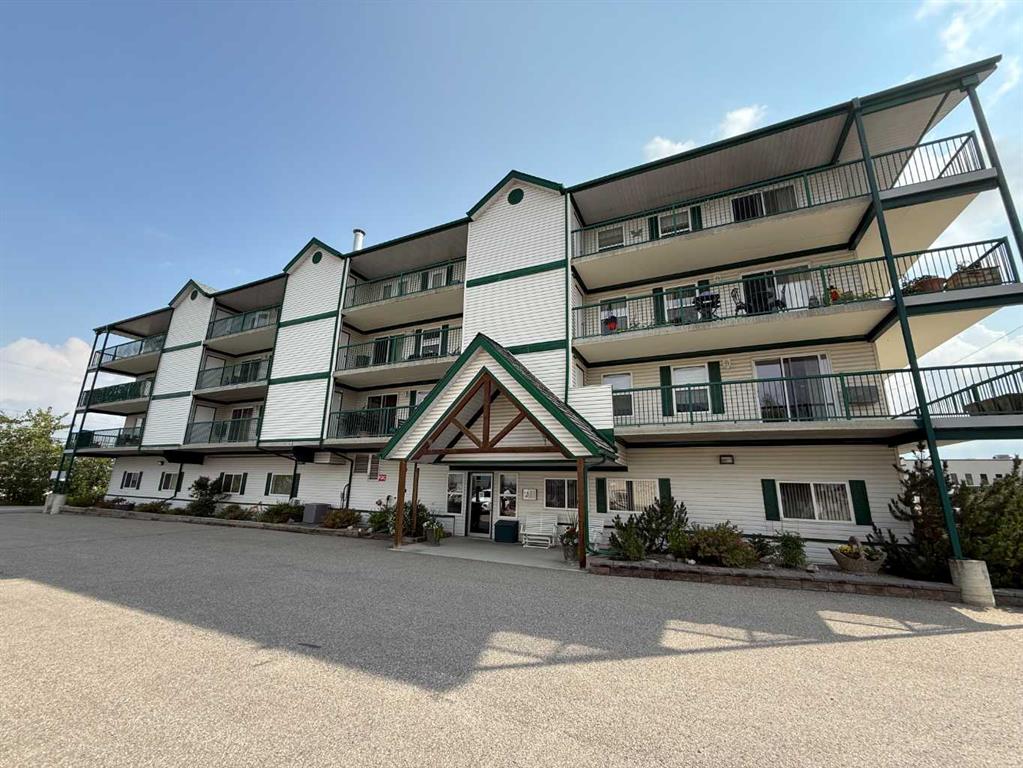178 McDougall Crescent , Fort McMurray || $489,888
REMARKABLE AND RARE FIND WITH A LARGE PIE SHAPED YARD, A FRONT STAMPED CONCRETE DRIVEWAY RMWB APPROVED AND PERMITTED AT FRONT OF THE HOME, A MECHANIC\'S DREAM GARAGE, A DETACHED DOUBLE HEATED 24X24 WITH 10ft CEILINGS AND 8ft DOOR PLUS 220 VOLT & PINE TOUNGE AND GROVE CEILING. The exterior of this home will steal your heart with its superb features, including a pie-shaped lot with beautiful gardens, a large deck with a pergola/gazebo, back-lane access to your gated yard for trailers and RVs, and a fire pit area. Inside this move-in-ready and charming home, you will find hardwood floors in the bright front living room, which leads you to the kitchen offering bright white cabinetry, stainless steel appliances, including a brand-new stove and fridge, plus a spacious corner pantry. The kitchen overlooks your dining area, which features a large window with backyard views. There is a designated mud room, a main floor laundry room, and a 2-piece powder room. Both the main and upper levels offer all updated light fixtures. The upper level offers 3 generously sized bedrooms, all with hardwood floors. The primary bedroom features a large walk-in closet. In addition, this level offers a 4-piece bathroom with tiled floors. The fully finished basement offers a family room, a 4th bedroom, and a full bathroom. In addition, there is new carpet. Other added features of this home include central a/c, a new hot water tank in 2024. To complete this perfect home, you are in a prime location in Timberlea, within walking distance to all school levels K-12, and next to a children\'s park, walking trails, and quick access to site bus stops. Call today for your personal tour.
Listing Brokerage: COLDWELL BANKER UNITED










