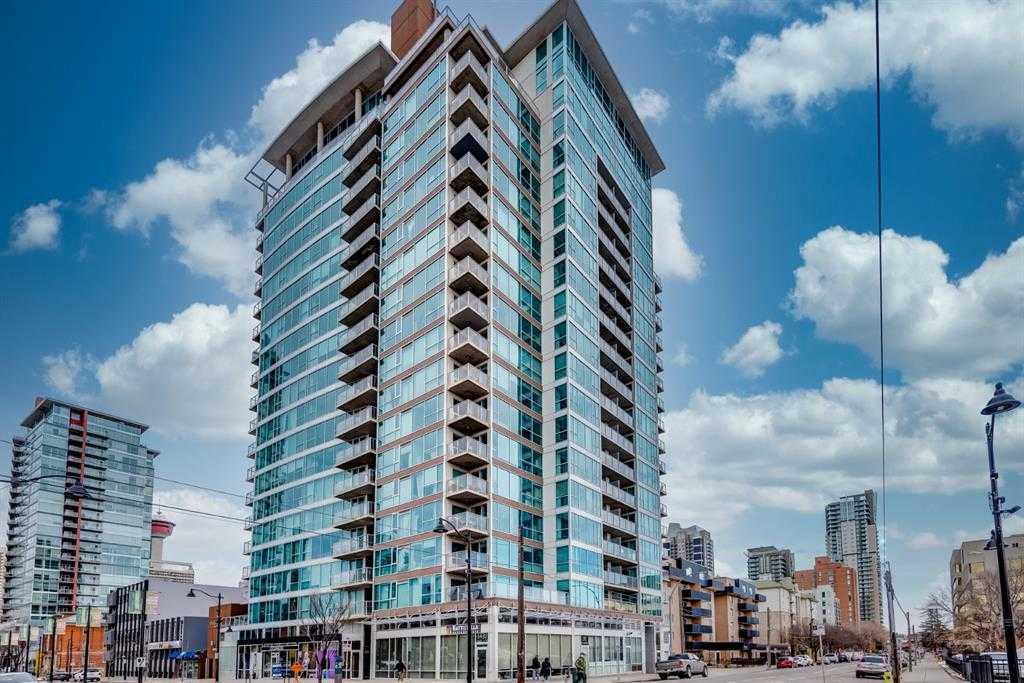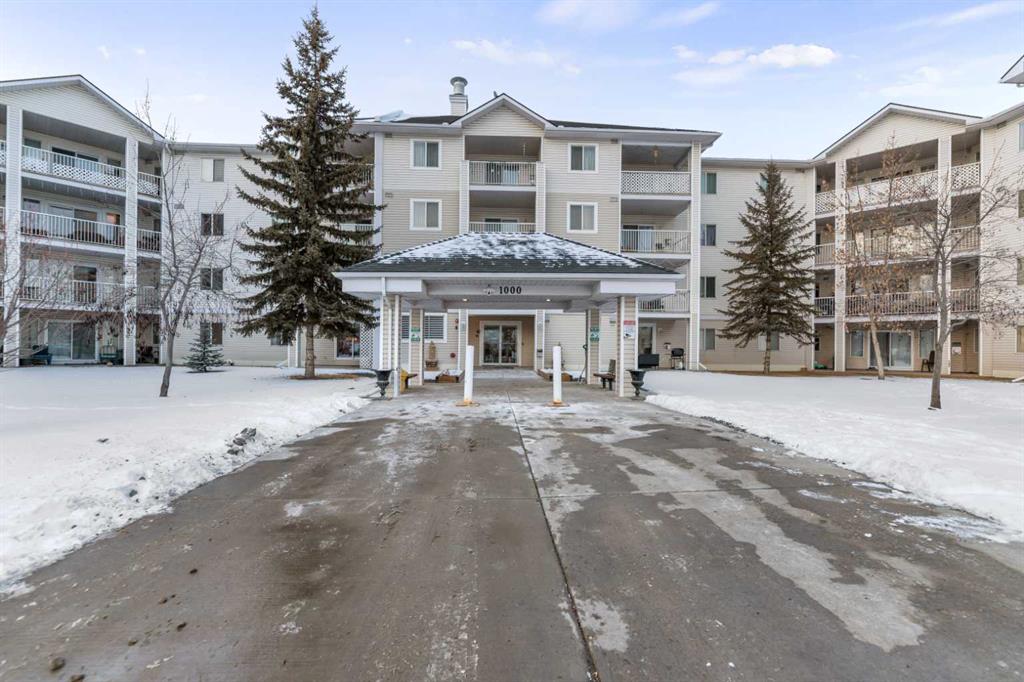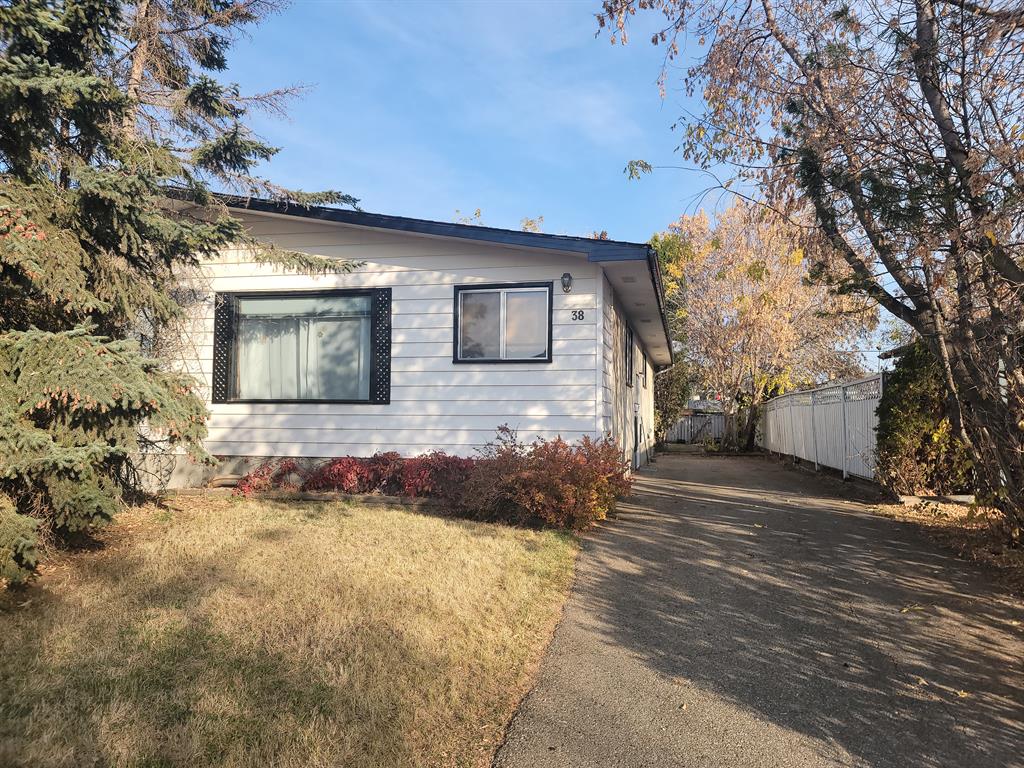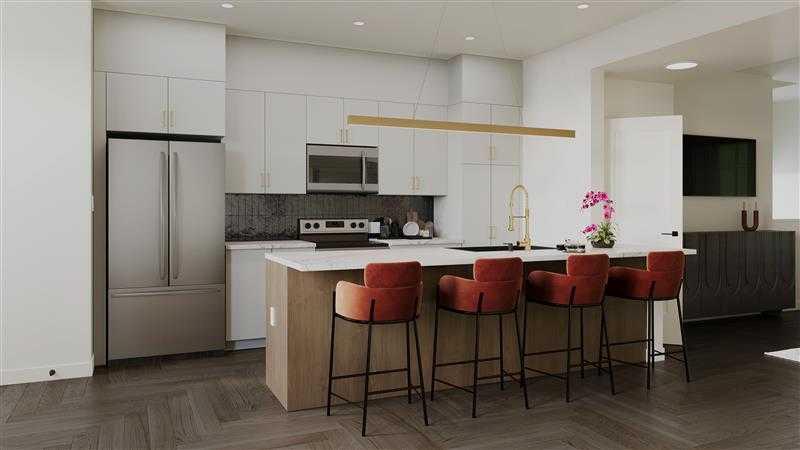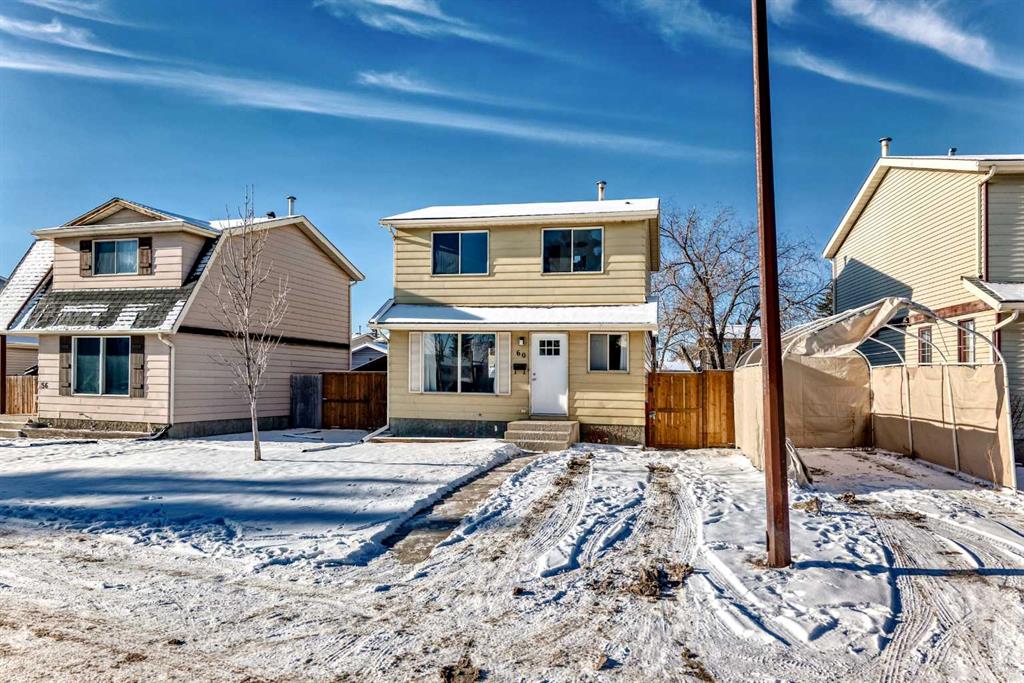2006, 188 15 Avenue SW, Calgary || $450,000
Perched high above the city, this two-storey penthouse delivers breathtaking urban views, including a front-row seat to the Calgary Tower. With over 1,200 square feet of thoughtfully designed space, this home blends architectural drama with everyday livability.
The main level is anchored by polished concrete floors and an open-concept layout that offers flexibility for how you live — whether that’s a dedicated home office, a secondary living area, or a creative flex space. A double-height dining area steals the show, framed by expansive windows that stretch upward and flood the space with natural light. The kitchen is both sleek and functional, featuring stainless steel appliances, stone countertops, and clean, modern lines. A two-piece powder room completes this level.
Upstairs, wake up — and fall asleep — to wide-open city views. The primary retreat features a spa-inspired ensuite with steam shower, soaker tub, and in-floor heating, creating a true urban sanctuary. This level also offers a built-in desk nook, a generous walk-in closet, and an impressively sized laundry room. Additional storage is cleverly tucked away beneath the stairs.
A rare and highly valued feature: tandem parking, making downtown living that much easier.
Location is where this home truly shines. Set in the heart of Victoria Park, within the iconic CHOCOLATE condo building, this one bedroom plus den residence is surrounded by floor-to-ceiling windows that let sunlight pour in while you work, relax, or entertain. On warm Calgary days, central air conditioning keeps things perfectly comfortable.
With a Walk Score of 92, you’re steps from downtown, the entertainment district, the Red Mile, and major commuter routes — giving you the freedom to live exactly how you want. The Calgary condo market is offering exceptional value, making this not only a stylish place to live, but a smart long-term investment to hold onto.
Listing Brokerage: Royal LePage Benchmark










