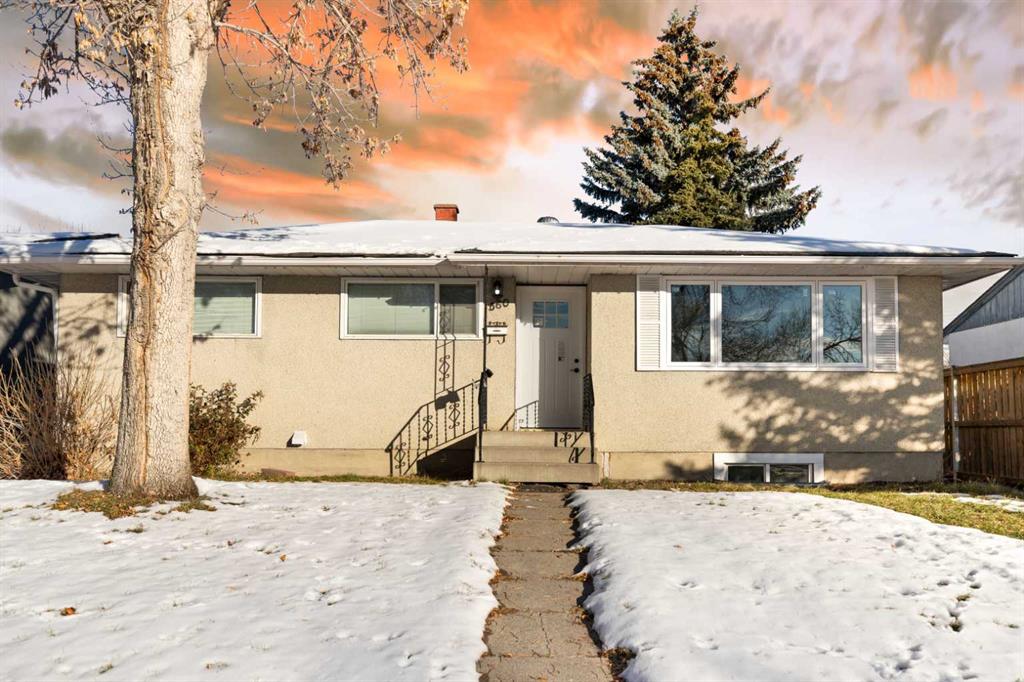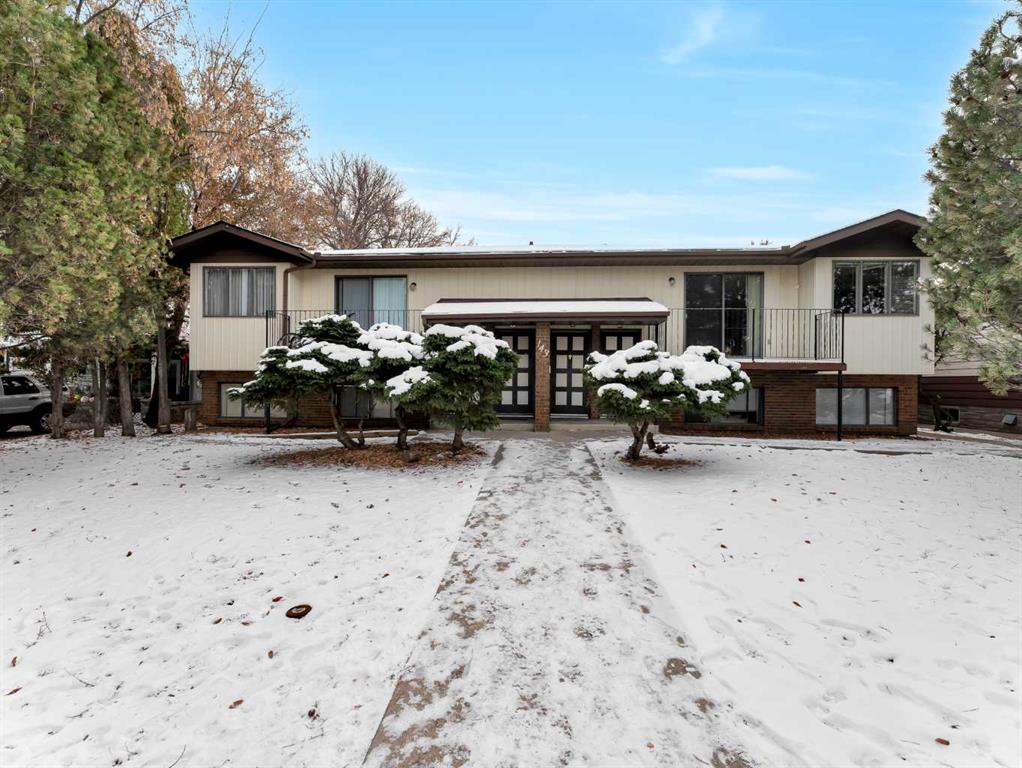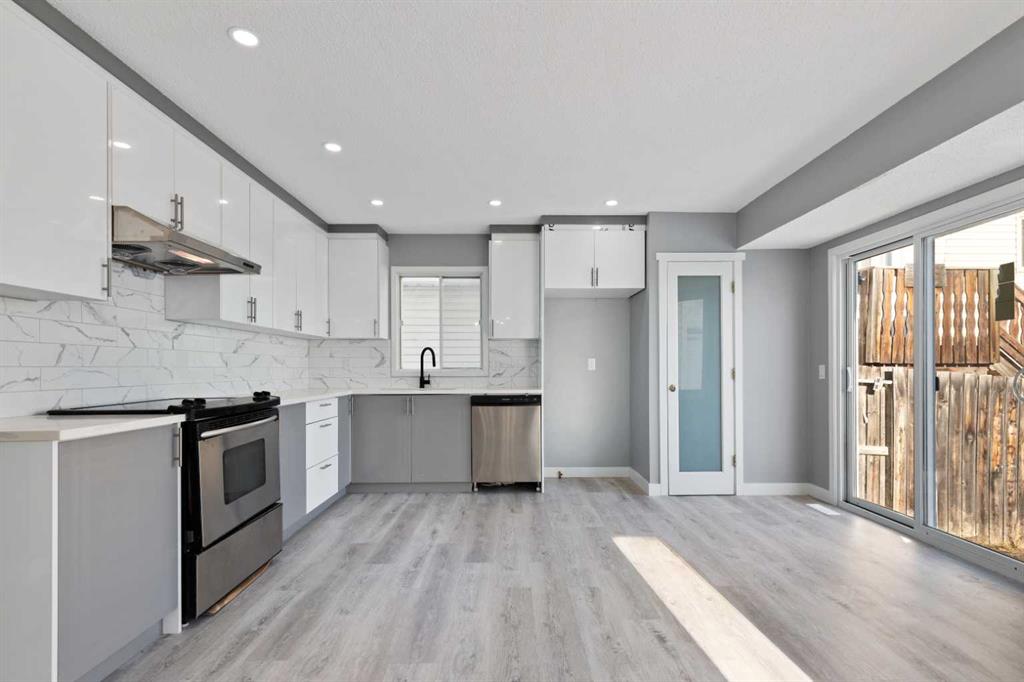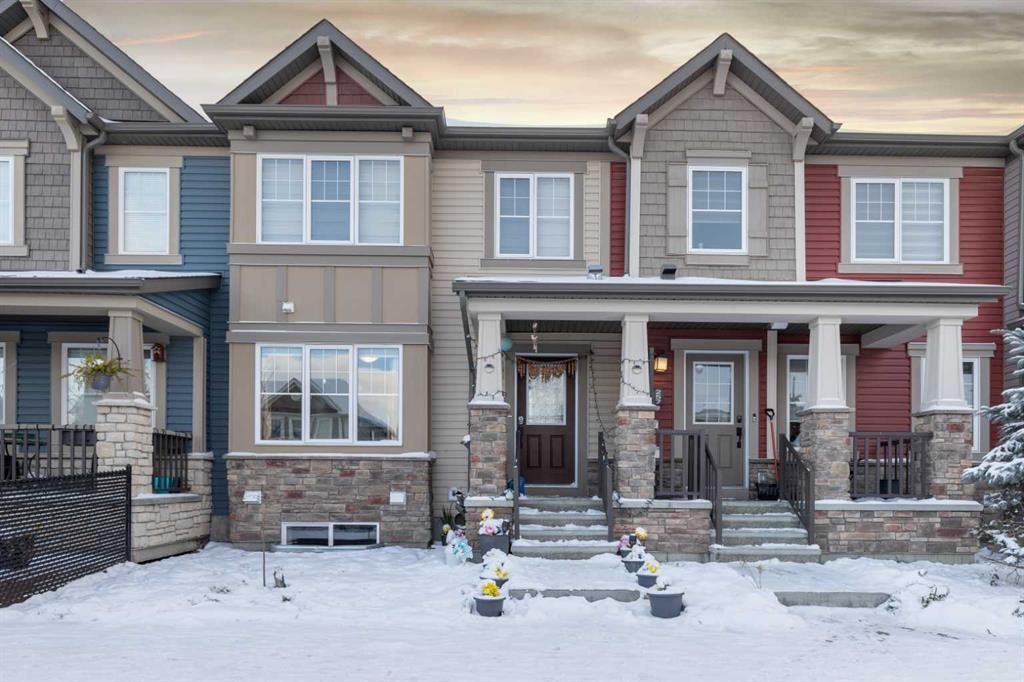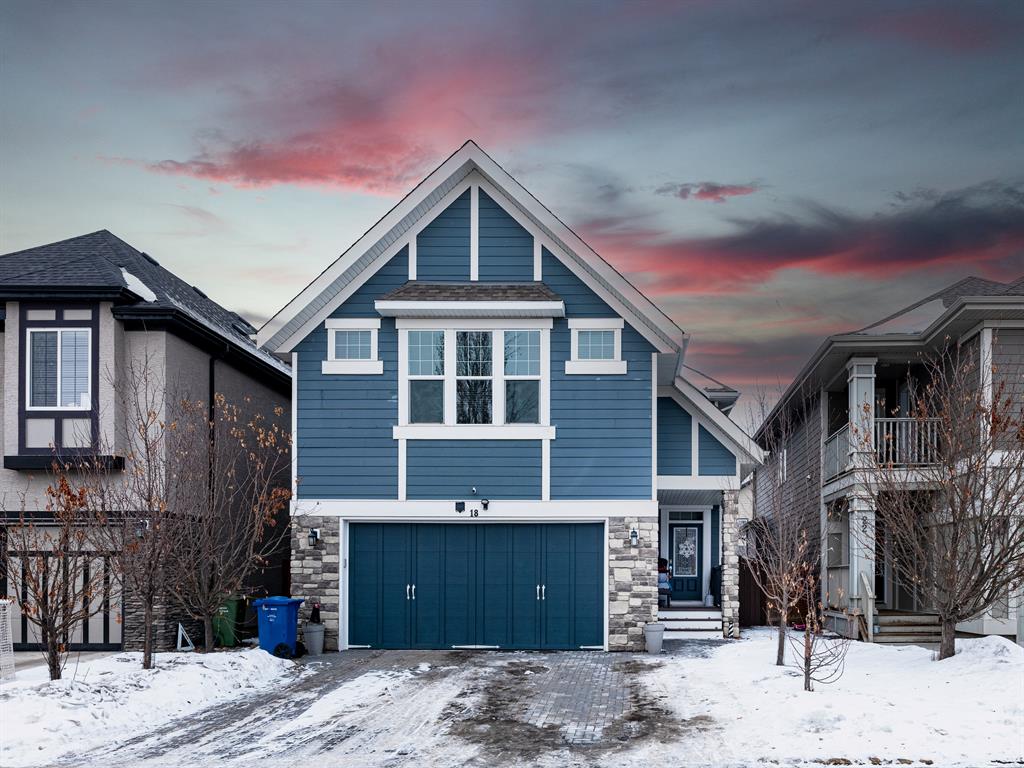261 Cityscape Boulevard NE, Calgary || $530,000
Welcome to this amazing 2 story townhome located in the community of Cityscape NE Calgary. This 2018 built residence offers an ideal blend of contemporary comfort and urban convenience. With the added advantage of no condo fees, this inviting home has 1,226 square feet of living space and is thoughtfully designed to cater to a modern lifestyle. Upon entering, you\'ll be greeted by a warm and inviting living space. The main floor features an open-concept layout, creating a seamless flow between the living, dining, and kitchen areas. Sunlight bathes the space through large windows, creating a bright and welcoming ambiance. On the upper level you will find three generously sized bedrooms, each offering its own unique character. The loft, a versatile space, provides an opportunity for a home office, cozy reading nook, or creative studio. Two full bathrooms on this level ensure convenience for the entire household. One of the standout features of this property is the attached rear garage, providing shelter and security for your vehicle, while also offering additional storage options. Above the garage, you have a private rear balcony to enjoy the outdoors. The partially finished basement, complete with a convenient half bath, presents an excellent opportunity for customization to suit your specific needs. With ample space and endless possibilities, it could be transformed into a cozy family room, a home gym, or a play area. While the basement awaits your personal touch, the rest of the home exudes a sense of modern elegance. Sleek finishes, high-quality materials, and attention to detail are evident throughout. The property\'s 2018 construction ensures that everything is up to date, providing peace of mind. Situated in a family friendly neighbourhood, this home is within close proximity to a range of amenities, including parks, schools, shopping centers, and dining options. Commuting is a breeze, with easy access to major transportation routes. In summary, this NE Calgary gem is a blank canvas awaiting your personal touch. With its no condo fee advantage, versatile layout, and modern features, it presents an excellent opportunity to create your dream living space. Don\'t miss out on making this house your forever home! Seller is prepared to have the basement fully finished prior to possession for an negotiated cost.
Listing Brokerage: ISMART REALTY










