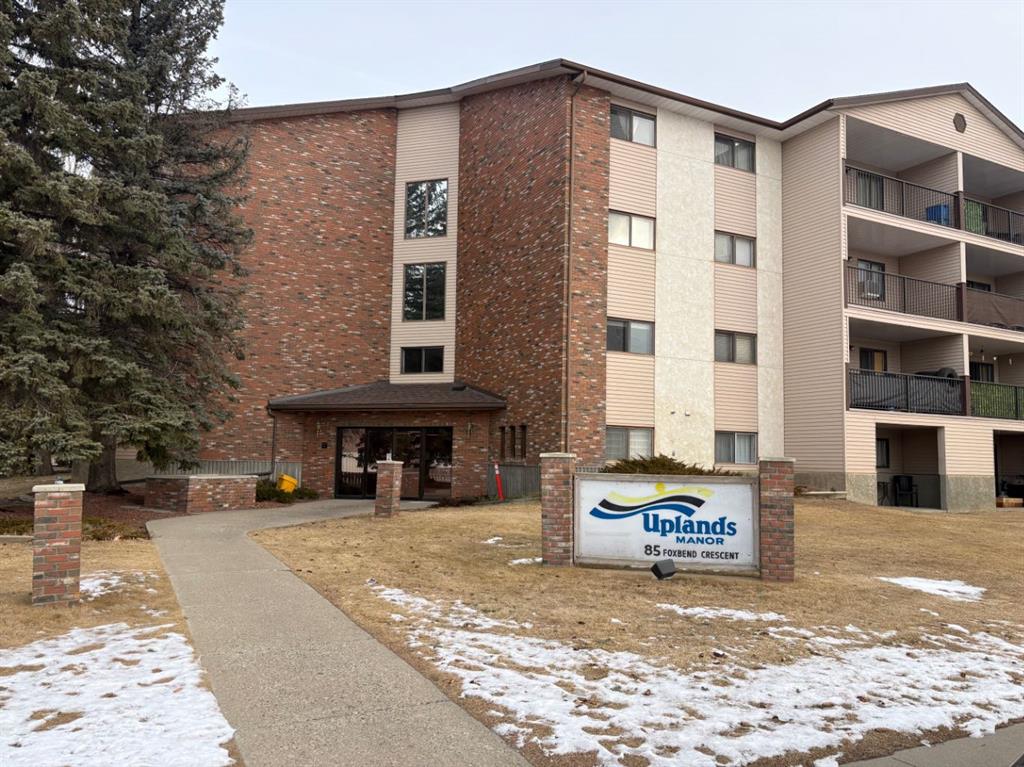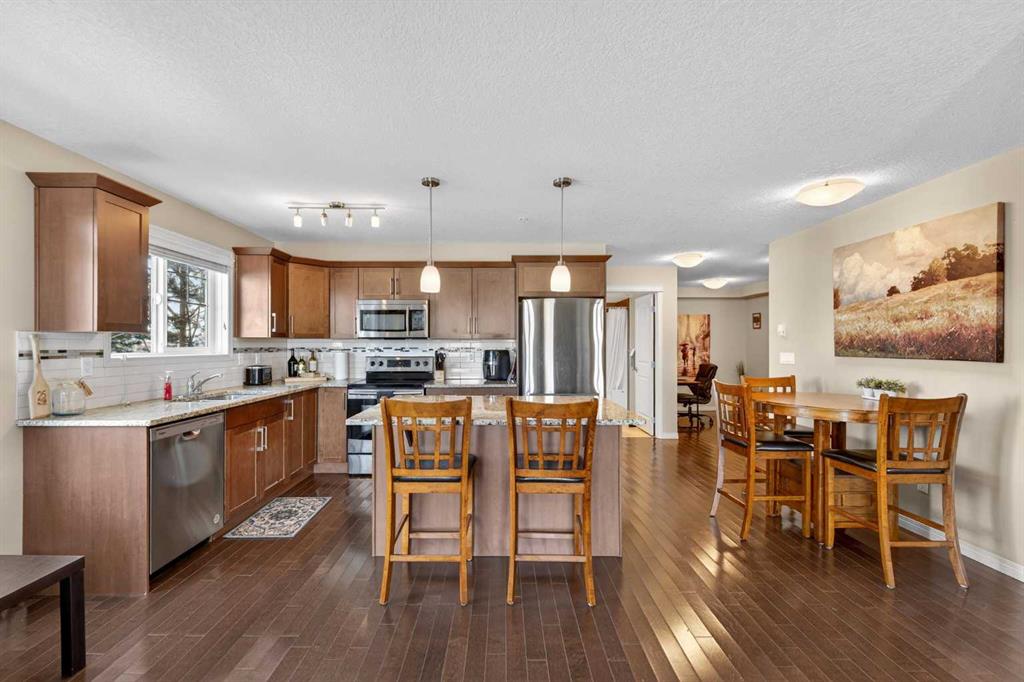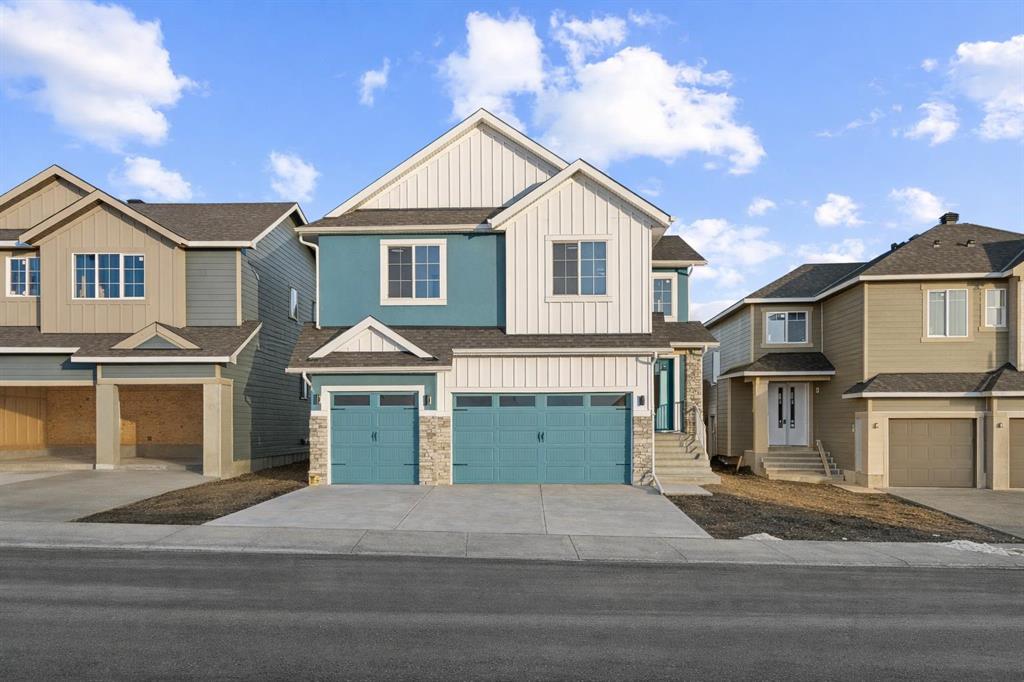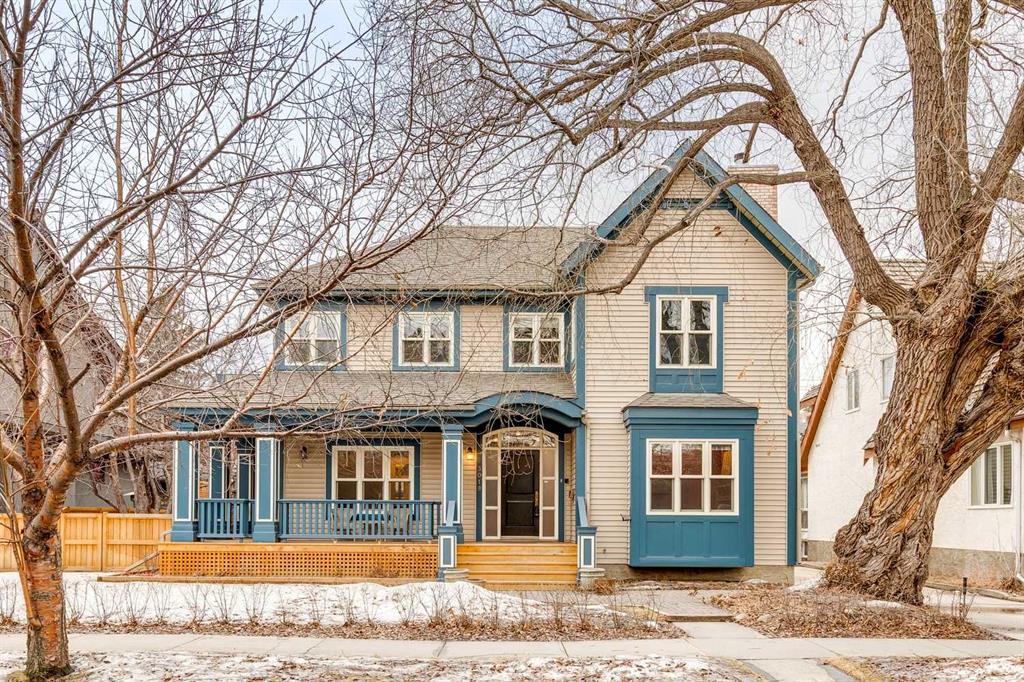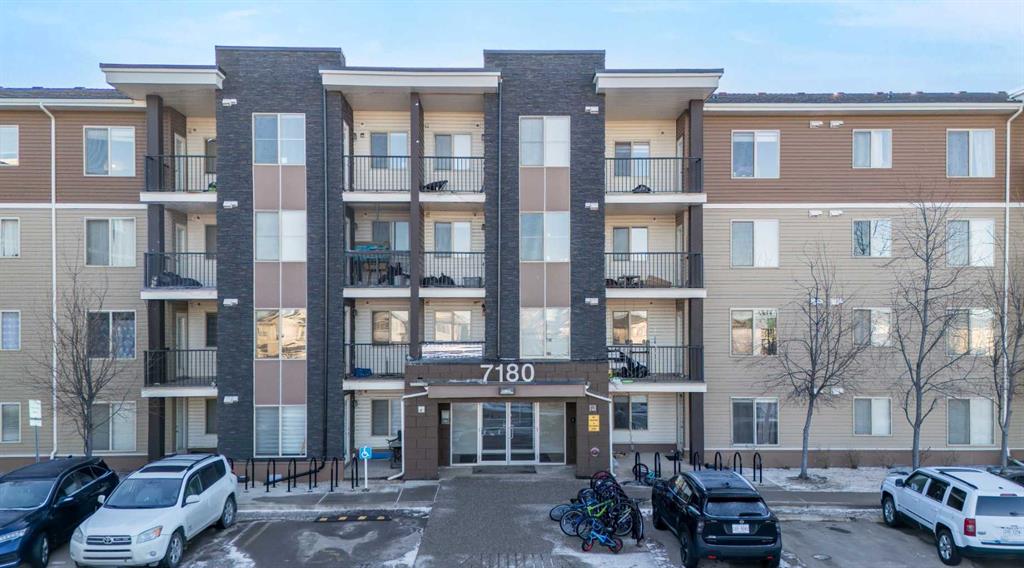3019 6 Street SW, Calgary || $4,000,000
OPEN HOUSE Saturday February 14, 2026, 11:00-2:00PM. Perfectly positioned in the heart of Elbow Park just steps from the Glencoe Club, this distinguished Queen Anne–style residence offers a rare opportunity to plant roots in one of Calgary’s most cherished family neighbourhoods. Set on an exceptional oversized lot with coveted 75’ frontage and a sun-drenched west-facing backyard, this is a home where children can walk to social activities, swimming, skating, or tennis lessons at the Club. This is a home for generations to gather for the holidays, celebrations, and everyday living. Rich in warmth and architectural authenticity, the home was masterfully built in 1993 to reflect and respect the historic charm of Elbow Park, showcasing timeless design through its classic center hall plan, gabled rooflines, wrap-around veranda, and signature hexagonal tower feature. Inside you’ll find extensive wainscotting, crown moulding, decorative tile-work, and elegant 9’ ceilings. The main floor unfolds beautifully for both entertaining and daily life, with a living room anchored by a wood-burning fireplace and charming bay window, and a gracious dining room across the entry. The kitchen presents remarkable opportunity with its stunning wall of south-facing arched windows, premium Wolf double oven range, Sub-Zero refrigerator, and generous cabinetry, all offering exceptional space and flow for future personalization. A sun-filled breakfast nook wrapped in windows within the tower opens to a cozy family room with built-in bookcases and brick fireplace, creating a natural gathering space. A generous, quiet office with clerestory window, a powder room, and practical mudroom complete the level. Upstairs, a flexible lounge or homework area supports busy family life, while the expansive primary retreat offers a private sanctuary with a fireplace, dual walk-in closets, and a breathtaking turret sitting area with south and west views beneath a vaulted hexagonal ceiling. Three additional spacious bedrooms, full bath, and upper laundry room enhance functionality for growing families. The fully developed lower level adds approximately 1,535 square feet of versatile living space including a recreation area, media room and built in cabinets and bookcases. A fifth bedroom is an ideal room for guests, teens, or live-in support, and the bathroom has a secondary laundry. With refinished hardwood floors, new carpeting, and Poly-B plumbing already removed, this home offers the rare advantage of being move-in ready while allowing thoughtful updates over time, a far easier and faster process than building new in this premier location. Surrounded by mature trees and exceptional outdoor living spaces including a large south patio with fire-pit, lawn, side driveway, and a heated triple detached garage, this is a legacy property where lifestyle, community, and opportunity come together beautifully.
Listing Brokerage: RE/MAX House of Real Estate










