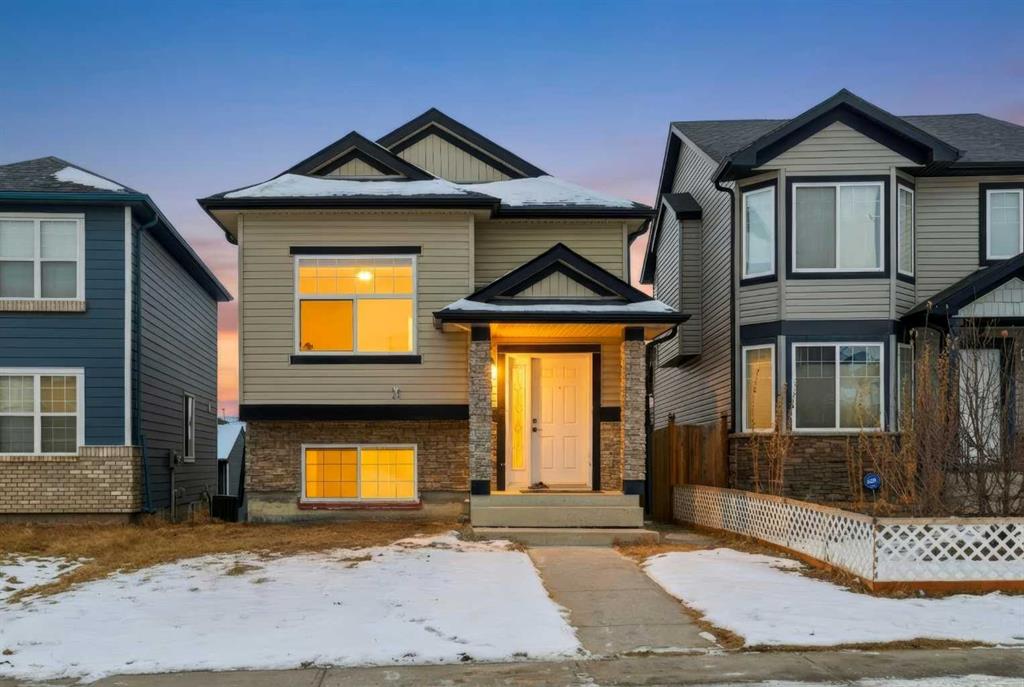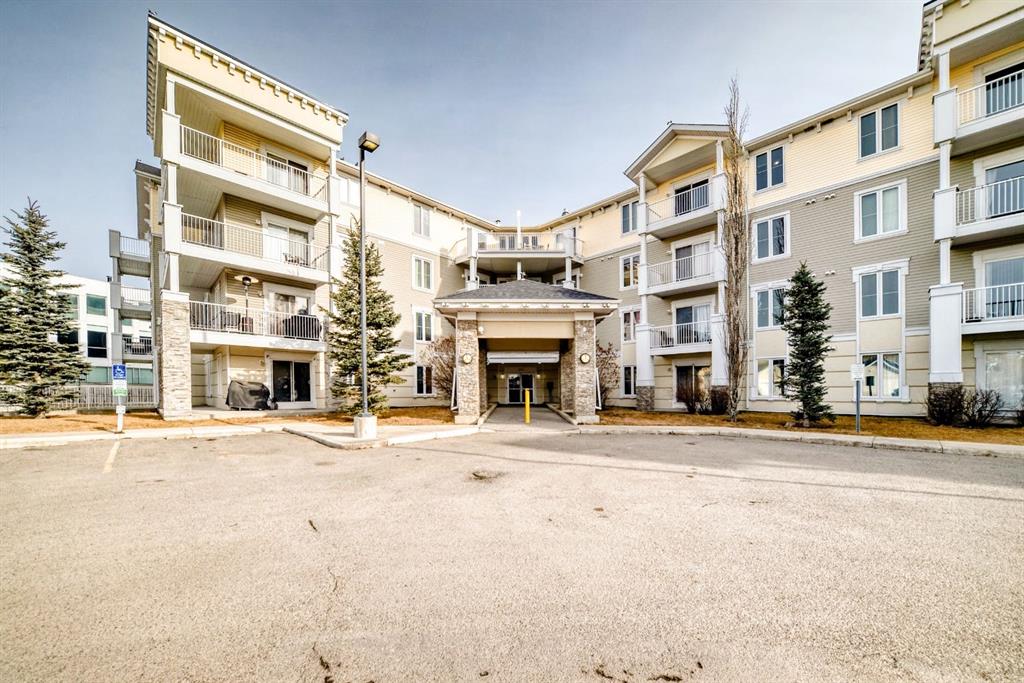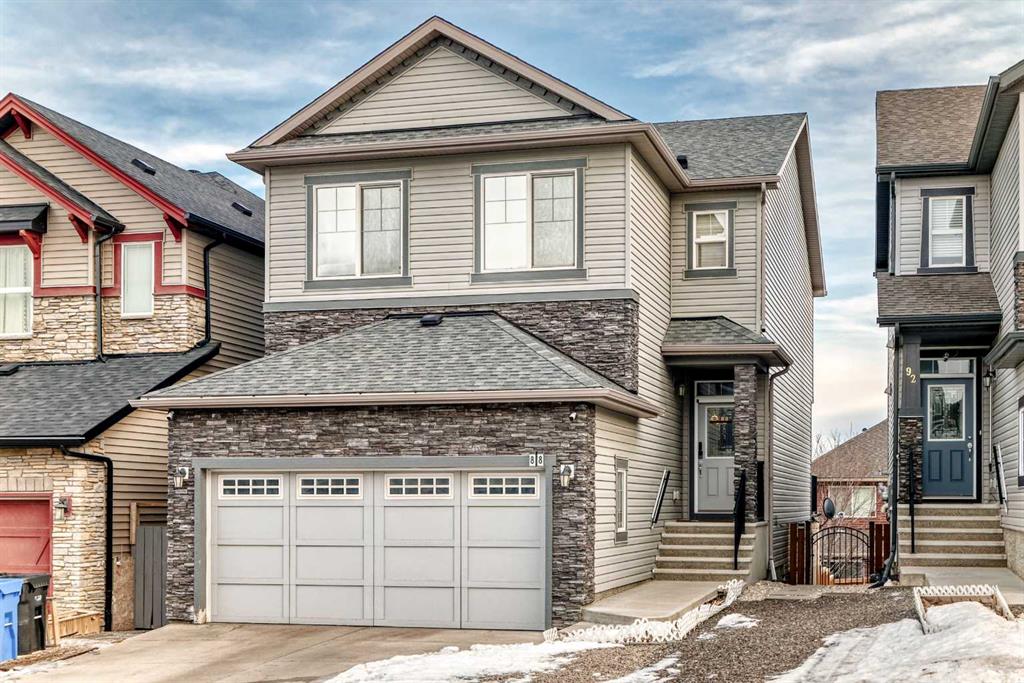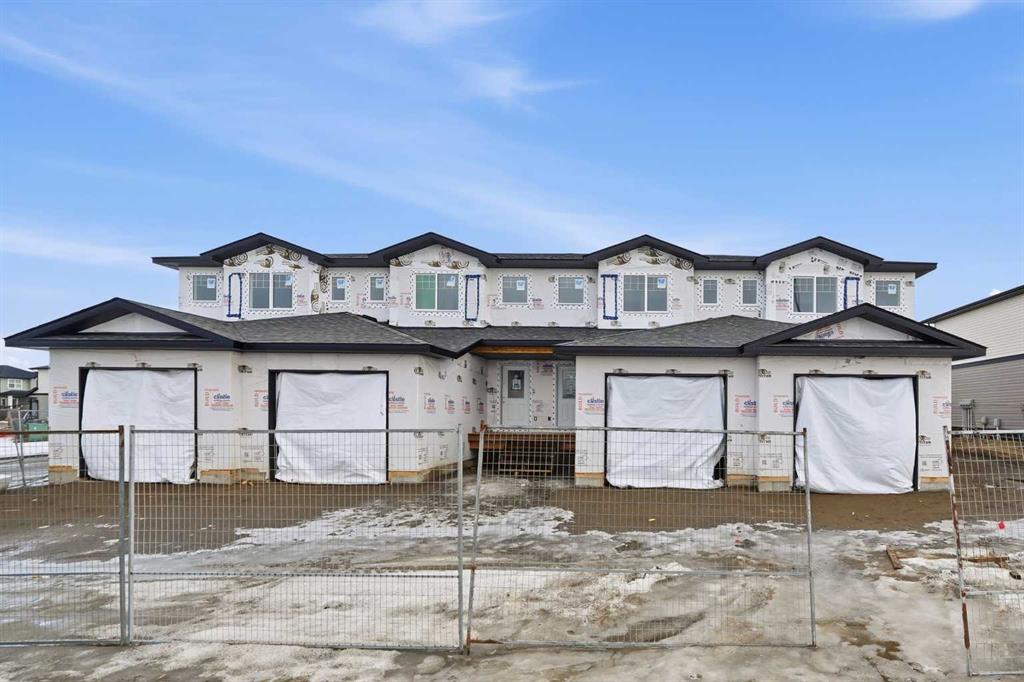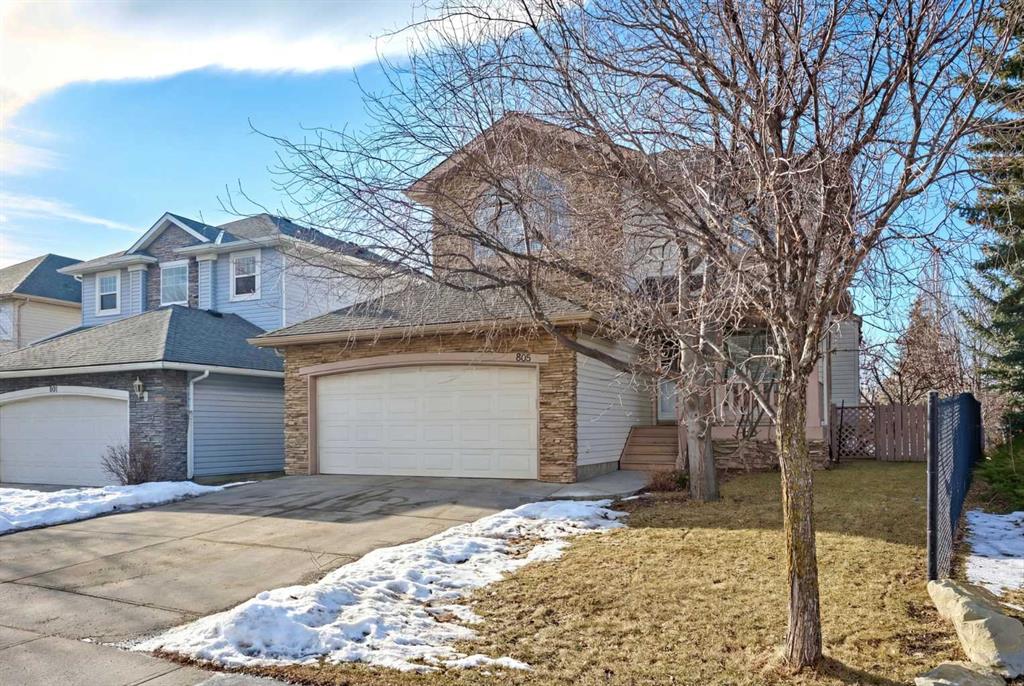88 Nolanhurst Crescent NW, Calgary || $798,000
Welcome to this beautifully maintained two-storey home featuring a fully finished walkout basement, ideally located in the highly sought-after, family-friendly community of Nolan Hill. Thoughtfully designed with both comfort and functionality in mind, this home offers an exceptional living experience in one of northwest Calgary’s neighbourhoods. The main level showcases a bright, open-concept layout highlighted by 9-foot ceilings and elegant hardwood and tile flooring throughout. The inviting living room is filled with natural light and flows seamlessly into the kitchen and dining area, creating the perfect setting for everyday living, family time, and entertaining guests. At the heart of the home, the gourmet kitchen blends modern style with practicality, featuring a large centre island with an eating bar, stainless steel appliances and a pantry. Whether preparing meals or hosting gatherings, this space is designed to impress. A convenient mudroom with laundry area, a walk-in closet, and a stylish 2-piece powder room complete this level. Upstairs, you’ll find a spacious bonus room that offers endless possibilities—ideal as a family lounge, media room, or home office. The primary suite serves as a private retreat, complete with a luxurious 5-piece ensuite and a generous walk-in closet. Two additional well-sized bedrooms provide comfort and versatility, including one bedroom with its own 4-piece ensuite, perfect for guests or older children. The fully finished walkout basement adds significant value and flexibility, featuring an (illegal) suite with one bedroom, a 4-piece bathroom, and a dedicated laundry area with built-in shelving. A versatile flex room with direct access to the east-facing backyard offers excellent potential for extended family living, a home gym, or additional recreation space.Ideally situated close to parks, playgrounds, schools, shopping, and public transit, and offering quick and easy access to Stoney Trail, this exceptional home combines lifestyle, convenience, and location. A rare opportunity in Nolan Hill—this property truly must be seen to be appreciated.
Listing Brokerage: Grand Realty










