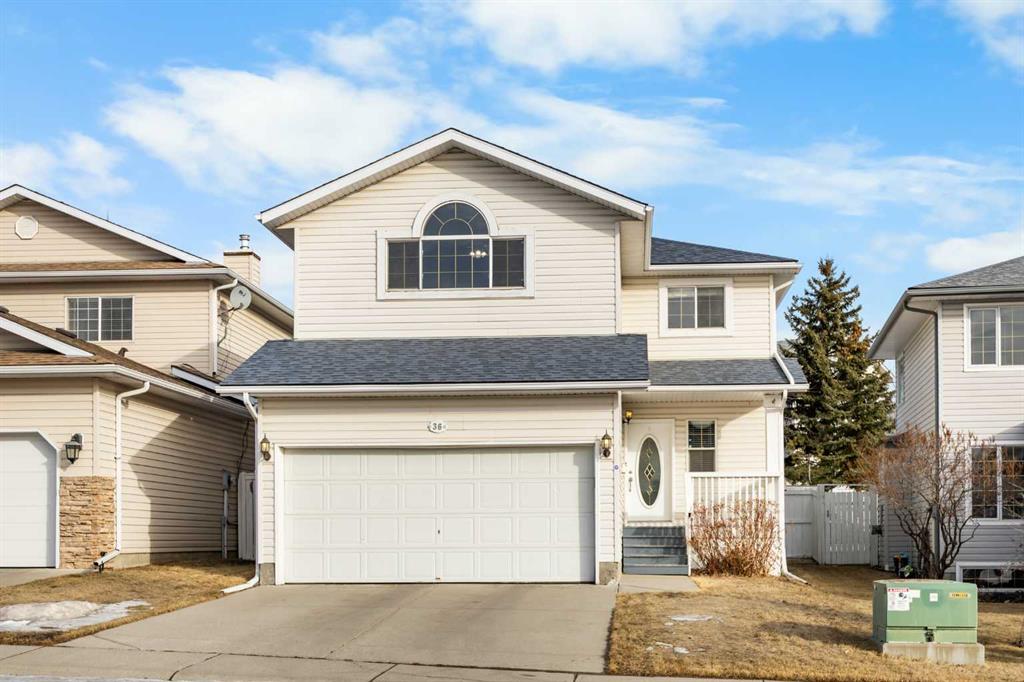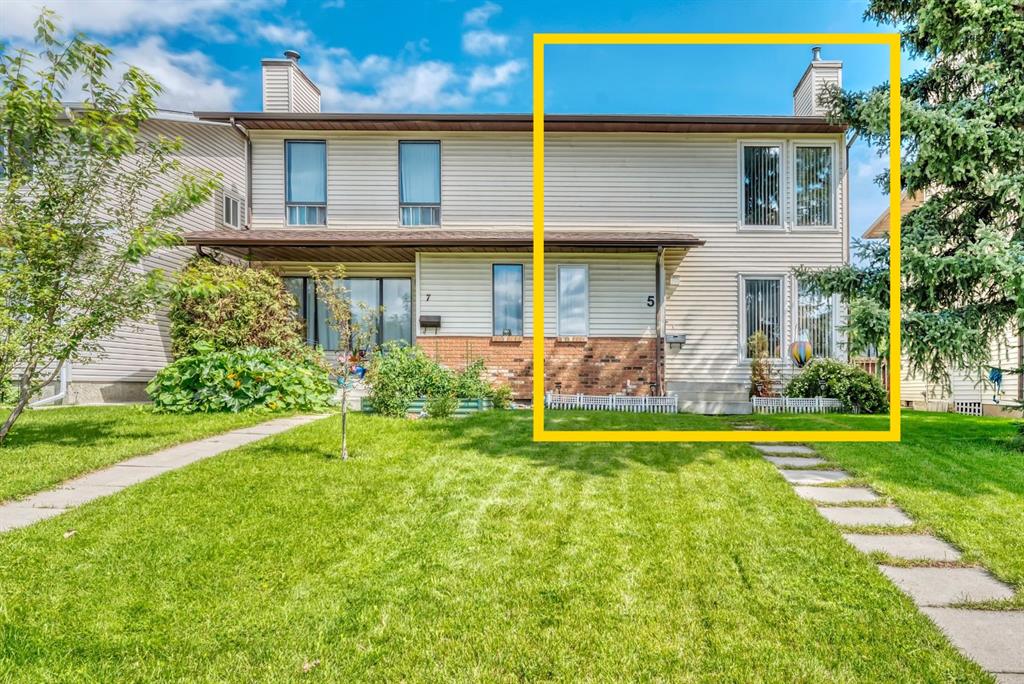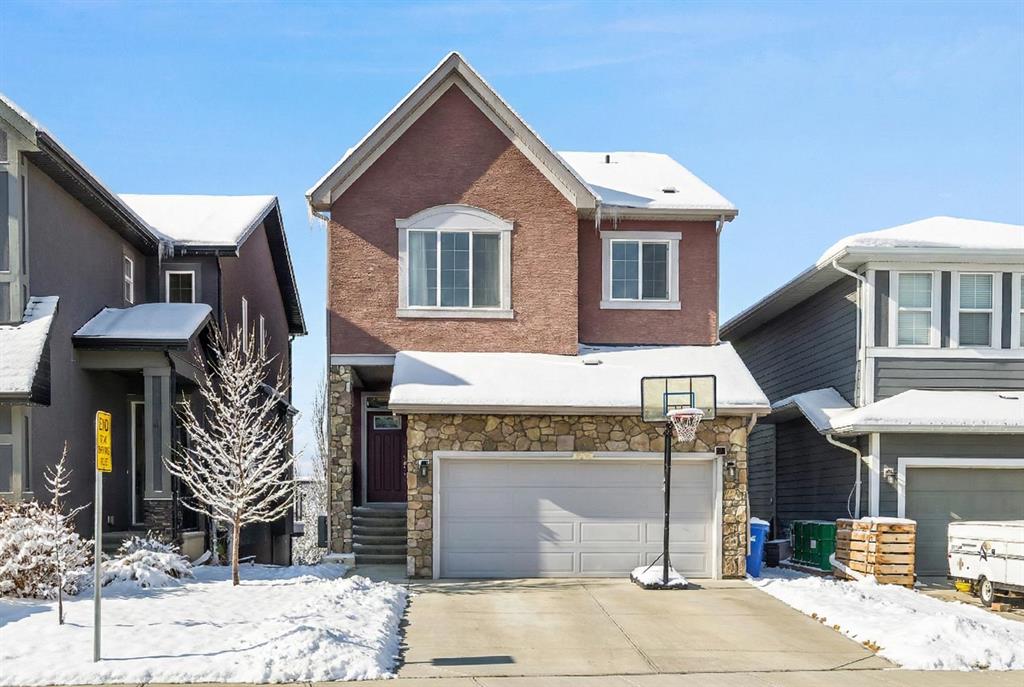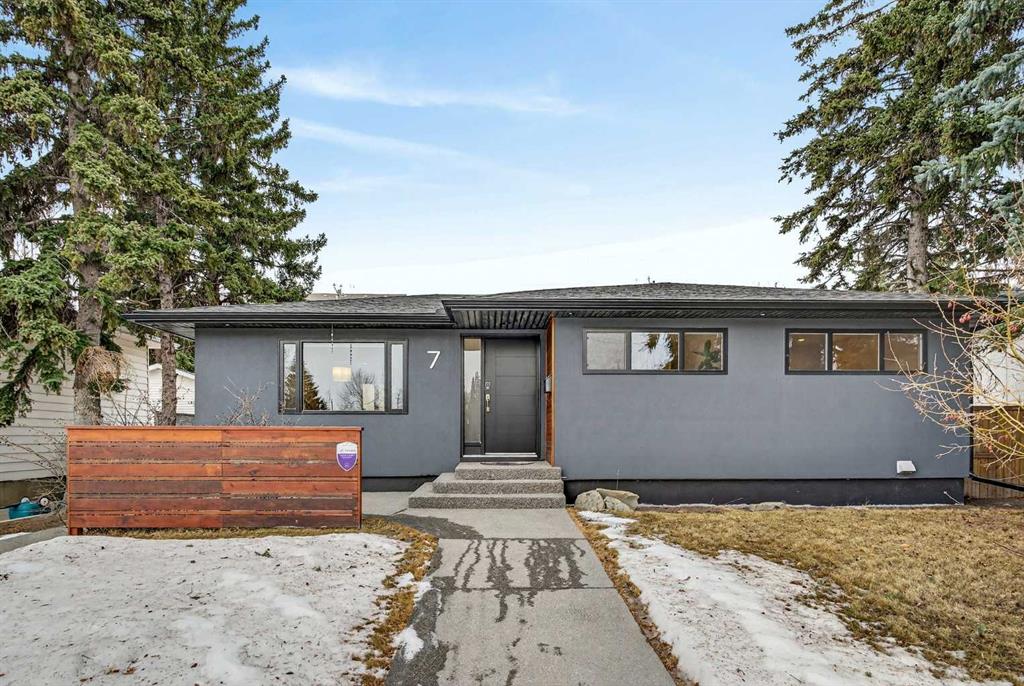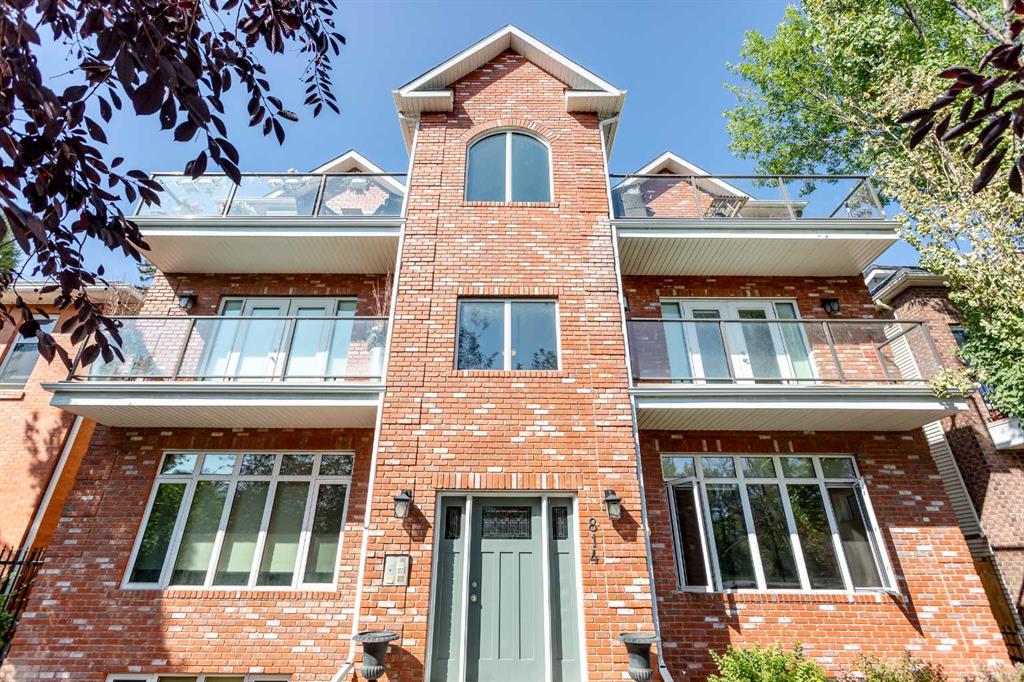36 Arbour Wood Crescent NW, Calgary || $729,900
Watch your kids walk to school from this well-maintained family home located in the sought-after lake community of Arbour Lake, offering a rare 3+3 bedroom, 3.5 bath layout with over 2,740 sq ft of total living space—ideal for growing families, multigenerational living, or flexible work-from-home needs. The main level features a spacious and flexible Living and Dining room combination with a gas fireplace, creating an inviting space for family gatherings and entertaining. The Newer white Kitchen is equipped with ample of cabinets, a centre island, quartz countertops, stainless steel appliances, and pantry, while the Breakfast Nook leads directly to a large deck and backyard, perfect for seamless indoor-outdoor living. The overall layout feels open and spacious throughout the main level, which is completed by a powder room and a laundry room.
On the upper level, the large Bonus room with vaulted ceiling provides an ideal space for family movie nights or relaxation. The Primary bedroom features a 4-piece ensuite with jetted tub and quartz countertop, while two additional well-sized Bedrooms share a 4-piece bath with skylight.
The fully finished basement adds exceptional versatility, featuring a Recreation room, three additional bedrooms, and a 4-piece bath that are perfect for a big family.
Step outside to the fully fenced and landscaped backyard, perfect for kids and outdoor enjoyment, and appreciate the convenience of a double attached garage. Recent upgrades include carpet (October 2020), roofing (April 2021), kitchen and bathroom vanities (August 2021), dishwasher (August 2022), and hot water tank (August 2022) with extended warranty until 2032.
Living in Arbour Lake means enjoying year-round lake access, scenic walking paths, and a welcoming, family-focused community. This home is within walking distance to St. Ambrose School and YMCA, and close to parks, schools, Crowfoot shopping centre, the C-Train, major roadways, and everyday amenities, offering an ideal balance of lifestyle and convenience.
Listing Brokerage: Jessica Chan Real Estate & Management Inc.










