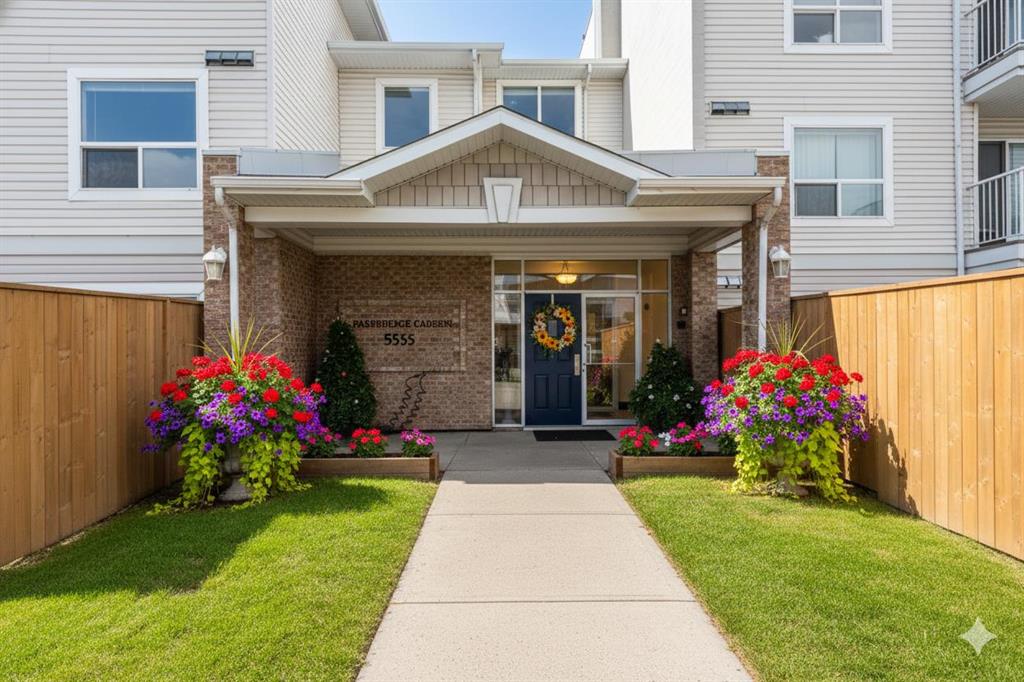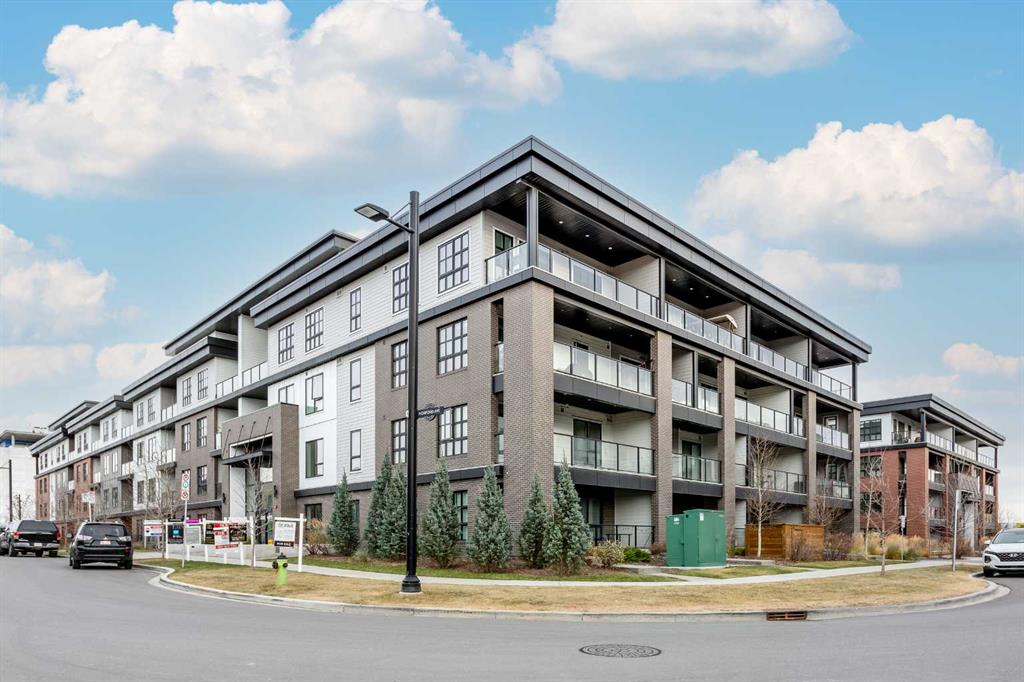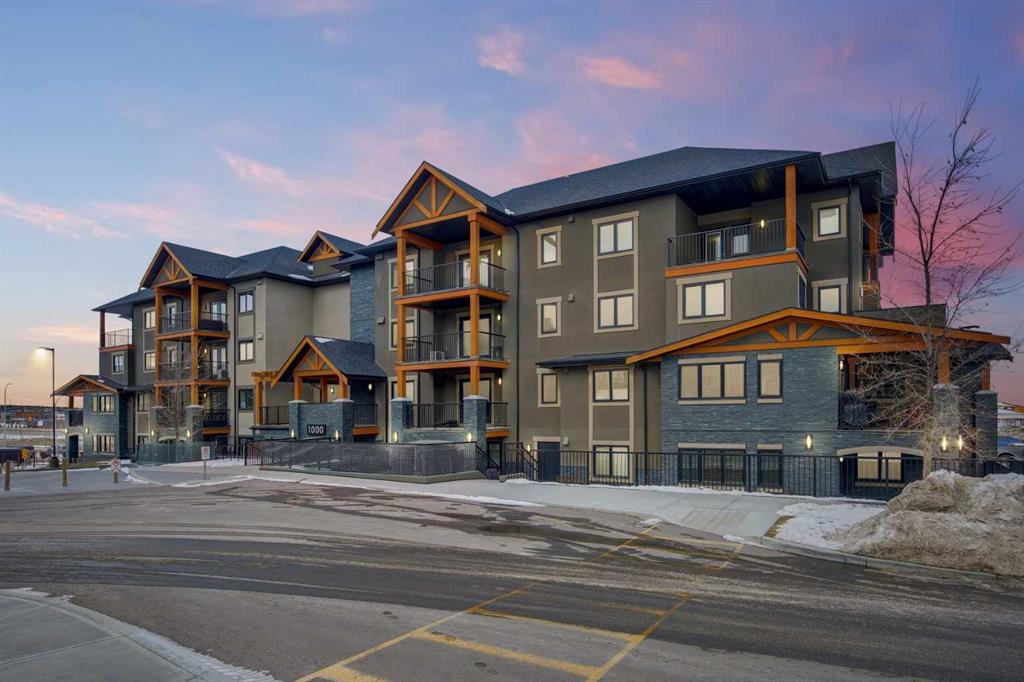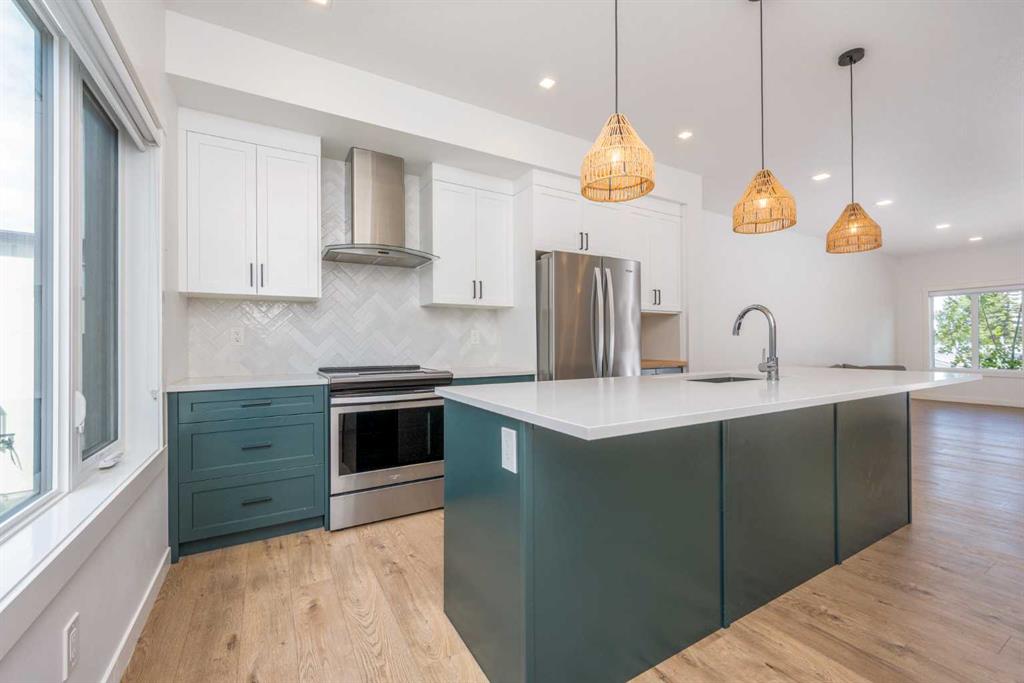408 Greenbriar Common NW, Calgary || $595,000
Welcome to this beautiful, modern 2-bedroom townhouse in the highly sought-after community of Greenwich on Calgary’s West side. Thoughtfully designed and impeccably finished, this home offers a refined blend of comfort, style, and convenience in one of the city’s most vibrant emerging neighbourhoods.
Inside, you’ll find two spacious bedrooms, each with its own full ensuite, providing exceptional privacy and comfort. The modern kitchen features sleek stainless-steel appliances, pristine countertops, and generous cabinetry, flowing seamlessly into a bright, open-concept living area filled with natural light—perfect for both everyday living and effortless entertaining.
The home includes a double attached garage with ample storage, as well as both a welcoming front patio and a private back patio for enjoying morning coffee, evening unwinding, or summer gatherings. A dedicated laundry room adds to the convenience, while the ground-floor flex space creates the perfect spot for a home office, studio, or fitness area. Upstairs, a bonus room provides even more space to relax or customize to your lifestyle.
Just steps from the new Calgary Farmers’ Market and Canada Olympic Park, minutes to the river pathways of beautiful Bowness Park, under twenty minutes to downtown or the University of Calgary, and less than an hour from Banff National Park and Kananaskis, this location offers unparalleled access to nature, recreation, and city amenities.
This exquisite townhouse invites you to elevate your everyday living. We look forward to welcoming you home.
Listing Brokerage: Unison Realty Group Ltd.




















