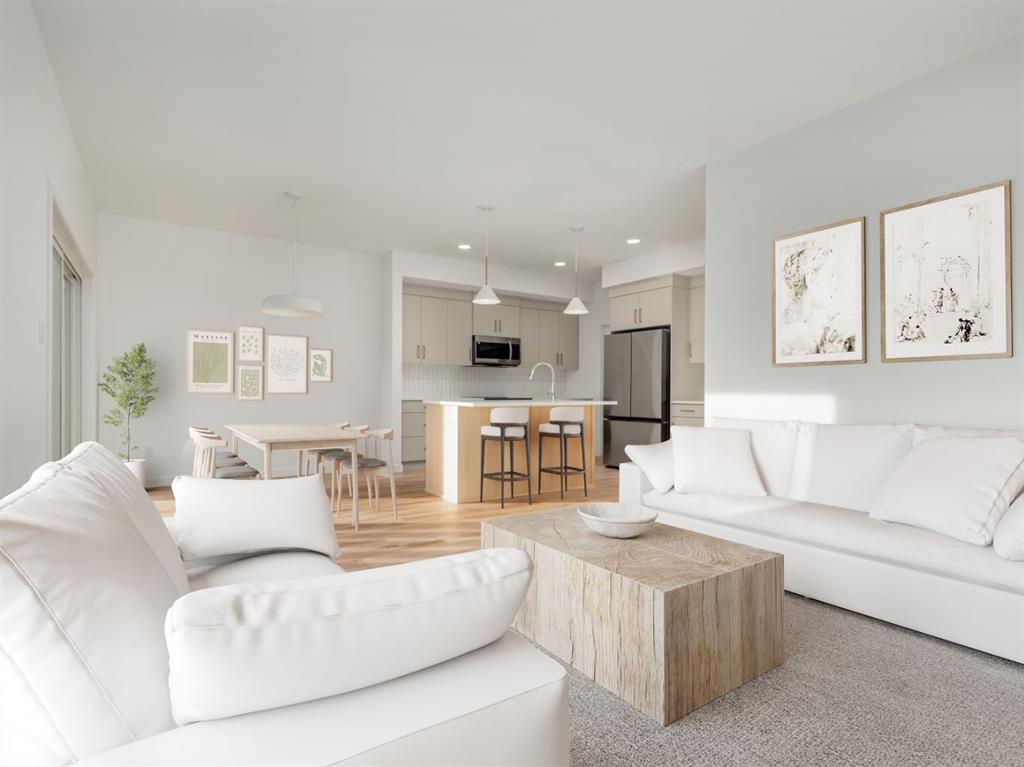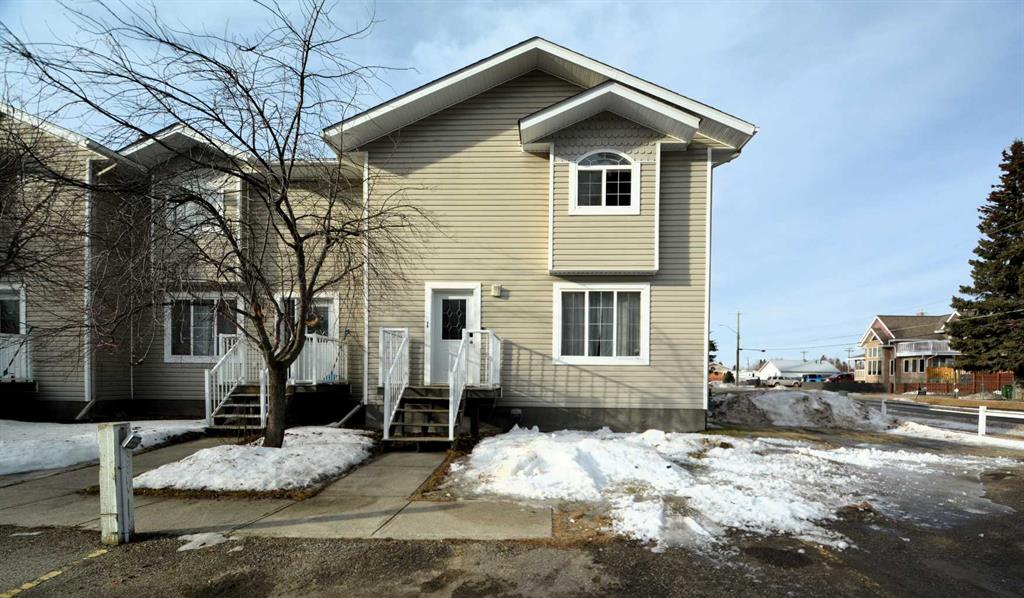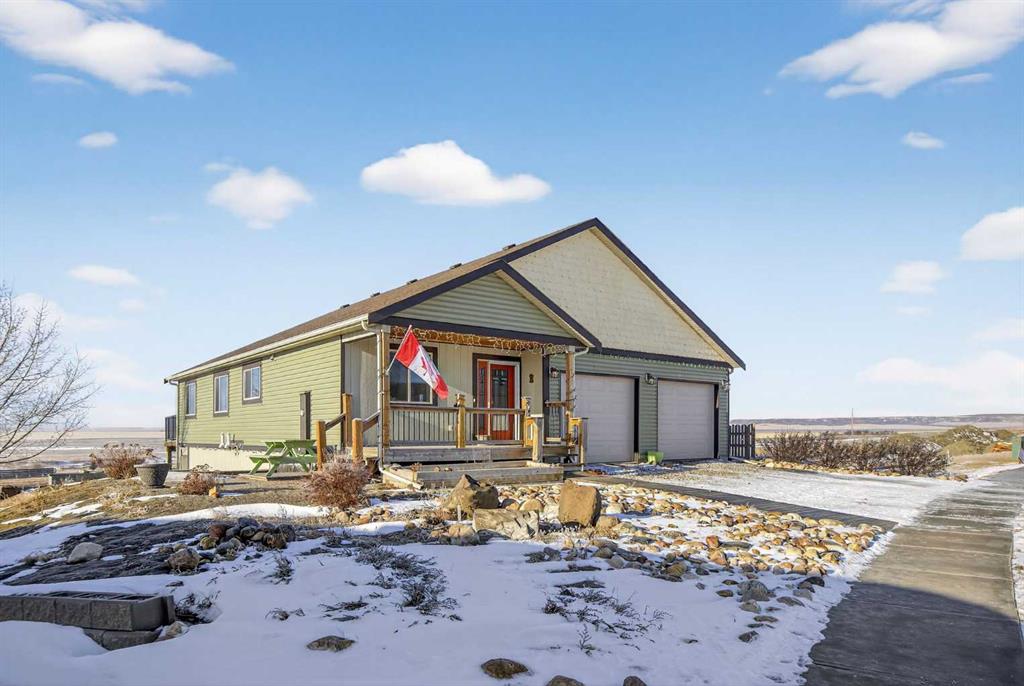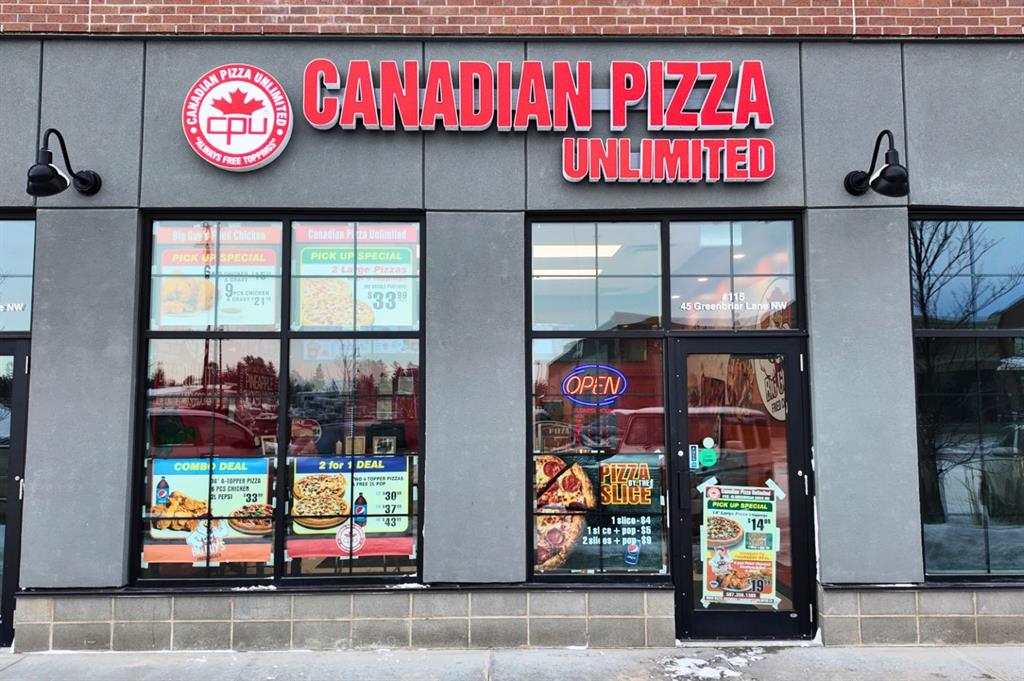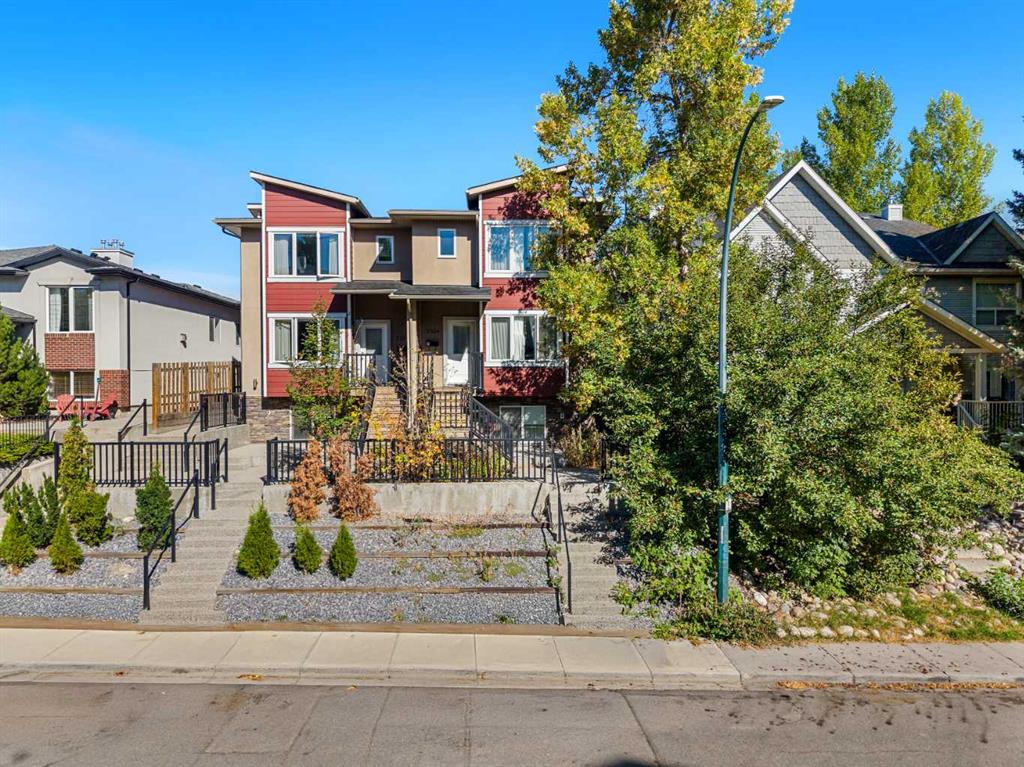417 Frederick Avenue W, Standard || $555,000
Open house Sat Feb 14 & Sun Feb 15 @11-2pm! This meticulously crafted & energy efficient designed custom-built walk-out bungalow (2016) offers the perfect blend of modern comfort, accessibility & small-town living. A total developed area of 2117sqft & sits on an expansive 11,123 sq ft lot. On a quiet street, on the west-side of Standard. With 1,611.64 sq ft on the main level, the open-concept layout is bright & welcoming. Featuring oversized windows, durable luminate flooring, & a tiled entry designed for easy cleaning & everyday practicality. The living area is anchored by a sleek gas fireplace with concrete mantle. Creating a warm focal point for relaxing or entertaining. The spacious L-shaped kitchen offers abundant storage with soft-close cabinetry, built in garbage bins, stainless steel appliances. A window above the sink to capture morning sunlight, & a custom extra wide windowsill—perfect for herbs/plants. A generous laundry room with pantry space with dual doors adds everyday convenience. The primary bedroom is a peaceful retreat, complete with his-&-hers closets tucked behind a stylish sliding barn door & a large 6-piece dual-access ensuite. 2 additional bedrooms complete the main floor, with 36-inch interior doors throughout, offering excellent accessibility. Partially finished basement is warmed with in-floor heating & includes a custom bar with built-in cabinetry. A usable toilet (sink and shower/tub rough-ins for your future imprint), workshop space with built in work area/ shelves, & a separate side entrance with driveway access—ideal for future development or multi-use living. Outside, enjoy low-maintenance landscaping, raised garden beds, a picnic area for sunrise breakfasts. A 10’x16’ upper & lower deck with natural gas plug, fire pit, compost area, & a beautifully color-matched custom shed. Comes with the exterior Christmas lights that have control switch inside. The exterior showcases vinyl siding, cedar shake accents & durable Smart Board on below grade. Did I mention the beautiful prairie sunset/sunrise view as far as the eye can see & the occasional fascinating cloud display! Notable upgrades: include staggered stud 8” exterior walls with R25 insulation, heated basement floors, soft-close cabinetry throughout, closet organizers, 36\' wide interior doors, separate entry to the basement, side door & window in the garage, extra wide window sills, built in garage bins, 6 foot long bathtub, A/C rough-in & workbenches in both the basement & garage. New appliances; hot water tank & dishwasher (Nov 2025). Furnace & duct serviced Oct 30,2023. The property backs onto a water catchment, offering privacy & open views. Located just 25 mins to Strathmore or Rosebud Theatre & approximately 70 mins to Calgary/the airport. With local amenities including grocery store, bank, library, registration office, sports arena, courts, & a nearby campground/stampede grounds—this home offers space, quality, & lifestyle in one exceptional package!
Listing Brokerage: CIR Realty










