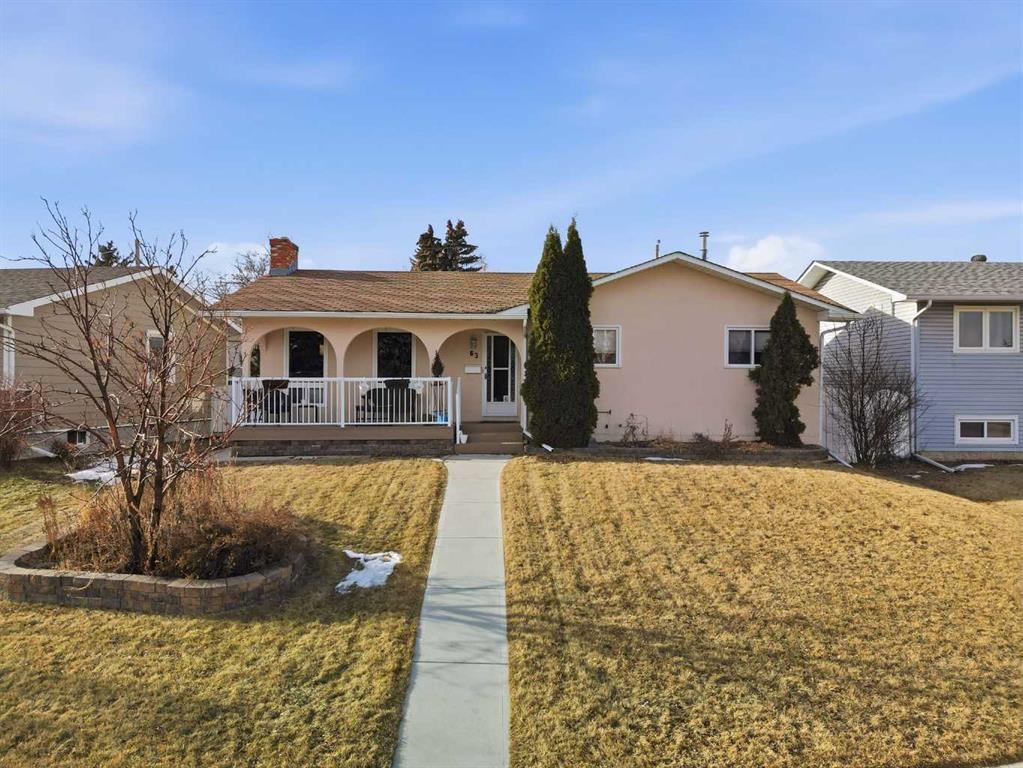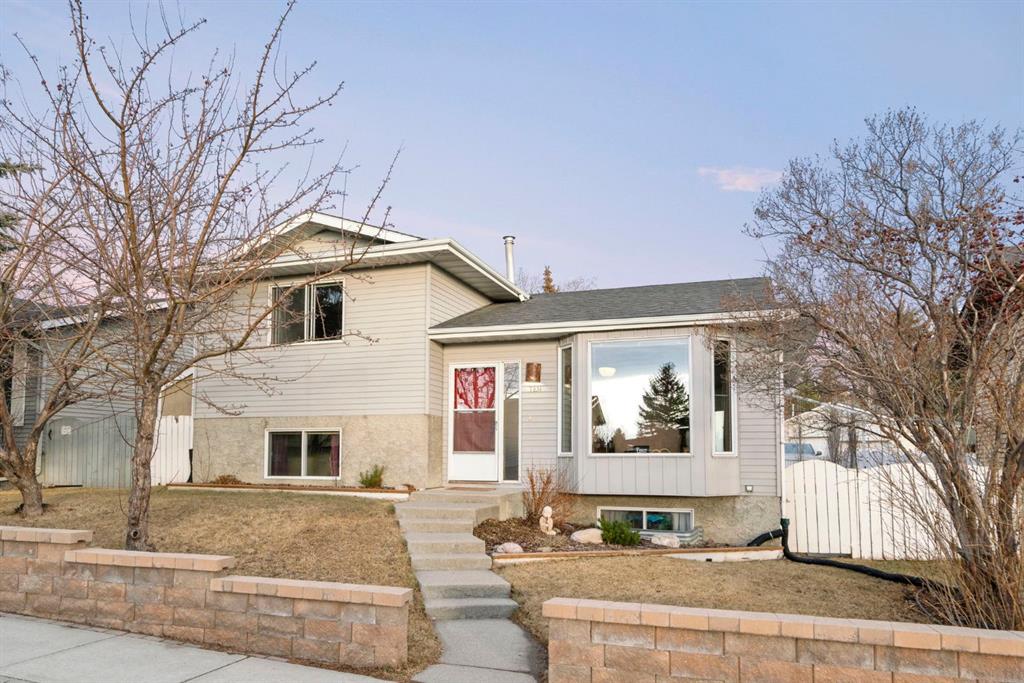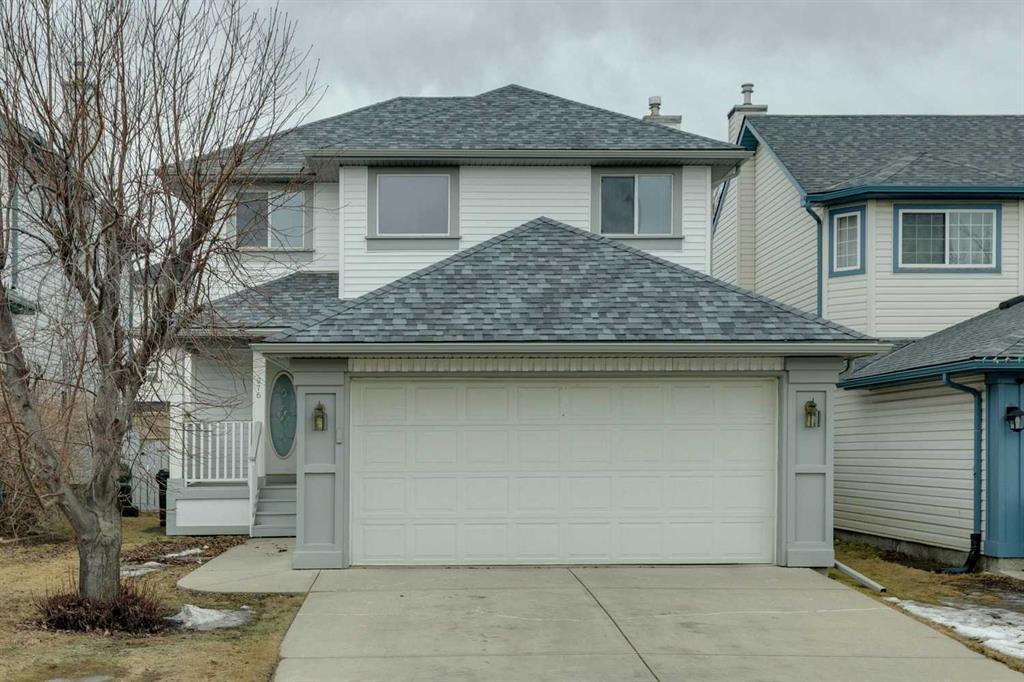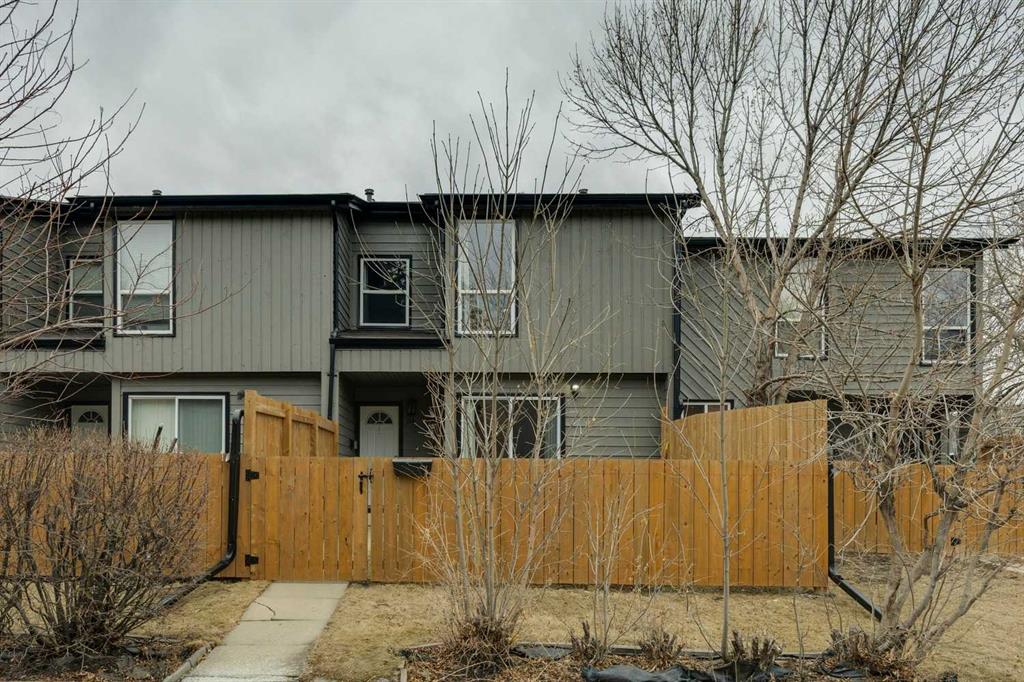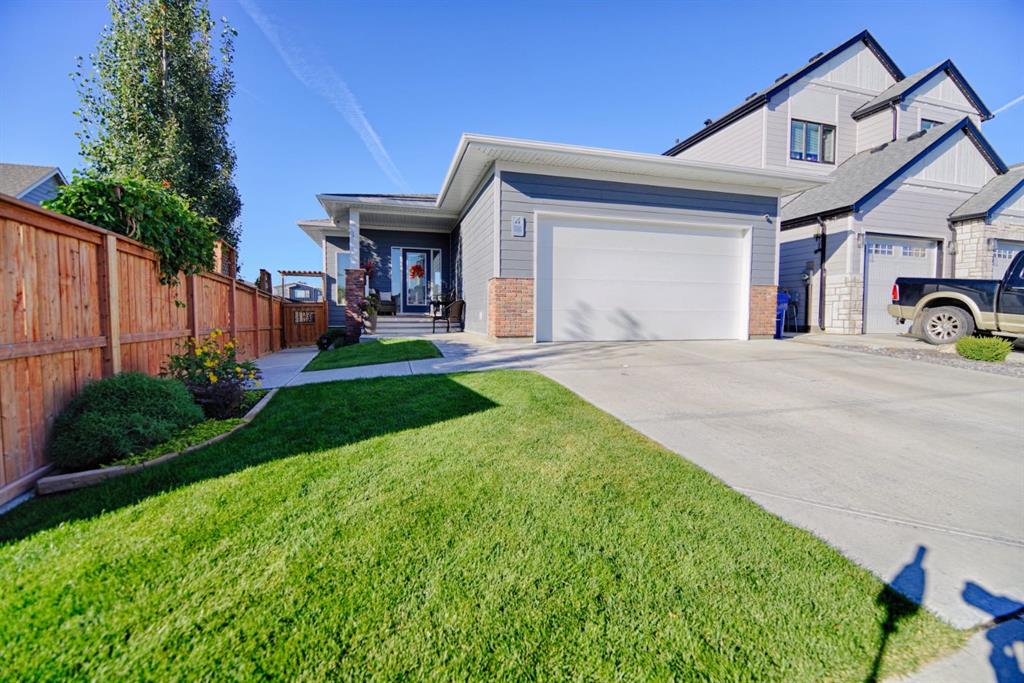10 Carolina Drive W, Cochrane || $650,000
Welcome to 10 Carolina Drive, a beautifully updated home tucked into Cochrane’s desirable East End. Offering 3 bedrooms, 2.5 bathrooms, and multiple living spaces, this property blends comfort, functionality, and location.
The main level is filled with natural light, featuring a welcoming front sitting room with large picture windows and sliding glass doors at the back that open to the spacious yard. The upgraded kitchen showcases updated cabinetry, countertops, modern lighting, and Samsung stainless steel appliances, making it both stylish and practical for everyday living.
Upstairs, you’ll find two generous bedrooms, including the primary, along with a tastefully renovated full bathroom finished with contemporary touches. The lower level offers a cozy family room centered around a wood-burning fireplace, plus a convenient laundry room, powder room, and a third large bedroom—ideal for guests, teens, or a home office.
The finished basement adds exceptional versatility, featuring a wet bar with mini fridge and electric cooktop, a full bathroom, and plenty of space for entertaining, hobbies, or a private retreat.
Outside, enjoy a large backyard and deck, perfect for summer gatherings or quiet mornings. The massive heated double garage offers excellent storage and peace of mind with recently replaced garage roofing, along with two additional parking stalls beside the garage for added convenience.
Ideally located near walking and bike trails, pickleball courts, ball diamonds, and Dewey Blaney Park, with Spray Lakes Family Sports Centre just a short walk or drive away. Downtown Cochrane’s shops and restaurants are minutes from your door, and the continued growth of the Greystone community and upcoming commercial amenities adds long-term value to this already sought-after location.
A move-in-ready home in an established neighbourhood—don’t miss your opportunity to call 10 Carolina Drive home.
Listing Brokerage: RE/MAX House of Real Estate










