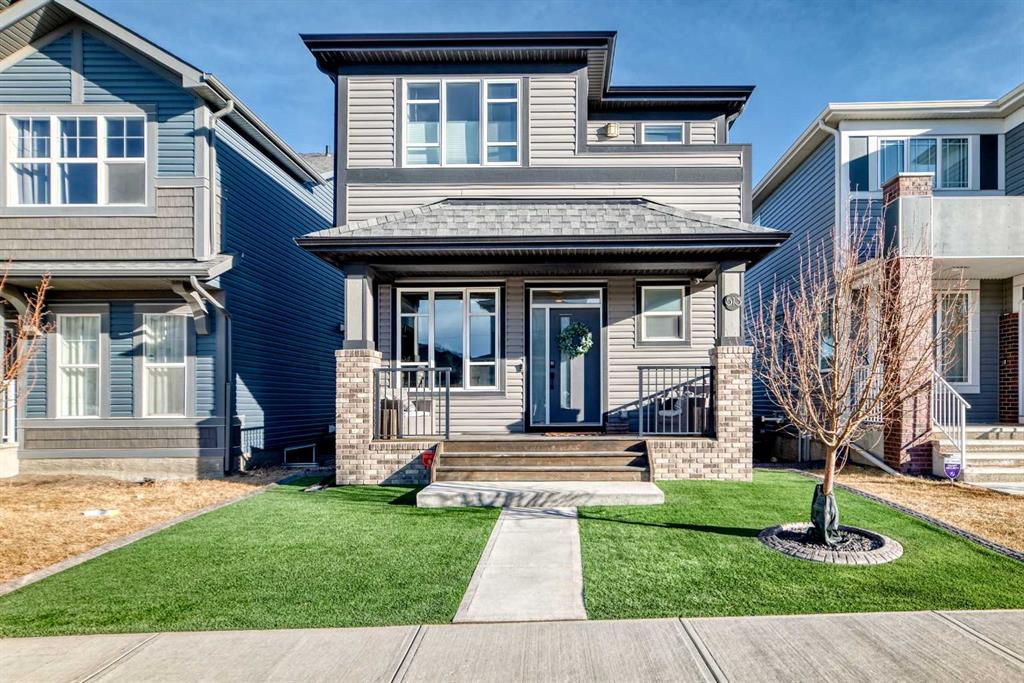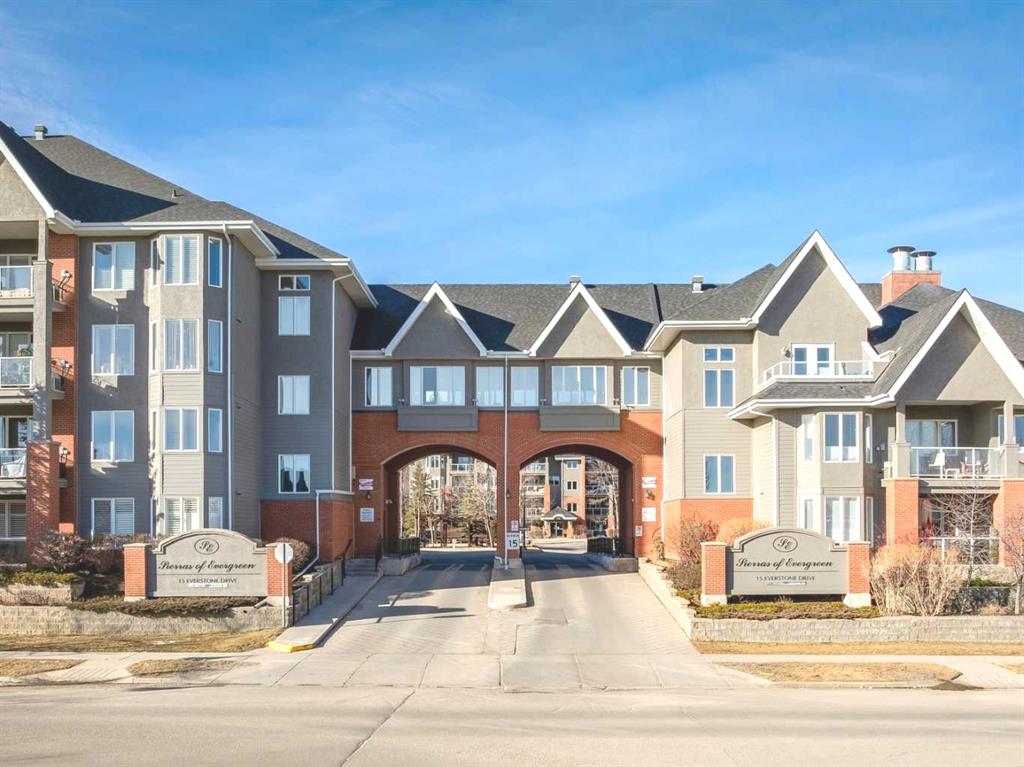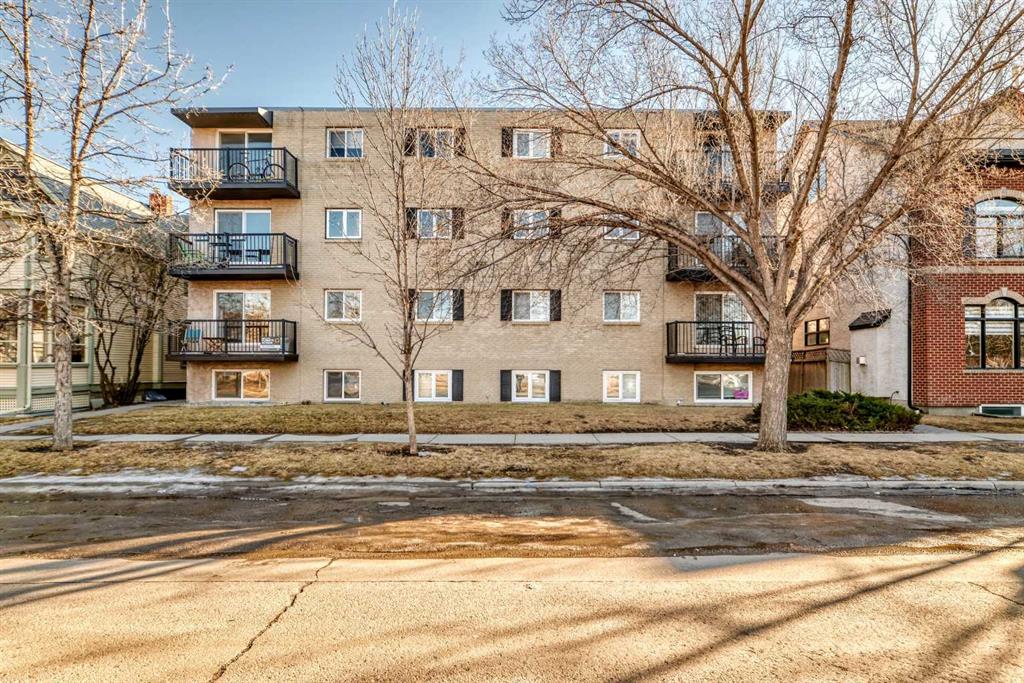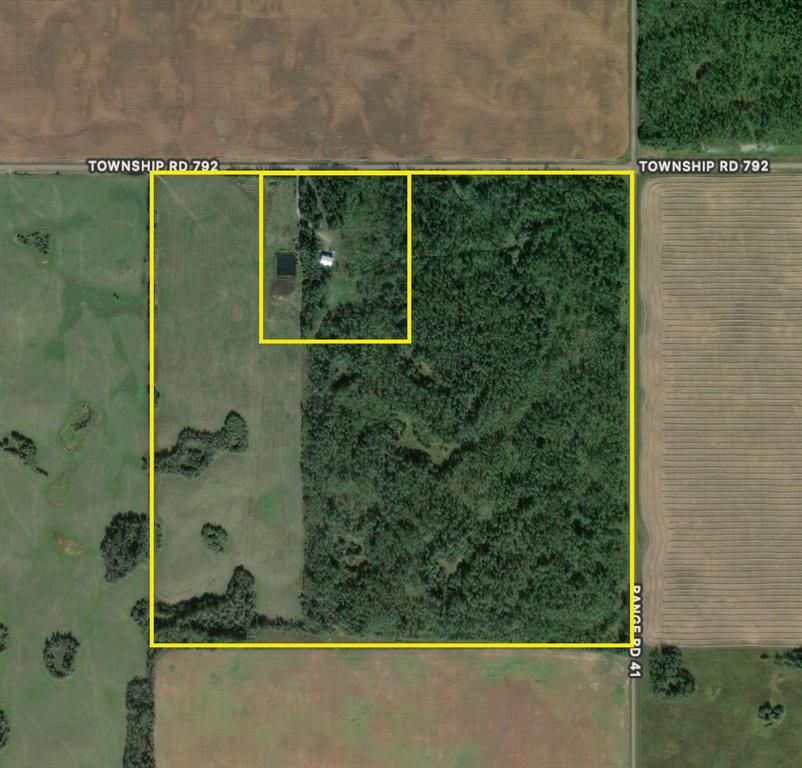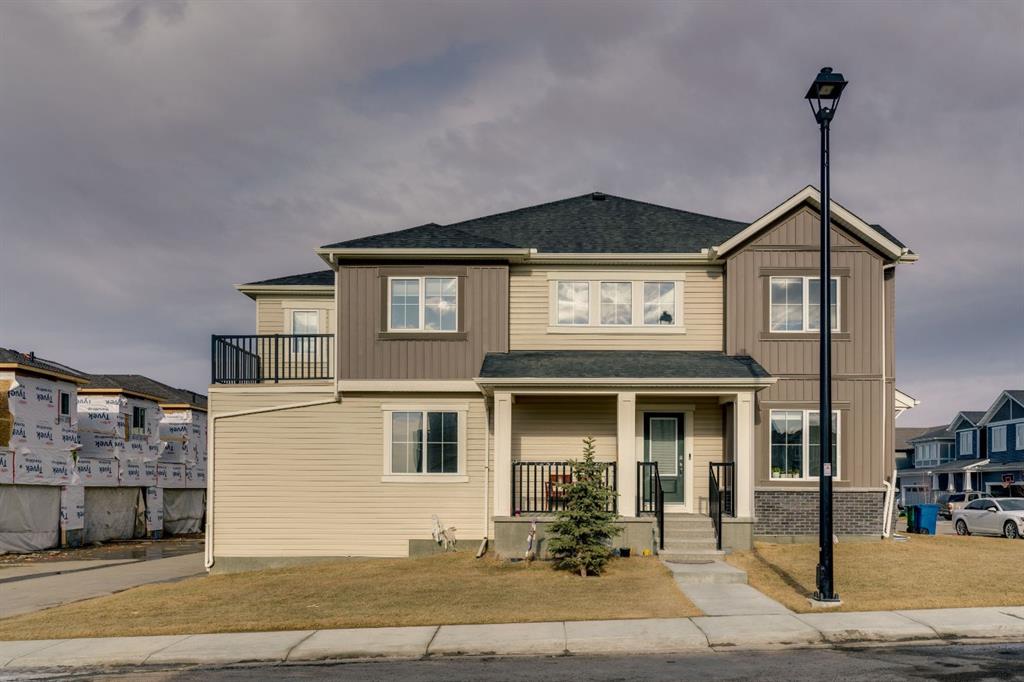417, 15 Everstone Drive SW, Calgary || $554,900
Welcome to Sierras of Evergreen — a premier 55+ adult living community — offering this bright, spacious, south-facing 2 Bedroom + Den, 2 Full Bath condo on the 4th floor. This well-maintained, move-in ready home features a functional open-concept layout filled with natural light, ideal for comfortable everyday living and effortless entertaining. The air-conditioned interior showcases an inviting electric fireplace, generous living and dining areas, and in-suite laundry. Step outside to the large private balcony with gas BBQ hookup — perfect for relaxing or seasonal grilling.
The kitchen offers warm oak cabinetry, ample counter space, a corner pantry, and a raised breakfast bar for casual dining and hosting. The primary bedroom features a walk-in closet and private 3-piece ensuite. A second bedroom is thoughtfully positioned on the opposite side for added privacy, while the separate den provides flexible space for a home office, hobby room, or reading retreat.
Additional highlights include a titled heated underground parking stall near the elevator and a separate assigned storage unit. Residents enjoy resort-style amenities including a fitness facility, indoor pool and hot tub, movie theatre, games room, craft room, woodworking shop, wine room, libraries, guest suites, social spaces, banquet facilities, and an on-site car wash bay — supporting an active, maintenance-free lifestyle.
Walk to shopping, dining, medical services, and everyday essentials. Just minutes to Shawnessy Shopping Centre and Fish Creek Park, with quick access to Stoney Trail, Macleod Trail, and transit to the Shawnessy LRT.
Condo fees include electricity, gas/heat, water, sewer, garbage, recycling, snow removal, landscaping and more — offering true lock-and-leave living.
Listing Brokerage: REMAX Innovations










