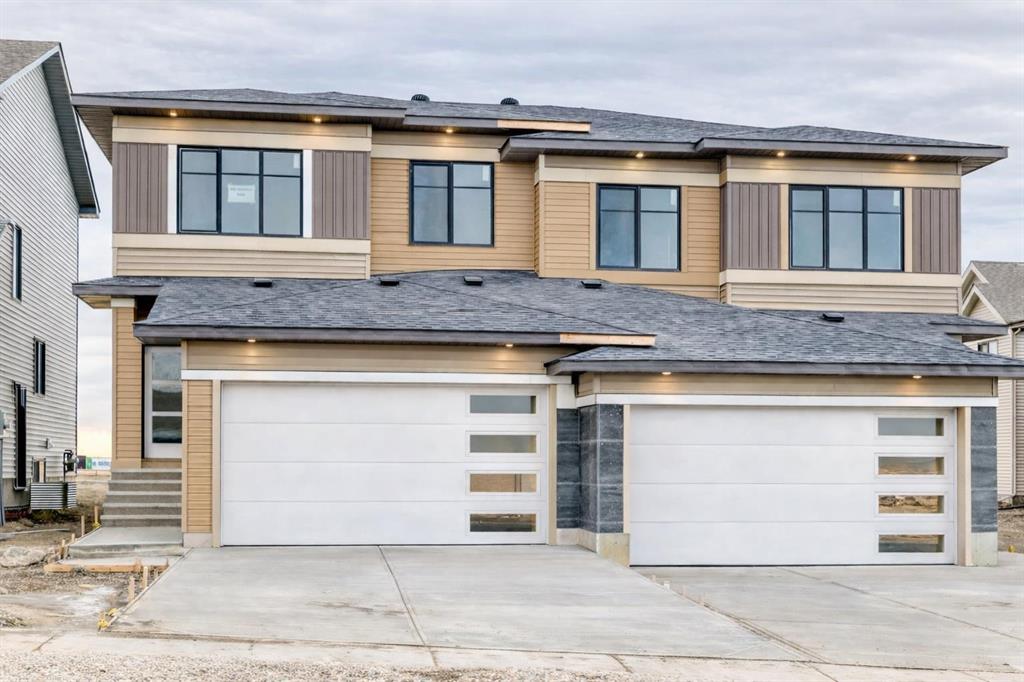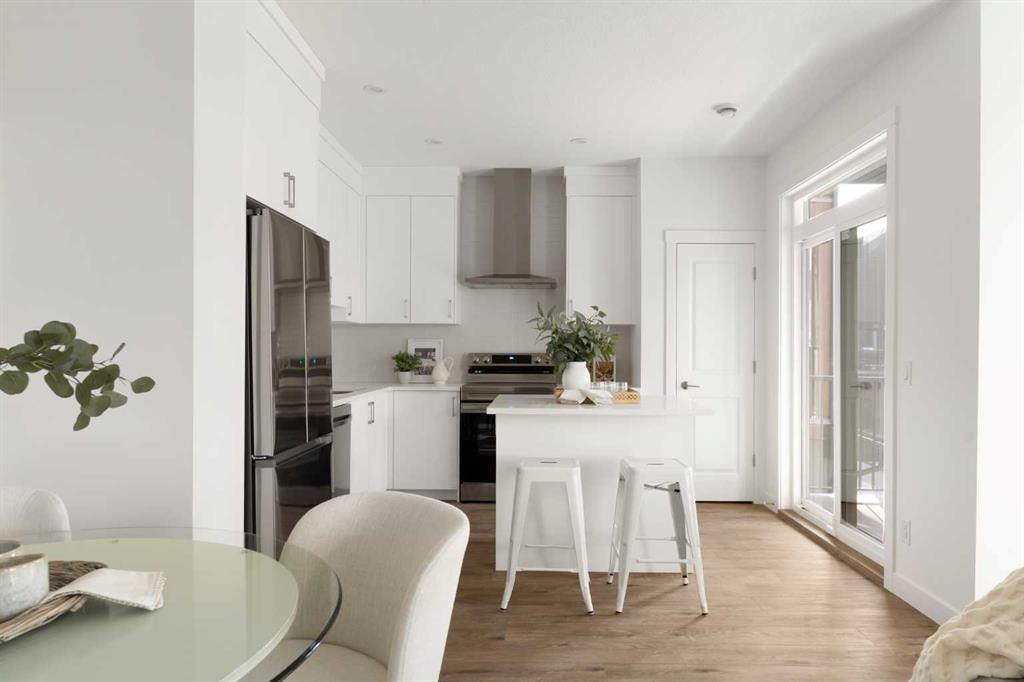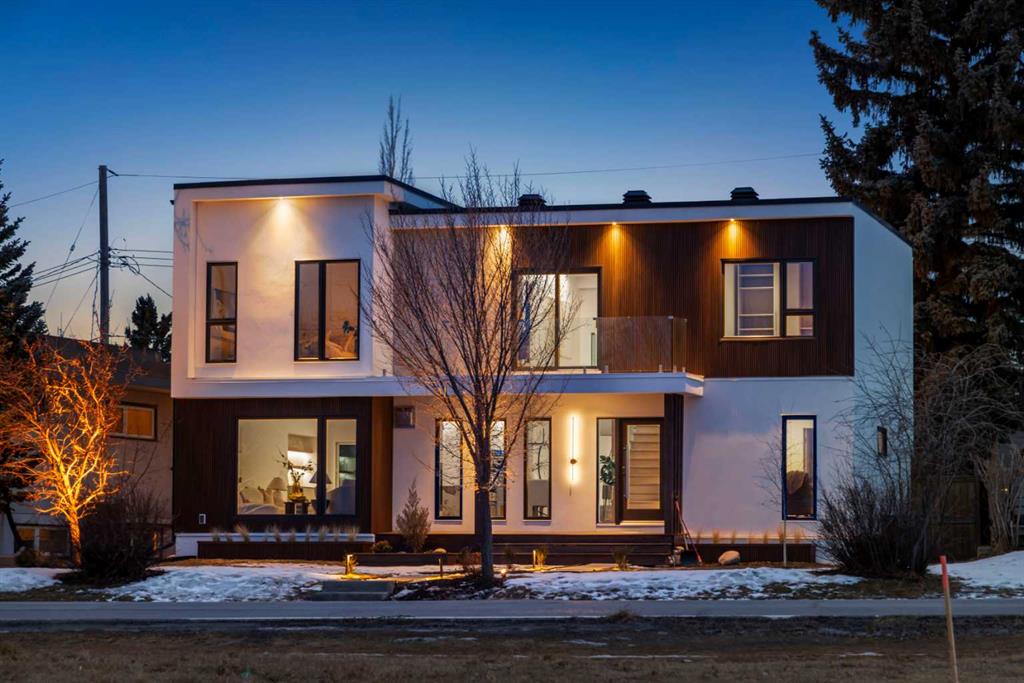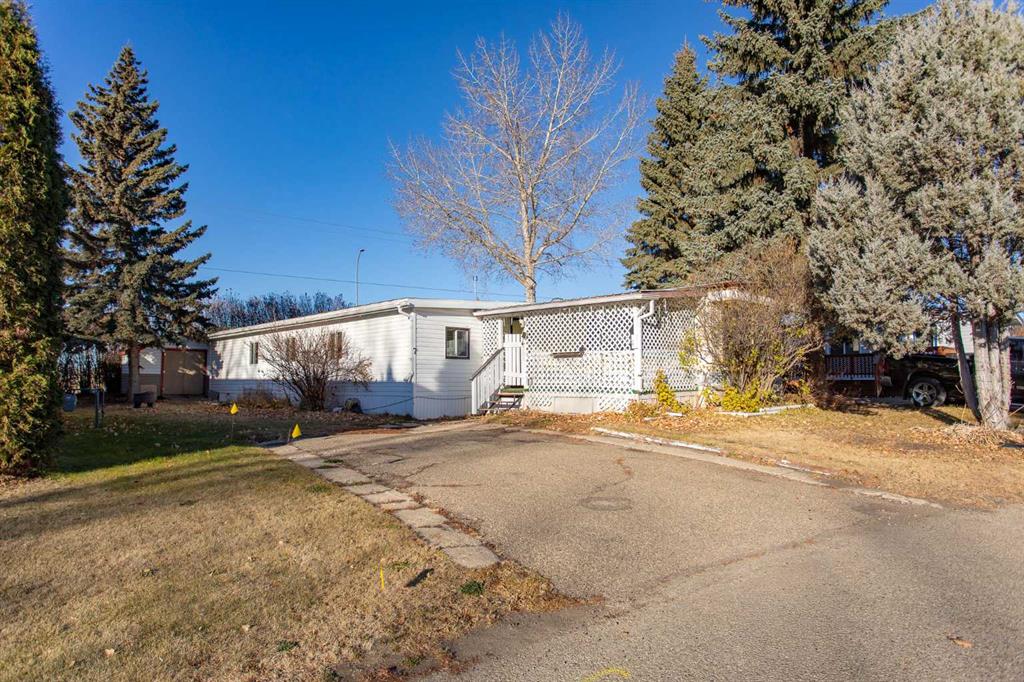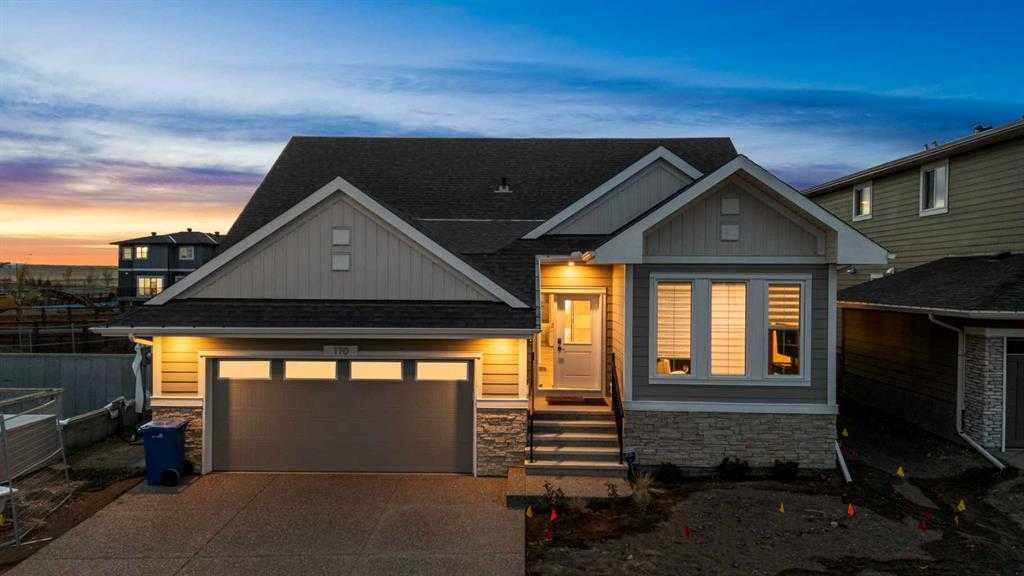3531 Spruce Drive SW, Calgary || $1,699,000
**Open House: Saturday, February 21 from 2pm to 4pm** Located in Spruce Cliff directly across from Spruce Cliff Ridge, this custom-built Scandinavian-inspired luxury home captures sweeping views of the Bow River and downtown Calgary. Thoughtfully designed to balance simplicity and sophistication, the home is defined by clean architectural lines, natural textures, and exceptional craftsmanship throughout. This turnkey two-storey offers 2,200 sq ft of refined living space above grade, plus a 998 sq ft legal basement suite. Scandinavian design principles are reflected in the cohesive modern aesthetic and high end finishes, including triple-layer engineered hardwood flooring, luxury porcelain tile, curated designer lighting, and architectural trimless doors and windows.
The open-concept main floor is designed for everyday living and effortless entertaining, featuring a spacious foyer with ample storage, chef-inspired kitchen, expansive living and dining areas, powder room, dedicated office, and a well-appointed laundry room. Upstairs, you’ll find three generous bedrooms and two full bathrooms, including a tranquil primary retreat with a spa-inspired ensuite. A versatile bonus room opens to a large balcony perfectly positioned to take in river and city views. The legal basement suite is equally impressive, offering one bedroom, a full bathroom, powder room, full kitchen, oversized windows, and bright open-concept living and dining areas—ideal for extended family, guests, or rental income.
Situated on a freshly landscaped 6,135 sq ft southwest-facing lot, the property also features an EV-ready double detached garage with alley access and potential for future expansion. A highly desirable inner city community, Spruce Cliff offers a mix of character and luxury homes, stunning Bow River and city views, and easy access to parks, pathways, schools, downtown and beyond. Ideal for families and professionals, it combines refined urban living with a strong sense of community and lifestyle convenience.
This is a rare opportunity to own a meticulously crafted home that blends modern Scandinavian design with functional family living in one of Calgary’s most sought-after communities. This is inner city living at its finest. Book your private showing today.
Listing Brokerage: Real Estate Professionals Inc.










