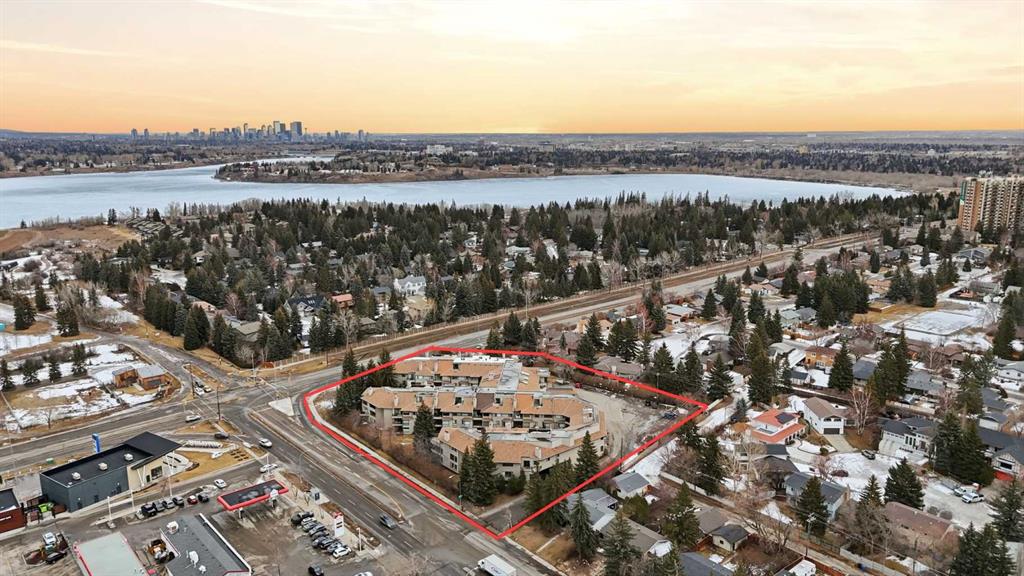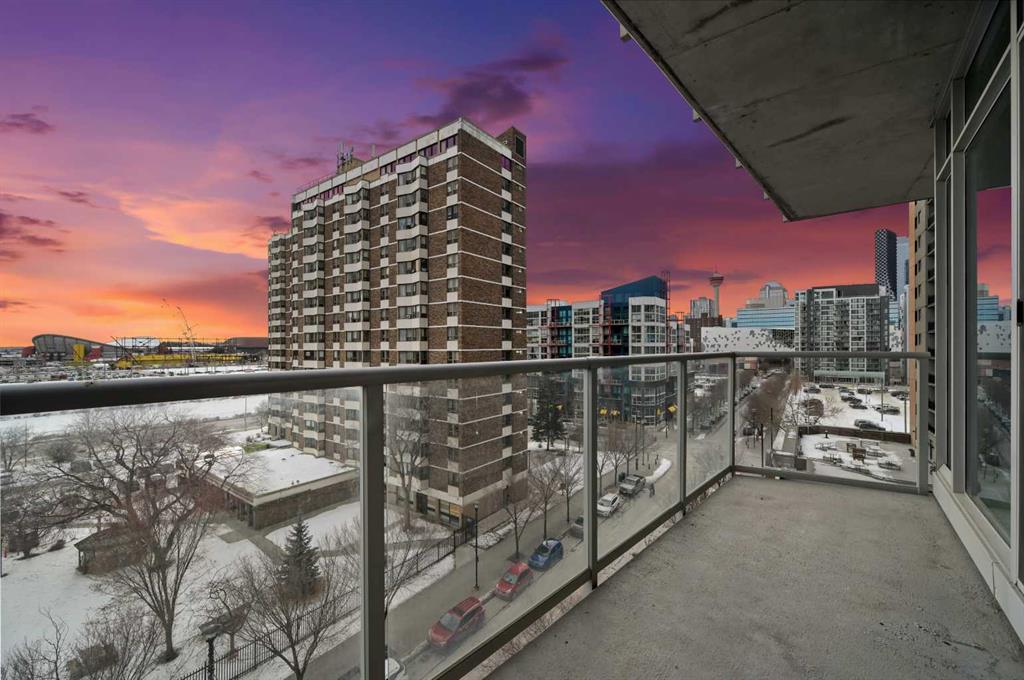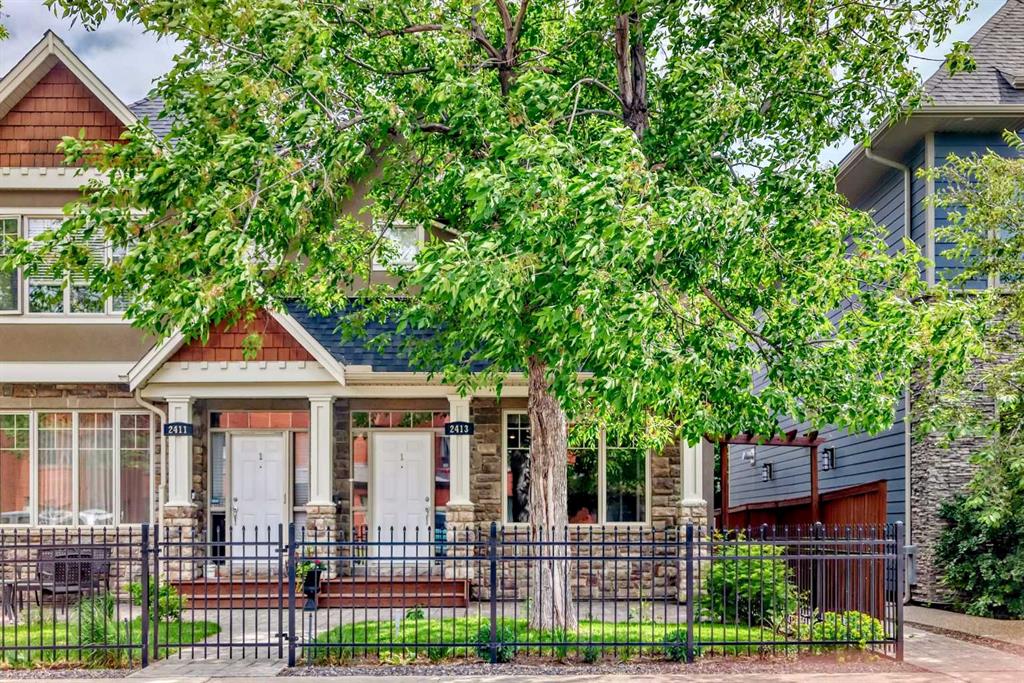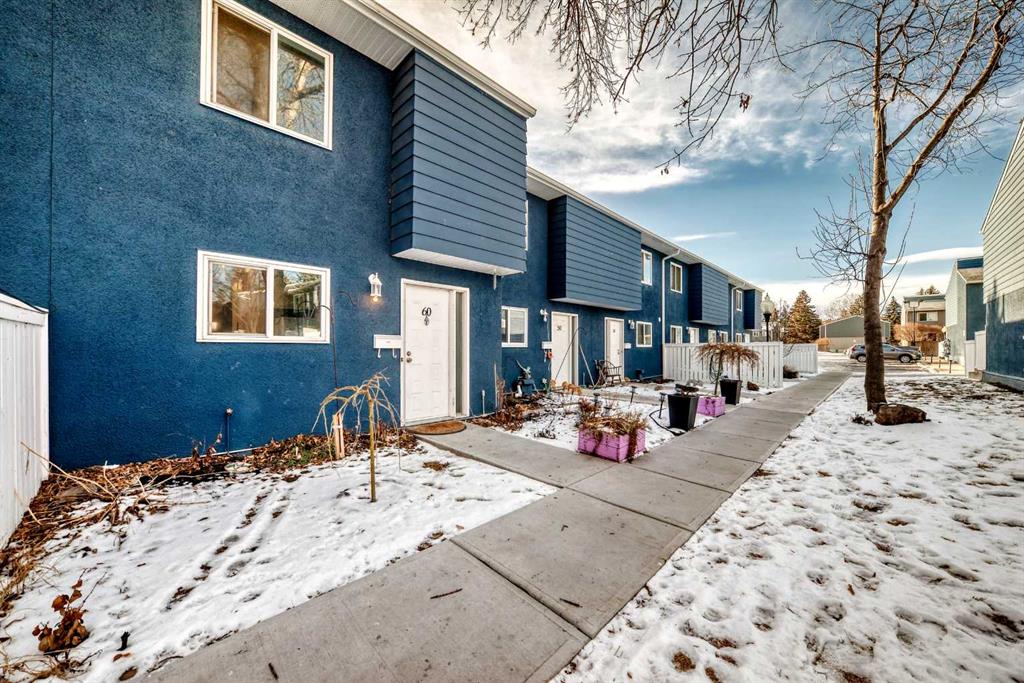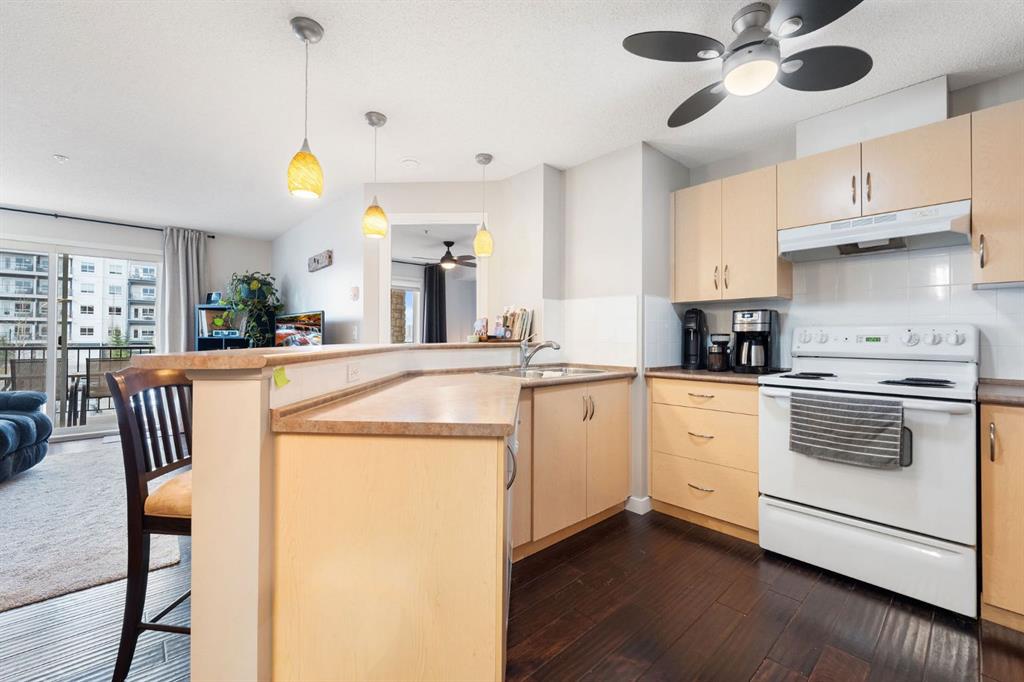225, 2425 90 Avenue SW, Calgary || $265,000
Welcome to Bayshore Park, a place where easy living and everyday comfort come together. Step inside this one bedroom, two bathroom home and imagine settling into a space designed for both relaxation and connection. The open layout invites you in, anchored by a large kitchen with abundant cabinetry and a convenient pass through breakfast bar, and additional eating nook; perfect for morning coffee, casual meals, or hosting friends.
The expansive dining area offers exceptional space to host family and friends, flowing seamlessly into the open living room, where a cozy gas fireplace creates warmth and comfort. Patio doors extend the living space to a private balcony, perfect for relaxing with a book or enjoying the changing seasons.
The primary bedroom feels like a true sanctuary, featuring a large window, generous closet space including a walk-in, and a four-piece ensuite for everyday comfort. A large in-suite laundry room and a convenient two-piece guest bath complete the layout, offering the practicality homeowners appreciate.
This home also includes an assigned indoor parking stall and a separate storage locker, adding ease and peace of mind.
Bayshore Park is a well maintained, adult only (25+) community known for its welcoming atmosphere and impressive amenities. Residents enjoy access to a fitness room complete with change room and sauna, a library, games room- with shuffleboard and a pool table, a boardroom, a workshop and an expansive lobby with multiple social spaces, perfect for staying active and connected. The location is exceptional, offering quick access to transit and shopping, and just steps from the Glenmore Reservoir, Glenmore Sailing Club, and South Glenmore Park, where scenic walking paths and outdoor activities are part of daily life.
This is more than a condo, it’s a place to settle in, personalize, and truly enjoy the lifestyle that comes with calling Bayshore Park home.
Listing Brokerage: eXp Realty










