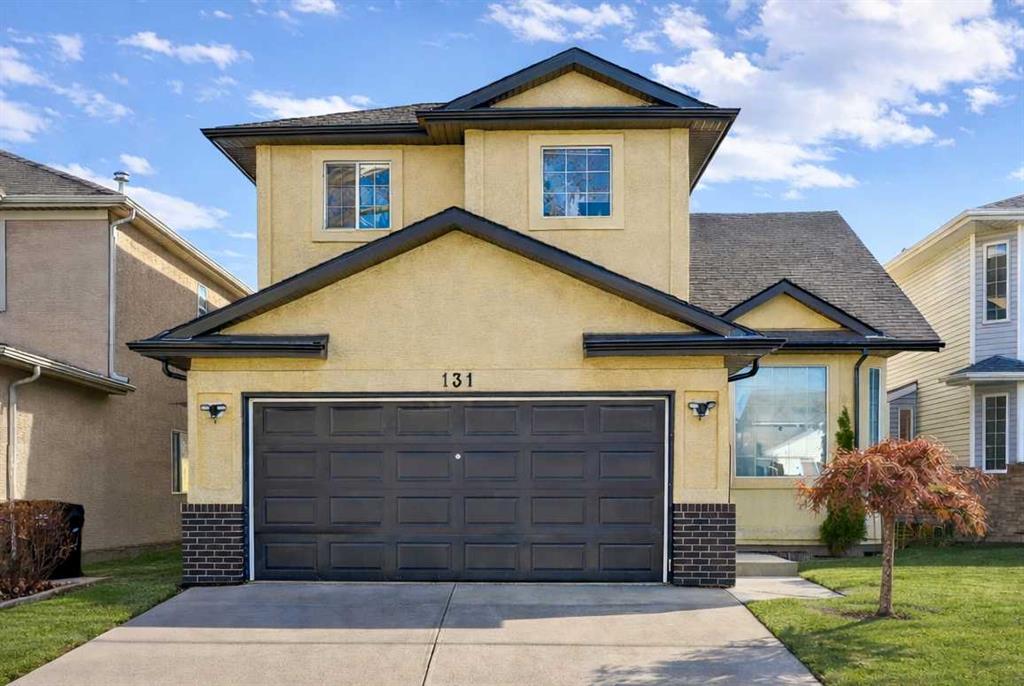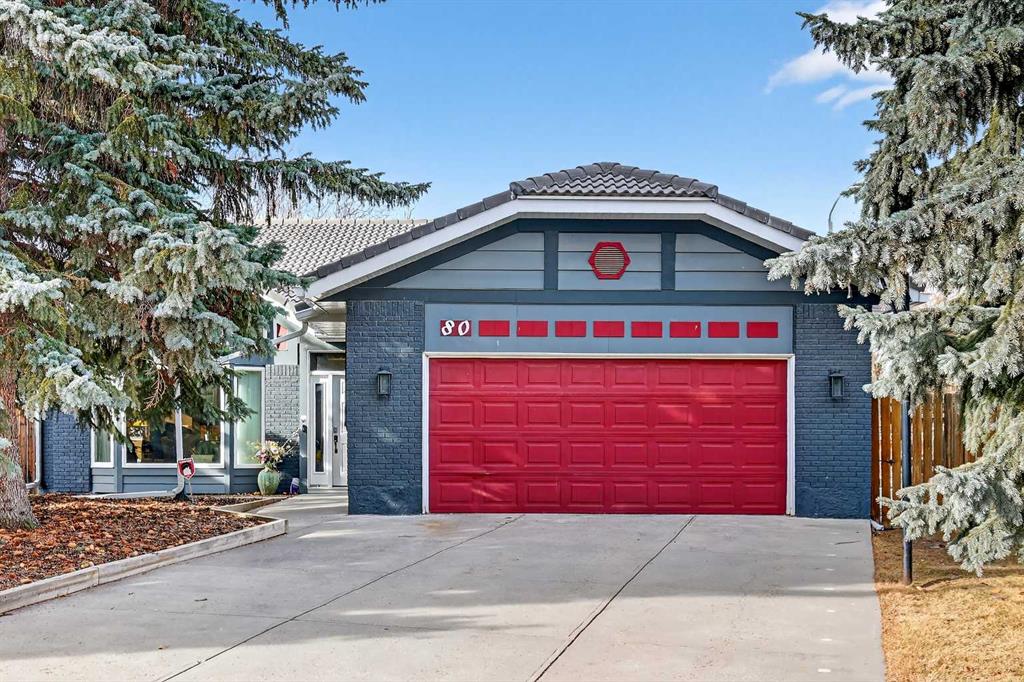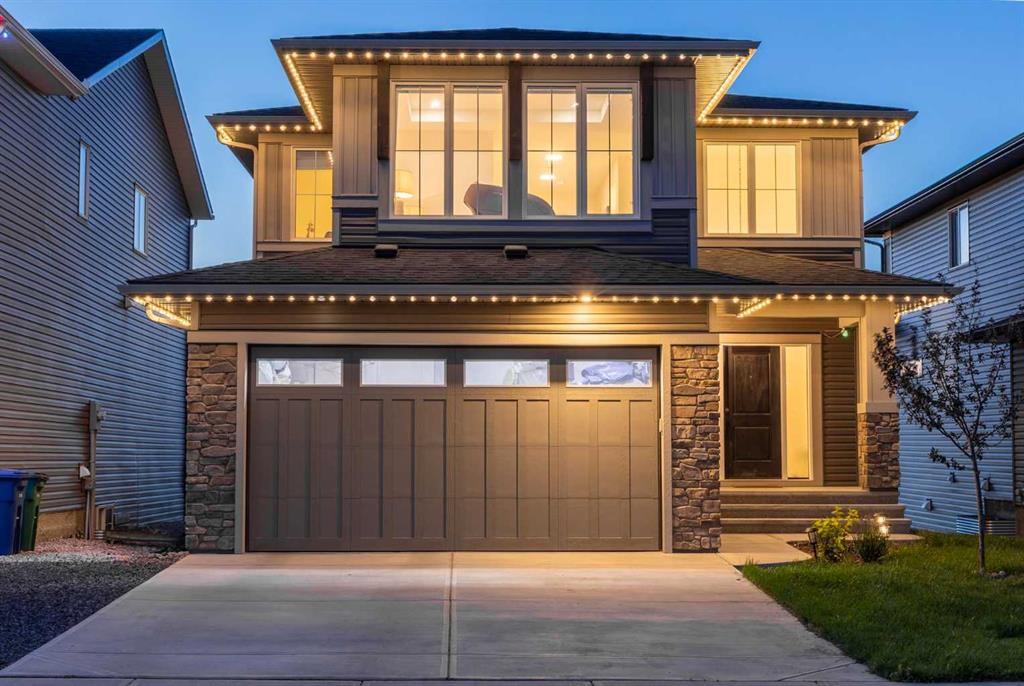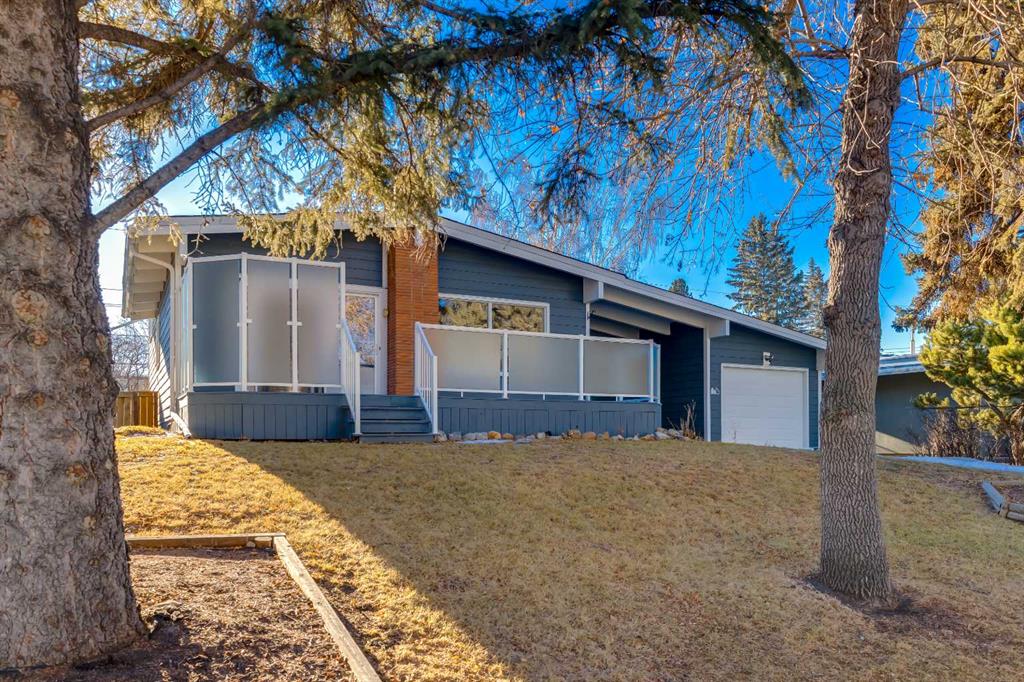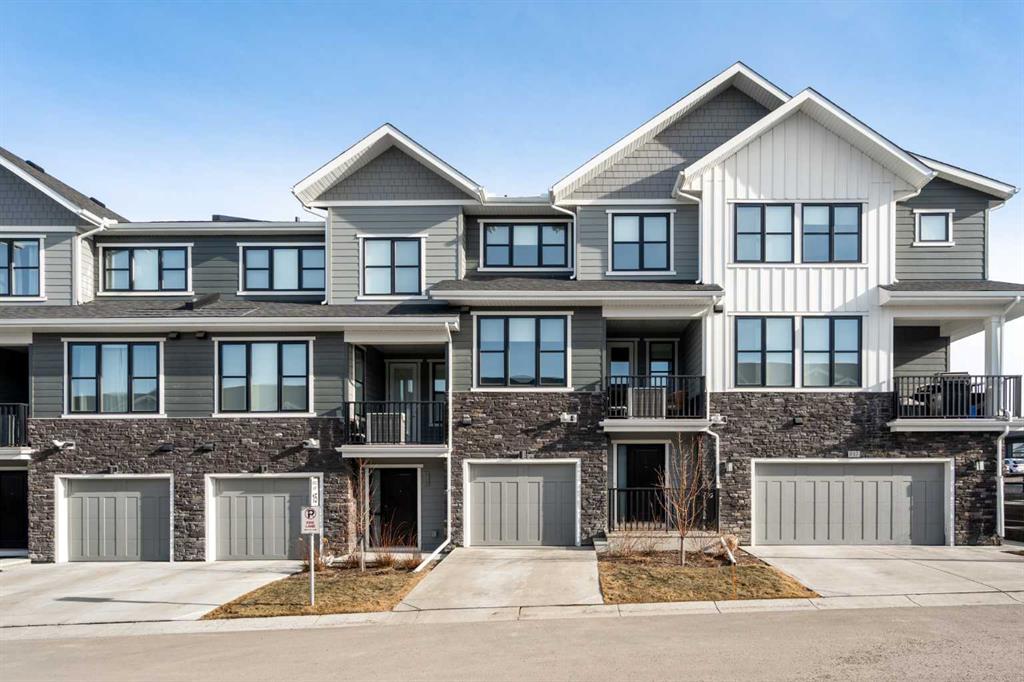131 Arbour Wood Close NW, Calgary || $839,900
Welcome to this thoughtfully updated, air-conditioned home featuring a LEGAL WALKOUT BASEMENT SUITE, situated on a quiet street backing onto a green pathway and approximately a 10-minute walk to Crowfoot LRT in the sought-after lake community of Arbour Lake. Offering exceptional lifestyle convenience and strong income potential, this property blends comfort and flexibility from the moment you arrive. Soaring vaulted ceilings, abundant natural light, and three outdoor decks across all levels create a bright, open atmosphere designed for everyday living.
The main floor is ideal for both entertaining and everyday living, featuring a spacious living and dining area with a cozy fireplace. Rich Brazilian cherry hardwood floors add warmth and character throughout the main living spaces. A convenient bedroom or office, powder room, and laundry room complete this level. The kitchen has been refreshed with new countertops, a modern faucet, a newly installed dishwasher, and new vinyl tile flooring. Step outside to an elevated main-level deck — perfect for BBQs and summer gatherings.
Upstairs you’ll find three bedrooms, including a generous primary bedroom complete with a walk-in closet, ensuite bathroom, its own fireplace, and access to a private upper deck. Two additional bedrooms each include closets, and a second full bathroom completes this level. New vinyl flooring and updated tile in the primary bathroom provide a clean, modern feel.
The fully finished legal walk-out basement adds significant value with a separate-entrance suite featuring two bedrooms, a full bathroom, a kitchen, its own washing machine, and vinyl flooring (2023). Enjoy direct access to a large ground-level deck and the added comfort of separately controlled electric heating for basement occupants — ideal for extended family or rental income.
Location is outstanding — enjoy a short walk to Crowfoot LRT, Cineplex, major grocery stores, banks, restaurants, the public library, YMCA, and a wide range of professional services, plus nearby schools. Residents also enjoy quick access to the Lake, offering year-round lake living including beach access, swimming, fishing, boating/kayaking, and winter skating and ice fishing.
Additional highlights include three fireplaces (one on each level), a double attached garage with drywalled interior and painted walls, a fully fenced yard for privacy, numerous appliance upgrades over the years, and a hot water tank replaced in 2022. This property is designated R-CG zoning, providing added flexibility and long-term potential. A bright and versatile 4+2 bedroom home in a prime location — perfect for families, investors, or anyone seeking space, privacy, and walkout suite flexibility. Book your private showing today.
Listing Brokerage: E-Trinity Realty and Management Ltd










