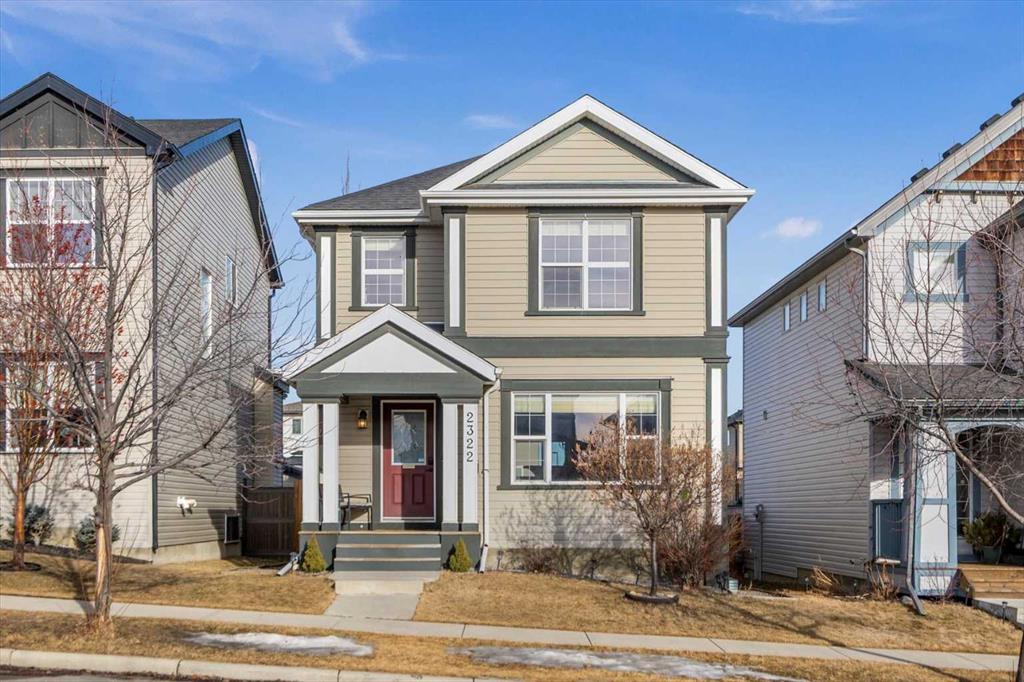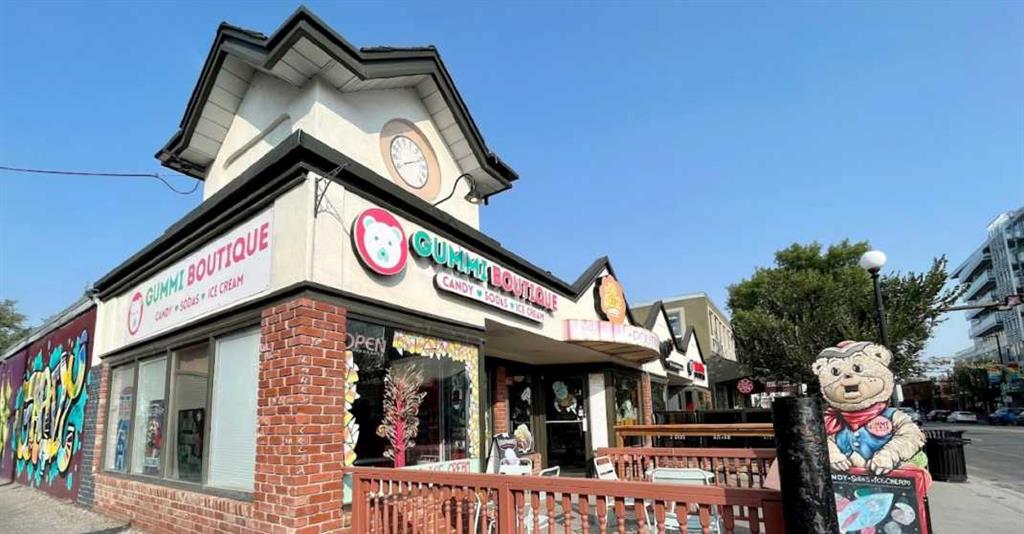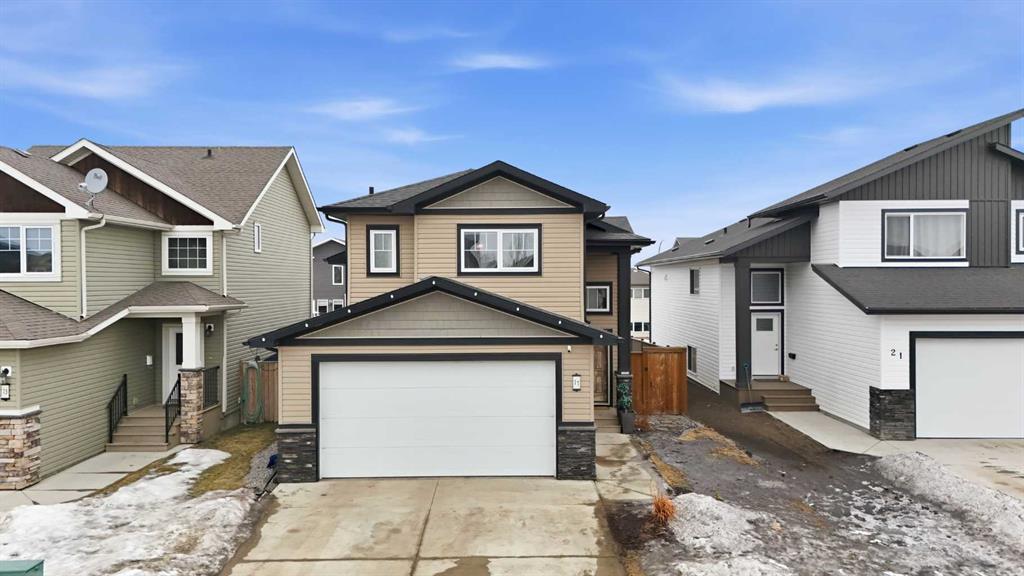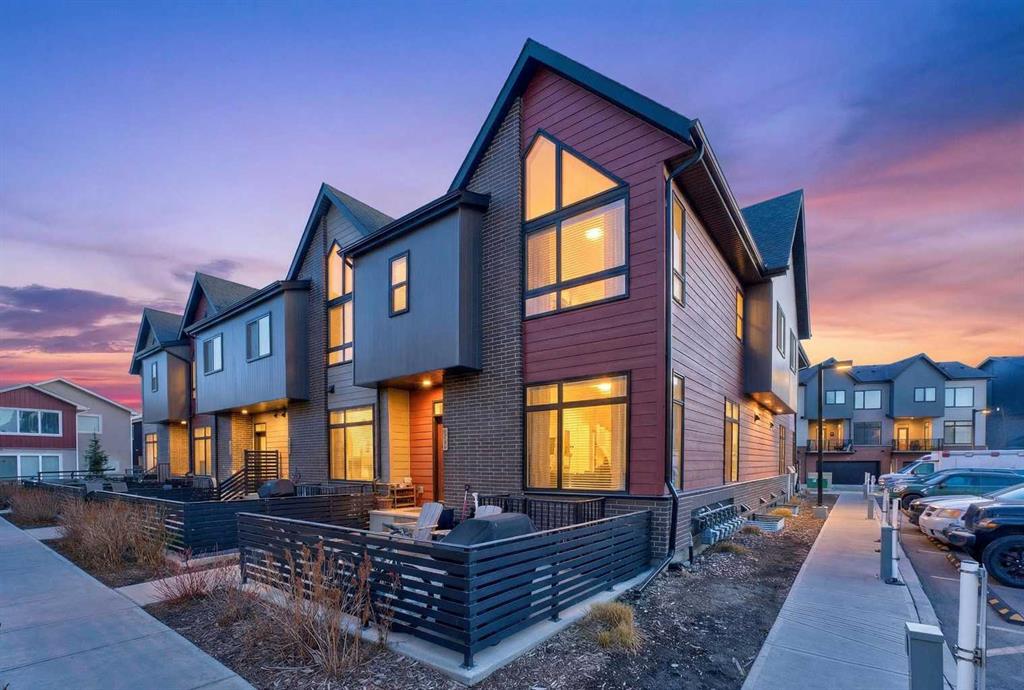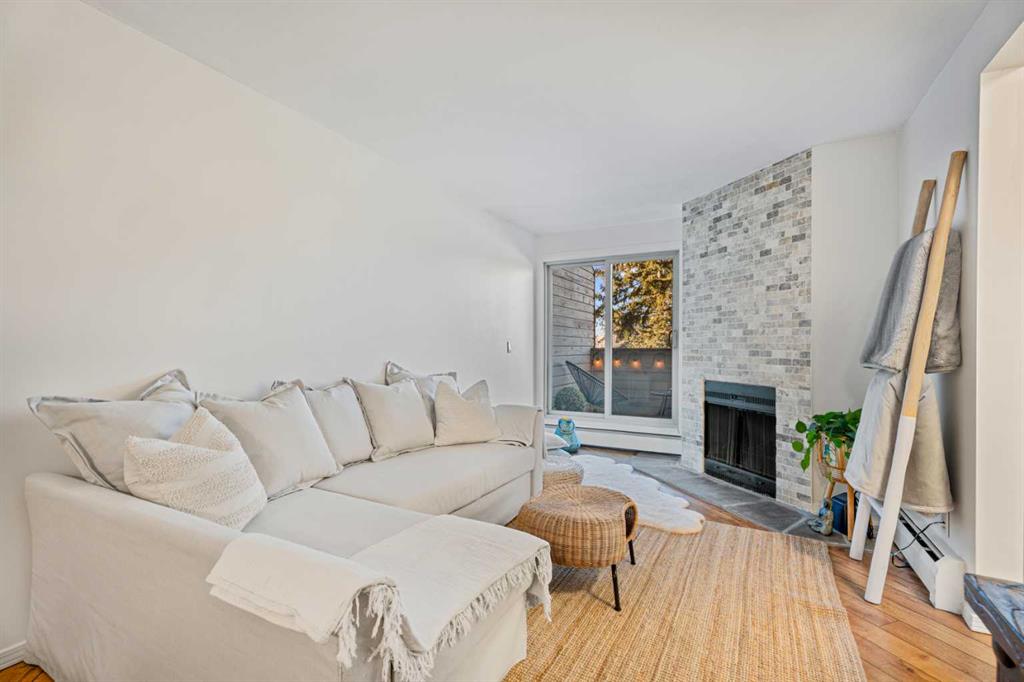2322 Reunion Street NW, Airdrie || $525,000
**Open House Saturday Feb 7th 2-4PM** Welcome to this charming, fully finished 4 Bed 2.5 Bath family home in the heart of Reunion. Where sunshine, space, and smart value come together beautifully! From the moment you arrive, the landscaped front and backyards set the tone: proudly cared for, inviting, and ready for real life.
Inside, the main floor feels bright and relaxing, anchored by a sunny south east facing living room that soaks up the morning light. The open-concept layout flows seamlessly into the kitchen and dining area, perfect for busy mornings, casual dinners, and everything in between. A convenient half bath rounds out this level, adding everyday practicality without sacrificing charm.
Upstairs, you’ll find three well-proportioned bedrooms, including a very comfortable primary retreat with its own private ensuite & walk-in closet plus a second full 4-piece bathroom to keep mornings running smoothly for the whole household.
Downstairs, the fully developed basement offers flexibility galore: a spacious rec room ideal for a kids play room, movie nights, or a home gym, along with a full fourth bedroom, dedicated laundry room, and a rough-in for a future 3-piece bathroom, which is ready to grow with you.
Out back, the double detached garage adds both convenience and value, while the landscaped yard and two tier deck with natural gas line, offers space to play, relax, or host summer BBQs.
Whether you’re a first-time buyer, a young family, an investor, or someone ready to move up, this home checks all the right boxes; and at $525,000, it stands out as an exceptional opportunity in today’s market. Smart, welcoming, and priced to impress, this is Reunion living done right!
Listing Brokerage: The Real Estate District










