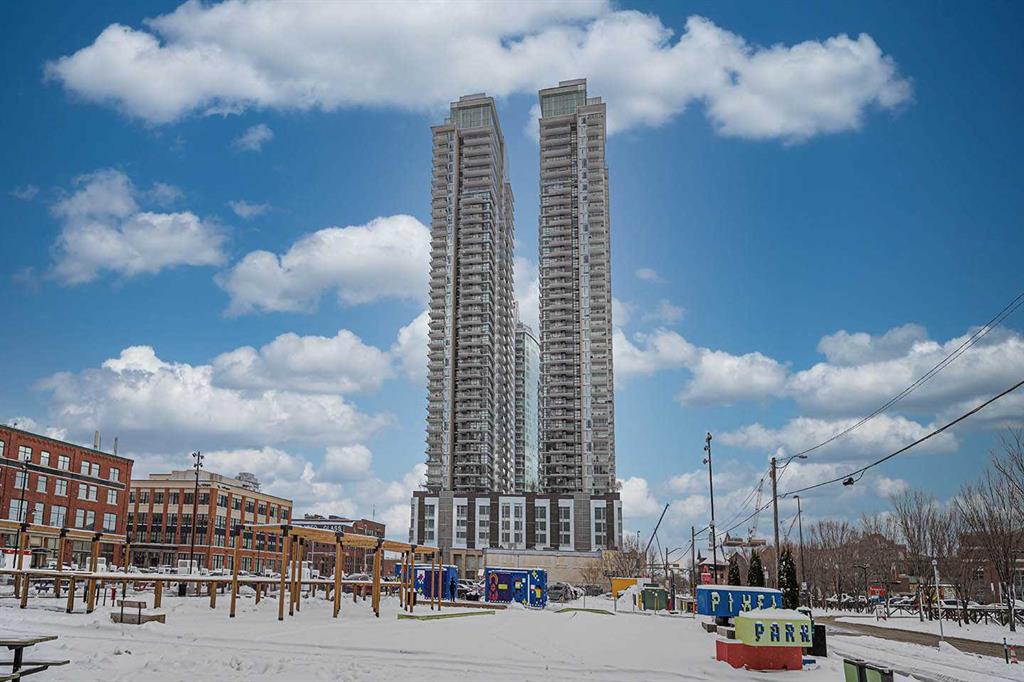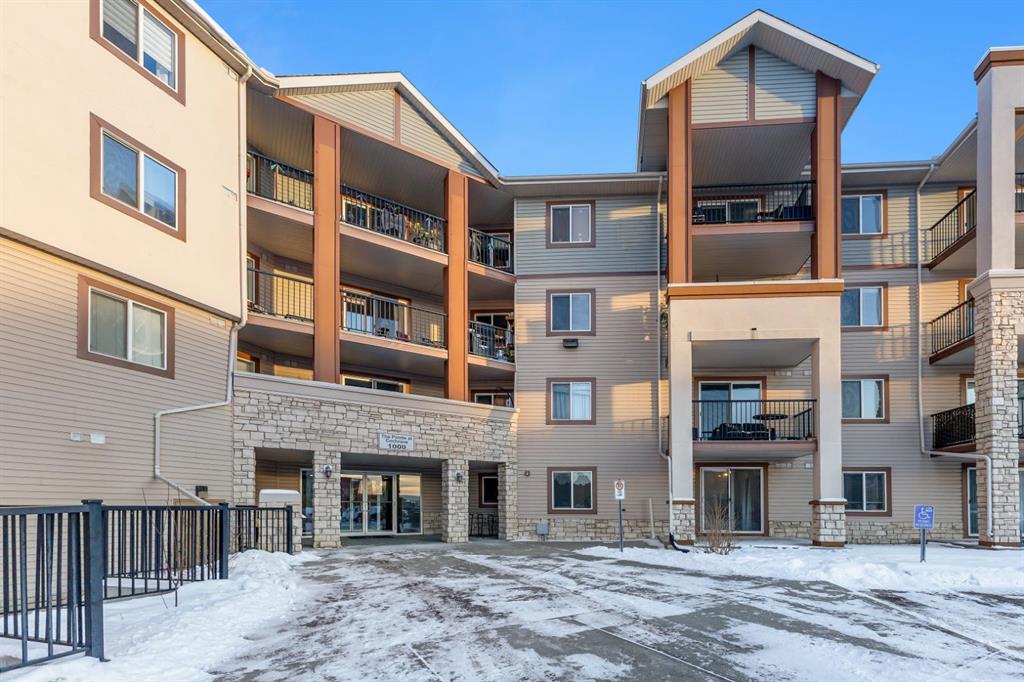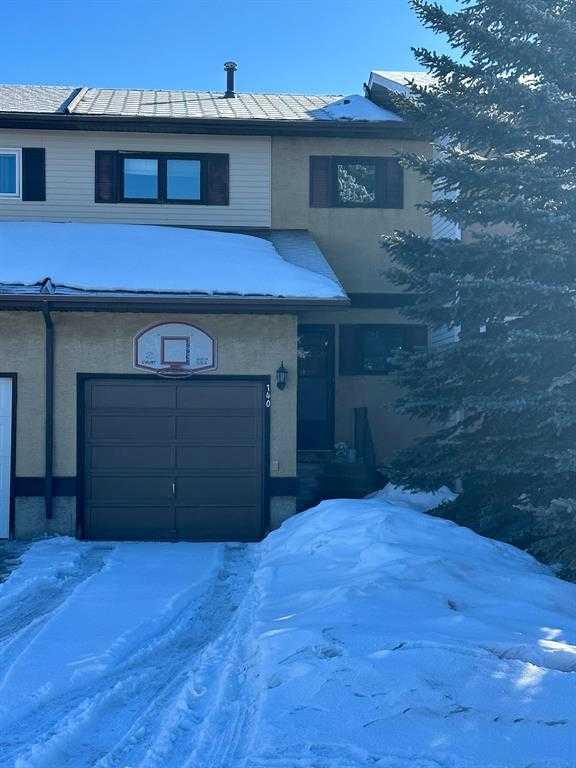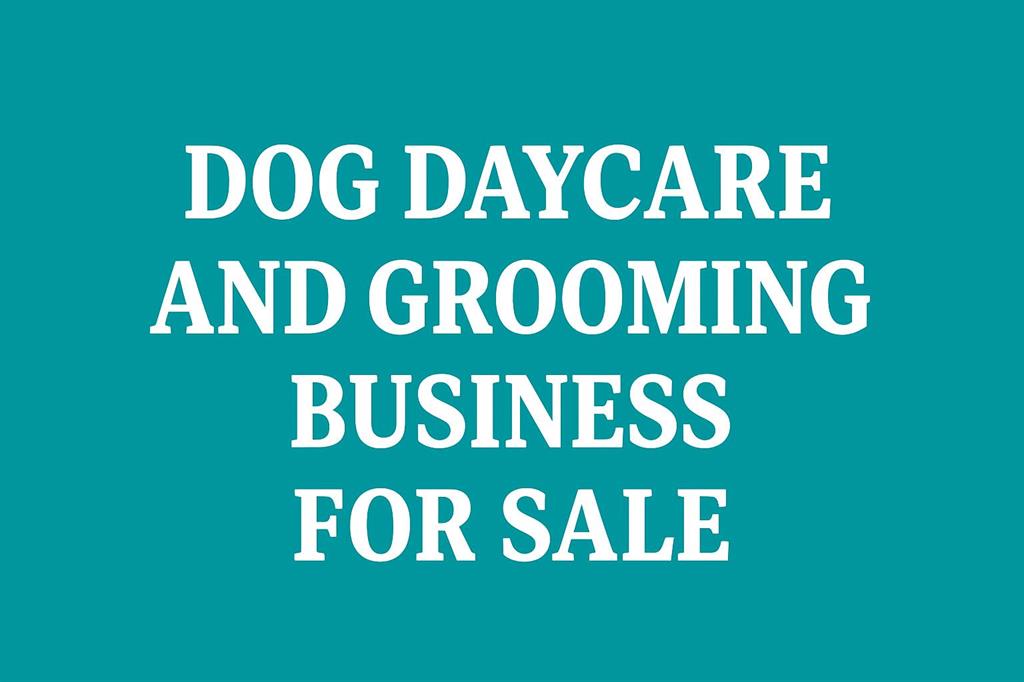444 Dog Daycare Avenue SW, Calgary || $125,000
This long-standing dog daycare and grooming business offers substantial growth potential, supported by loyal, long-term clients and a strong reputation built since 2013. The operation has intentionally been kept small, leaving room to expand hours, offer overnight boarding, introduce dog walking services, add training classes, and potentially lease the adjacent unit for additional space. The premises feature a total of 966 square feet, which includes well-utilized indoor space and an 8\' × 20\' private backyard where dogs can play and enjoy the sunshine as they wish.. An attractive lease at $2,301.80 per month is already in place until December 2027, adding stability and value for the next owner. Situated in the rapidly growing SW area—close to major hospital and surrounded by new residential developments—the location is ideal for increasing demand. The daycare currently operates with a modest weekly capacity but can accommodate significantly more dogs, and the grooming area has space for additional equipment and groomers. The sale includes all furniture, equipment, décor, the trade name, website, and more, along with two weeks of complimentary training for the new owner. The environment emphasizes safe, supervised play with personalized attention, fostering trust, positive socialization, and overall well-being for small to medium breeds, while larger dogs are welcomed when they demonstrate excellent temperament. ***Business asset sale only – real estate is not included.***
Listing Brokerage: First Place Realty




















