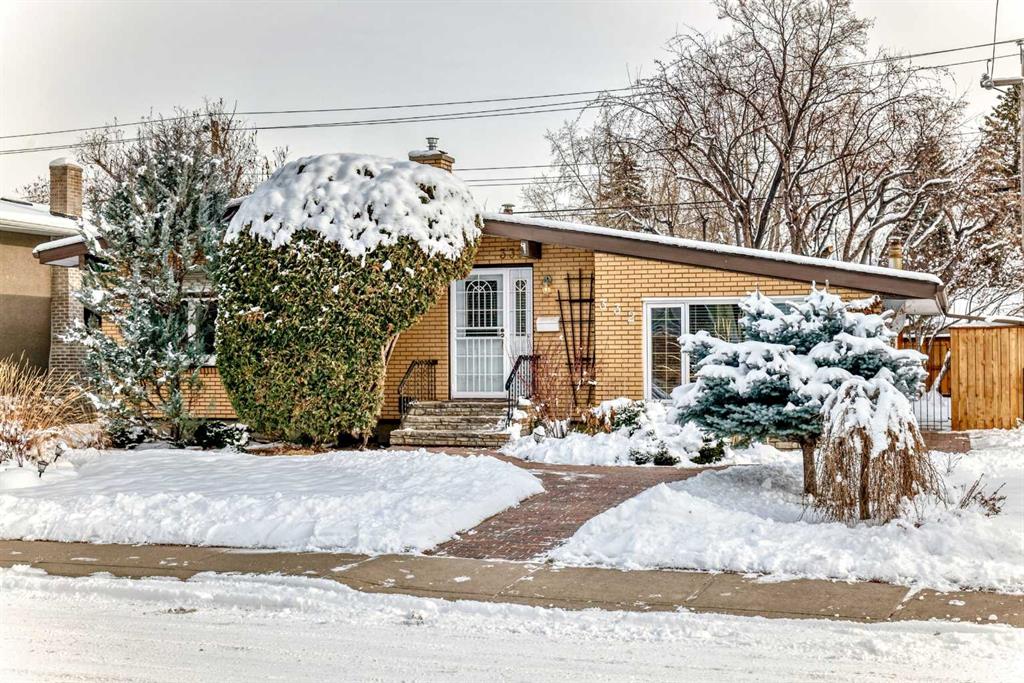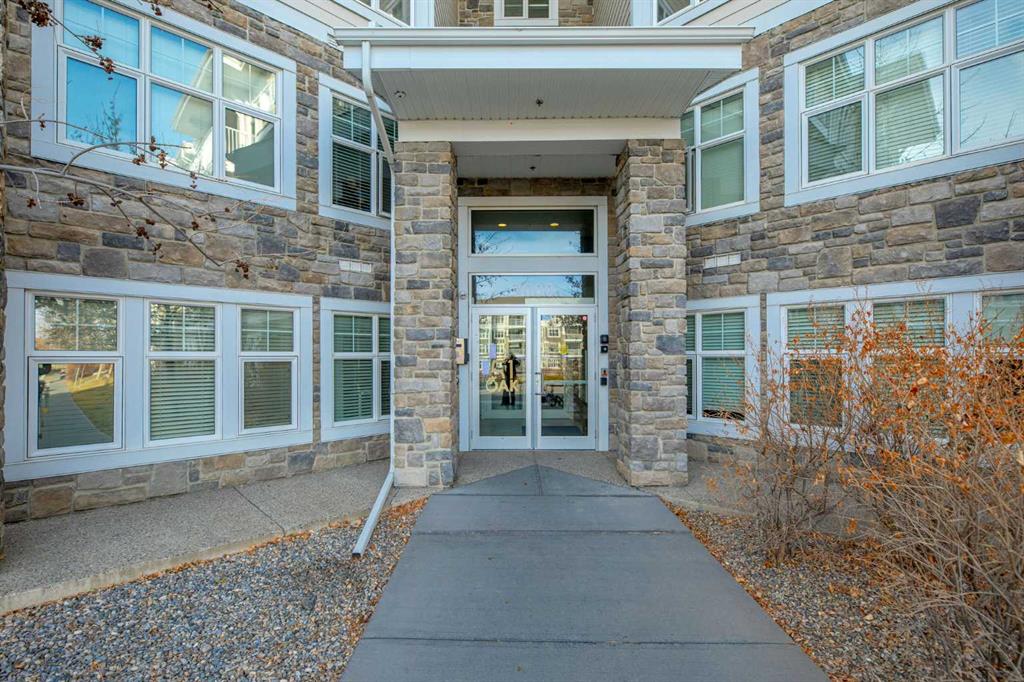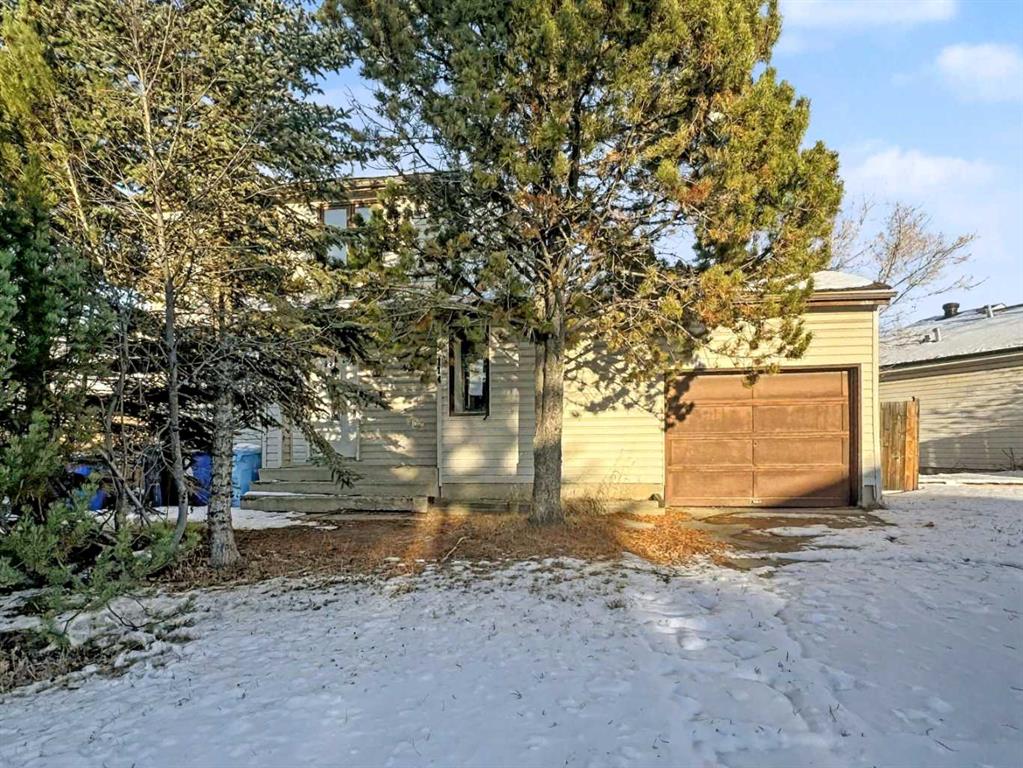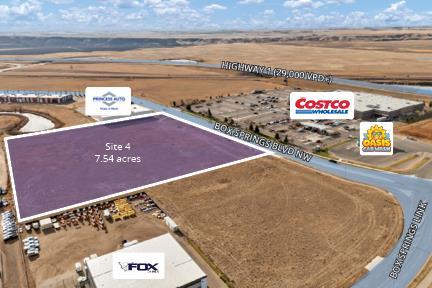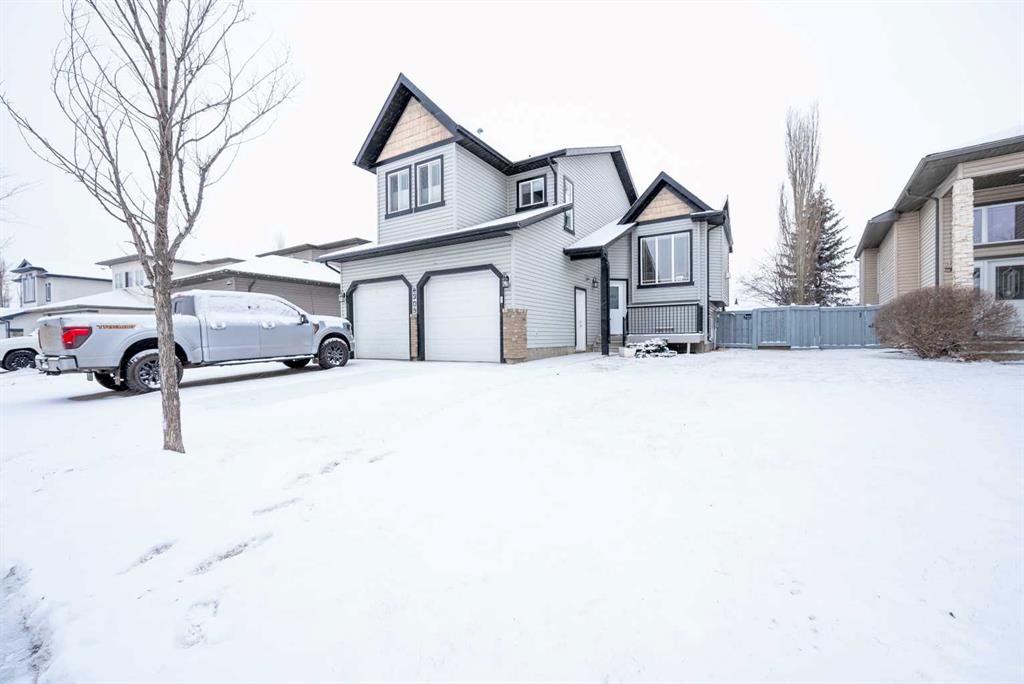332 Wascana Crescent SE, Calgary || $660,000
***Open House Sun Dec 7th 2-4pm**At the quiet heart of the community, this Willow Park bungalow showcases strong bones and exciting opportunities to update to your heart’s content. A tidily landscaped front yard and quality brickwork on the pathway and the home itself have a timeless appeal, and updates over the years have focused on function so you can simply add your personal aesthetic. Inside, a large entryway with a brick feature wall steps into a main floor with cool character elements and tons of natural light. The open concept living and dining room has big west-facing windows and statement exposed beams as well as a gas fireplace in a brick hearth – a few updates and you’ll have a gorgeous space with great visual style. In the kitchen, diner windows with an eating bar were added to connect the space to the living area, and an eat-up island with outlets makes multitasking prep and entertaining a breeze. Tons of counterspace and a pantry closet once again give you tons of options to make it your own without any major renovations. At the end of the hall, a spacious primary bedroom includes a two-piece ensuite and walk-in closet. There are two more bedrooms on this floor, along with the main bathroom in a great family layout. The walk-in linen closet is a rare find, and will impress the organizer of the household. A large mudroom provides access to the yard as well as a huge flex area or studio that could easily be used for a workspace, gym, or hobby space; complete with a wash station, a second gas fireplace, and a separate subpanel. French doors lead to the yard, adding convenience and sunlight. Downstairs, the basement is a retro blast from the past. The rec area has vintage built-in speakers, and a unique spa-style bathroom offers a sauna and a jetted tub as well as a separate shower and dual vanity. The non-conforming bedroom here is perfect for guests, and the utility room holds a laundry area with newer machines and a workbench. There is also plentiful storage on this level. This home includes central air conditioning and all new windows aside from the living room. Outside, the yard is a serene, treed paradise that feels very private and parklike. The patio is huge, so you can lounge, grill, and gather with room to spare. An irrigation system makes yard work easy, and the cedar fence is newer. The double-detached garage off the paved alley is well-set up with built-in shelving, workspace and a heater. The location of this home on the corner means you only have one direct neighbour. This community is known for its proximity to amenities, with nearby Macleod Trail providing shopping and dining options within minutes. In walking distance, Fairmount Place has a selection of shops, services, and restaurants at your doorstep. Schools and parks are also walkable, and the golf course is nearby as well. Set near several primary routes, everything you need is within a short drive, whether you’re commuting downtown, visit friends around the city, or running errands.
Listing Brokerage: Real Broker










