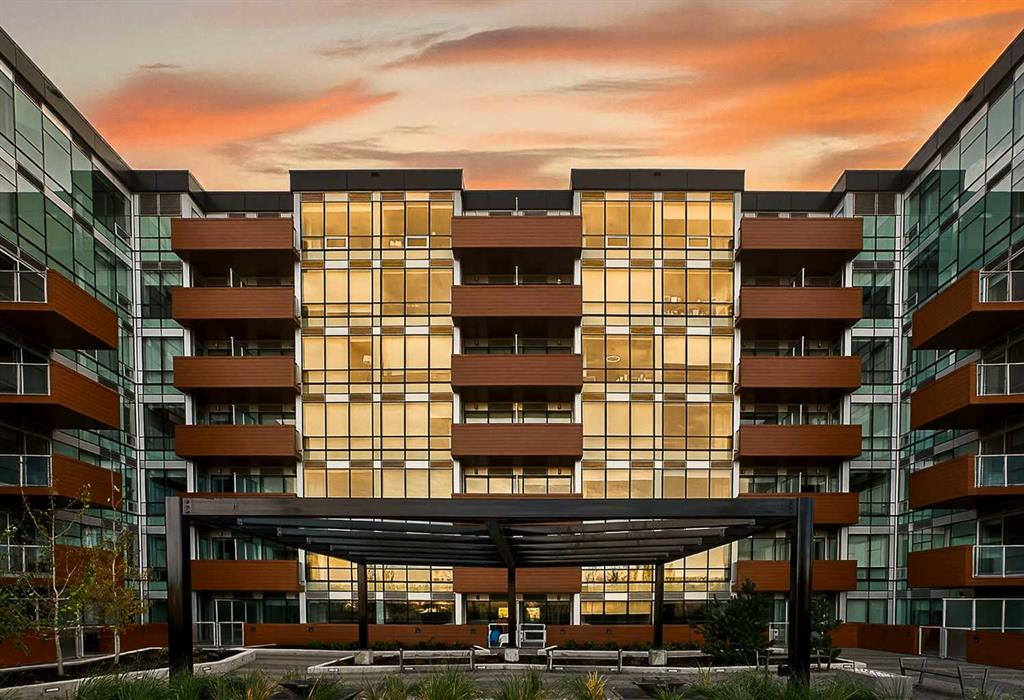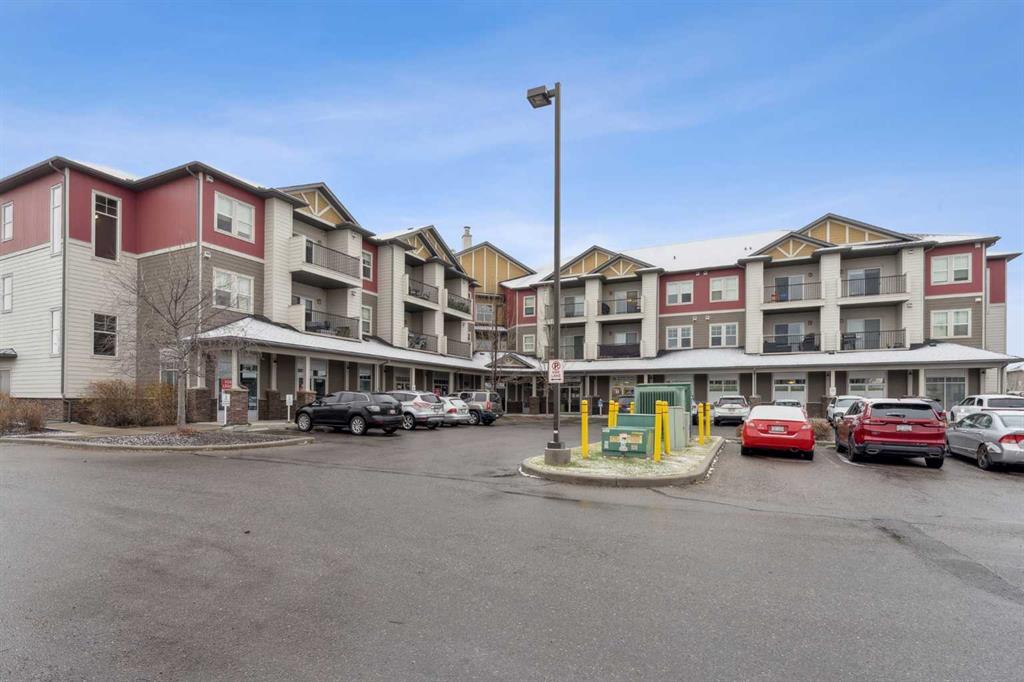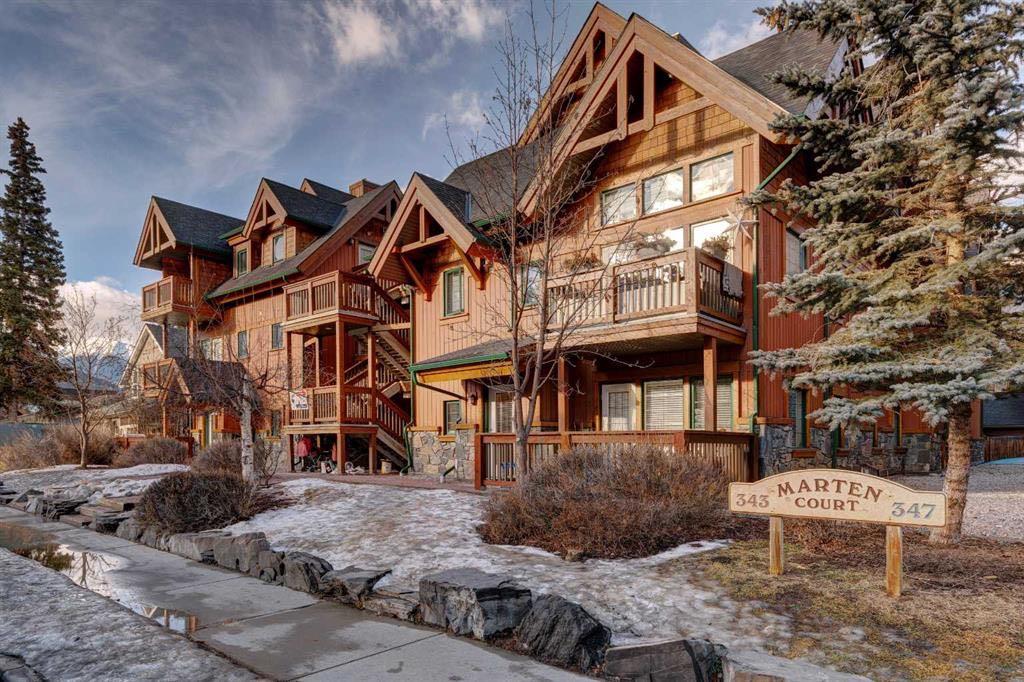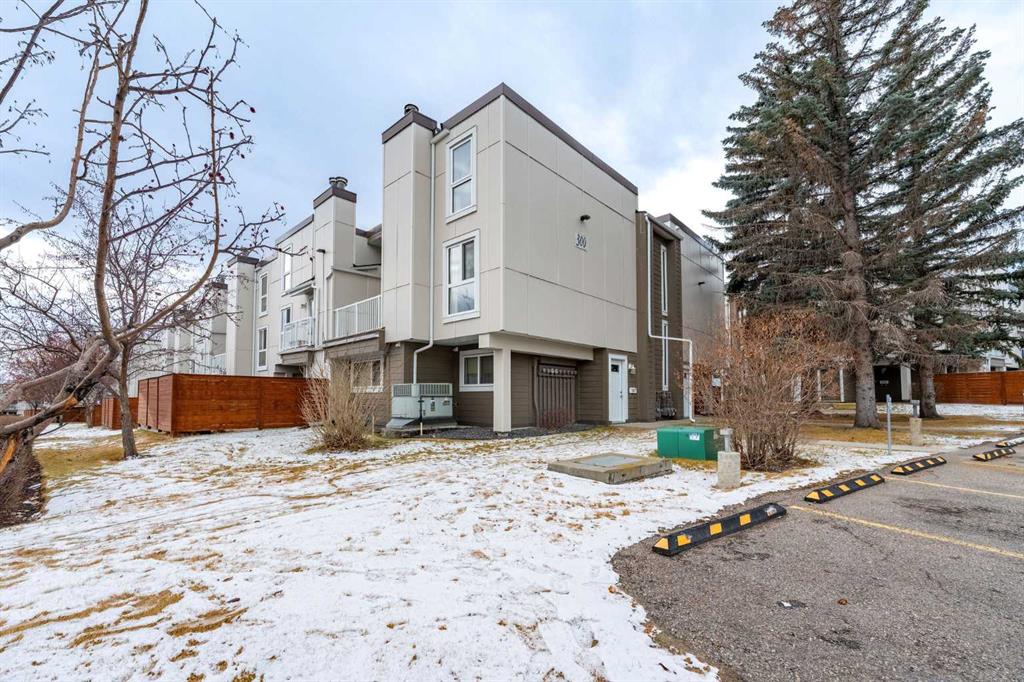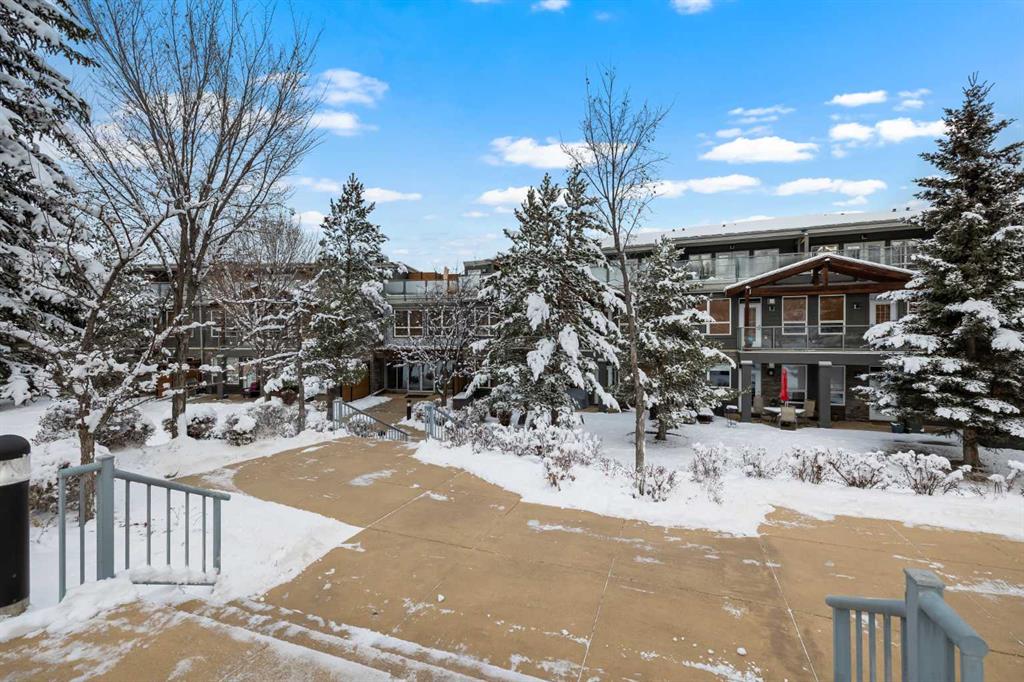108, 11642 Valley Ridge Park NW, Calgary || $469,900
Nestled in a serene, natural setting, this beautifully appointed one-bedroom condo offers the perfect blend of modern convenience and outdoor tranquility. Located in a sought-after NW community, the property backs onto the Valley Ridge Golf Course, providing views right from your private living space. Heated by an in floor heat system you will always be at that perfect ambient temperature. Large windows frame picturesque vistas of the rolling hills and mature trees, this home offers a peaceful retreat where nature is always just a step away. Inside, you\'ll find an open-concept living and dining area, designed to maximize space and light. The living room features large windows that invite the outdoors in, creating a bright and airy atmosphere. The modern kitchen is equipped with stainless steel appliances, oversized island, sleek countertops, and plenty of storage, making it a perfect space for both entertaining and everyday cooking. This main floor unit walks directly out onto your own private patio that spans across the unit providing tons of personal outdoor living space. The spacious bedroom provides a comfortable haven, with ample closet space and more of those views of the golf course and surrounding greenery. The ensuite is stylishly designed, offering a clean, contemporary feel with all the amenities you\'d expect for ultimate relaxation. There is a flex room that has been used as an office with builtins, and shares a space with in-suite laundry making laundry day a breeze without the need to leave the comfort of your home. This unit also comes with two underground heated parking stalls, ensuring you\'ll never have to worry about parking, no matter the weather, as well as a separate storage locker to keep your seasonal items, sporting equipment, and extra belongings neatly tucked away. The complex is surrounded by nature trails and pathways, perfect for outdoor enthusiasts who enjoy hiking, biking, or simply strolling through the scenic surroundings. The Valley Ridge Golf Course offers a stunning backdrop, with beautifully manicured fairways and a peaceful atmosphere, making this condo an ideal location for those who appreciate a connection to nature without sacrificing the conveniences of urban living. Whether you\'re relaxing in the comfort of your own home or exploring the outdoors, this condo offers the best of both worlds—privacy, convenience, and an unparalleled connection to the beauty of nature. It’s a perfect place for anyone seeking a peaceful and modern living space with easy access to outdoor recreation and stunning views.
Listing Brokerage: RE/MAX First










