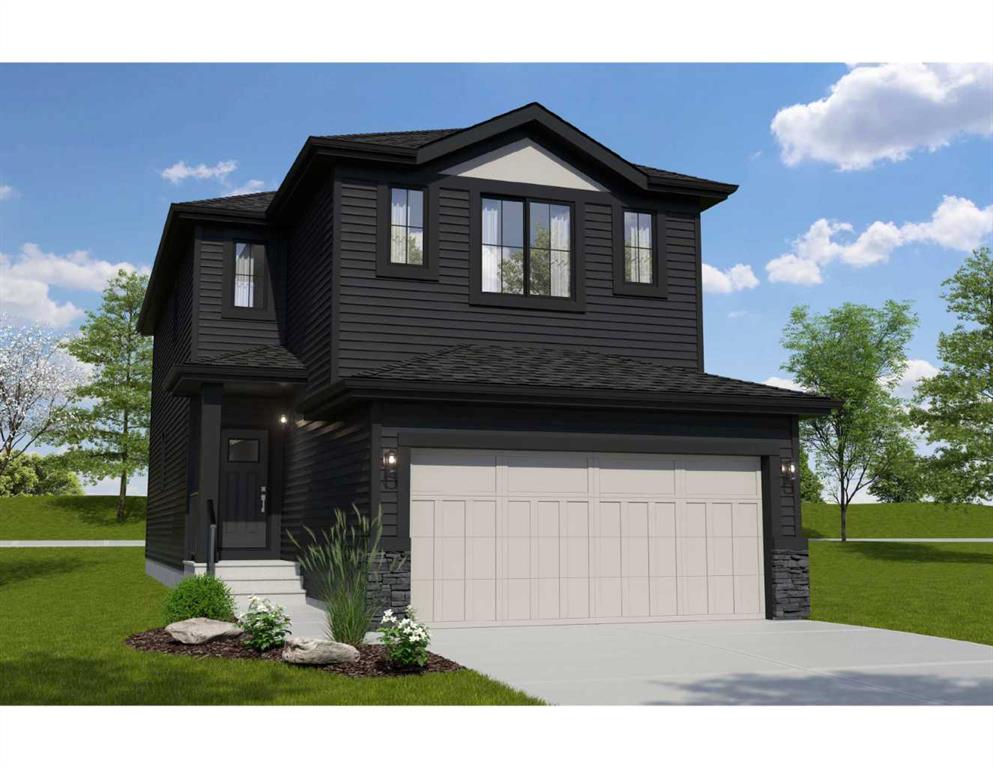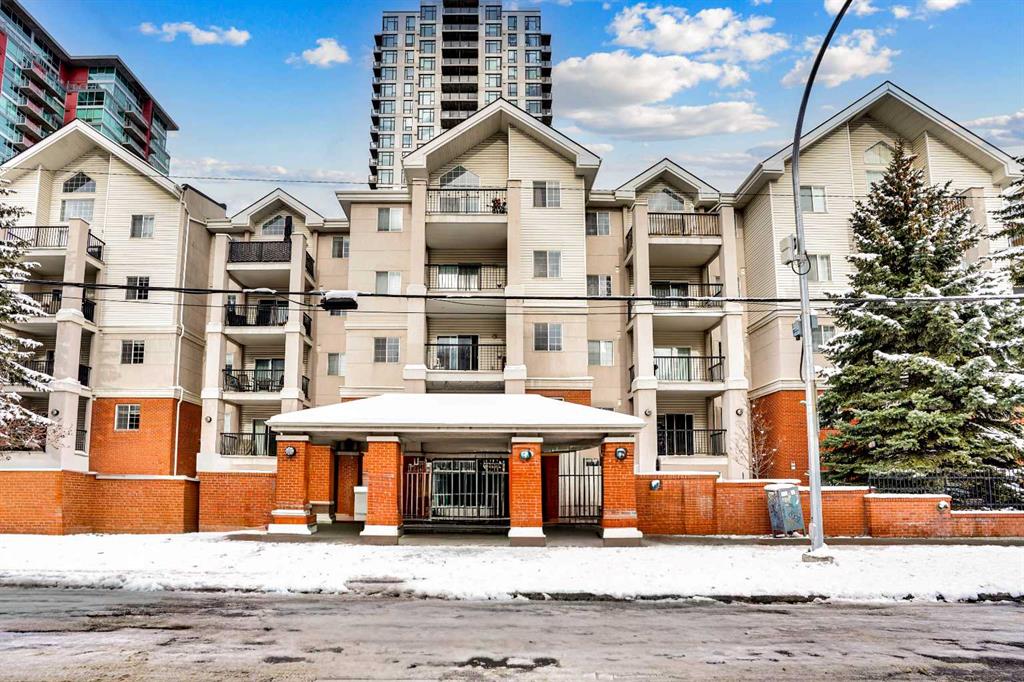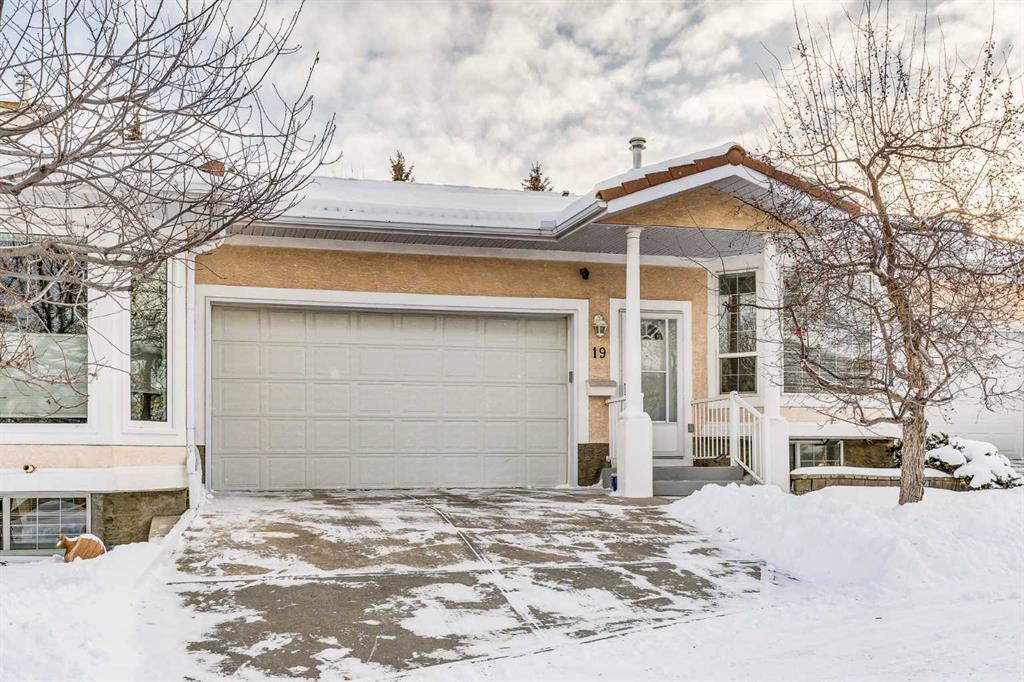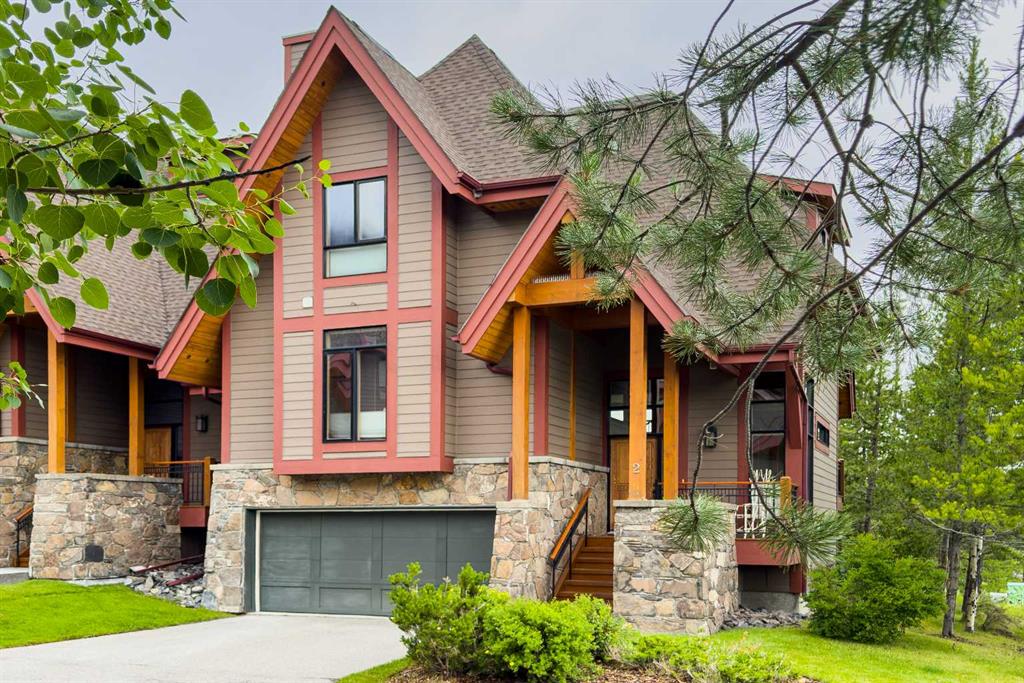2, 101 Armstrong Place , Canmore || $1,799,000
Discover refined mountain living in this beautifully designed multi-level townhome, located in one of Canmore’s most sought-after communities — Three Sisters Mountain Village. Set in a quieter, more private enclave of the neighborhood, this exceptional 4-bedroom, 4-bathroom home offers over 2,870 sq. ft. of thoughtfully planned living space, seamlessly blending luxury, comfort, and the serenity of the Rockies. From the moment you step inside, you’re greeted by expansive mountain views from nearly every room. The open-concept main level is warm and welcoming, featuring a modern chef’s kitchen, elegant dining area, and a bright, airy living room with a cozy fireplace. Sliding doors open onto a private deck — the perfect place to take in the fresh mountain air and breathtaking alpine scenery. A dedicated office space off the main floor adds functionality for remote work or creative pursuits. Upstairs, the primary suite serves as a true retreat with expansive windows, and a spa-inspired 5-piece ensuite complete with a deep soaker tub, dual vanities, and a walk-in shower. The additional bedrooms are spacious and well-appointed, ideal for family, guests, or additional workspace. The fully finished lower level offers a large recreation room — perfect for movie nights, games, or hosting visitors — along with ample storage and access to the attached double car garage. Perfectly positioned just minutes from the new Gateway commercial district and a short walk or ride to world-class biking and hiking trails, this home also offers quick access to the renowned Stewart Creek Golf Course. Whether you\'re enjoying a quiet morning on the deck or exploring the endless outdoor adventures right at your doorstep, this home provides the ideal balance of privacy, natural beauty, and modern alpine living.
Listing Brokerage: CENTURY 21 NORDIC REALTY




















