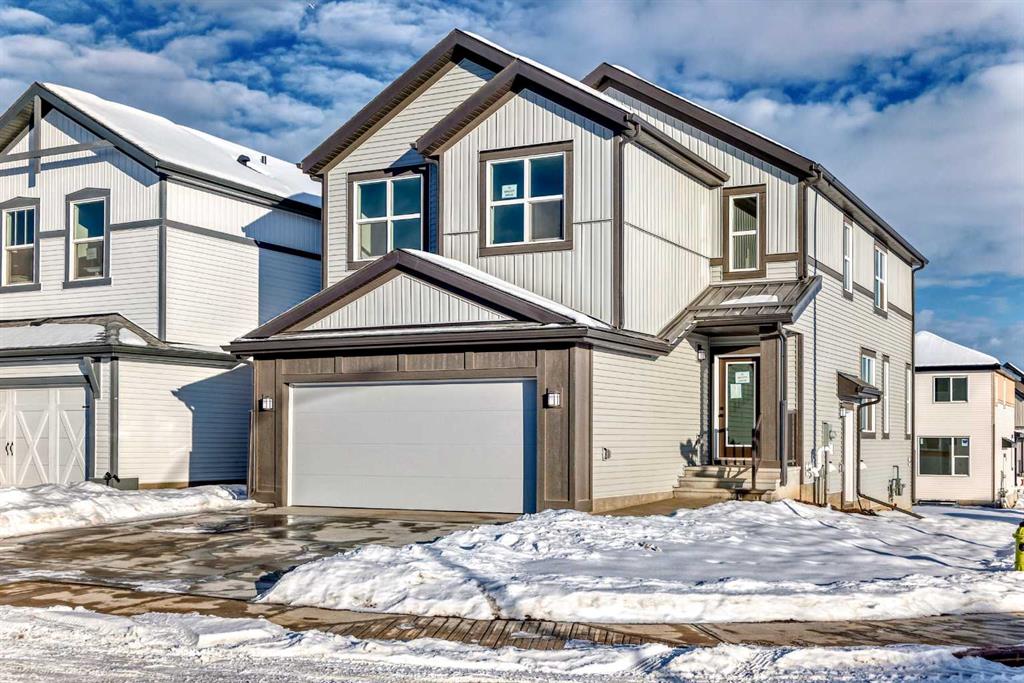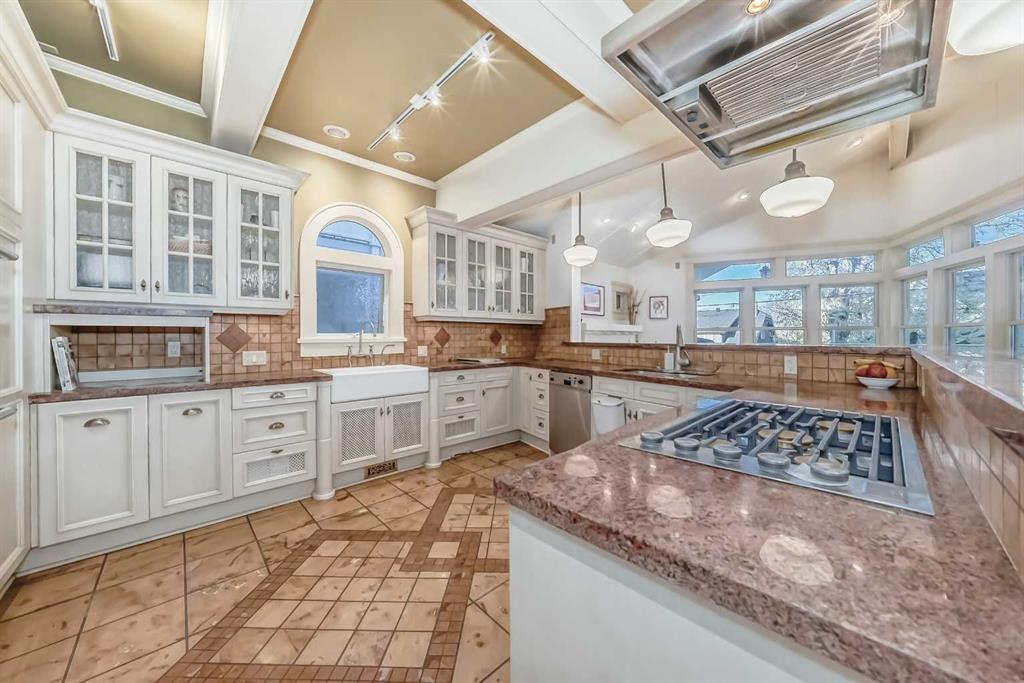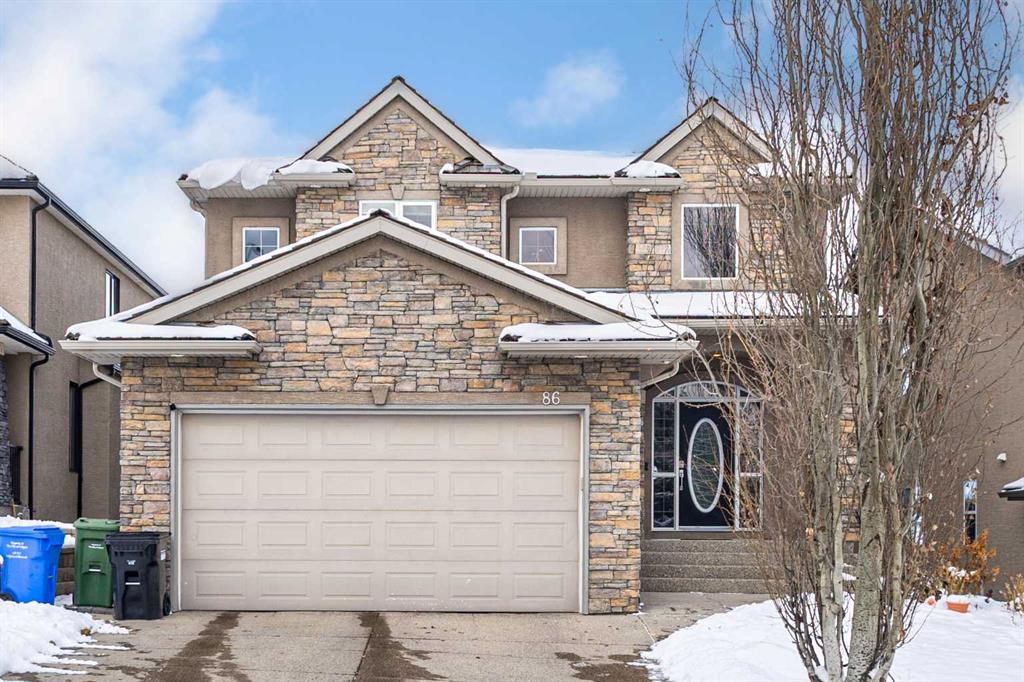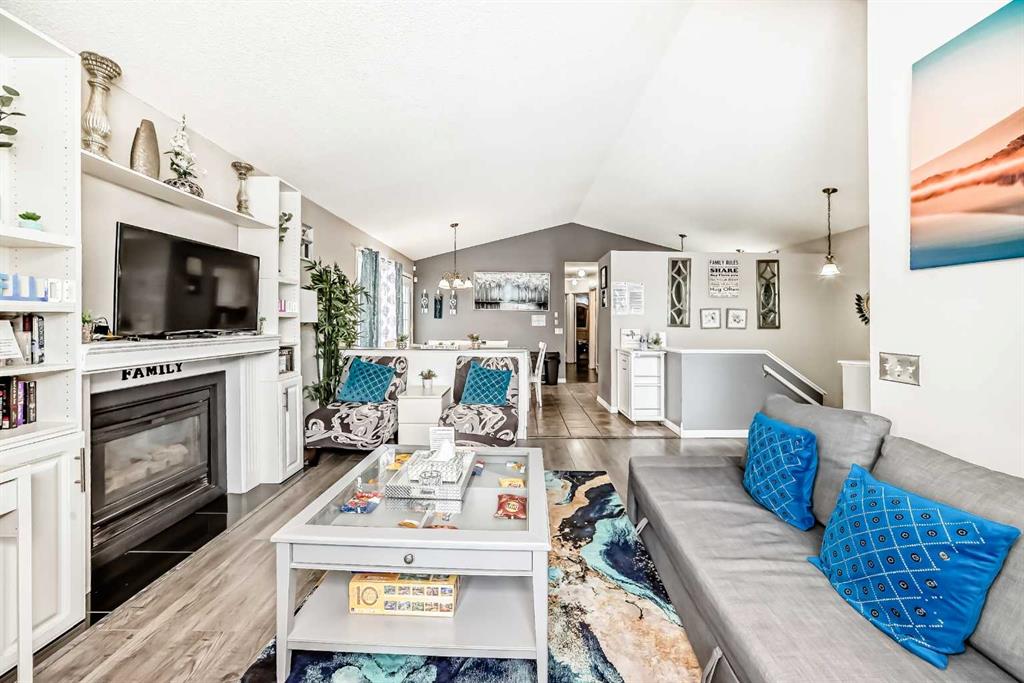33 Martinridge Road NE, Calgary || $569,900
Welcome to this beautifully maintained and extensively upgraded bungalow in the heart of Martindale. From the moment you step inside, you’re greeted by a spacious entryway with a large coat closet leading into a bright, open living room featuring large windows, vaulted ceilings, and a cozy fireplace that creates a warm and welcoming space. The living and dining rooms are separated by custom cabinetry that provides excellent additional storage for everyday living.
The updated kitchen features gorgeous new cabinetry, stone countertops, and a stylish backsplash installed approx. 6 years ago, along with a back pantry for extra convenience. There are 2 bedrooms on the main level and 2 full bathrooms, including a spacious 4-piece ensuite. The main floor laundry with ample storage adds to the home’s practicality.
The fully developed basement offers incredible flexibility with an additional 3 bedrooms, a full bathroom, and a large family room with built-in cabinetry. The beautifully landscaped backyard includes a stamped concrete patio, paved pathways, and raised garden beds—ideal for gardening enthusiasts or relaxing in your private outdoor oasis. Behind the home sits an oversized double detached garage, fully insulated, drywalled, and equipped with 220-volt wiring. The home also features newer roof shingles and siding (2022) and a hot water tank replaced in 2017.
This property is currently being used as a successful Airbnb, offering strong revenue potential for investors or those seeking supplementary income. The home can also be purchased fully furnished, making it a true turnkey opportunity. Whether you’re looking for luxurious living or a property with excellent future Airbnb potential, this home delivers both.
Located in a vibrant community with parks, schools (including Francophone, Public, and Catholic), the Dashmesh Cultural Centre, Genesis Centre, library, and all major amenities just minutes away. Transit, shopping, and playgrounds are all within walking distance. A rare opportunity—don’t miss out on this exceptional home!
Listing Brokerage: Diamond Realty & Associates Ltd




















