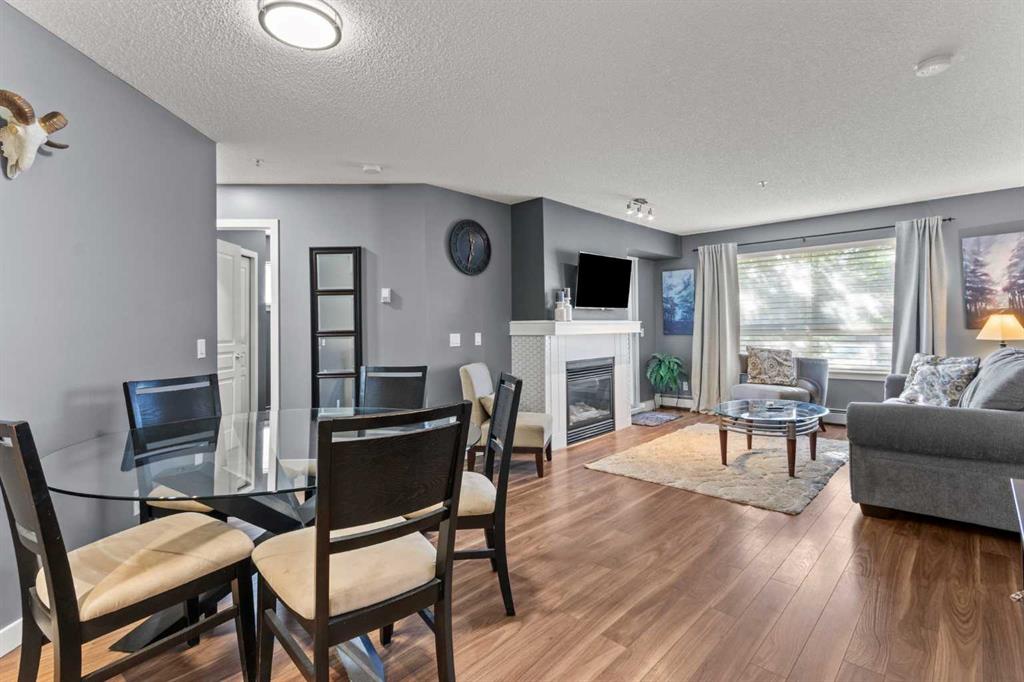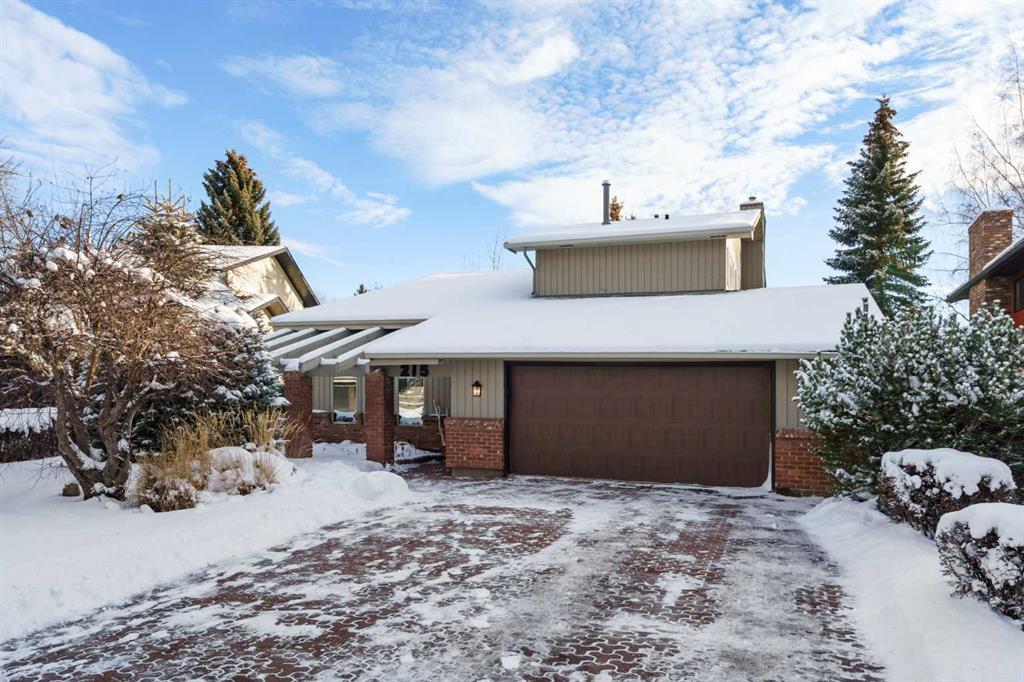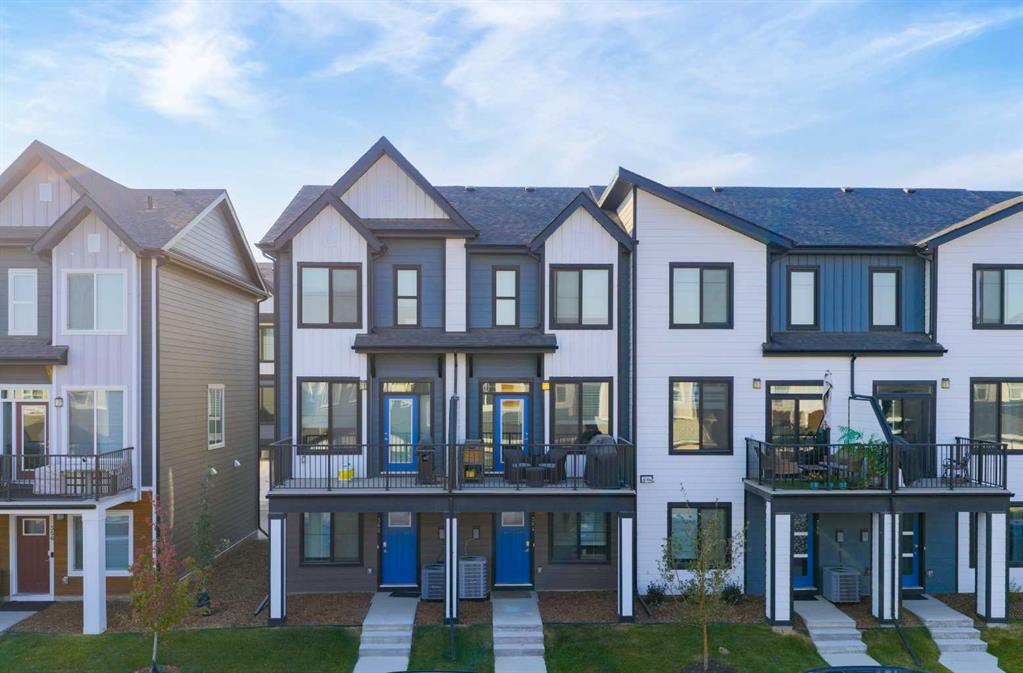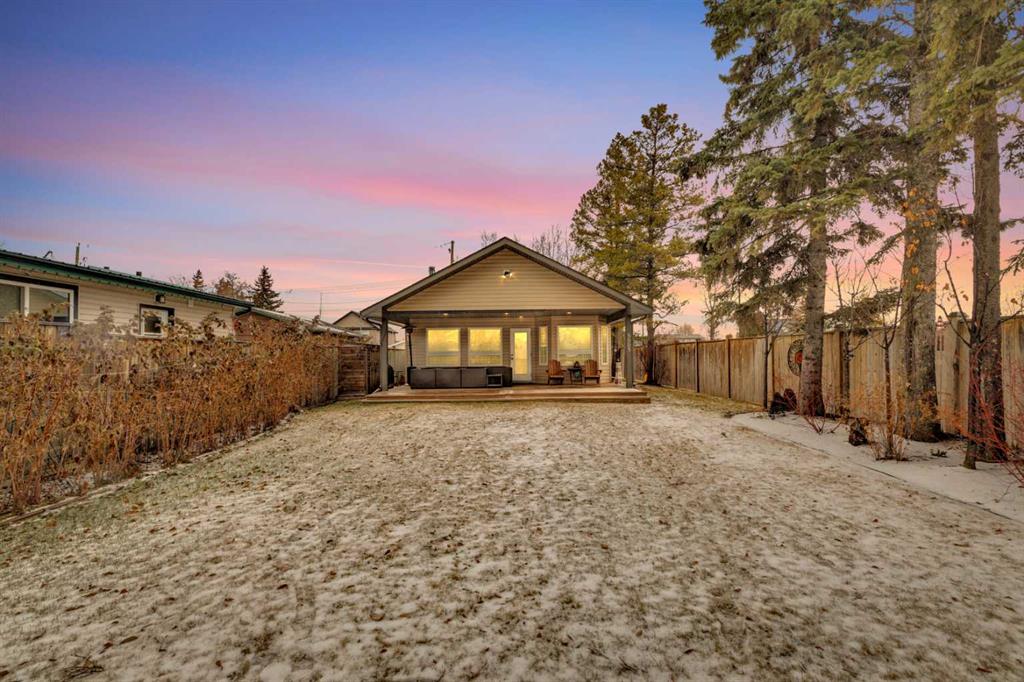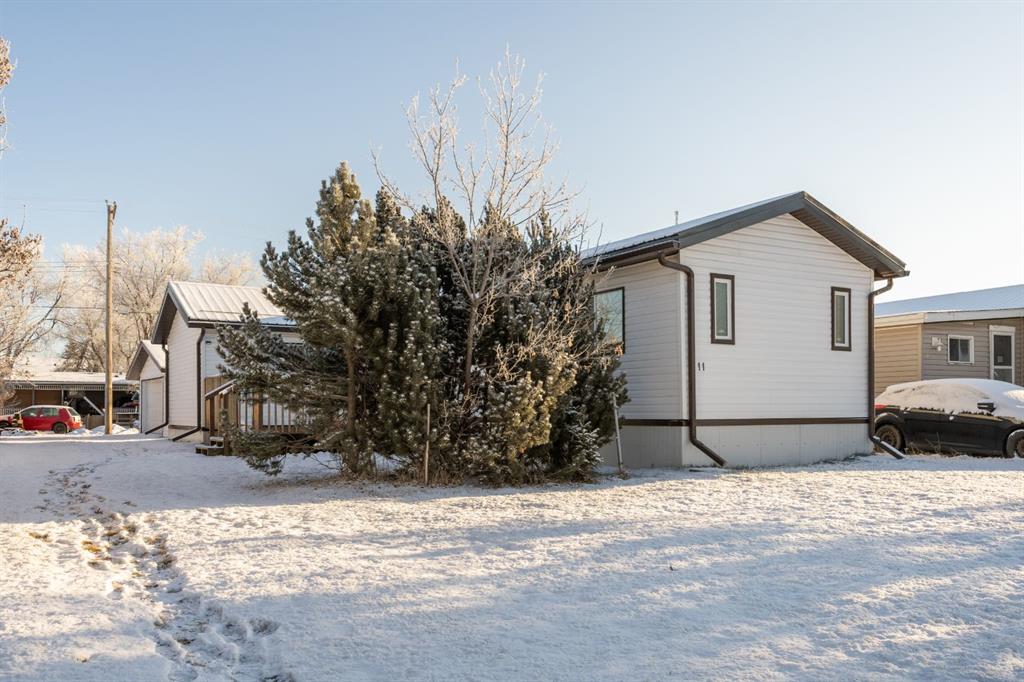364 Seton Villas SE, Calgary || $420,000
Set in the vibrant and ever-growing community of Brightside in Seton, this modern three-storey townhome delivers an appealing blend of comfort, practicality, and elevated design. Thoughtfully planned and exceptionally maintained, it offers 1,182 square feet of well-used living space, ideal for anyone seeking a contemporary home with smart upgrades throughout. A generous front flex room welcomes you inside—perfect as a home office, fitness nook, or creative studio. From here, direct access to the oversized single attached garage makes day-to-day living incredibly convenient, offering excellent storage options and protection from the elements. Up on the main floor, natural light pours into a bright and open layout. The spacious living room provides a relaxed setting for movie nights and casual entertaining, while the adjacent kitchen is a true standout. Full-height cabinetry, granite countertops, stainless steel appliances, and a well-planned layout make it both stylish and highly functional. A natural gas line on the balcony off the dining area allows for effortless year-round grilling. Hunter Douglas blinds add a refined finishing touch, providing both privacy and a polished look. The top floor is dedicated to two inviting bedrooms, each offering its own ensuite—an incredible feature that enhances comfort, privacy, and versatility for roommates, guests, or small families. The primary suite feels especially welcoming, while the second bedroom mirrors the convenience with its own private bath. An additional half bath on the main level adds to the overall ease of daily life. Comfort is further elevated with central air conditioning for warm summer days, ensuring the home stays cool and enjoyable throughout the season.
Outside your door, Seton offers the best of modern suburban living—restaurants, shopping, the YMCA, the South Health Campus, greenspaces, and quick routes around the city. It’s a neighborhood designed for connection and convenience, matching perfectly with the thoughtful design of this townhome. With upgraded finishes, two ensuites, a versatile main-floor flex space, and a layout that makes the most of every square foot, this home delivers an effortless blend of style and livability, ready for its next owner to move in and enjoy.
Listing Brokerage: RE/MAX iRealty Innovations










