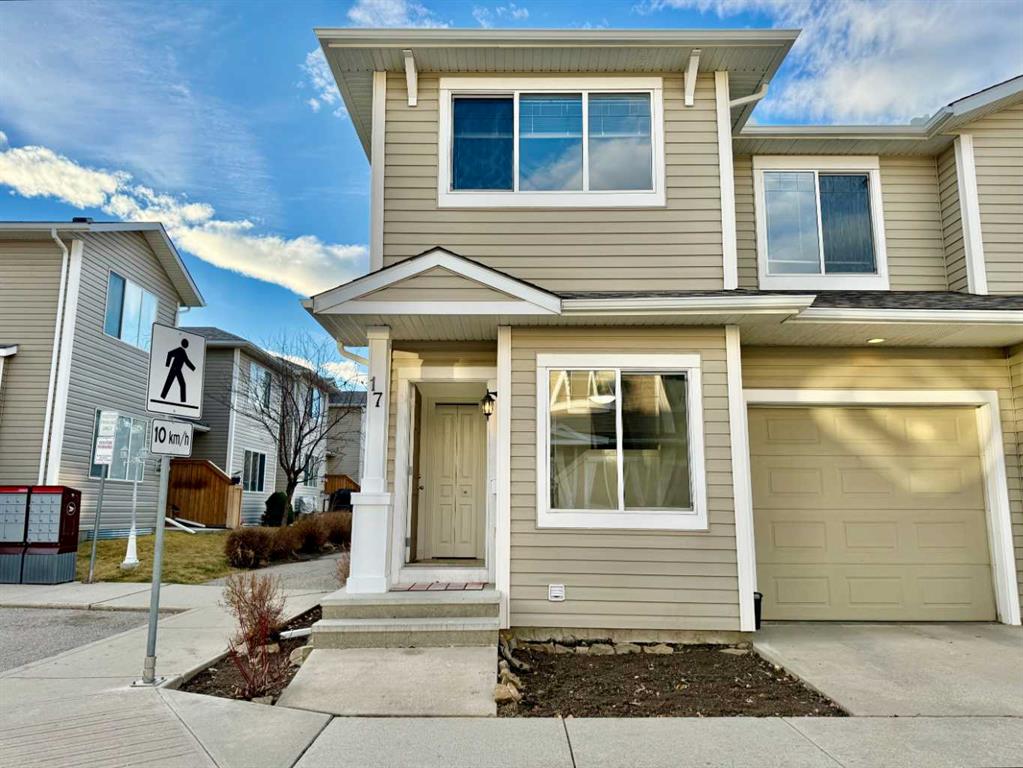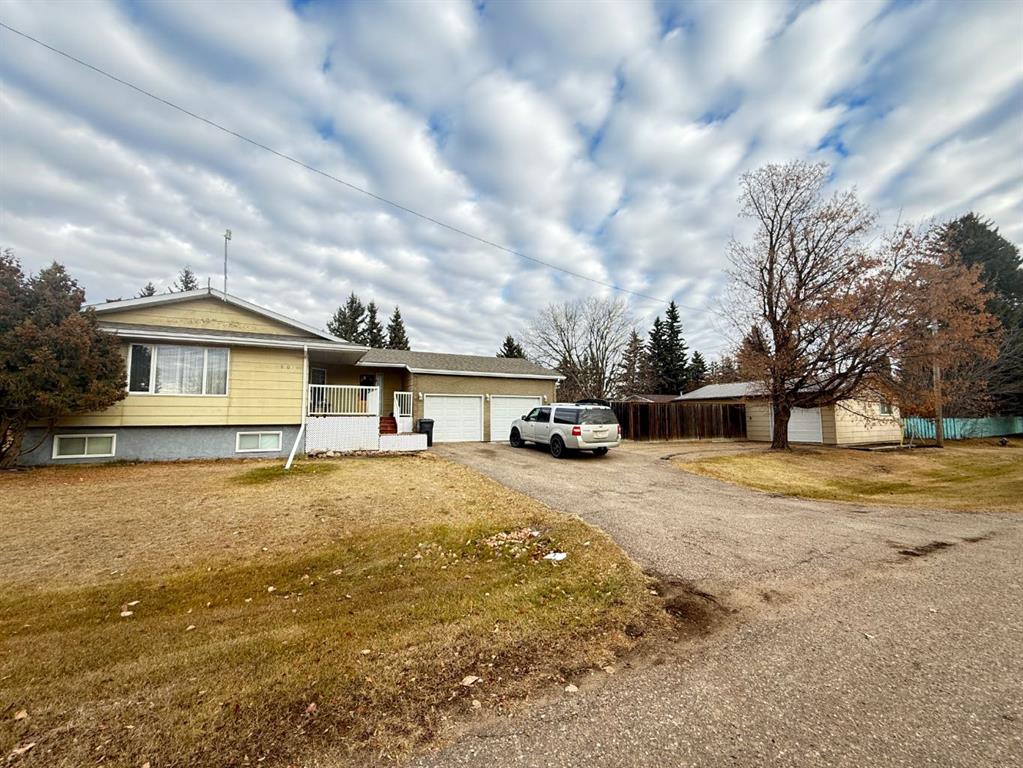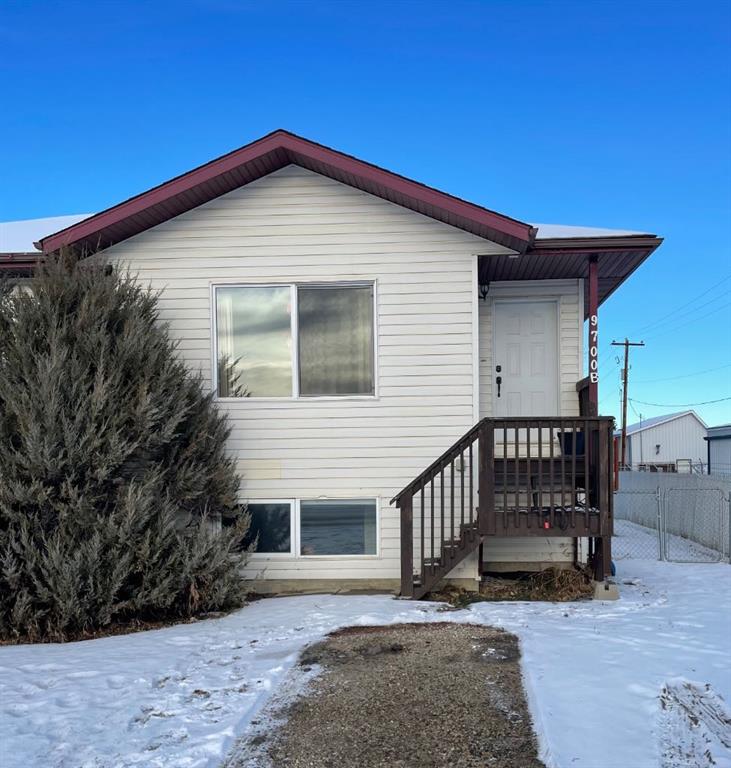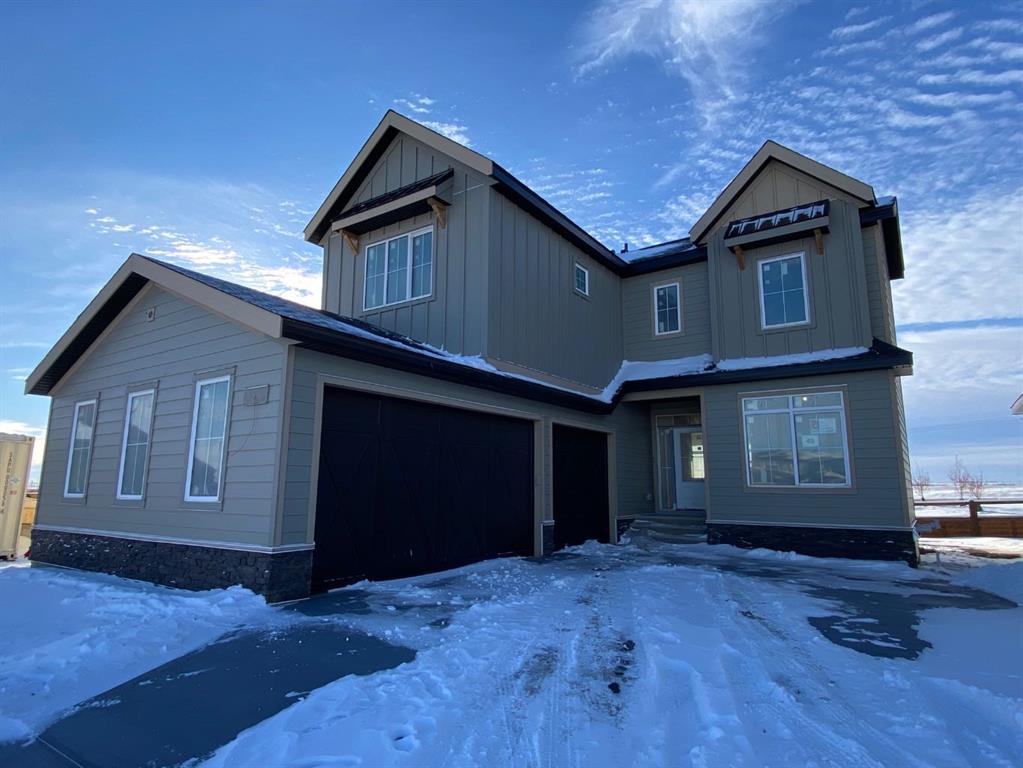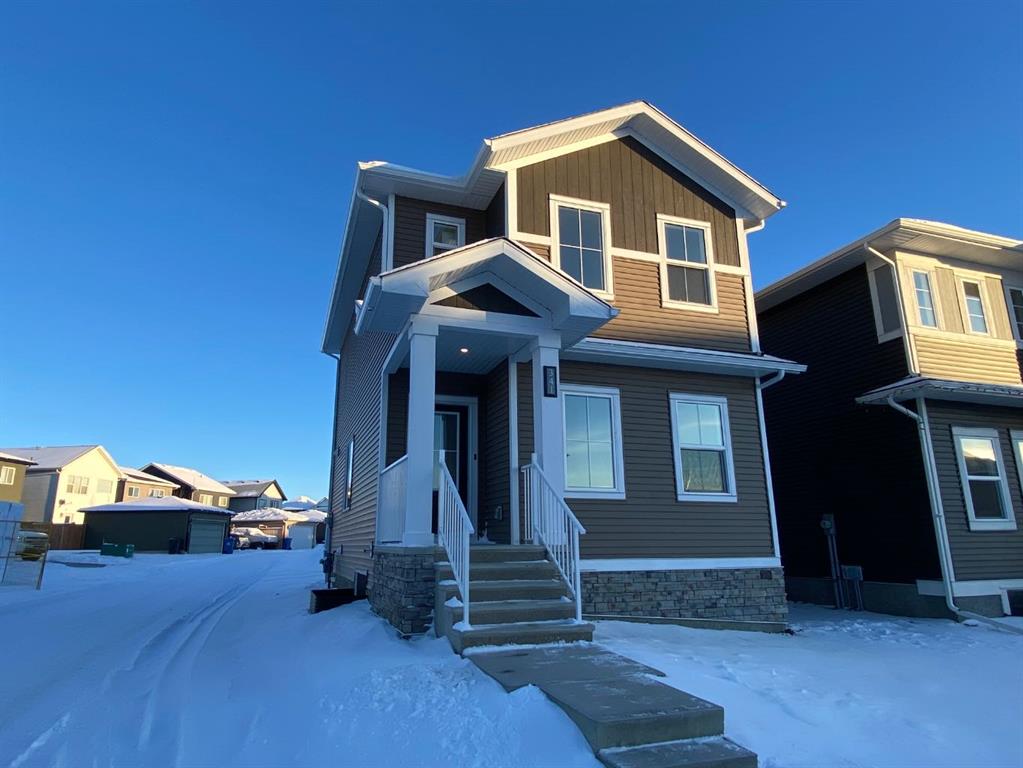17 Bridleridge Manor SW, Calgary || $439,900
Finally a place to call Home! Spacious, bright, corner unit in a beautiful family community of Bridlewood, SW. Tucked into a quiet cul-de-sac and backing onto peaceful green space, this thoughtfully well-maintained 3-bedroom plus office home offers an exceptional lifestyle in the amenity-rich community. Whether it’s morning coffee on the back deck, evenings around the fireplace, or letting kids roam safely in the backyard, this home strikes the perfect balance between indoor comfort and outdoor serenity.
From the moment you step inside, the bright and open layout invites you to relax and feel at home. The main level features a dining room and a living room filled with natural light, all enhanced by the 9 feet ceiling design. The kitchen is a standout that naturally becomes the heart of the home.
Upstairs, the primary bedroom feels like a private retreat. It includes a charming big window with west facing, a generous walk-in closet, and an ensuite. Two additional upstairs bedrooms offer ample space and comfort for family or guests.
The basement adds significant living space with a large recreation room.
The home is freshly painted and has a new luxury floorings all over!
Located just minutes from playgrounds, schools. A small driving to the beggest plazas in Calgary with Recreation Centre, Superstore, Walmart, Costco, and a wide selection of restaurants. Great access to Stoney Trail. This home offers a truly turn-key experience with style, comfort, and a location that checks all the boxes.
Listing Brokerage: Grand Realty










