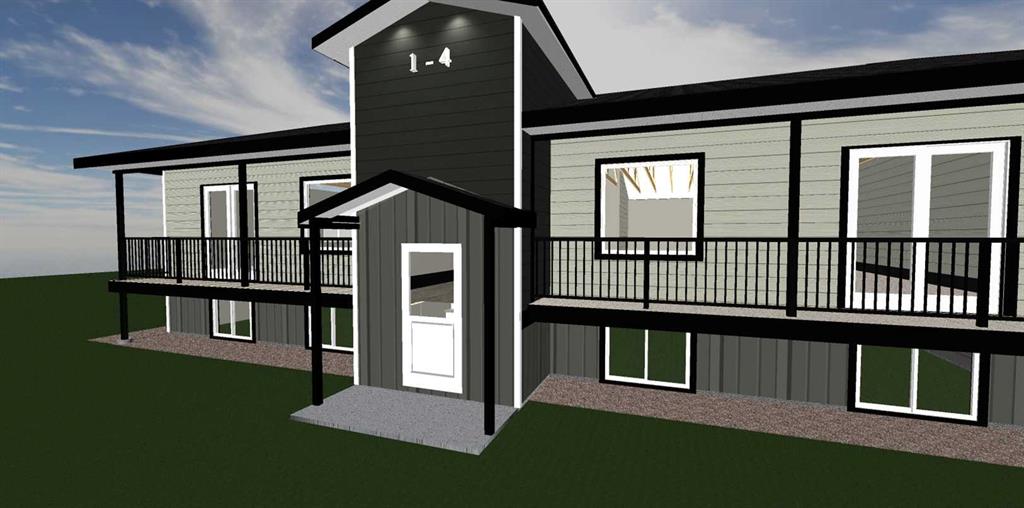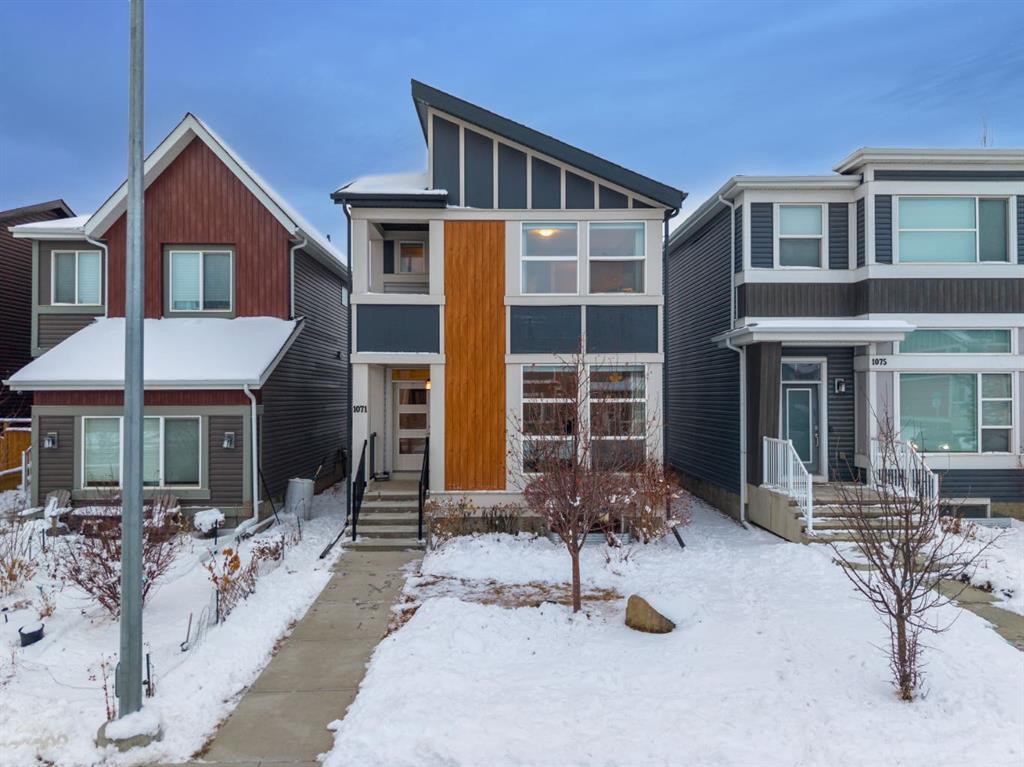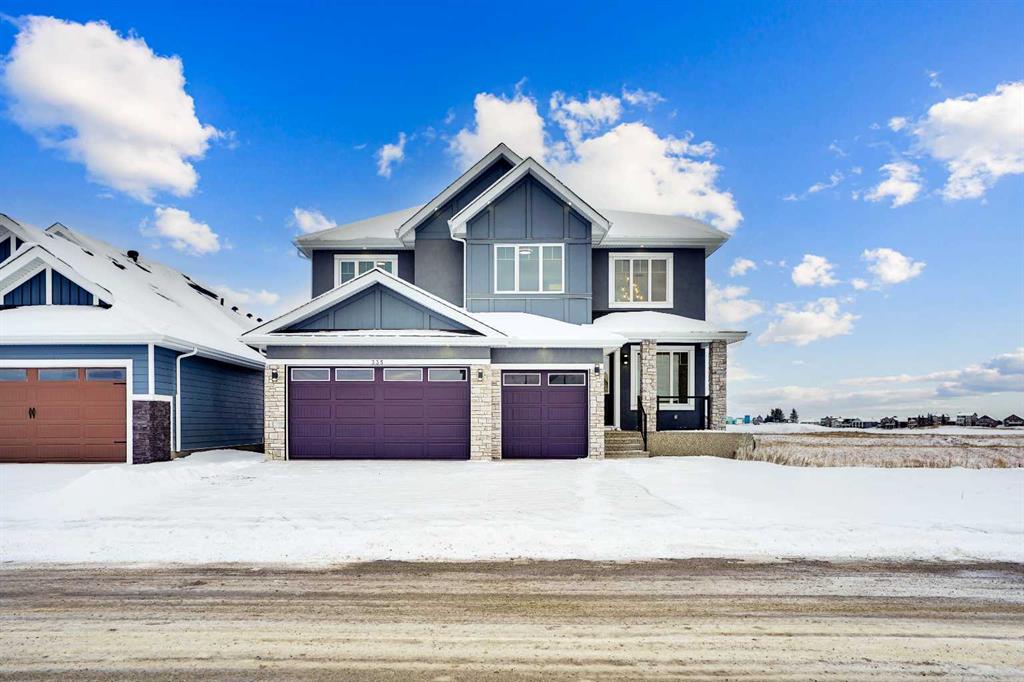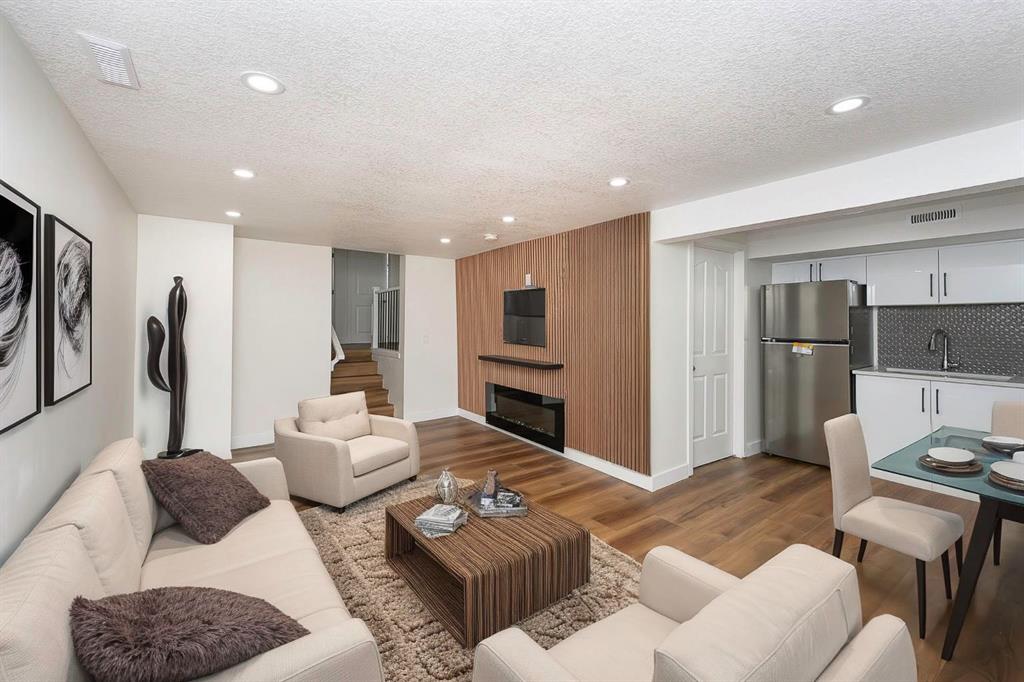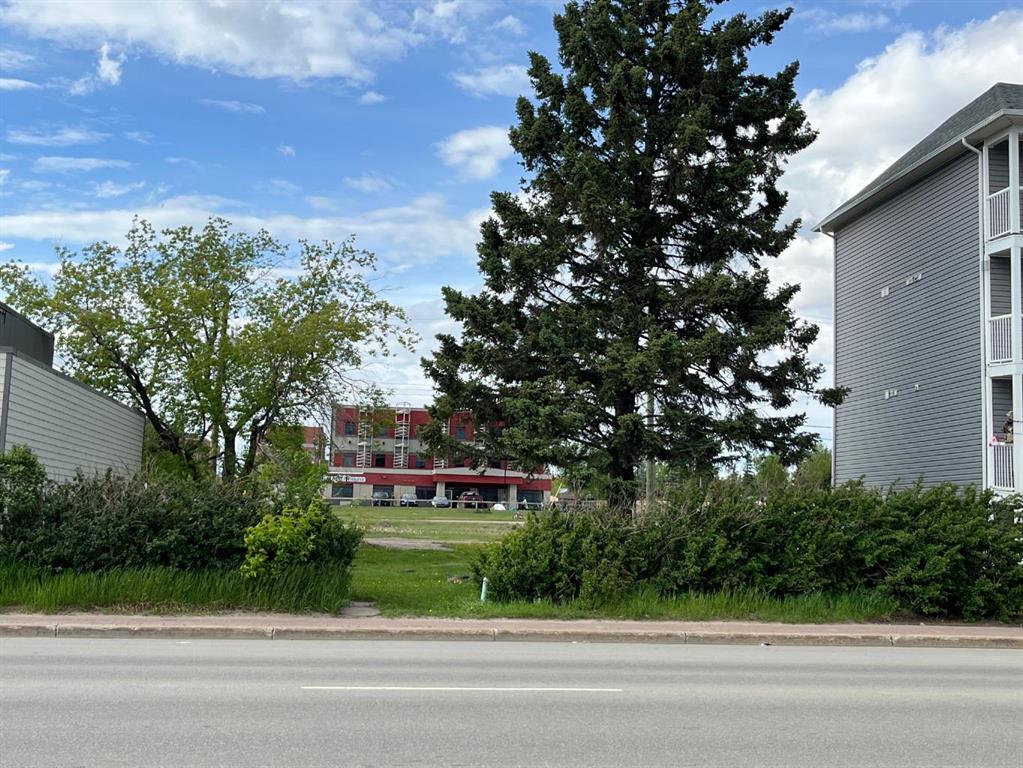1071 Cornerstone Street NE, Calgary || $665,000
Welcome to 1071 Cornerstone Street NE — a former Jayman show home known as “The Avid,” proudly recognized as a 2016 SAM Awards finalist for Best New Home. This spacious and versatile 6-bedroom, 4-bathroom property offers 1,773 sq ft RMS above grade plus a fully finished basement, making it ideal for large families, multi-generational living or investors seeking strong rental potential. The main floor features a bright open-concept layout with a generous living room, dining area and a functional kitchen equipped with laminate countertops, stainless-steel appliances and a pantry, complemented by a full bedroom and 4-pc bath perfect for parents, guests or an office setup. Upstairs showcases three well-sized bedrooms including a primary suite with a 5-pc ensuite and walk-in closet, a full main bath and convenient upper-floor laundry. The finished basement adds two additional bedrooms, a 4-pc bath, a recreation room and a wet bar, offering excellent flexibility for extended family or entertainment needs. The home is perfectly located steps from parks, close to major grocery stores, with a Calgary Transit bus stop right in front of the house and a school bus stop directly at the door—an unbeatable convenience for families. With quick access to Stoney Trail, Country Hills Blvd, the airport and Cornerstone’s growing retail and amenity hub, this award-nominated former show home delivers exceptional space, value and functionality in one of Calgary’s most desirable NE communities.
Listing Brokerage: Sutton Landmark Realty










