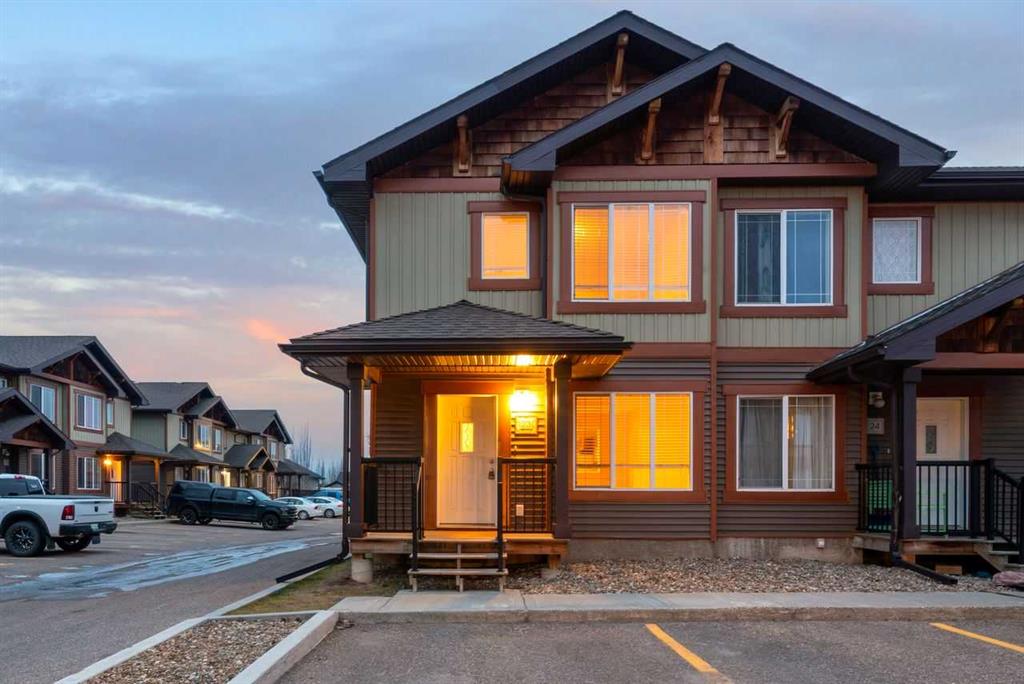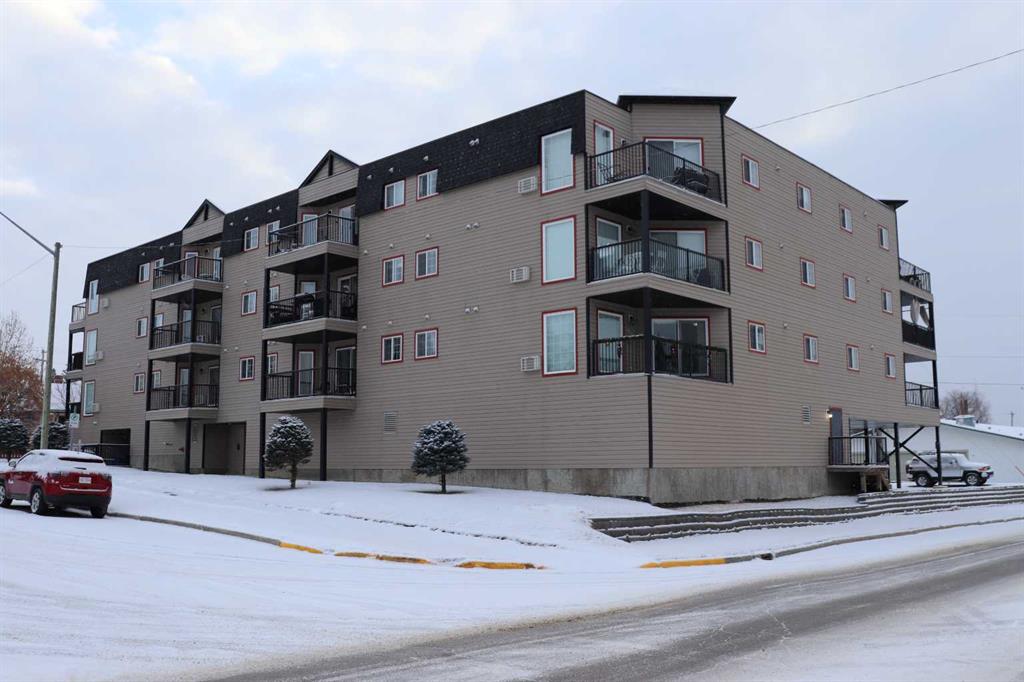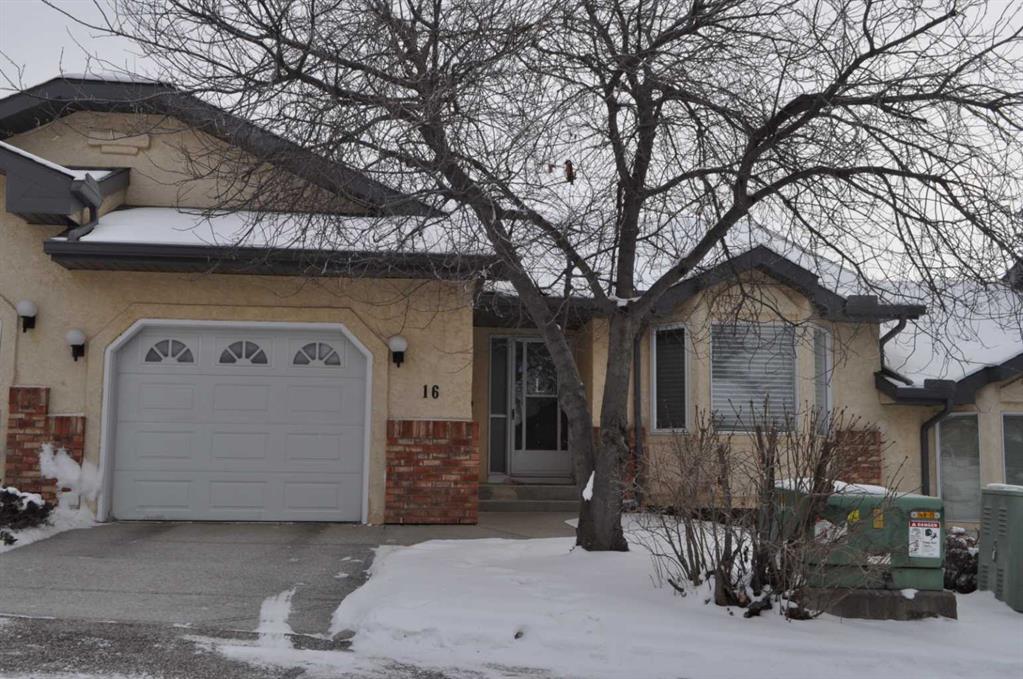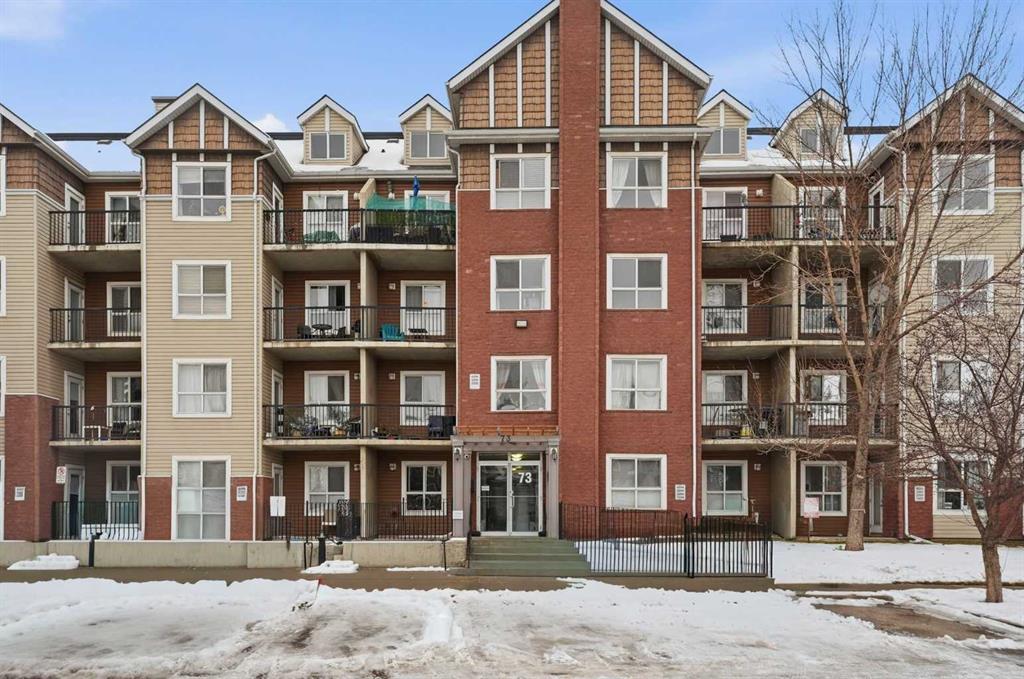6, 6724 17 Avenue SE, Calgary || $169,900
OPEN HOUSE SAT /SUN DEC 6 and 7, 2-4 pm both days. Enter into this immaculate and charming 2013, 1120 sf home located in the plus-18 section of Mountview. Prepare to be impressed with everything this home has to offer. It is spacious with vaulted ceilings, bright and airy with the many windows in the living area, and the entire home, and open concept living. Click on the interactive iGuide for a virtual tour and \"virtual walk through\". This large kitchen has beautiful wood cabinets, loads of counter space to explore your culinary side, prep for your cooking and baking adventures plus plenty of room to move around. Newly installed dishwasher, newer gas stove, newer fridge. There is a large counter peninsula island that provides even more space for eating or entertaining. Adjacent to the kitchen is a spacious dining area that is drenched in light. The living room has ample space for your furniture and the open den area provides a wood burning woodstove (WETT inspection done) to keep you warm and cozy. This is a 2013 model, 20x56, with two bedrooms, two bathrooms, and has everything you could need. The primary bedroom at the front of the home has a huge ensuite with soaker tub, separate shower, and good size vanity. This bedroom can easily accommodate a king bed. The second bedroom is at the opposite end, along with a 4-piece bath, large separate laundry room with a new on-demand hot water system and back entry hall. This home has a new composite vinyl fence, new skirting, new front deck, new eavestrough and downspouts, new sewer pipes, and a newly installed electrical hookup and meter, with a City of Calgary permit. Don’t wait to view this property - you won’t be disappointed! Lease approval is required. Pets are allowed with approval. Lease rate of $1100 per month includes water, sewer, garbage pick up and snow removal. Sunpark Mountview is across from Elliston Park, minutes to East Hills Shopping Centre, Stoney Trail, International Avenue, and all levels of transit, shopping, restaurants and amenities.
Listing Brokerage: TREC The Real Estate Company




















