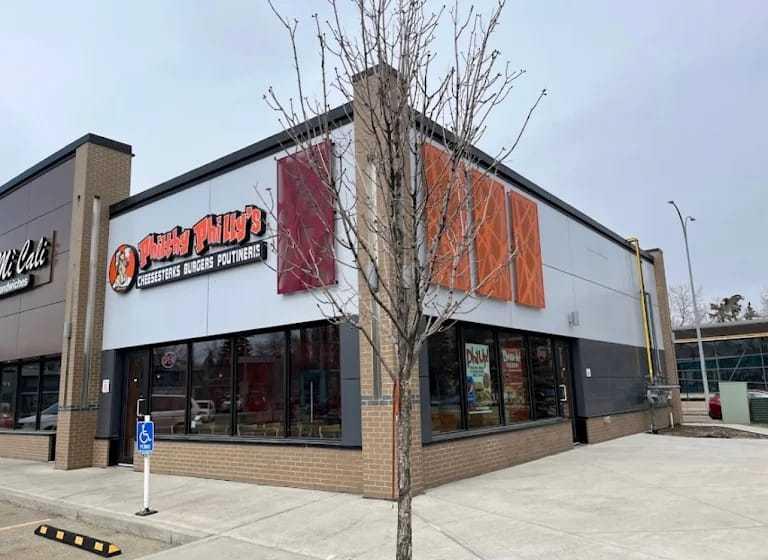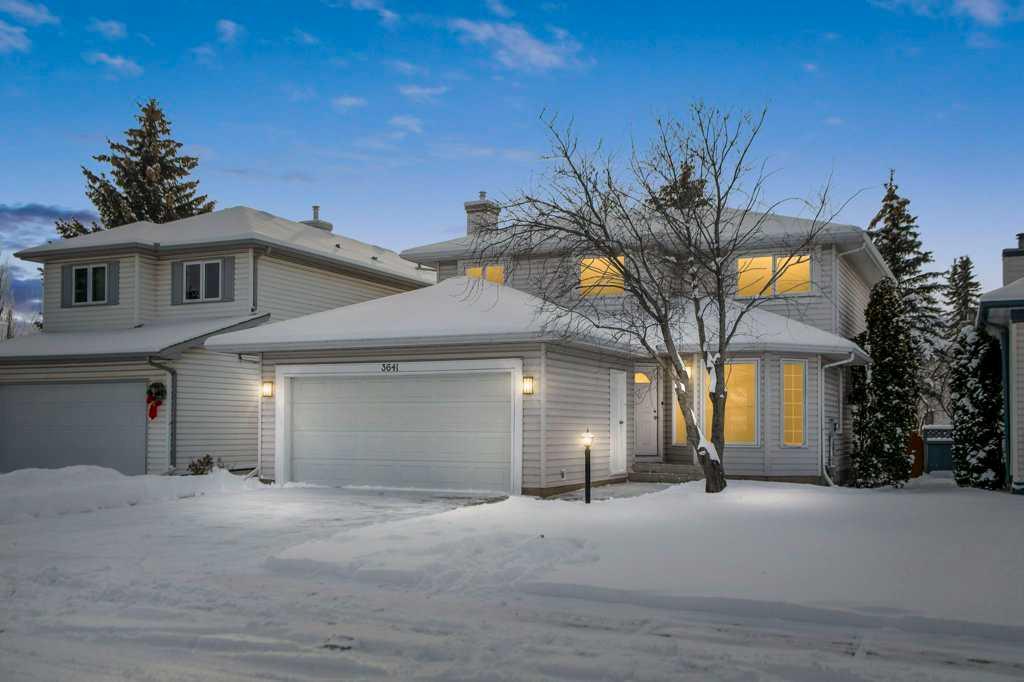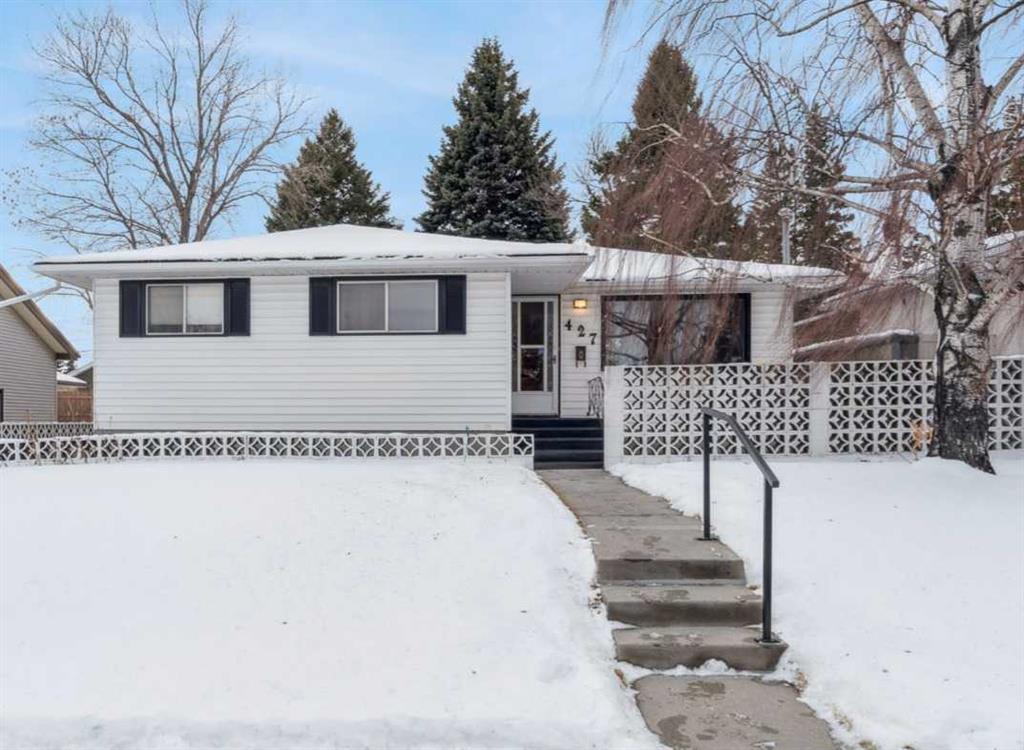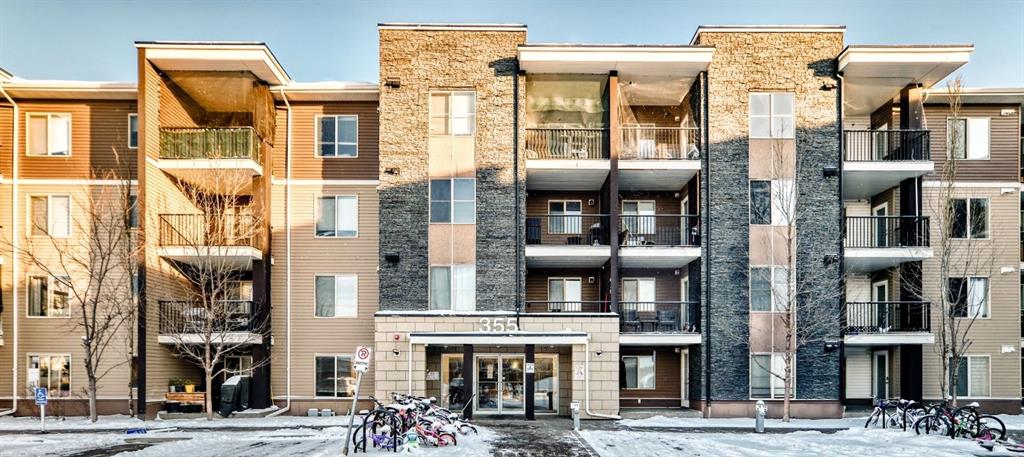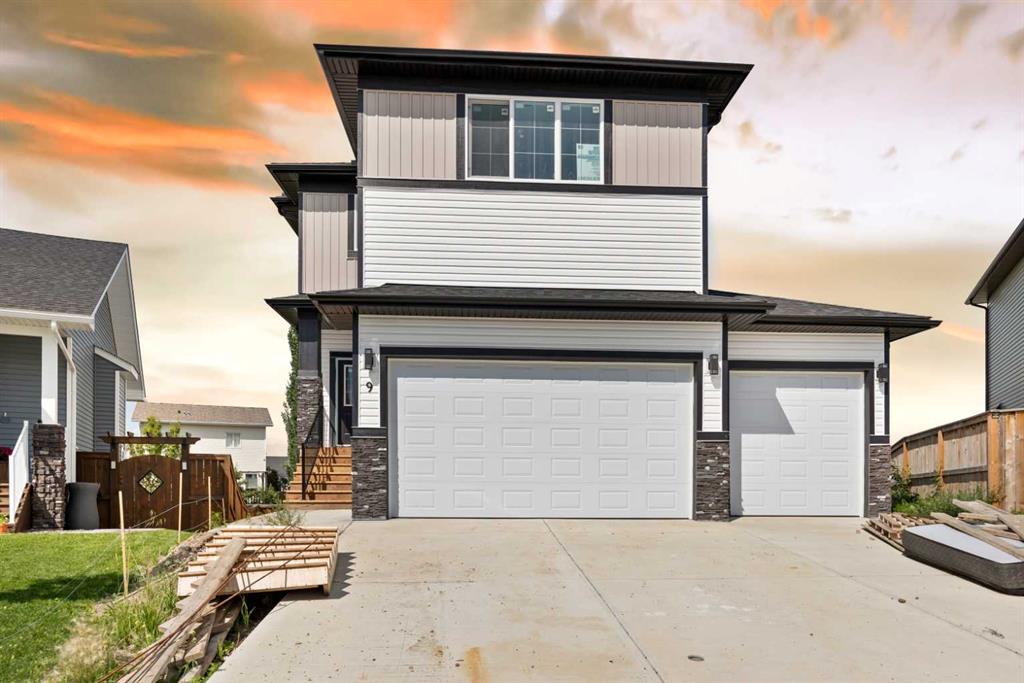3641 Douglas Woods Heights SE, Calgary || $649,900
An immaculate and welcoming home offering practical finishes, thoughtful layout, and room to grow. This warm and inviting 4-bedroom, 2.5-bathroom home offers 2690 sqft of living space with timeless charm, and all the room you need for everyday living. Recent upgrades this fall include new hot water tank, new window blinds, new lighting and new bathroom countertops.
Step inside to a bright, welcoming living room that flows effortlessly into a dedicated dining room- ideal for family gatherings and holiday dinners. The heart of the home is the spacious kitchen, complete with a comfortable breakfast nook surrounded by natural light. Just off the kitchen, the cozy family room with brick fireplace provides the perfect spot to relax, unwind, and enjoy everyday living. An attached 2-car garage adds convenience and plenty of storage.
Upstairs, you’ll find three generous bedrooms, including a comfortable primary suite with its own private ensuite bathroom and walk-in closet. The additional full bathroom is well-appointed for kids or guests.
Enjoy even more living space in the fully finished basement, offering endless possibilities—rec room, home gym, office, or play area, as well as a fourth bedroom.
Step outside to the sunny, south west-facing backyard, beautifully framed by mature trees that create both privacy and a serene outdoor retreat. Whether you’re entertaining on the spacious deck, gardening, or watching the kids play, this yard is an extension of your living space, made for enjoying long afternoons and warm evenings.
With its well-designed layout, and unbeatable location, this is a home you’ll love coming back to. Don’t miss your chance to make it yours!
Listing Brokerage: Sotheby's International Realty Canada










