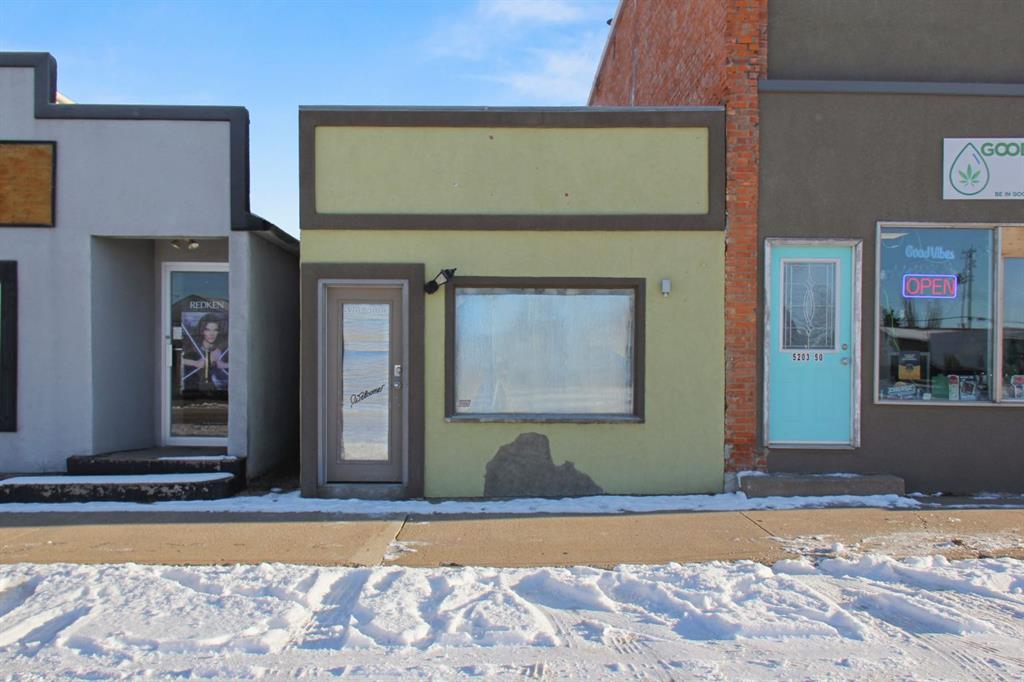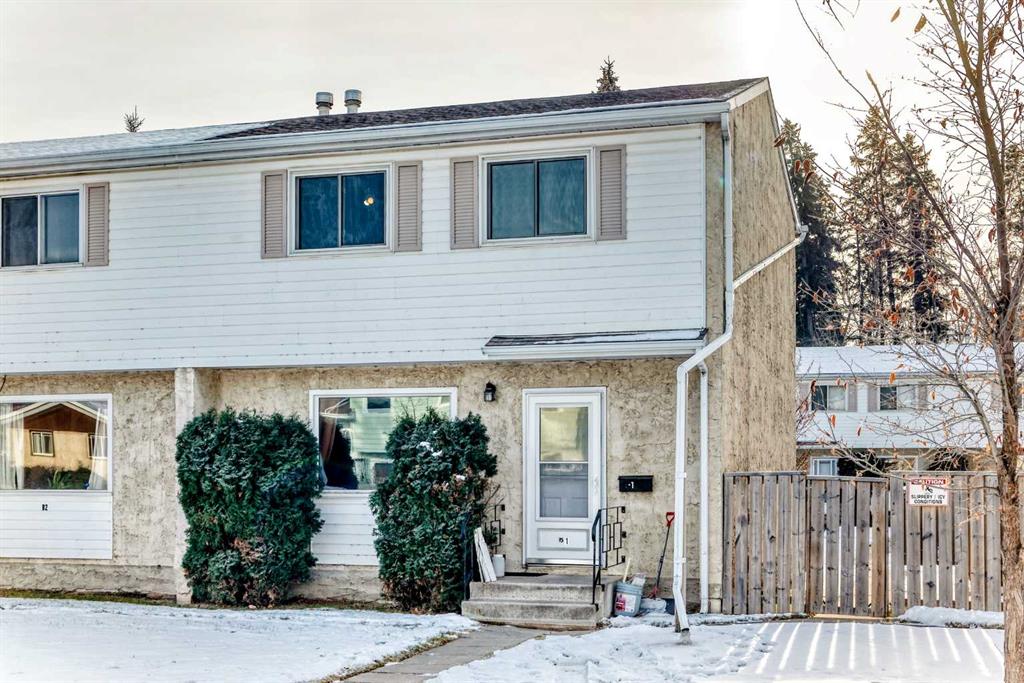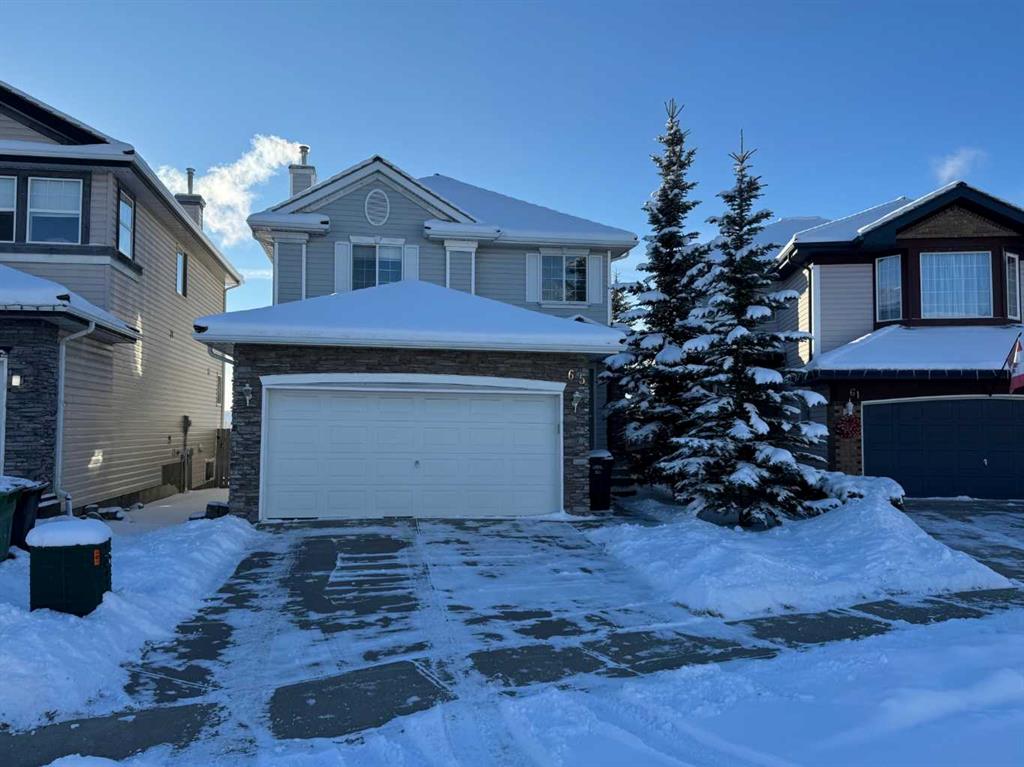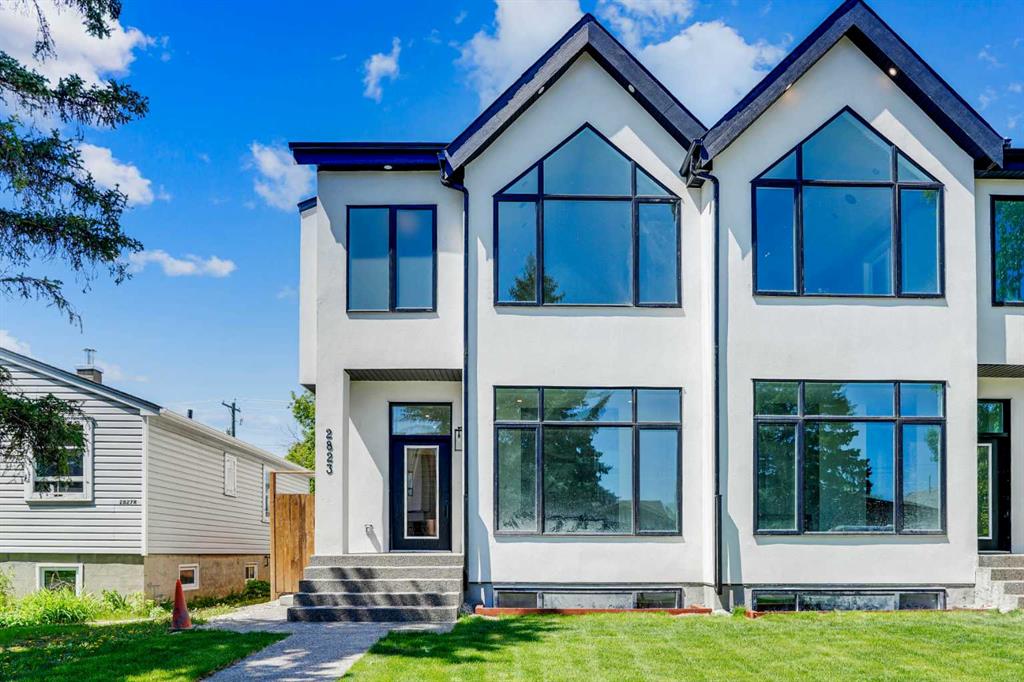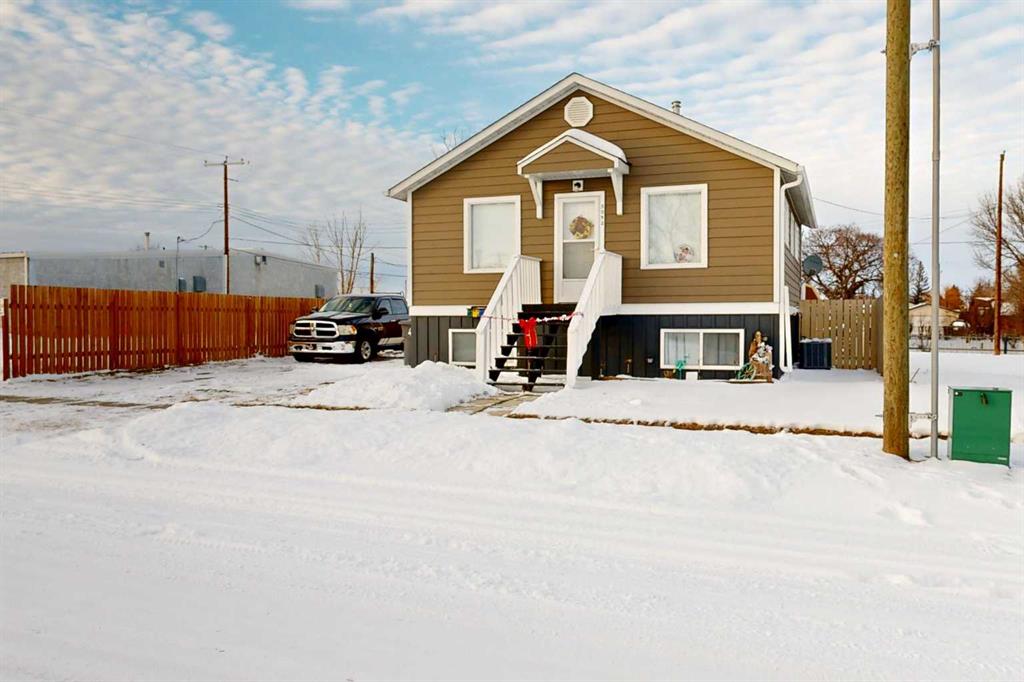2823 29 Street SW, Calgary || $1,149,000
Welcome to this stunning luxurious home featuring a sleek exterior and a contemporary urban design with a 2-BED LEGAL SUITE. With almost 2,300 sq ft of thoughtfully designed living space on the two upper floors, this home offers a spacious floorplan and a large outdoor area rarely found in infill homes. Upon entry, you\'re greeted by beautiful hardwood floors throughout the main level, leading to a bright and inviting living room with an open-concept layout. The kitchen is a chef\'s dream, boasting custom cabinetry, quartz countertops. The adjoining family room creates the perfect space for entertaining family and friends. Upstairs, the expansive master retreat features a generous walk-in closet, vaulted ceiling, and a luxurious 5-piece ensuite complete with dual sinks, a freestanding soaker tub, and a glass-enclosed shower. A large bonus room with a wet bar, Two additional bedrooms, a laundry room, and a 4-piece bathroom complete the upper level. The fully finished basement includes a private, legal suite with a separate entrance. It offers a bright living room, a fully equipped kitchen, two bedrooms, an office, a full bathroom, and its own laundry, making it ideal for multi-generational living, hosting guests or additional rental income. This home is filled with high ceilings, abundant natural light, and high-quality finishes throughout. This Killarney duplex offers a perfect blend of luxury and functionality, ready to welcome you home. Call today to book a private viewing before this one is gone!
Listing Brokerage: Five Star Realty










