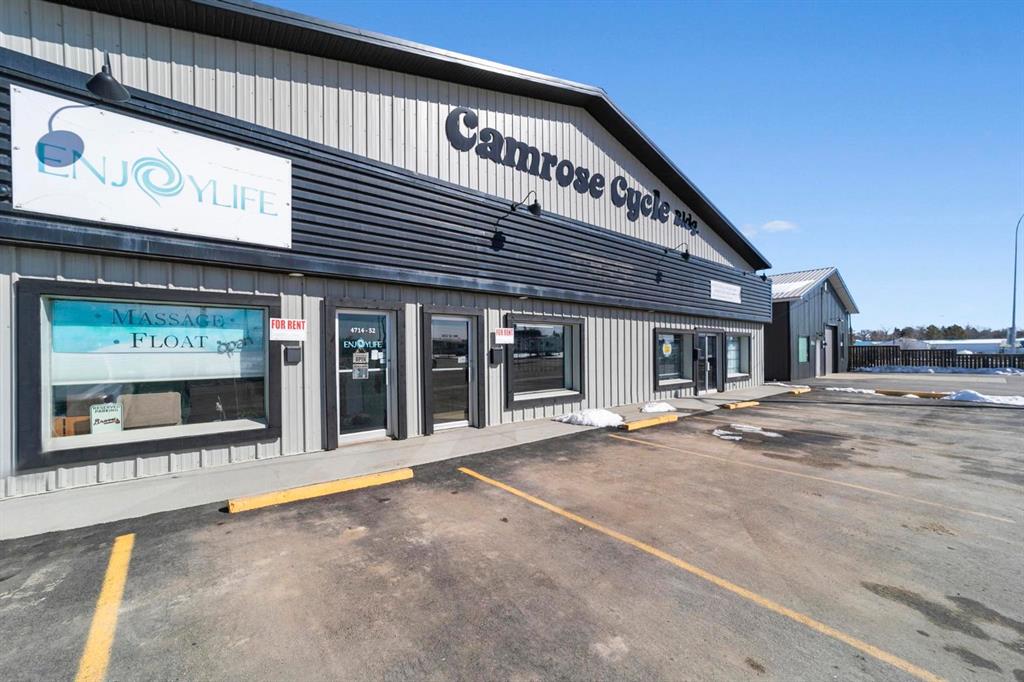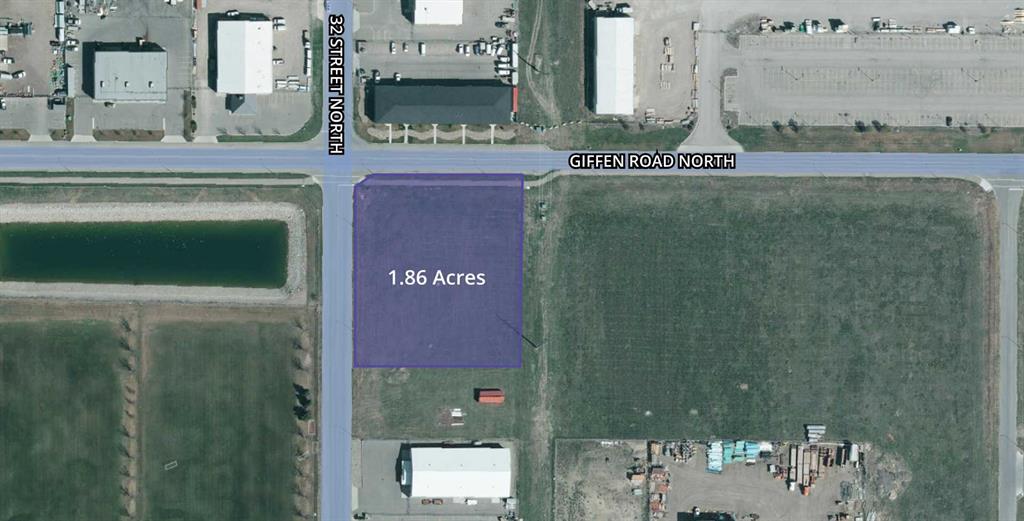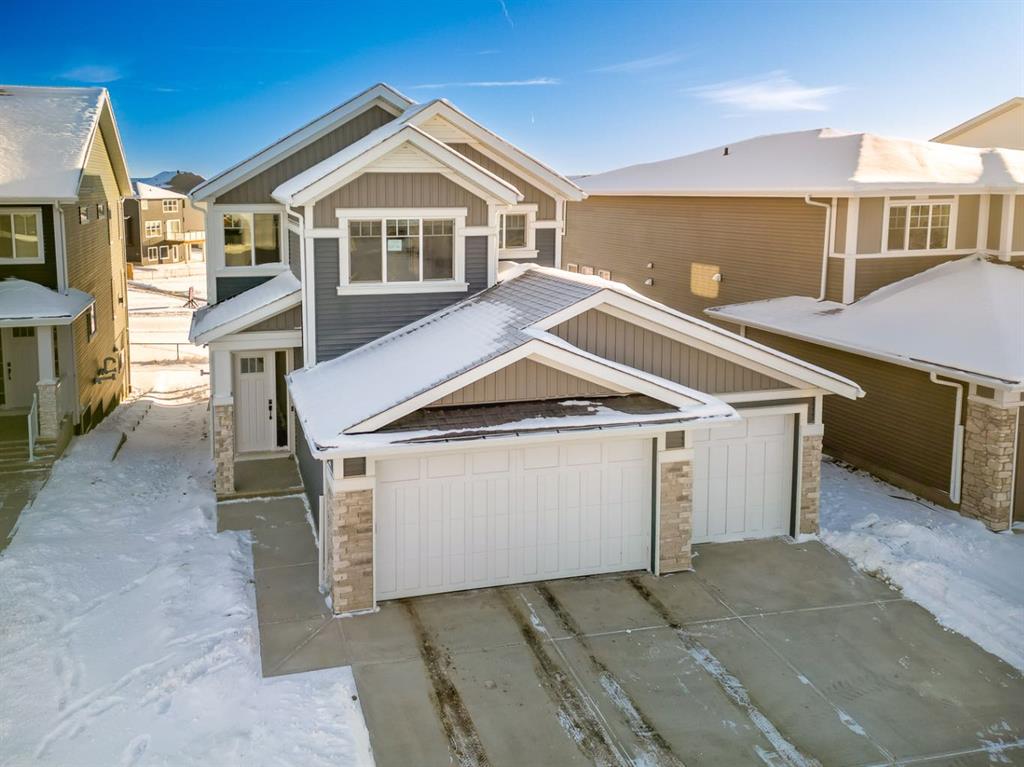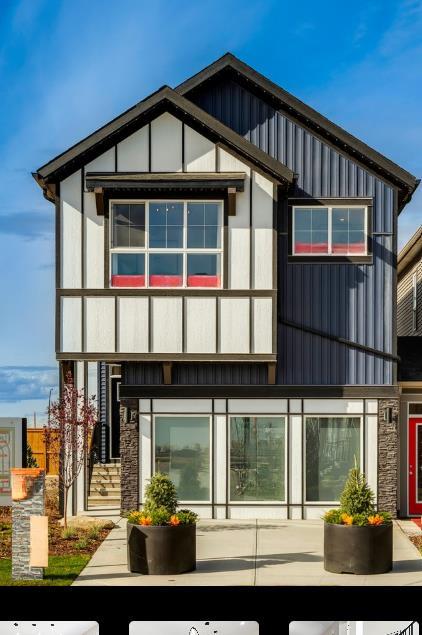235 Chelsea Park , Chestermere || $900,000
OPEN HOUSE SUNDAY DECEMBER 28 2:00-4:00. WELCOME TO 235 CHELSEA PARK, CHESTERMERE
Nestled in family-friendly Chelsea Park, this stunning Anthem built home backs onto beautiful park space and a serene pond—your private oasis with no rear neighbors. Close to amenities and a future school, you\'ll enjoy the perfect balance of tranquility and convenience. The contemporary design with striking mountain blue siding, stone accents, and triple attached garage sets this home apart. Step through the bright, wide entry and discover over $108,000 in premium builder upgrades. Nine-foot ceilings on the main floor create an airy feel. Rich grey walls contrast beautifully with crisp white trim and luxury vinyl plank flooring. A private den with elegant French doors offers the perfect home office. The open-concept kitchen, dining room, and great room are designed for today\'s lifestyle. The show-stopping gourmet kitchen features a massive waterfall-edge island with brown cabinetry complemented by crisp white upper cabinets. The chef will love the gas cooktop, upgraded built-in wall oven and microwave in a stunning tower cabinet, French door fridge with WiFi, and large walk-in pantry. Custom tile backsplash extends to the ceiling, complementing beautiful quartz countertops. All black hardware, fixtures, and lighting add that executive touch. The spacious dining room showcases three large picture windows flooding the space with natural light and flows into the great room with a linear fireplace featuring floor-to-ceiling tile and dramatic black mantle. Step through to your extended deck with spectacular pond and park views. A stairway leads to the backyard and generous concrete patio—perfect for entertaining. Multiple gas line hookups mean you\'re ready for outdoor cooking year-round. Upstairs find your large primary bedroom—perfect for a king-sized bed—with generous walk-in closet and spa-inspired five-piece ensuite featuring heated floors, fully tiled walk-in shower with frameless glass, and soaker tub—all with executive black fixtures and quartz counters. Two additional generous bedrooms with walk-in closets share a five-piece bathroom. A vaulted bonus room with oversized picture window and upper-level laundry complete this floor. The walkout basement with 9-foot ceilings is roughed-in—bathroom plumbing ready, electrical outlets in place. The triple-insulated garage with gas rough-in offers workspace potential. Every detail matters: triple-pane windows, custom blind package, upgraded stacked kitchen cabinetry, executive black plumbing and lighting, luxury flooring, and quartz countertops throughout. More than just a home, this is where memories are made. Check out our virtual tour—you will not be disappointed. Welcome home.
Listing Brokerage: RE/MAX First




















