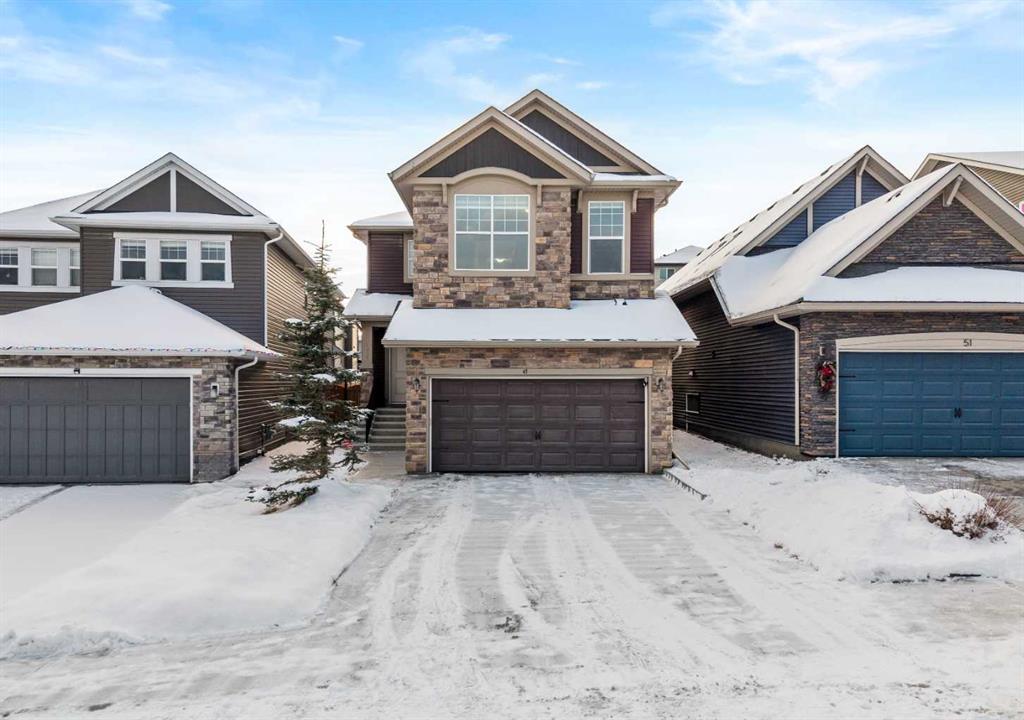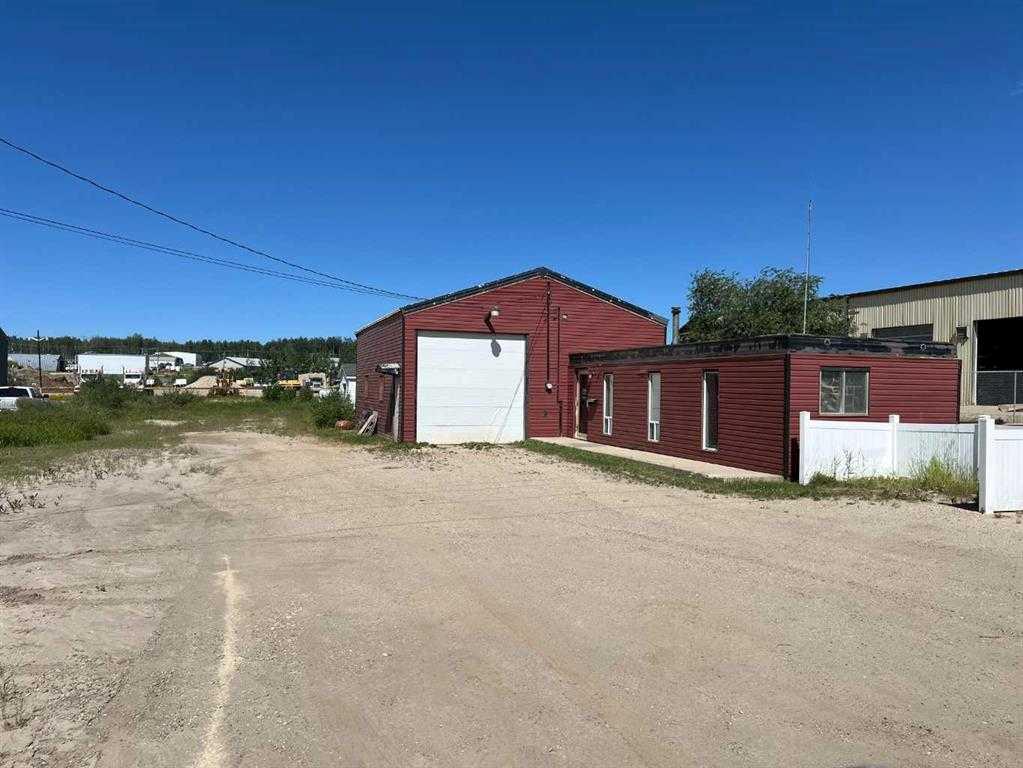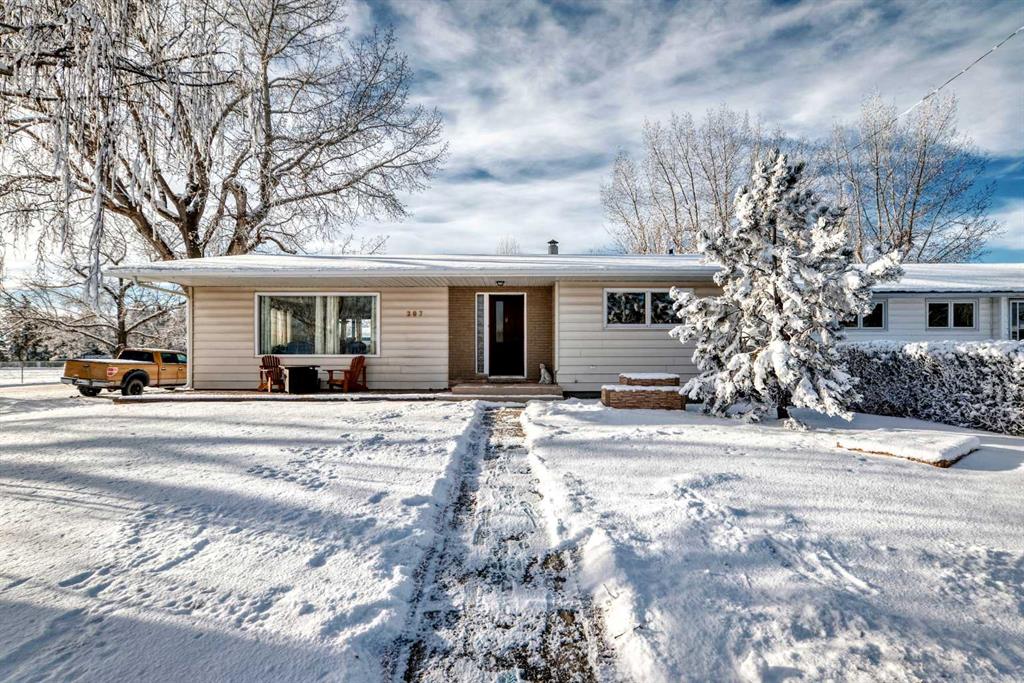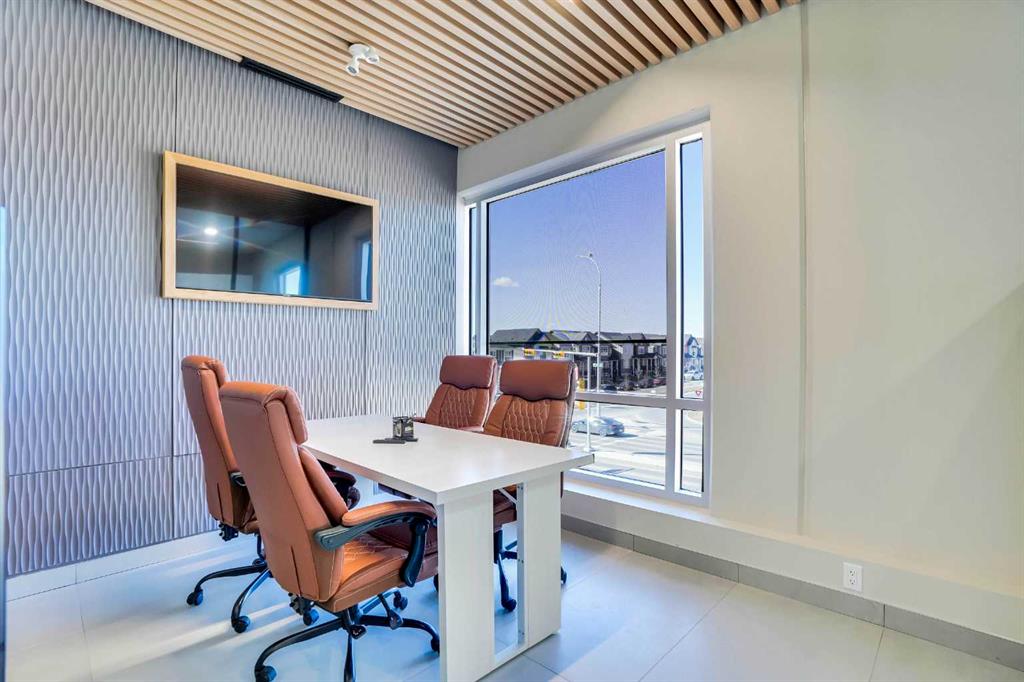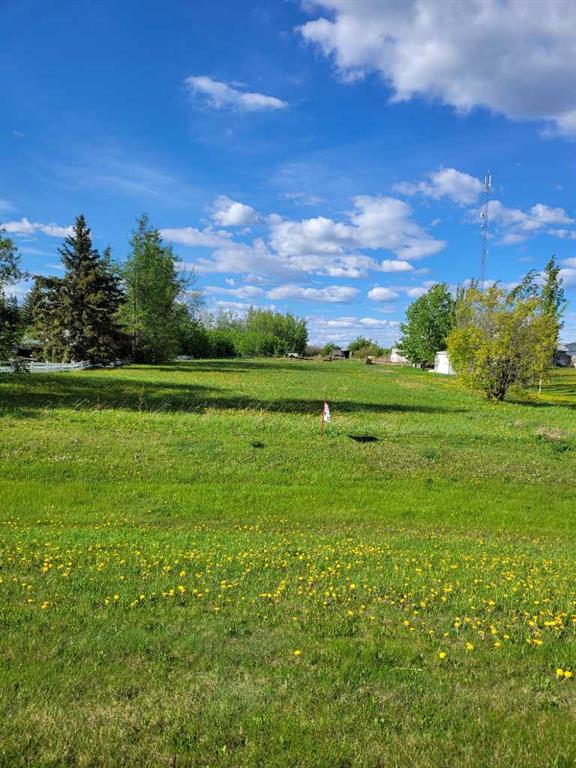47 Nolancliff Place NW, Calgary || $764,900
Set on a quiet, upscale street in Nolan Hill, 47 Nolancliff Place NW offers a beautifully upgraded home that blends thoughtful design, modern finishes, and functional spaces for today’s lifestyle. With key improvements such as new siding along the side of the home, this property has been meticulously maintained and enhanced for long-term comfort and peace of mind. Bordering a beautiful neighbourhood park complete with a playground, this home offers immediate access to outdoor enjoyment for families and anyone who loves time in nature. Just steps from your door, you’ll find scenic walking paths, open green spaces, and convenient proximity to nearby shopping, services, and everyday amenities. The location enhances the home’s lifestyle appeal, making it easy to balance relaxation, recreation, and convenience in this vibrant corner of Nolan Hill.
The main floor features 9 ft ceilings, elegant iron railings, and a warm, welcoming layout ideal for both daily living and entertaining. A stylish coffee bar adds a touch of luxury and convenience, while the versatile spare den easily functions as a 5th bedroom, home office, or guest space. The kitchen and living areas are designed for connection, offering generous space, natural light, and seamless flow.
Upstairs, the home continues to impress with a well-planned layout and quality upgrades throughout. The 5 mm glass and tile ensuite provide a spa-like feel in the primary suite, offering durability and contemporary elegance. Additional bedrooms are well-sized, creating a comfortable environment for family and guests alike. The upper-level laundry room is enhanced with a countertop over the washer and dryer, adding practical workspace and improved organization.
The fully developed basement expands the home’s versatility with a stylish bar area complete with sink, making it an ideal setting for entertaining, hosting, or creating a private retreat. Whether used as a recreation space, media area, or additional living quarters, the lower level offers endless possibilities.
Comfort is further elevated with a two-zone furnace system, allowing efficient temperature control across multiple levels, while the tall ceiling height in the garage provides additional storage capacity and flexibility for shelving, larger vehicles, or outdoor equipment.
Combining thoughtful upgrades, generous living spaces, and a highly desirable location, 47 Nolancliff Place NW delivers exceptional value and livability in one of northwest Calgary’s most popular communities. With strong curb appeal and a layout designed for both style and function, this home is an outstanding opportunity for families seeking comfort, space, and modern amenities.
Listing Brokerage: eXp Realty










