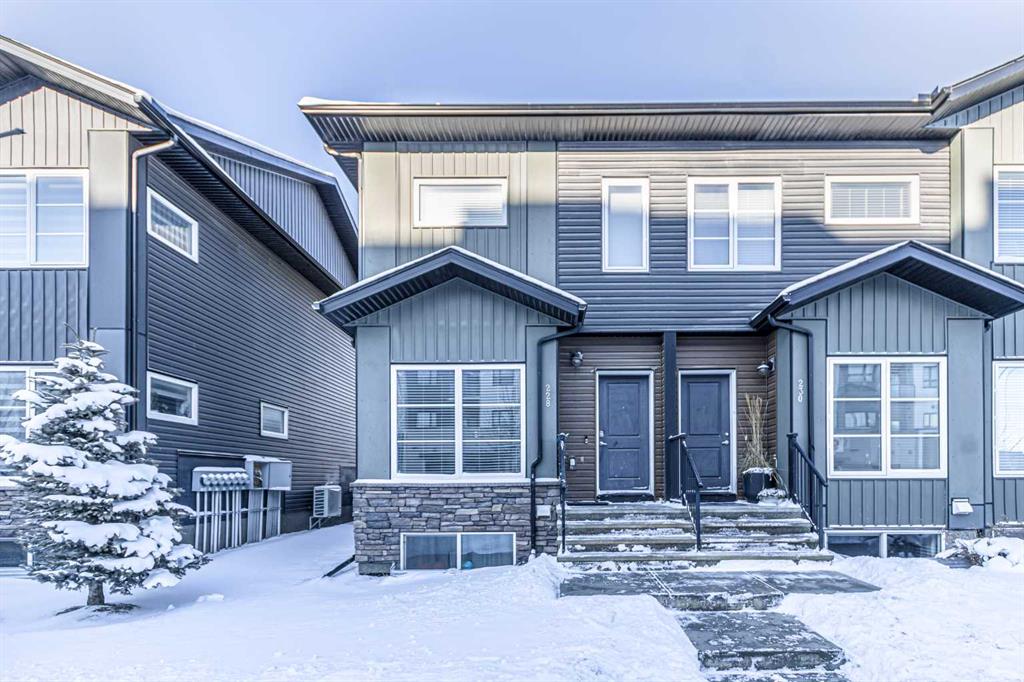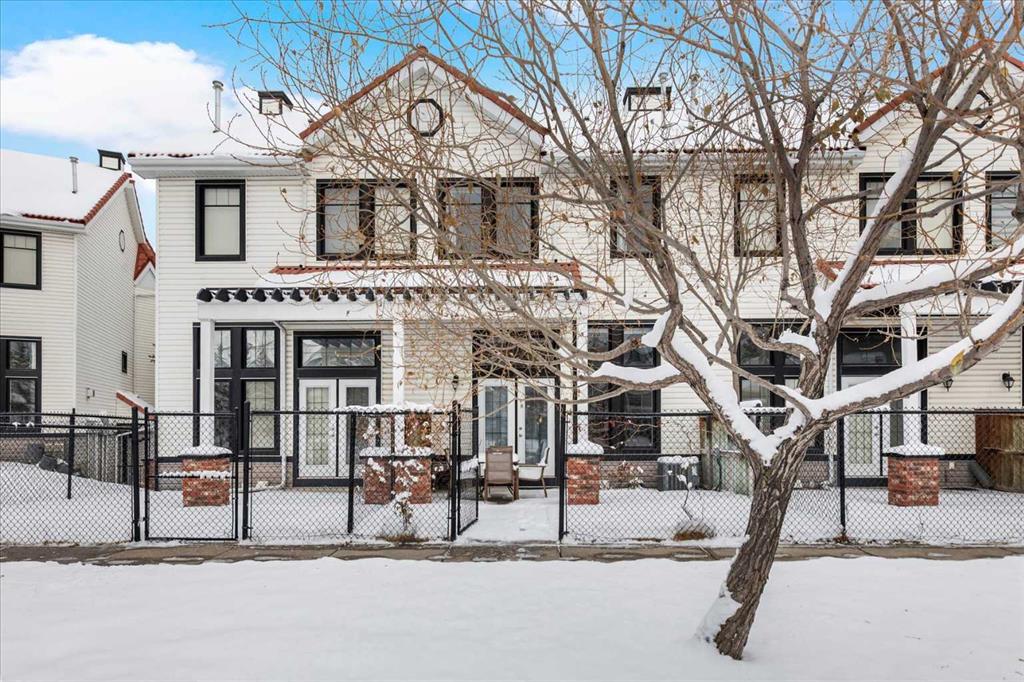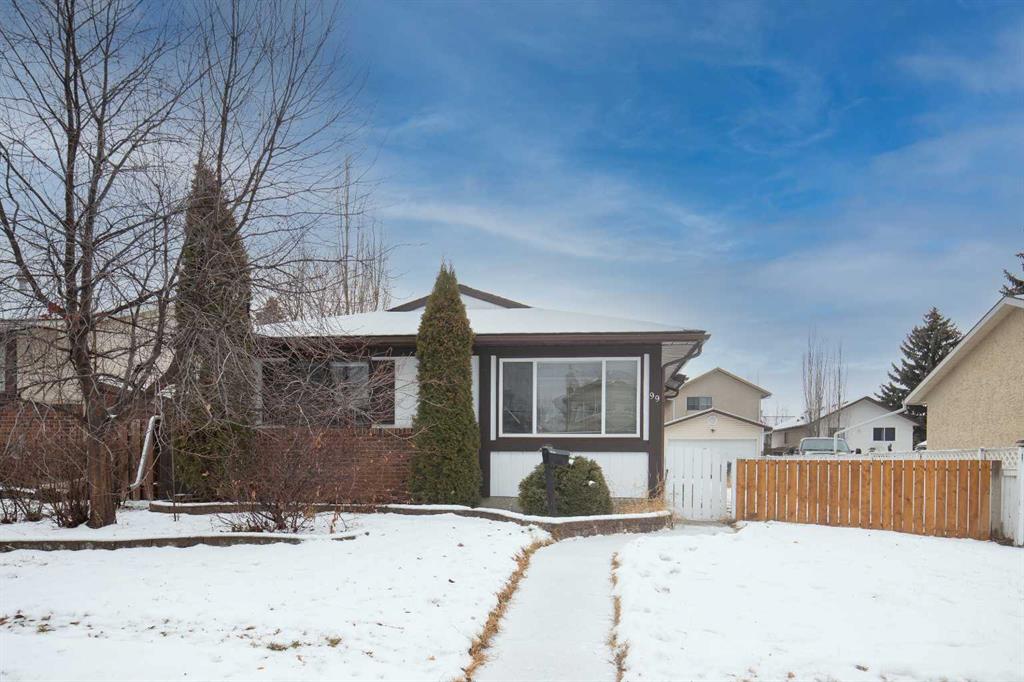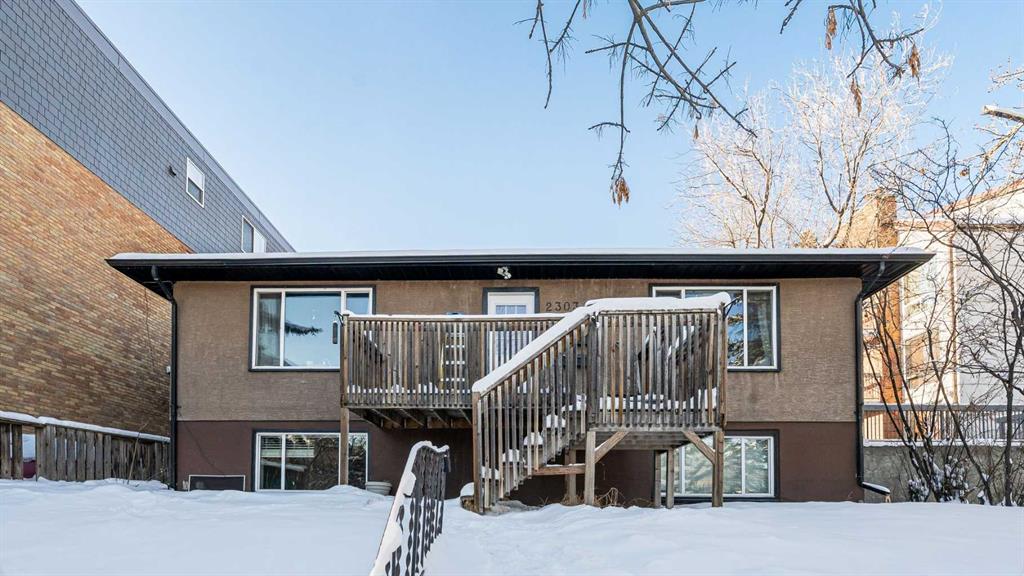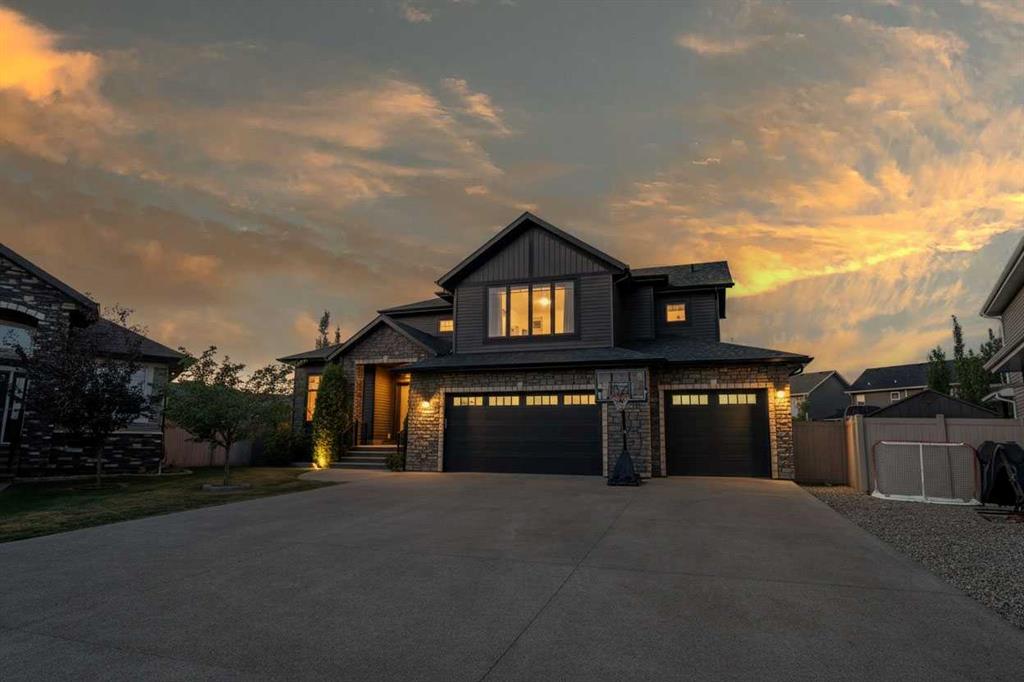26 Van Horn Close , Red Deer || $1,495,000
26 Van Horn Close ~ A Stunning 2 Storey located in Vanier East showcasing recent modern updates throughout ~ Nearly 14,000 Sq Ft Lot ~ TWO TRIPLE HEATED GARAGES & RV PARKING! What feels like an acreage setting yet located in a family orientated close in one of Red Deer\'s most desired neighbourhoods. This 3100+ Sq Ft luxury home exudes quality and functionality. The main floor instantly captures you with 18\' ceilings, gorgeous hardwood & tile flooring, a floor to ceiling stone fireplace, abundance of windows overlooking the SW backyard and of course the tasteful kitchen. The living room flows seamlessly into the gorgeous kitchen which showcases beautiful maple cabinets, a large granite island, upgraded stainless steel appliances including brand new double overs, black subway tile backsplash and a walk through pantry. From the large dining room you overlook the amazing newly finished 4 season sunroom which is sure to be utilized all year long. The main floor is completed by laundry facilities, locker storage off of the attached garage and of course the spacious office that overlooks the key hole close. Head upstairs and discover the stunning fully enclosed bonus room which acts as the perfect play room or additional office space. The luxurious primary oasis awaits ~ vaulted ceilings, a two sided gas fireplace, double granite vanity, soaker tub and tiled steam shower plus a large walk-in closet with built-in storage. Two more spacious bedrooms share a lovely jack n jill 5pc bathroom. The fully developed basement features brand new plush carpets with in-floor heat, a wet bar, home theatre system, tons of storage space and two additional bedrooms. This property saw an extensive renovation done by Alair Homes in 2023/2024 creating a move-in ready space. Both triple garages are heated and feature additional storage and epoxy flooring. The incredible pie shaped backyard offers a newly constructed patio space off of the sunroom with a gas line providing tons of room for the kids to play in the fully fenced yard. The backyard retreat awaits for everyone ~ practically new sauna (2024), multiple play structures, two sheds and beautiful landscaping. Additional features and notable upgrades include: high end window coverings throughout, upgraded furnace and AC, R/I for hot tub, Gemstone permanent outdoor lights, Sonos system, central vac and attachments and so much more. A rare offering where luxury, craftsmanship, and location come together in perfect harmony creating a beloved family home.
Listing Brokerage: Century 21 Maximum










