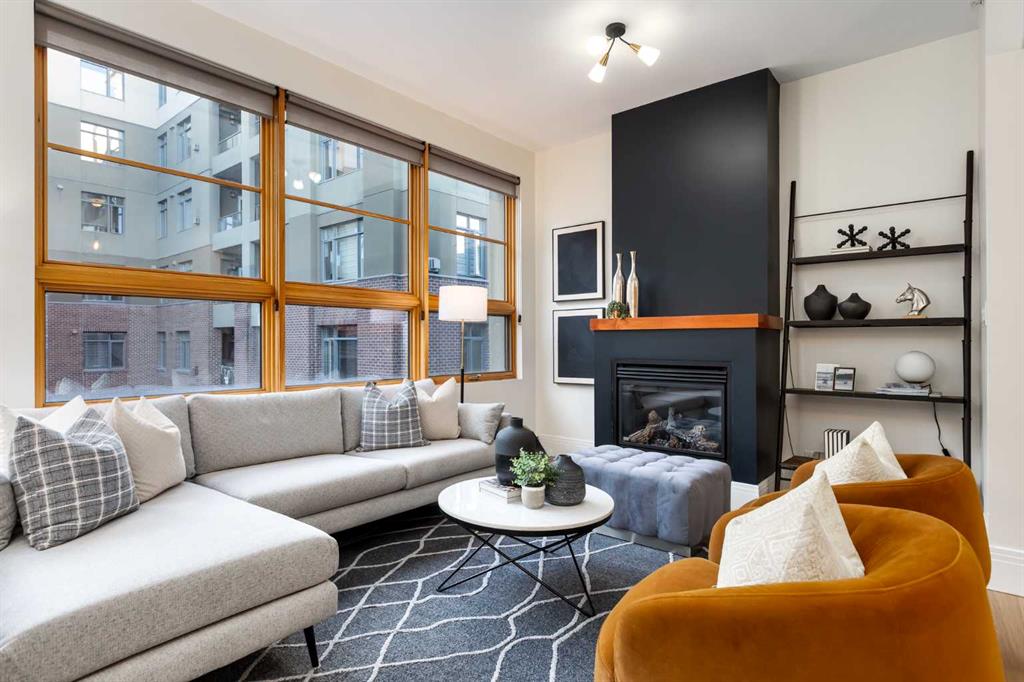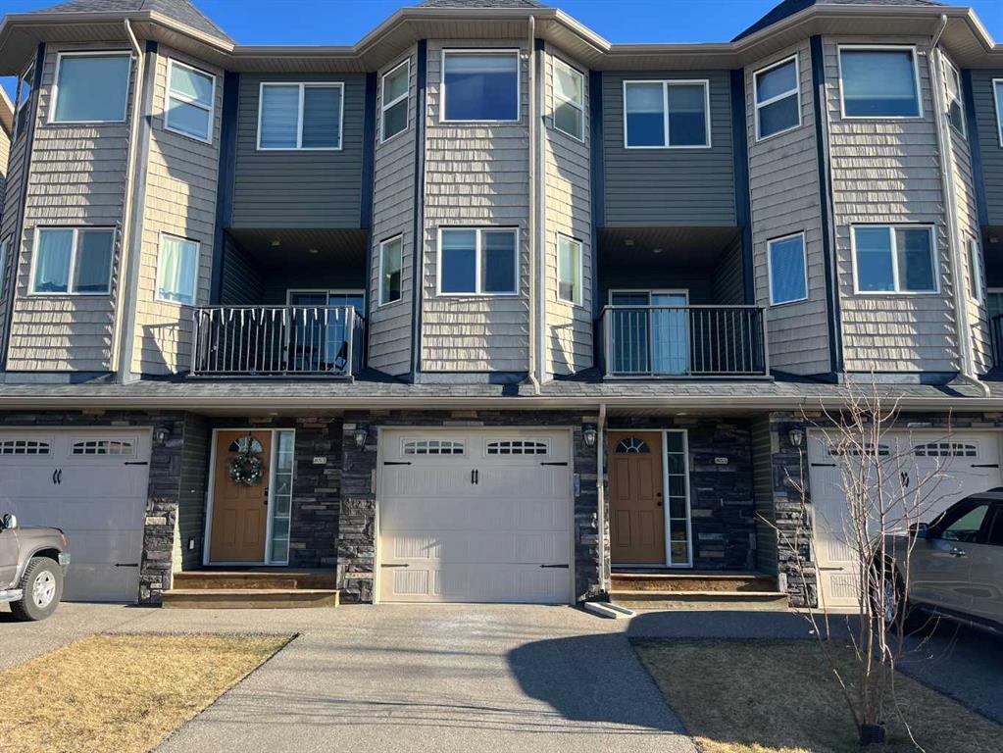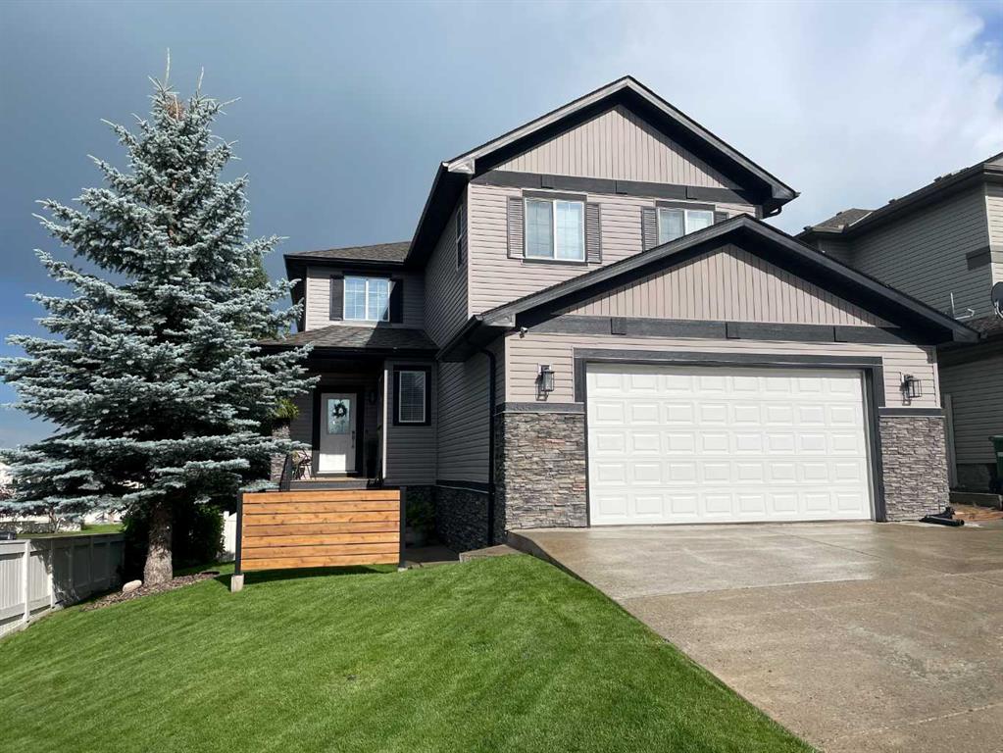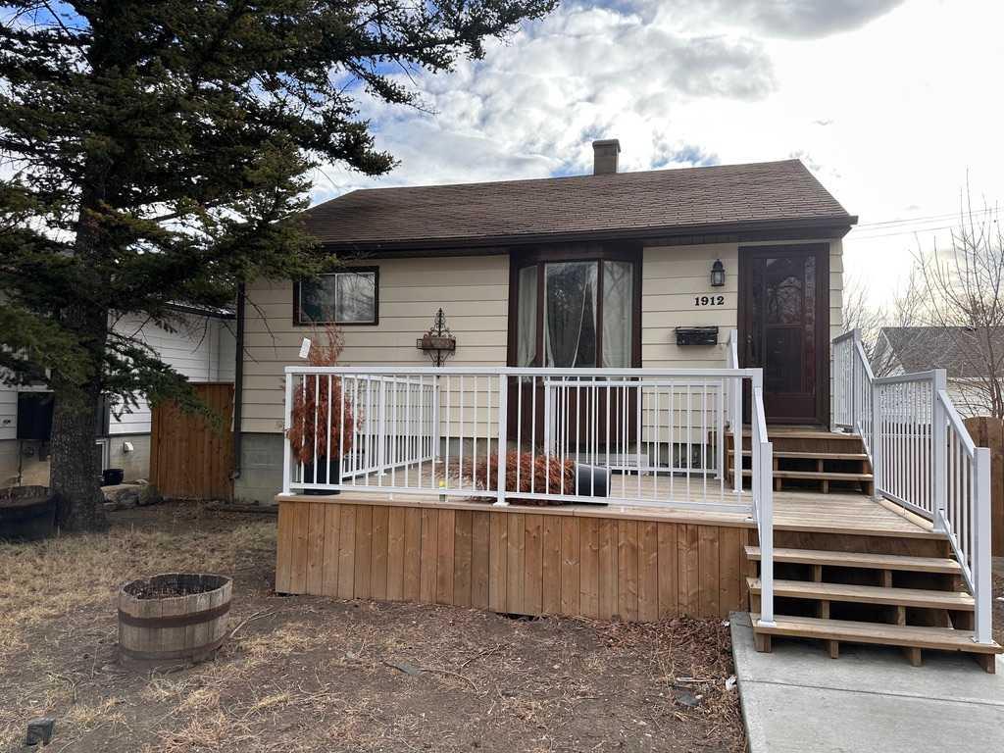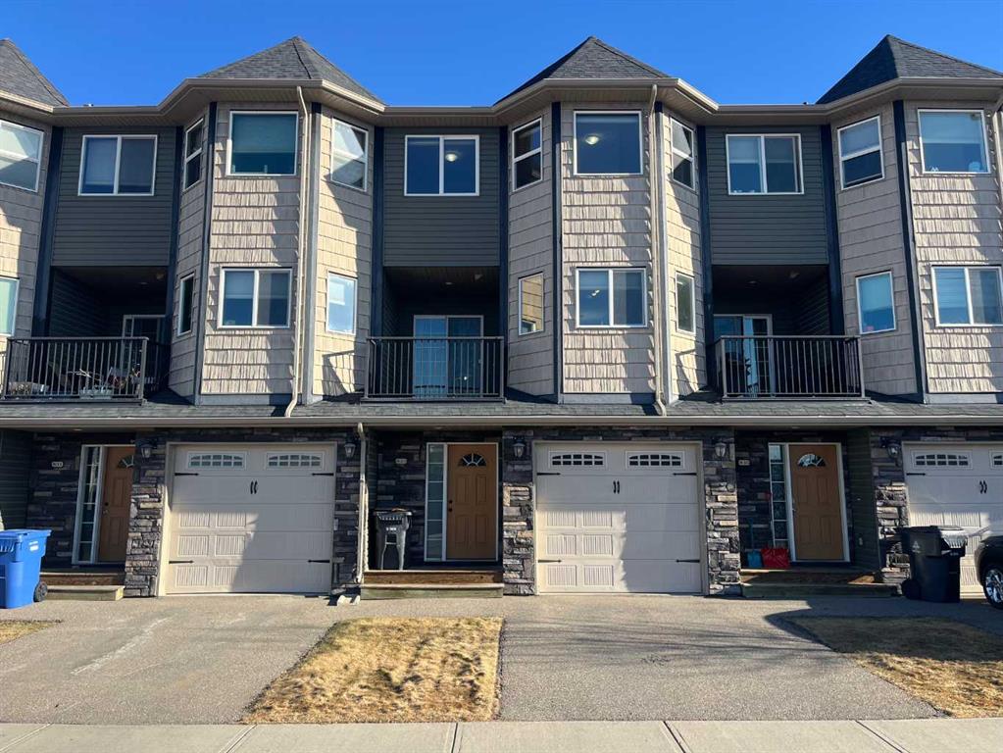335 Morningside Crescent SW, Airdrie || $759,000
2558 Square feet with developed walkout on a corner lot with tons of parking! For a multigenerational family or illegal suite potential to be legal, it does not get better than this. ( illegal Suite , currently could be easily brought up to meet codes- subject to city approval. ) This home has been nicely upgraded in the past 5 years with paint through out , new carpet, new appliances, new pot lights , new flooring in upstairs bathrooms, 2 new Ecobee thermostats , new backslash tile and tub surround in bathrooms. Trex composite decking on front porch entrance, central vacuum system, wifi controlled irrigation system, front and back yards , custom feature wall in front office . The list goes on. This home boasts very large rooms on all 3 levels with high ceilings and large windows for natural daylight. The main floor is elegantly laid out with a spacious office at the entrance, an entertainer\'s dream kitchen with newer stainless steel appliances , a very large pantry and a comfortable living room with fireplace. The same goes for the upstairs area, with a large primary with ample room for a king sized bed AND the furniture. The finished walkout basement is huge with high ceiling, large windows as seen on the main floor, full kitchen, bathroom, separate laundry and a large bedroom. The garage is enormous at 27x23 feet - 2 full sized trucks could easily fit here with room to work. The massive driveway as well as corner parking will surely accommodate a large family\'s needs. Do not hesitate to book your showing on this exceptional property.
Listing Brokerage: Precision Real Estate










