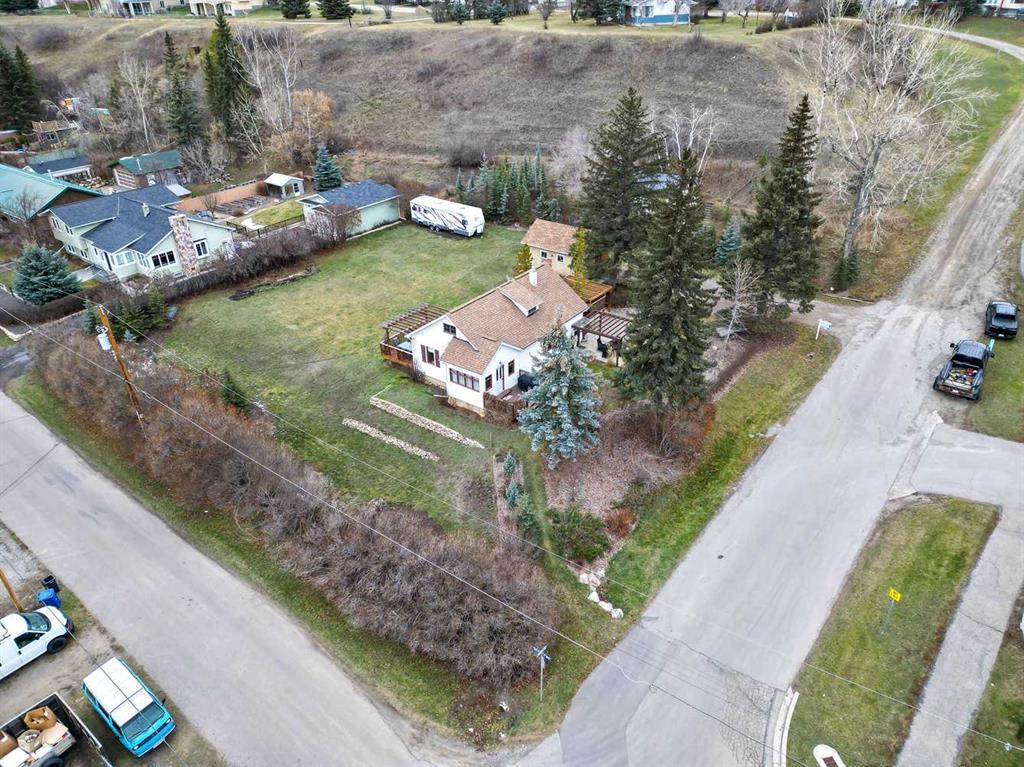3565 Douglas Woods Heights SE, Calgary || $644,900
Welcome to this Exquisite, Gorgeous, clean well maintained home. Over 2709.52 sq ft of living space. Nestled in the well established, developed, sort after neighbourhood of Douglas Woods Heights. If you\'re looking for a place to grow your family, then, look no further. This home comes with all you\'re looking for. On the main floor you\'ll find as you walk in, it features ALL Hardwood flooring throughout the main level. A sitting room and dining room, alongside that there’s also a den which can be used as an office/hobby room (etc). There is also for your guest convenience a two piece powder room. As also a main floor laundry room. Moving along, there is the Kitchen with an island, and lots of cupboards spaces along with a walk-in pantry all for you, all for your meal preparation convenience. There\'s also a spacious family room with a gas fire place for those cold winter nights and, for family nights movies or friends entrainment. Upstairs, there is also a spacious Primary bedroom with a three-piece ensuite. Along with two other bedrooms and a four piece main bathroom. On the Lower lever there is also another spacious family room which can also be used as a Rec. Room, a man cave or as another place for your entertainment needs. A fourth bedroom and a three-piece bathroom, a storage room with lots of storage space. The backyard has a fabulous lifetime vinyl deck, and a beautiful summer garden. The roof was replaced in 2017, the windows and doors in 2016. In this neighbourhood you find, for your convenience, Schools, Parks, Shopping and Public transportation. Look no further, once you come you\'ll know it yours.
Listing Brokerage: MAXWELL POLARIS




















