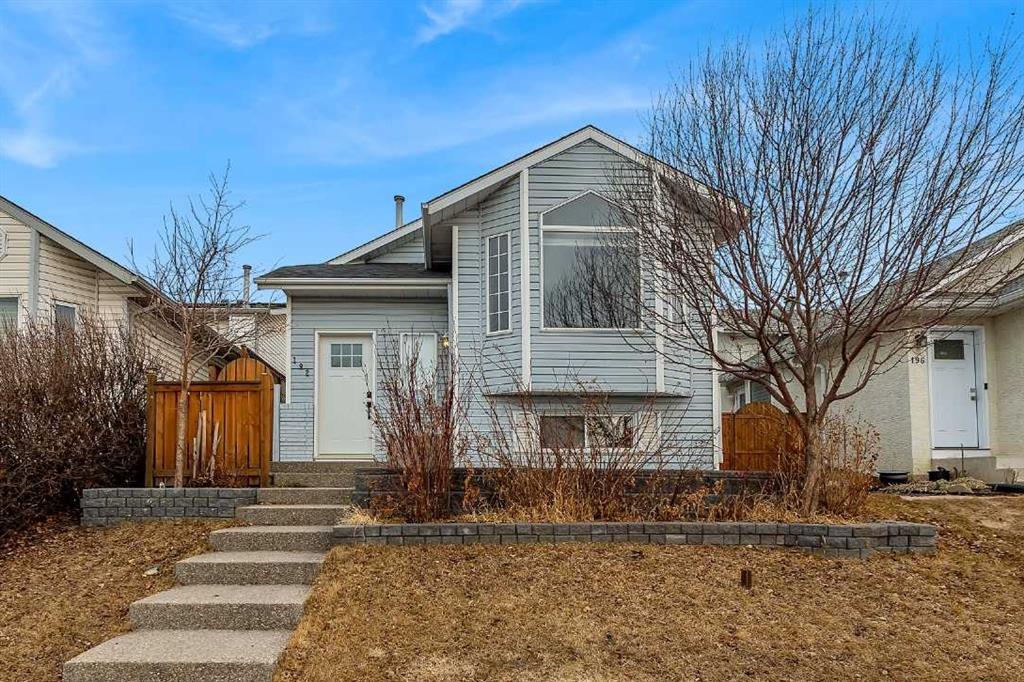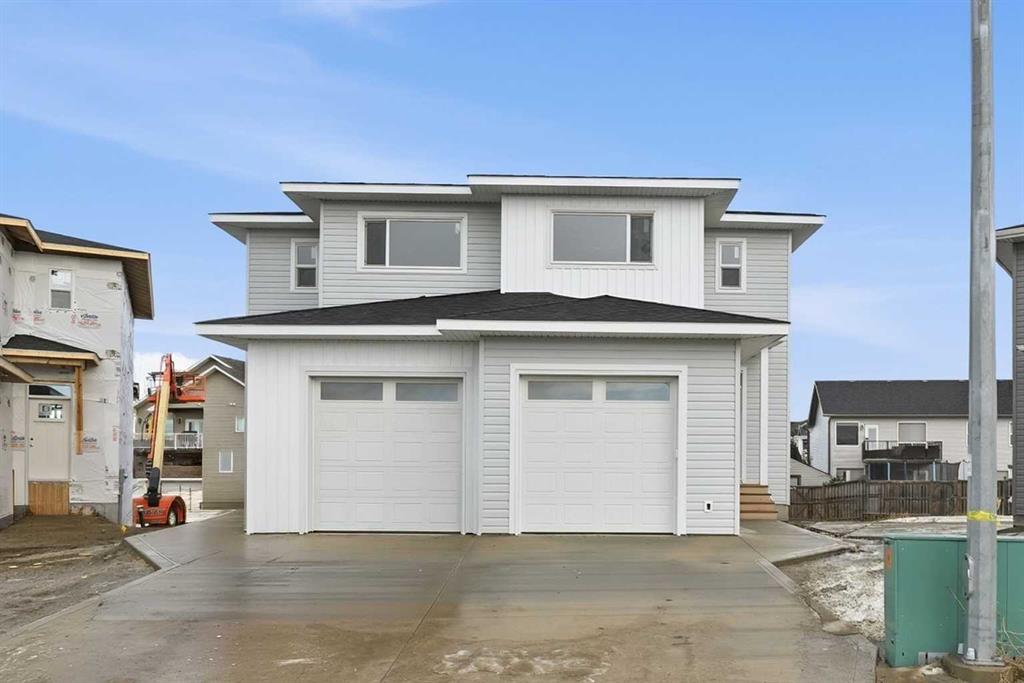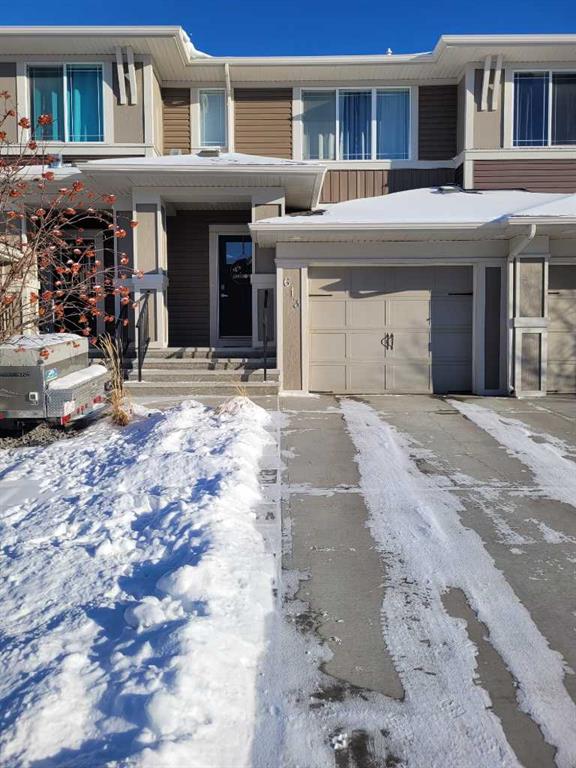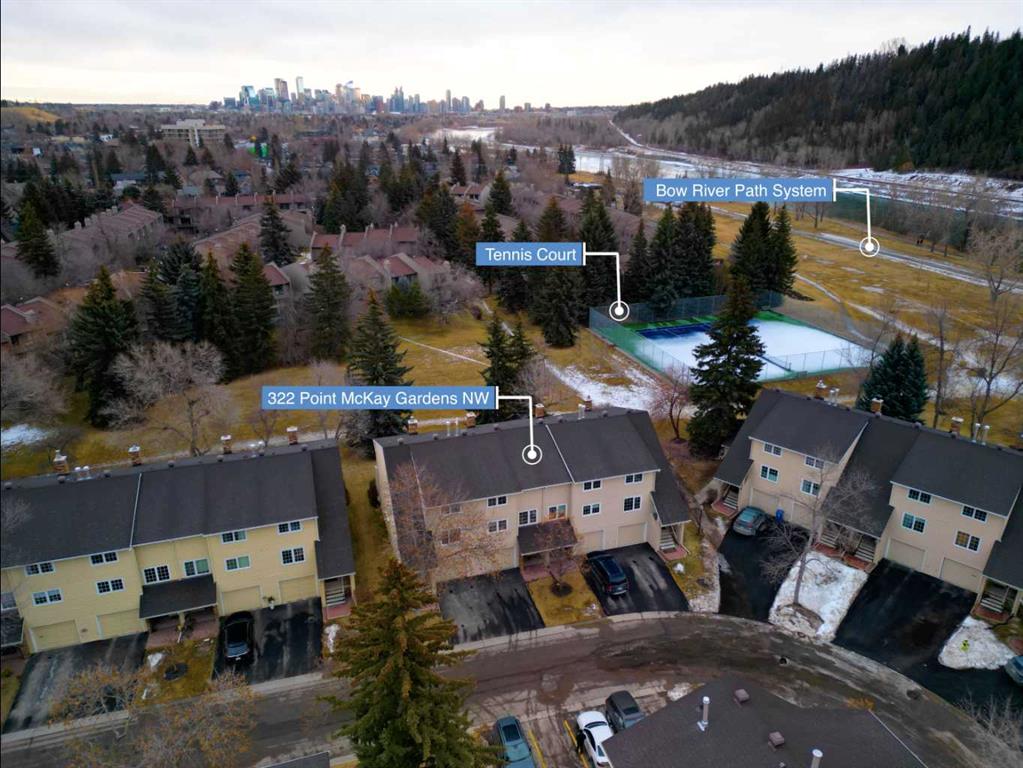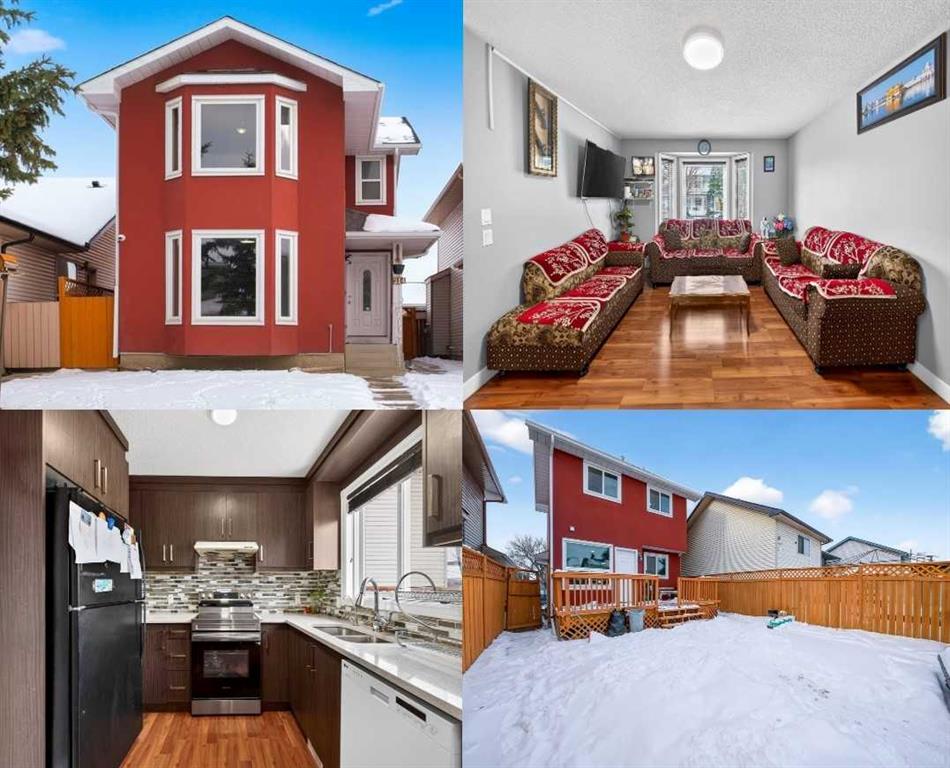322 Point Mckay Gardens NW, Calgary || $650,000
**Open House Sunday Feb 15th 2-4pm** Hosted by Jason Streich Warm elegance and natural light infuse this gorgeous Point McKay townhome with sunshine and style. Featuring beautiful design and tasteful renovations, this stunning, move-in-ready home is sure to impress. A spacious foyer invites you inside; shared with the entry from the single-attached garage. As you step up into the living room, full-height windows face east to give the area an extraordinarily bright and airy feel. The original wood fireplace was sealed, yet remains a cozy decorative focal point. Glass-paned doors step out to the deck, merging your indoor and outdoor living spaces. As the vaulted ceilings draw your eye up, the open architecture and wood railings evoke loft vibes as you head to the dining area, giving you a bird’s eye view of the entire level. Updated lighting elevates the aesthetic, and rich-toned hardwood adds depth. In the remodeled kitchen, sleek white cabinetry and quartz counters pair with new stainless appliances and chic gold accents for an upscale ambiance sure to inspire your culinary ideas. A breakfast nook has west-facing windows that take in the sunset skies. The powder room was refreshed in the same high-end materials as the kitchen. Upstairs, the primary retreat is peaceful and generously appointed. Dual closets are ideal for a couple, and the ensuite has been luxuriously redone. Quartz and gold in the vanity, and attractive tilework in the shower bring the sophisticated tone into your personal space. This storey includes two more large bedrooms, and the main bathroom has also had a makeover. Downstairs, the finished basement is great for your library, home gym, or an office. In a clever use of space, one closet holds the new laundry machines, one has cold storage, and the third a tidy utility area. Outside, the deck offers plenty of room to grill, dine, and lounge, and the paved yard is set with raised planters making it both low maintenance and lush during the growing season. The gate opens into a green space edged with mature trees, and the local tennis courts. The river pathway is also in sight, providing a setting for your active lifestyle right at your doorstep. Cyclists can be downtown in about the same time as car commuters, which isn’t long as this area is quite central. The community attracts medical professionals and educators due to the proximity to both Foothills and the Children’s Hospital, as well as the University of Calgary. Nearby amenities include the Riverside Club and Riverside Spa; within walking distance you can also head to some area favourite eateries like the Lazy Loaf and Kettle or LICS Ice Cream. Trendy Kensington is only a short drive for some of the top restaurants in Calgary, and primary routes give you easy access to any area of the city. Plus, the location of this neighbourhood also gives you a quick escape should you want to head west into the mountains for camping, hiking, and snow sports.
Listing Brokerage: Real Broker










