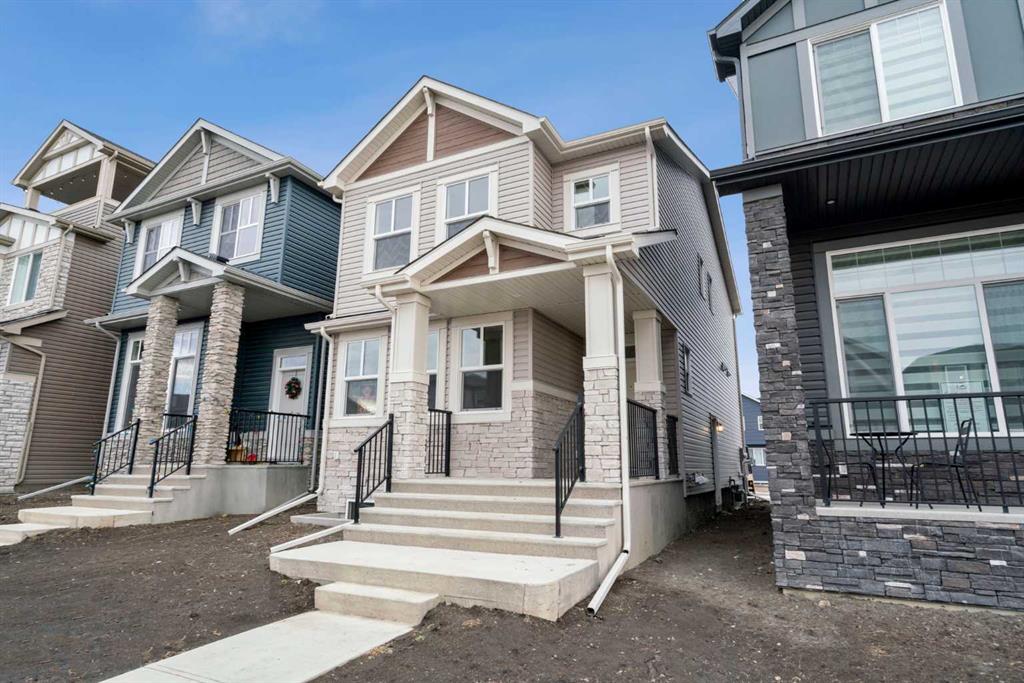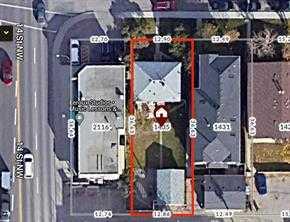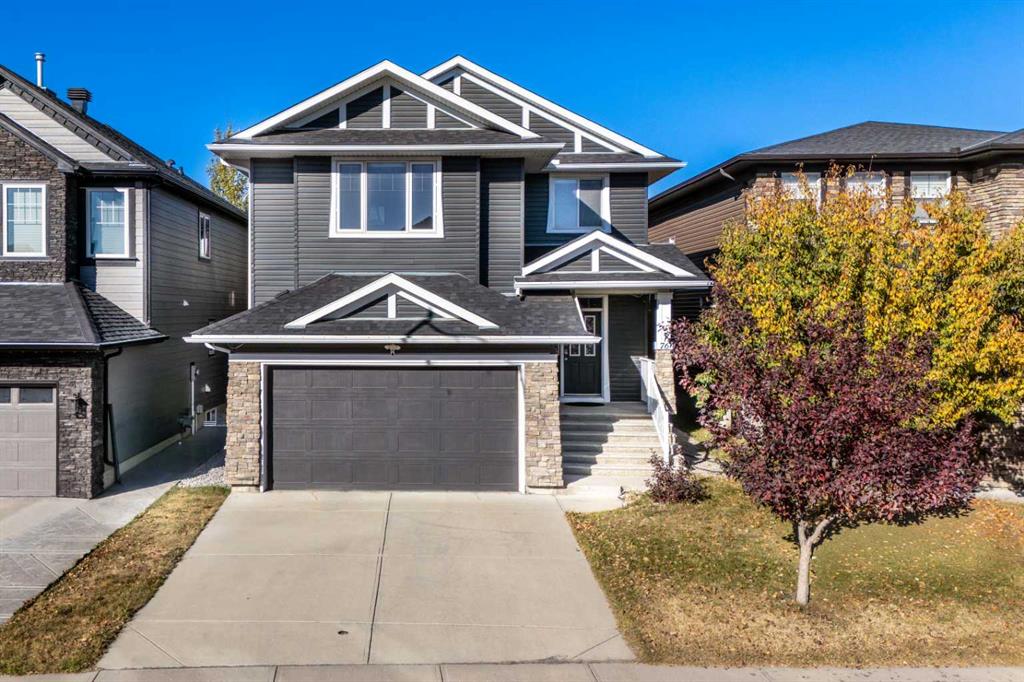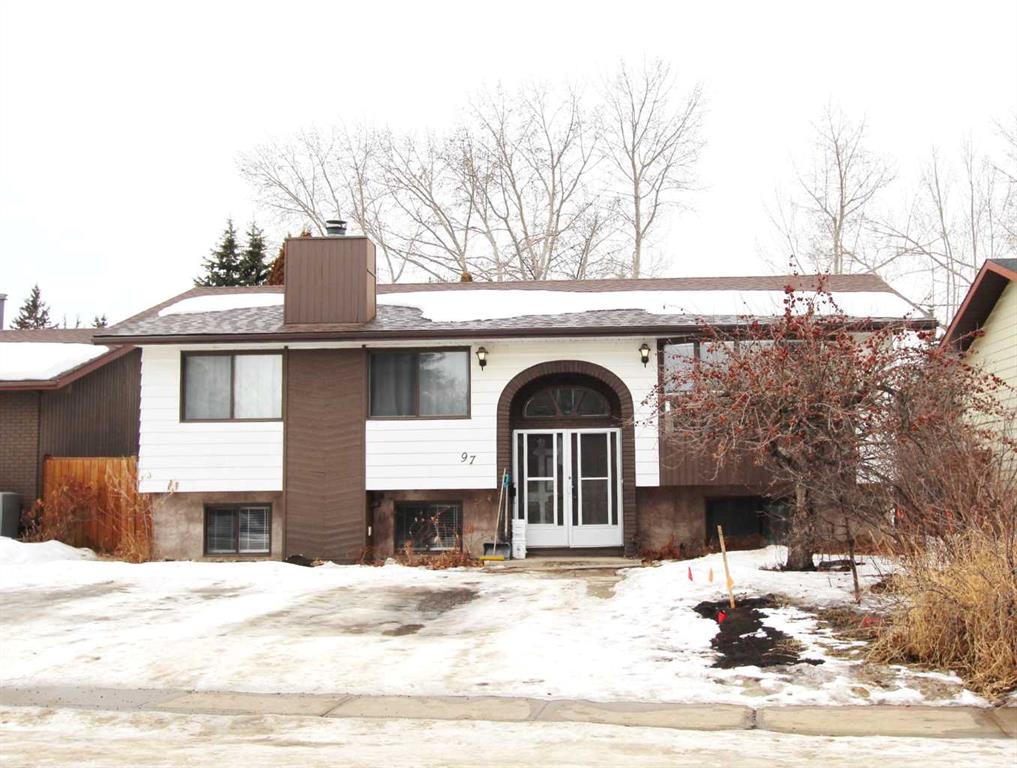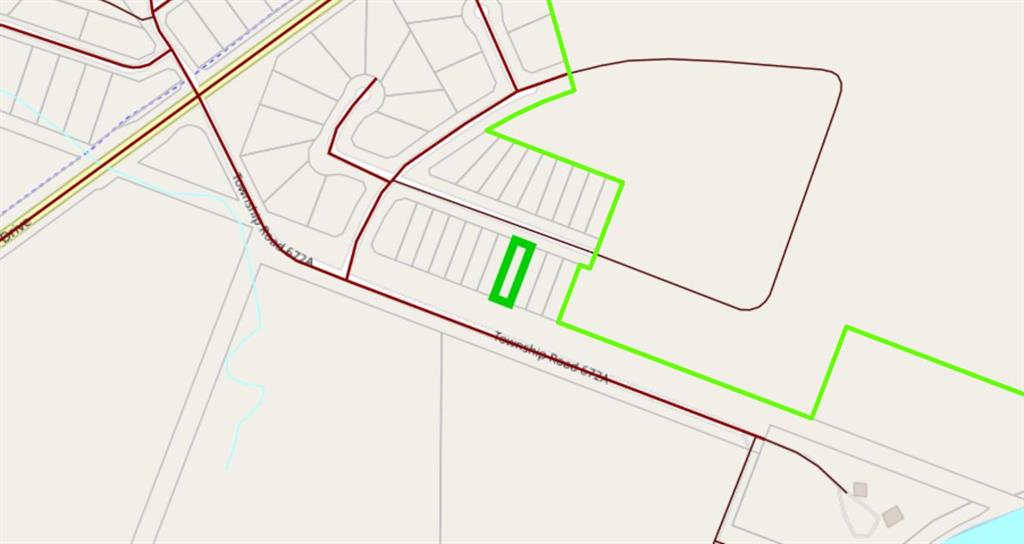76 Evanspark Circle NW, Calgary || $879,000
Welcome to this beautifully upgraded family residence in the highly desirable community of Evanston, ideally located just steps from a NEW MIDDLE SCHOOL opening this September, offering unmatched convenience for families. Offering over 3,500 sq ft of fully developed living space, this impressive 5-bedroom home is thoughtfully designed to blend everyday functionality with timeless style. The main level showcases rich hardwood flooring, 9-foot ceilings, and a bright, open-concept layout, anchored by a spectacular living room featuring 18-foot open-to-below ceilings and a dramatic wall of windows that flood the space with natural light. The chef-inspired kitchen is equipped with maple cabinetry, granite countertops, upgraded appliances including a Bosch dishwasher, modern hood fan, and newer gas range, complemented by a large central island, walk-through pantry, and seamless access to the laundry and mudroom, while a private main-floor office with French doors provides a quiet and functional workspace. Upstairs, the sun-filled south-facing bonus room with upgraded 9-foot ceilings offers versatile living space, while the spacious primary retreat features a walk-in closet and spa-inspired ensuite with dual vanities, a deep soaker tub, and separate shower, accompanied by two additional well-sized bedrooms and a full bathroom. The recently completed and fully permitted basement extends the living space with two more bedrooms, a full bathroom, a generous recreation room, and ample storage. Major components including the roof, siding, eavestroughs, downspouts, furnace, and hot water tank have all been recently upgraded, offering exceptional peace of mind. The fully landscaped and fenced backyard with a two-tiered deck provides an ideal outdoor setting for relaxation and entertaining. Conveniently located within walking distance to parks, schools, transit, and shopping, with quick access to Stoney Trail, this exceptional home delivers outstanding comfort, quality, and long-term value.
Listing Brokerage: RE/MAX Complete Realty










