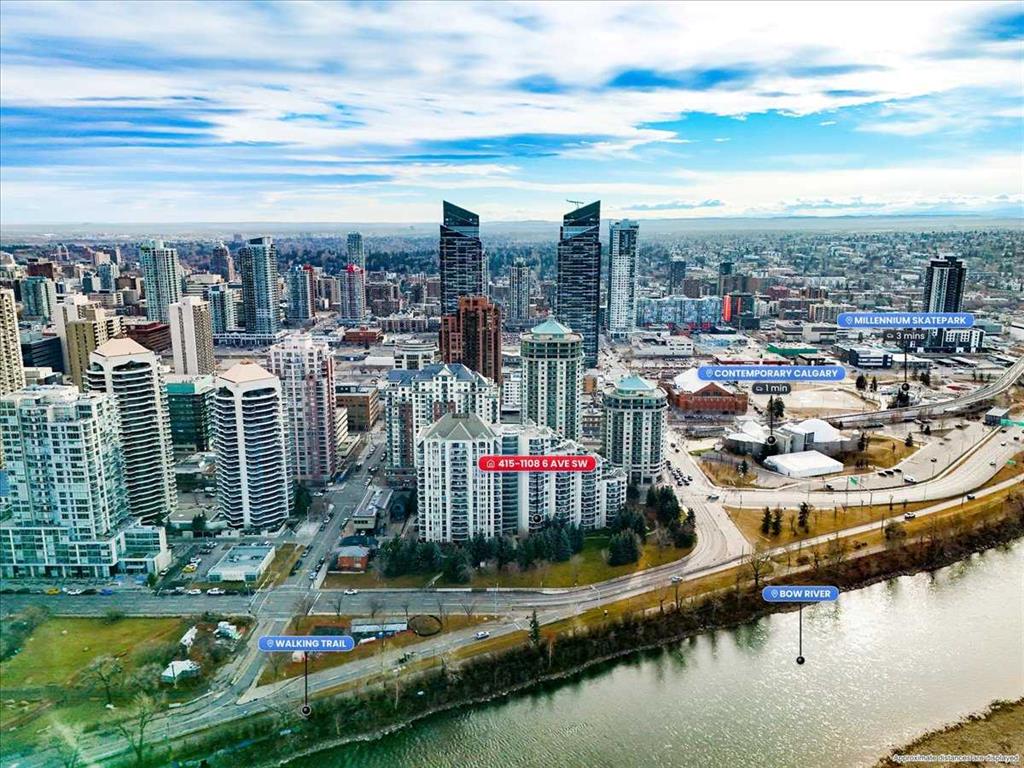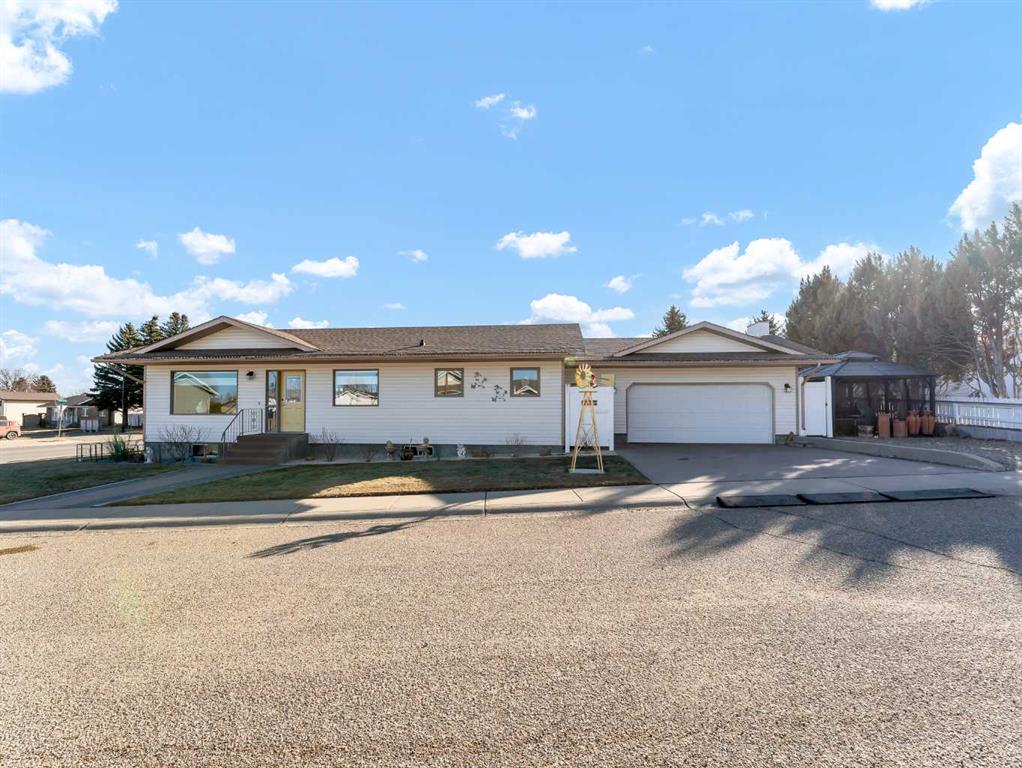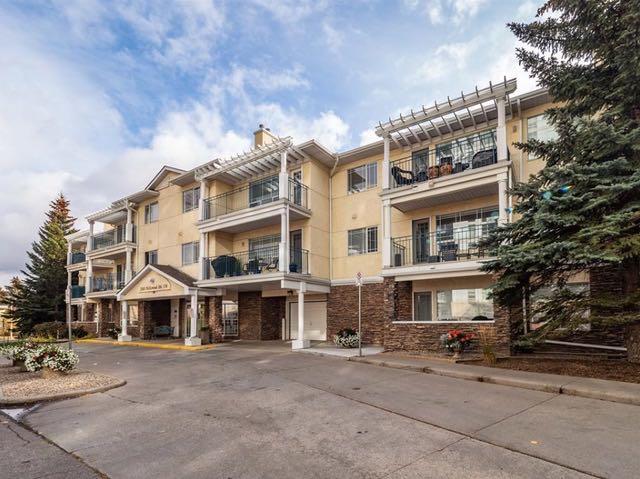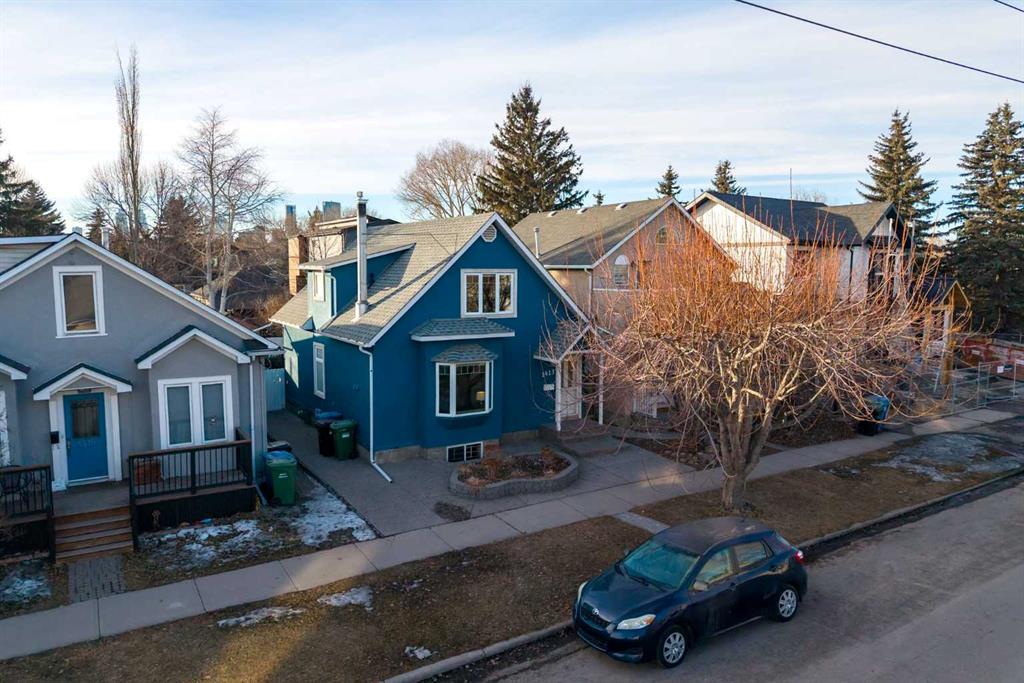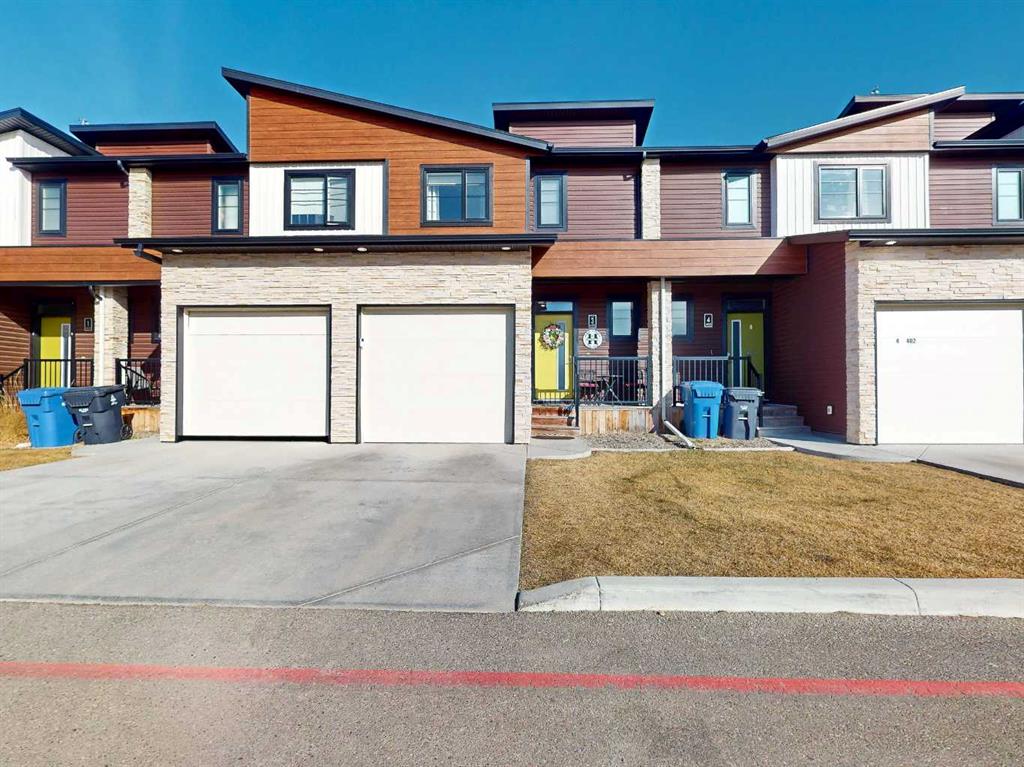1413 15 Street SE, Calgary || $825,000
Nestled on a quiet, tree-lined street, this beautifully preserved 1912 detached character home offers a rare opportunity to own a piece of Calgary’s history. Located in the heart of Inglewood and just steps from the Bow River’s scenic pathways, Pearce Estate Park, and Nellie Breen Park, this home perfectly balances vibrant city living with peaceful natural surroundings.
Inside, timeless character and thoughtful updates come together beautifully. Dark oak floors, vintage glass door knobs, original furnace registers, and large updated windows fill the home with warmth and natural light, while the living room is anchored by a cozy gas fireplace that invites you to relax and unwind. The renovated kitchen is both stylish and functional, featuring granite countertops, refaced cabinetry, stainless steel appliances, a modern backsplash, and an oversized island that naturally becomes the heart of daily living and entertaining. A versatile main-floor bedroom overlooks the west-facing backyard and is ideal as a home office, guest room, or flex space, complemented by a dining area, convenient 3-piece bathroom with heated floors, and main-floor laundry. Upstairs, two spacious bedrooms and a beautifully appointed 4-piece bathroom with a timeless clawfoot tub and heated floors, offer a peaceful and private retreat.
The lower level offers incredible flexibility to suit your lifestyle, featuring a room with a heated floor, perfect for yoga, stretching, or exercise. The main room includes a laundry sink, making it an ideal space for creative pursuits such as painting, ceramics, or other hands-on hobbies. An unfinished room with a window offers endless potential and could easily be transformed into a 4th bedroom, media room, games room, or workshop. Abundant storage throughout ensures there’s a place for everything, from seasonal decor to everyday essentials.
Outside, the private west-facing backyard provides the perfect setting to enjoy afternoon sun and quiet evenings, complete with a unique custom “catio” for pet lovers.
Extensive updates completed between 2002 and 2025, including windows, roof, furnace, hot water tank, air conditioning, appliances, paint, and kitchen improvements, allow you to enjoy the beauty of a character home with modern peace of mind.
This is a rare opportunity to own a home with character and modern updates, warmth, and character, all within one of Calgary’s most beloved and walkable communities.
Listing Brokerage: Sotheby's International Realty Canada










