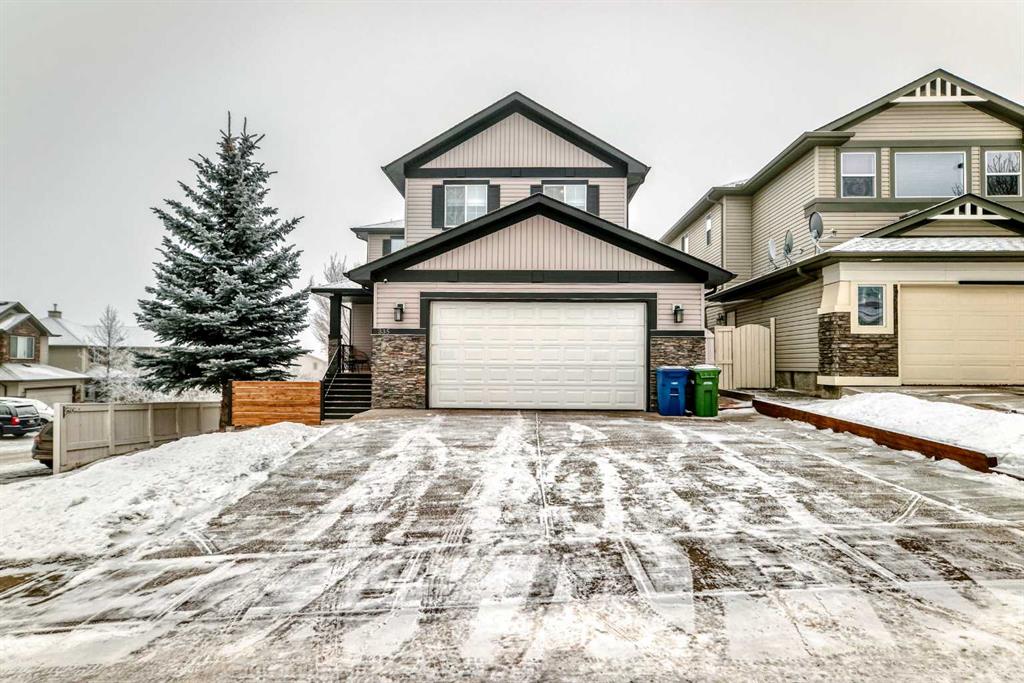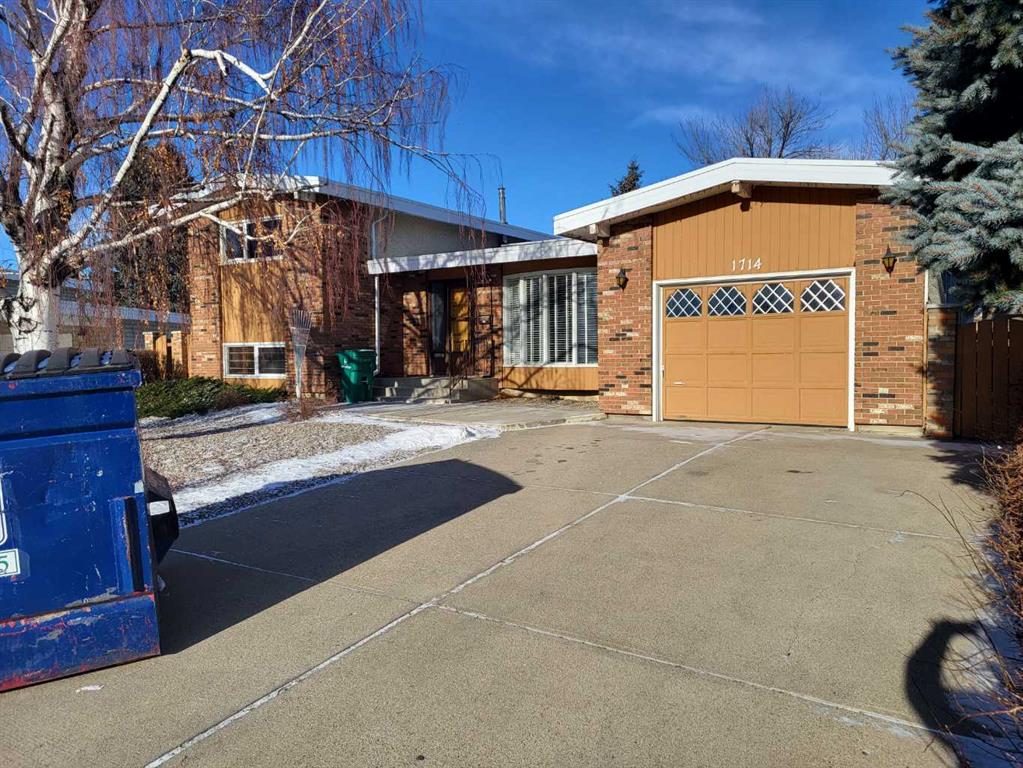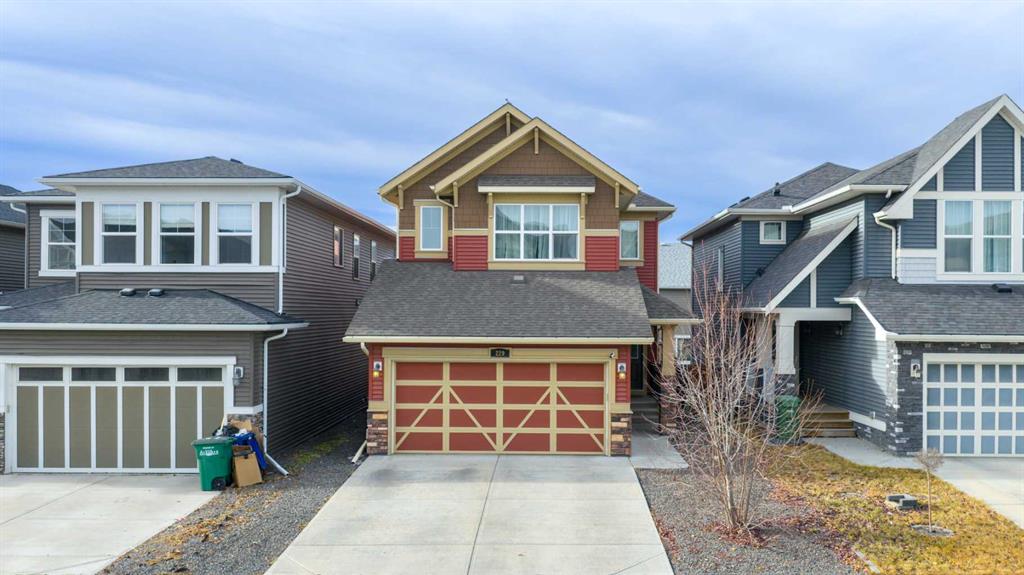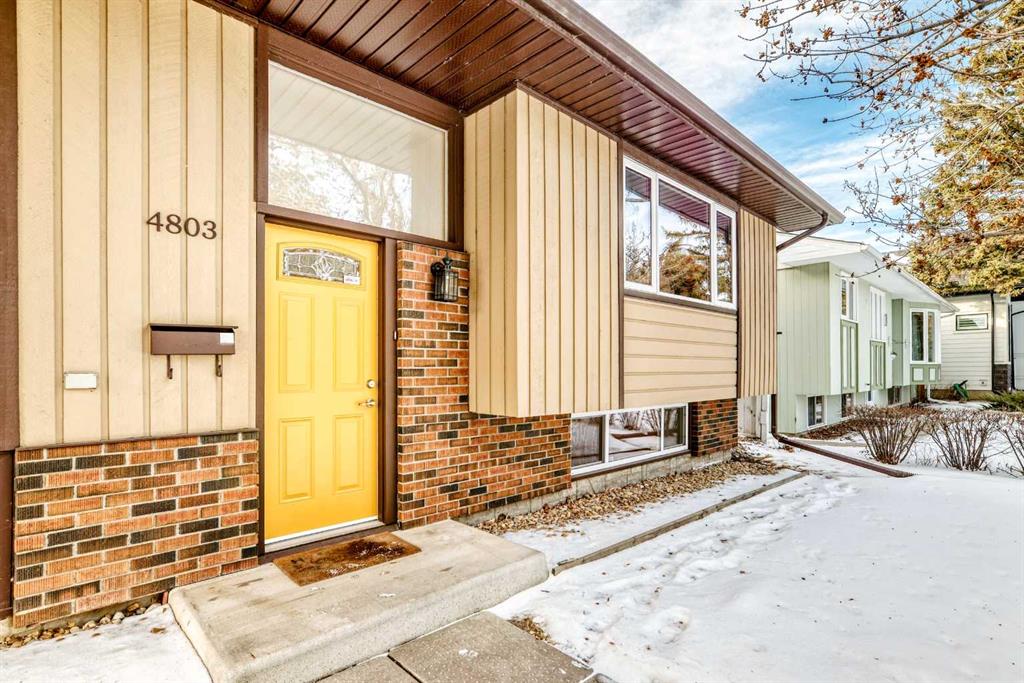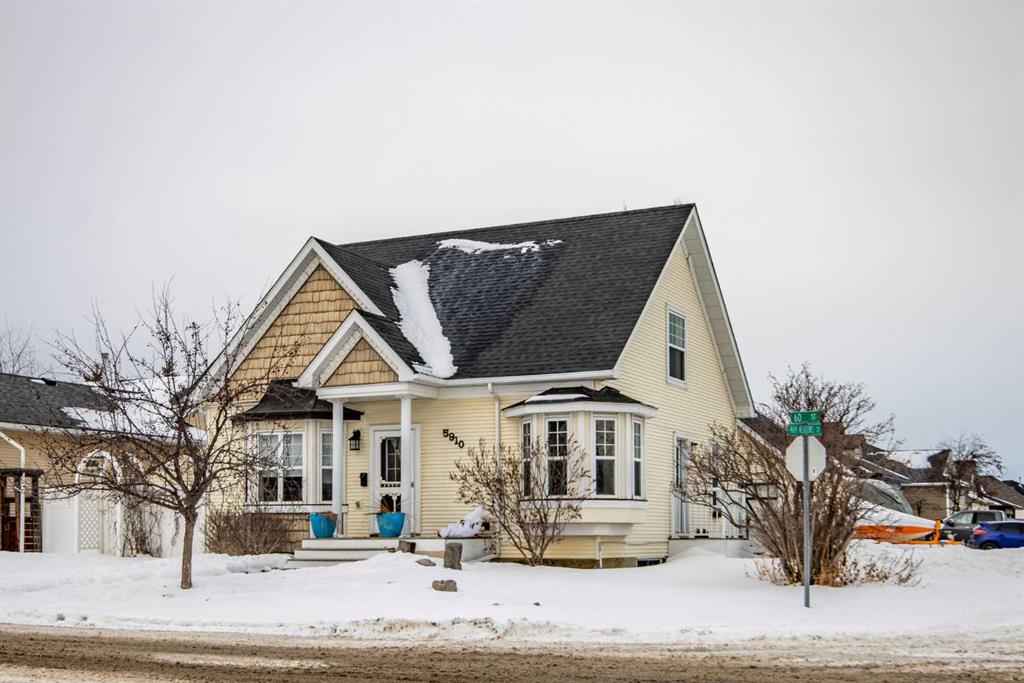229 Kingsbury Close SE, Airdrie || $724,888
UPGRADED 2-STOREY ON A SUNSHINE LOT W/ BONUS ROOM & ILLEGAL BSMT SUITE IN AIRDRIE’S KINGS HEIGHTS! Sitting on a peaceful Airdrie street, this Homes by Avi two-storey stands out with its\' warm modern Craftsman exterior. Set on a Sunshine Lot, which means bigger basement windows and beautiful natural light on every level. Thoughtful, designer upgrades make daily living feel elegant and pride of ownership has kept the home in tip-top shape! Inside, the open concept main floor is a welcoming living room anchored by a stone-faced gas fireplace, dining area that can comfortably fit a 6-8 person table, and a gourmet chef’s kitchen. The kitchen is home to a gas cooktop with chimney hood, built-in wall oven, full-height mosaic tile, Quartz counters, kitchen island, and corner pantry all set over hardwood floors that run throughout the main level. A versatile MAIN-FLOOR bedroom has its own en-suite 4-piece bath. This extra main floor room is perfect for elderly parents or office space. Upstairs, our first stop is the vaulted bonus room perfect for movie nights, homework, or play. On the opposite end of the upper floor is a large master bedroom with a walk-in closet and a 5-piece bathroom. The ensuite is a spa oasis that features dual sinks, deep soaker tub, and glass shower with seat. Two additional bedrooms share a 4-piece bath, and the convenience of upper-floor laundry keeps chores simple. The basement is home to a 1-bed illegal suite complete with its own separate side entrance, bright living area, sleek kitchen with full-size appliances, a generously-sized bedroom, and a full 4-piece bath. Plus separate washer/dryer and separate electric baseboard heating means completely separate living within each suite. Outside, there is a durable and low maintenance composite deck with glass risers, stepping down to a fully fenced, easy-to-maintain yard with stone paths, a pergola, and synthetic turf for year-round green. An attached double garage and wide driveway handle parking and storage with ease, and the tidy Craftsman curb appeal ties it all together. Set on a quiet street in Kings Heights, this home has quick access to parks, pathways, 2 nearby schools, and everyday shopping at the Yankee Valley Crossing Shopping Plaza, the Kingsview Plaza & Sierra Springs Plaza. Access to the rest of the city and Calgary is easy through several nearby major roadways including Deerfoot Trail, Yankee Valley Blvd & Kingsview Blvd. Jumping in the car: Downtown Calgary is a 23 min drive (29.8KM), Calgary Airport is a 16 min drive (18.8KM), & Banff is a 1 hr 31 min drive (145KM).
Listing Brokerage: RE/MAX First










