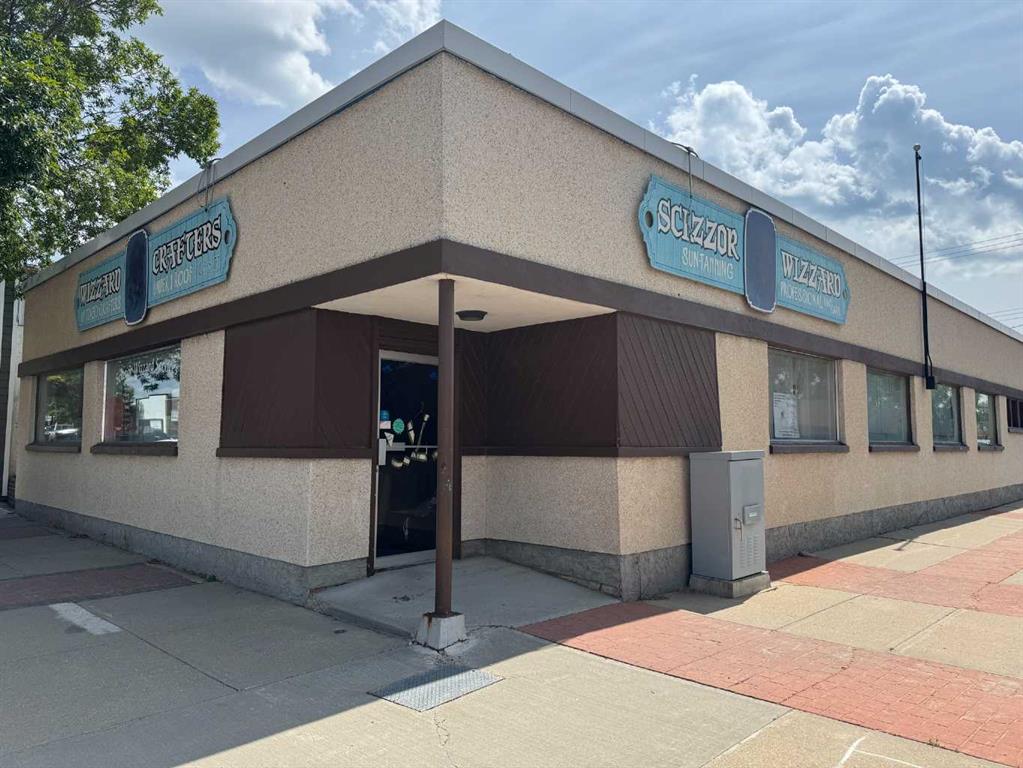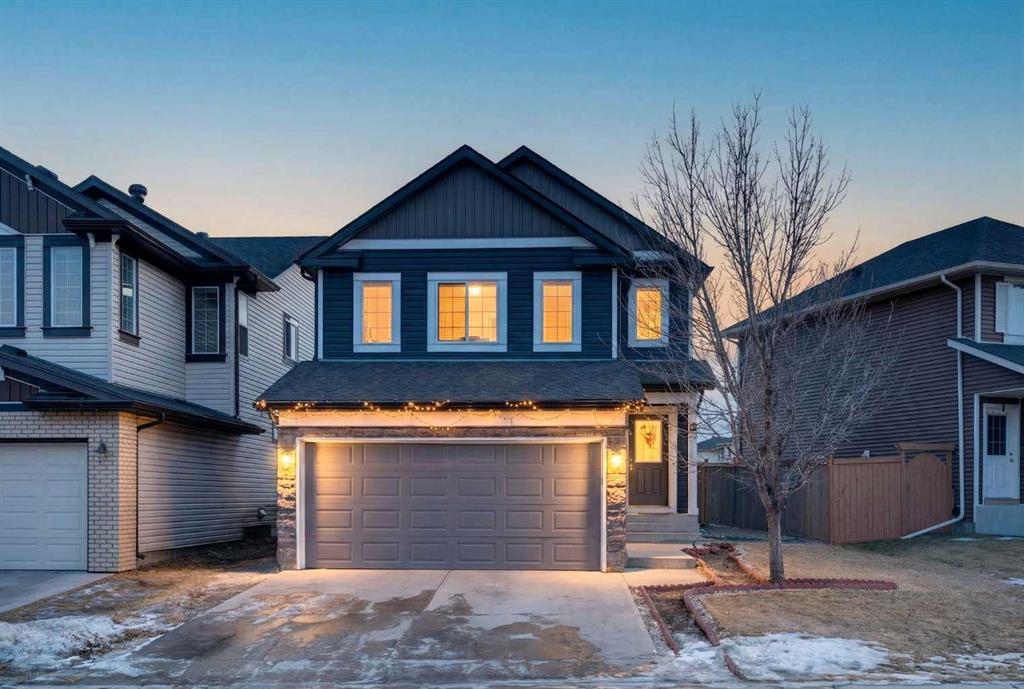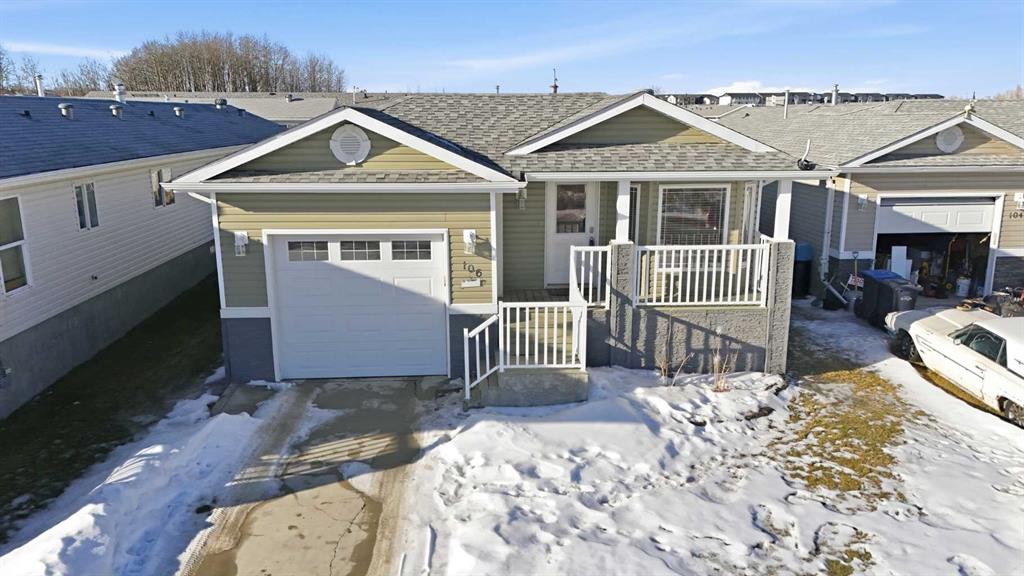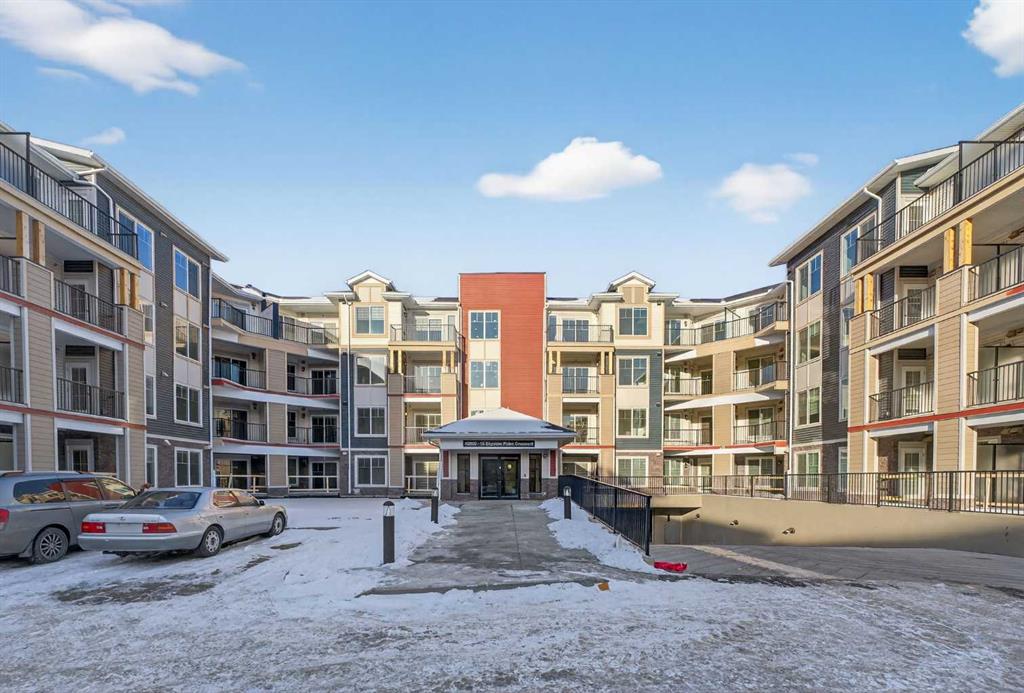2311, 15 Skyview Point Crescent NE, Calgary || $338,900
Welcome To This Spacious, Brand-New, Move-In-Ready Large 2-Bedroom, 2-Bathroom Corner Unit Located In The Vibrant And Fast-Growing Skyview Community Of NE Calgary. Thoughtfully Designed With End Users And Growing Families In Mind, This Bright And Airy Home Features 9-Foot High Ceilings And Expansive Corner Windows That Fill The Open-Concept Layout With Natural Light, Creating A Comfortable And Welcoming Living Environment.
The Wide-Plank Luxury Vinyl Flooring And Quartz Countertops Throughout Offer A Sleek, Modern Look While Remaining Durable And Easy To Maintain, Perfect For Busy Households. The Fully Upgraded Kitchen Is Designed For Everyday Family Living, Featuring Stainless Steel Appliances, An Over-The-Range Microwave, Soft-Close Cabinetry, A Full Pantry, Quartz Countertops, And A Large Breakfast Bar Ideal For Family Meals, Homework Time, Working From Home, Or Entertaining Guests. The Kitchen Flows Seamlessly Into The Generously Sized Living And Dining Areas, Providing Plenty Of Room For Family Gatherings And Relaxing Evenings At Home.
This Large Corner Unit Offers Two Generously Sized Bedrooms, Including A Primary Bedroom With A 5-Piece Ensuite & Walk-In Closet, Providing Extra Space And Comfort For Parents. A Modern 4-Piece Common Bathroom With Quartz Countertops Serves The Second Bedroom And Guests, Making This Layout Ideal For Families, Shared Living, Or Overnight Visitors.
Additional Family-Focused Highlights Include In-Suite Laundry, Upgraded Designer Window Treatments, And A Large Private Balcony With A BBQ Gas Line, Perfect For Outdoor Family Meals And Extra Living Space During Warmer Months.
The Home Also Includes Titled Underground Parking And A Titled Storage Locker, Offering Secure Parking And Valuable Extra Storage For Strollers, Bikes, Seasonal Items, And Sports Gear. Located In A Newly Constructed Building With Underground Bike Racks, This Property Supports Low-Maintenance, Lock-And-Leave Living, Ideal For Families With Busy Lifestyles.
Conveniently Located Close To Shopping, Schools, Parks, Public Transit, Major Amenities, Calgary International Airport, And Quick Access To Stoney Trail, This Home Makes Daily Commuting, School Drop-Offs, And Weekend Activities Easy And Stress-Free.
Skyview Is One Of Calgary’s Most Desirable And Rapidly Growing Communities, Making This Property An Excellent Choice For Families Looking To Settle Into A Modern Home With Room To Grow. Whether You Are A First-Time Buyer, Downsizing Into A Low-Maintenance Lifestyle, Or Planning For The Future, This Large Corner Unit Offers Comfort, Space, And Long-Term Value.
Why Rent When You Can Own A Spacious Home Designed For Modern Family Living And Start Building Equity? Move In And Enjoy, Rent Out In The Future, Or Hold As A Long-Term Investment. This Is A Must-See Opportunity With Flexible Ownership Options.
Please Note: Property Taxes Have Not Yet Been Assessed. Additional Units Are Available, Contact Listing Agent For Details.
Listing Brokerage: MaxValue Realty Ltd.




















