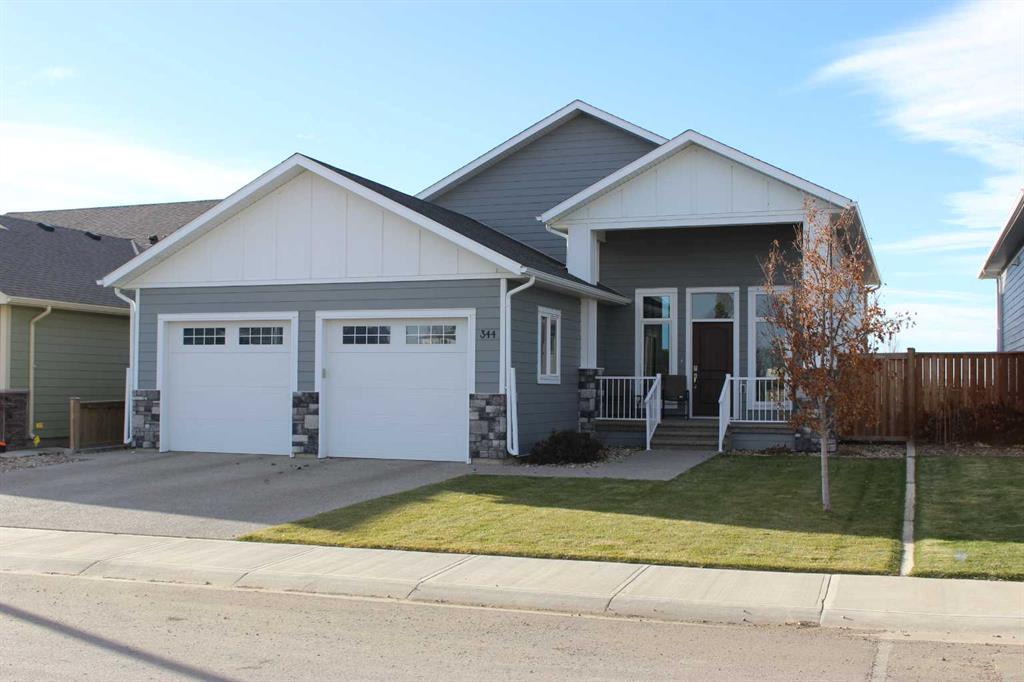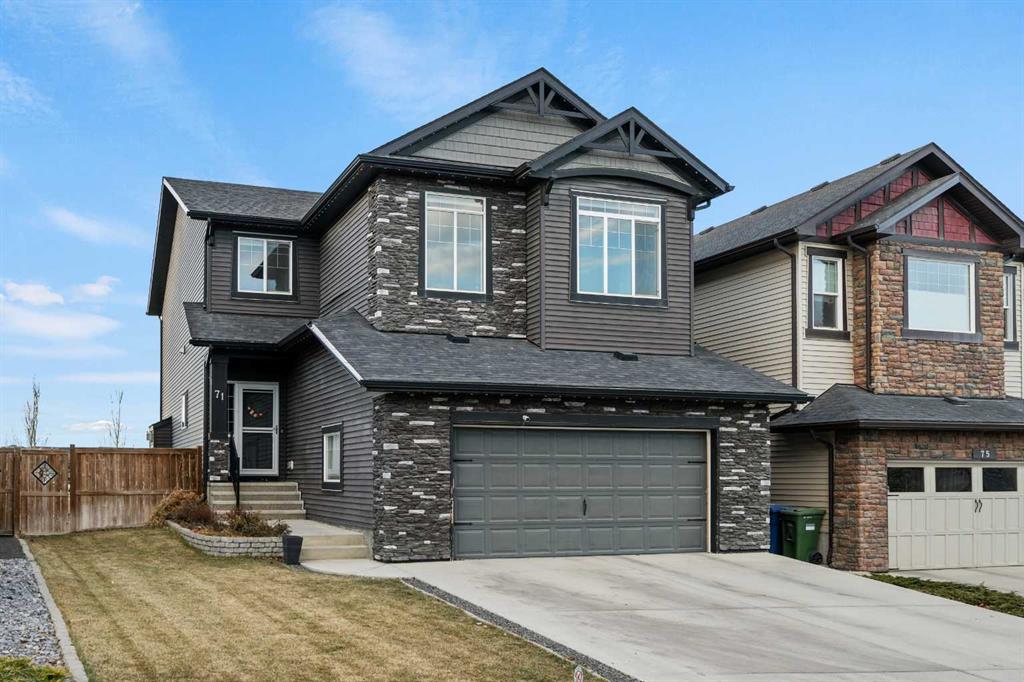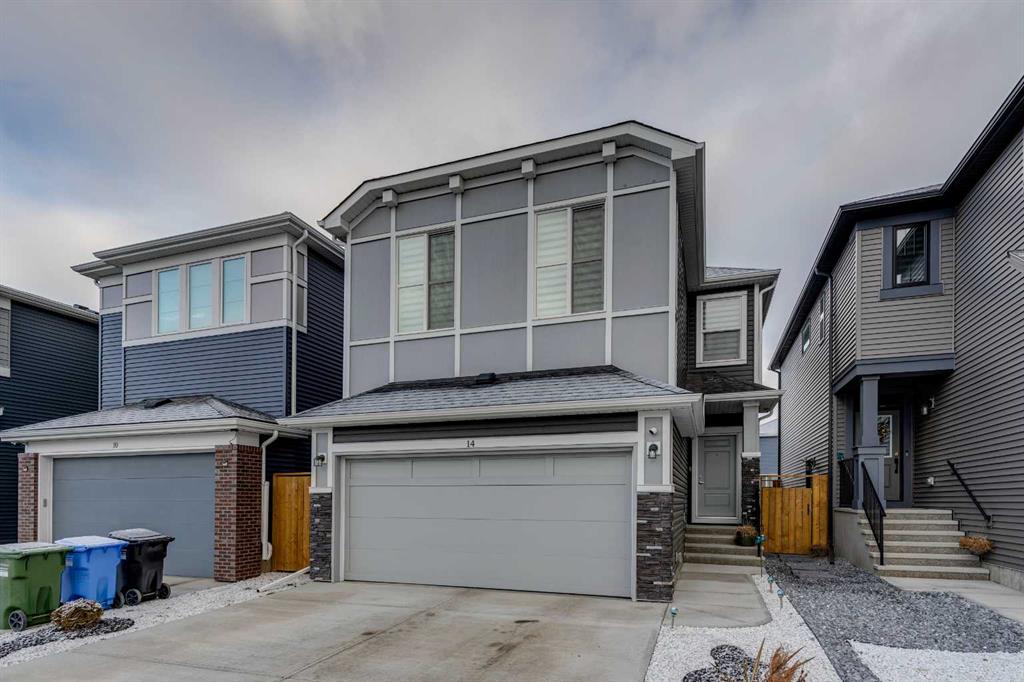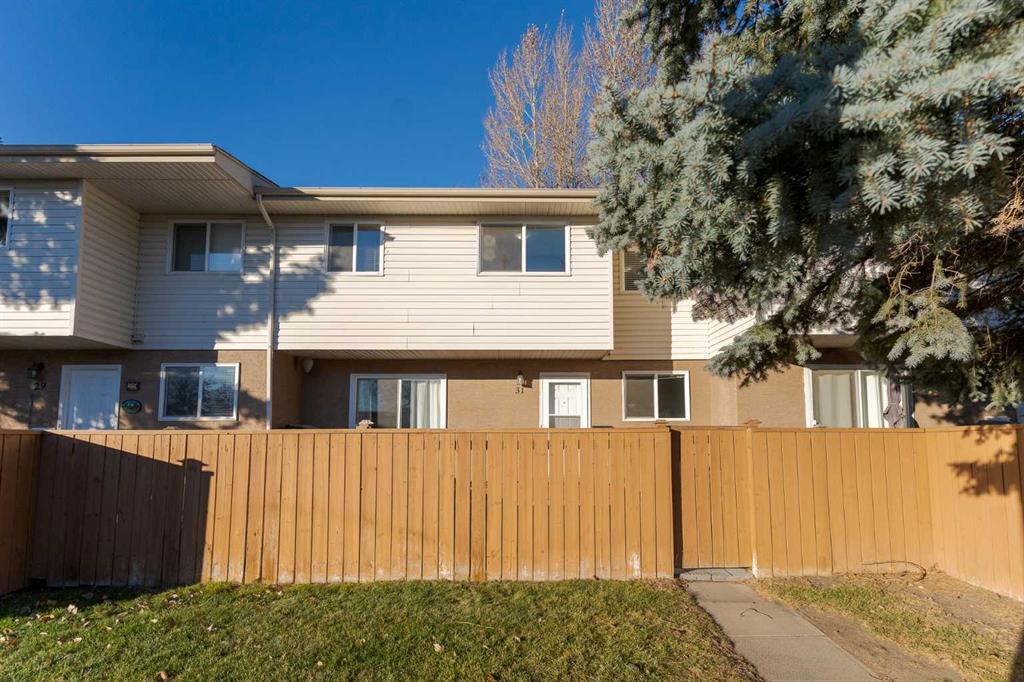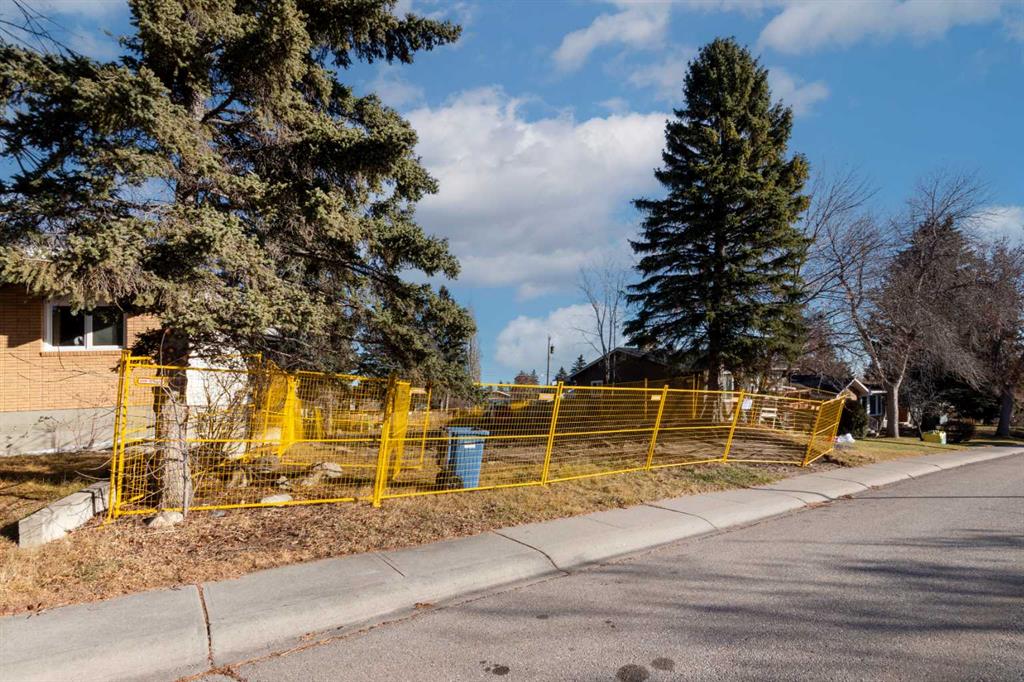71 Nolanfield Crescent NW, Calgary || $974,999
RIDGE LOT! AMAZING VIEWS! WALKOUT BASEMENT! This executive, custom-built home, situated on an oversized lot and backing onto the scenic ridge in the family-oriented community of Nolan Hill, is sure to impress! You will be amazed by this fully finished, 2-storey walkout home (total 3488 SQ FT), which offers 4 beds, 3.5 baths, a bonus room, office, gym, and one of the most private locations backing onto a beautiful greenspace/pond. The main floor offers an open concept plan featuring a large living room with a focal gas fireplace, a spacious dining area, 9\' ceilings, and a full wall of windows that lead out to your oversized balcony (awning, Duradeck, gas connection, and water hookup). The luxurious chef’s kitchen offers stone countertops, a spacious island, ample cabinet space, high-end stainless steel appliances (gas cooktop), a prep station/coffee or wine bar/ tech station, and a pantry – perfect for the at-home gourmet. Relax in the primary retreat which includes an upscale 5-piece ensuite (relaxing soaker tub, stand-up shower), relaxing 3 sided fireplace, walk-in closet, and amazing NW views overlooking the greenspace/pond. Completing the upper floor are 2 additional bedrooms, a 4-piece bathroom, laundry, and a lovely bonus room(10\' ceilings)! The fully finished walkout basement (completed by the builder) includes a sprawling entertaining space, a gym area, 4th bedroom, a 4-piece bathroom, storage, and access to your lovely landscaped backyard which features a large deck (composite) with a private hot tub. Other features include a main floor office, a huge mudroom with built-in shelving, hardwood floors, rounded corners, plenty of storage, an air conditioner, exterior lighting (GoBright Lights), a heated double attached garage (oversized - 21\'10\" x 25\'9\") + much more! An ideal location, close to all major amenities including schools, shopping, paths/ponds, and all major roadways. This property must be seen to truly appreciate all of its features, location & amazing views!
Listing Brokerage: CENTURY 21 BAMBER REALTY LTD.










