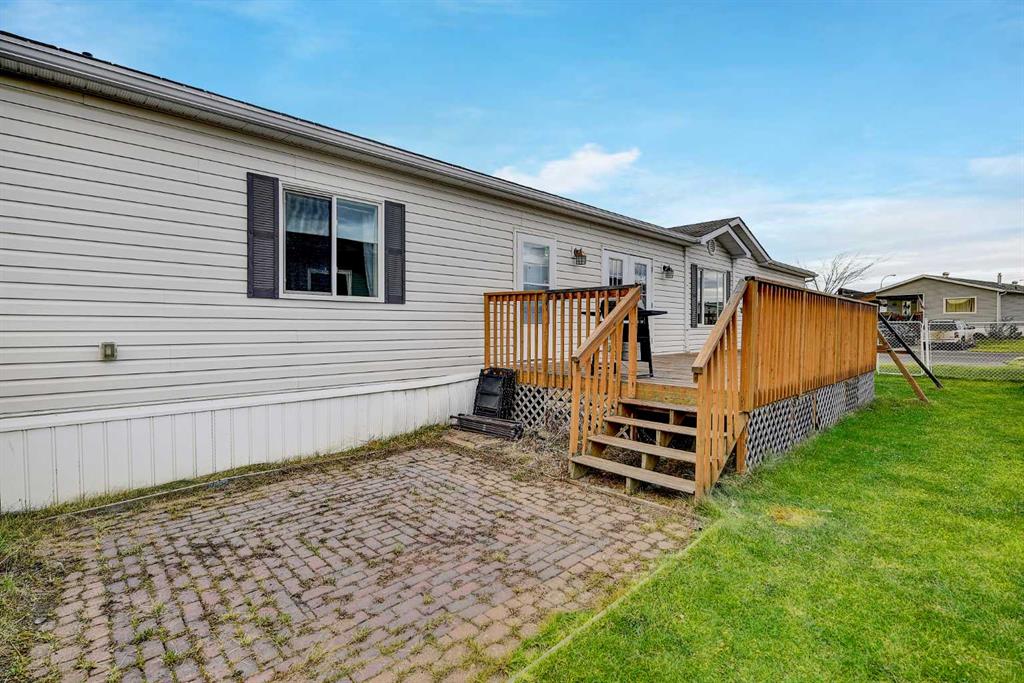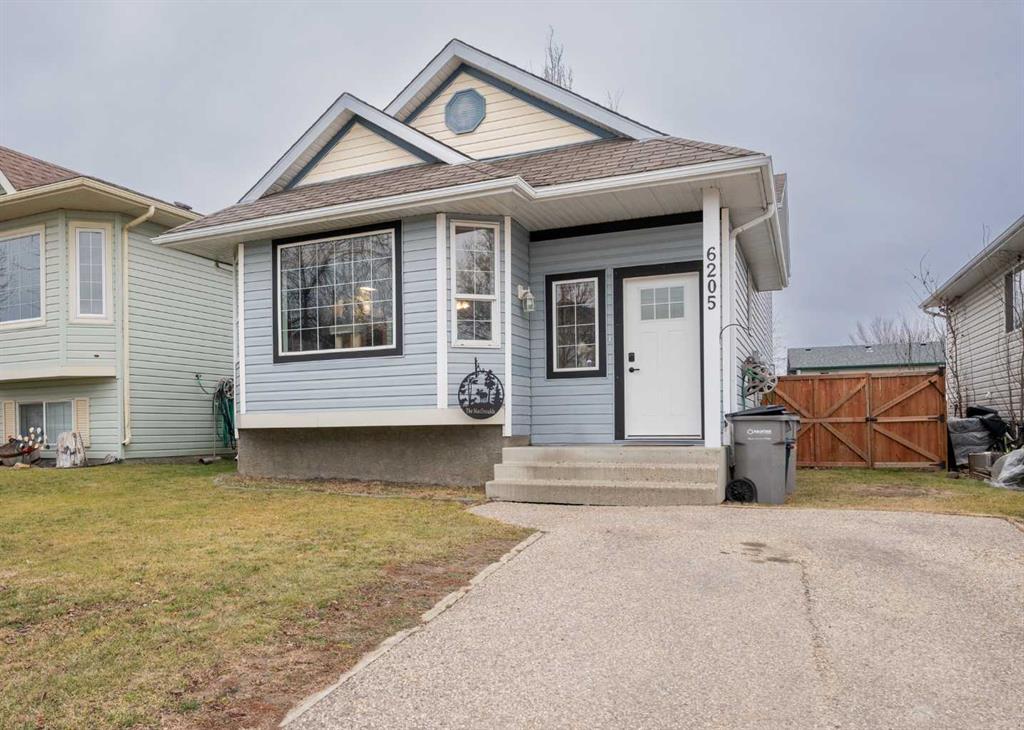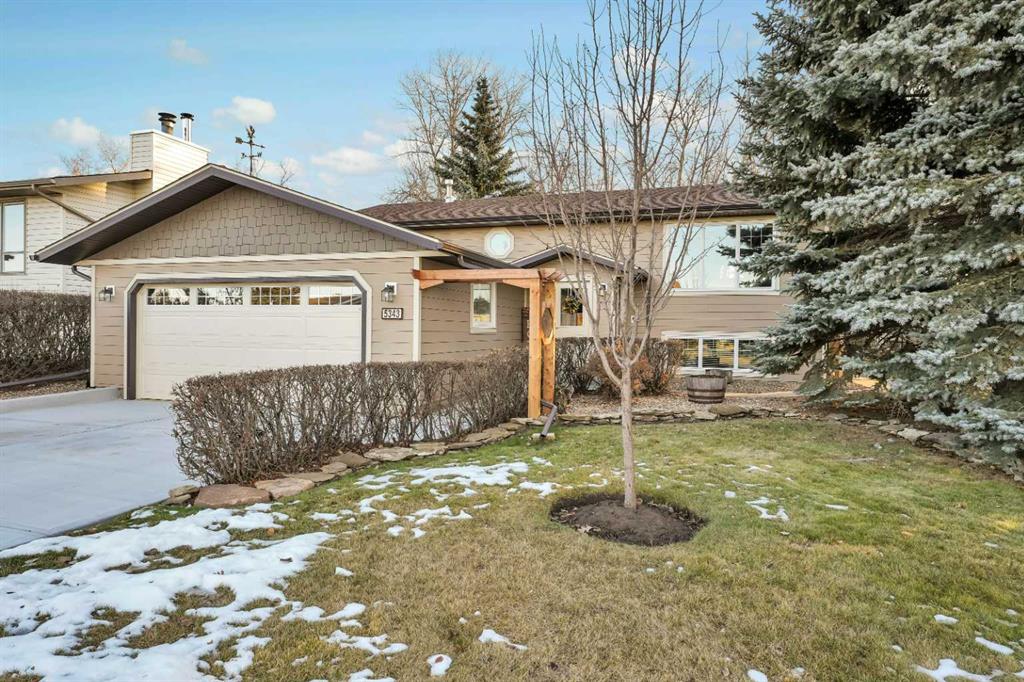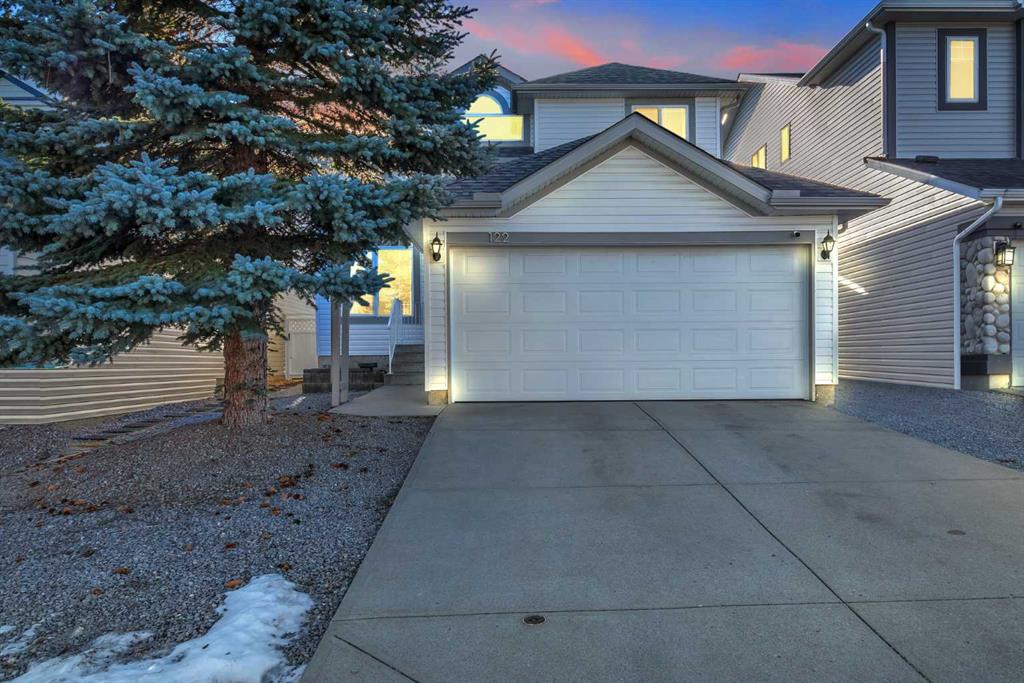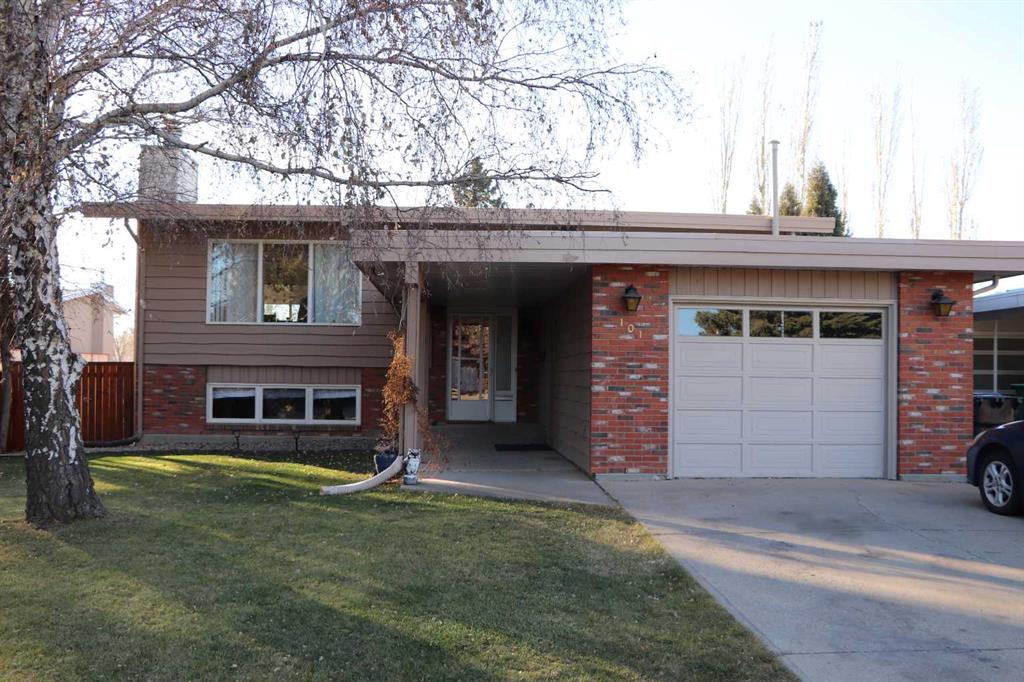101 Chippewa Crescent W, Lethbridge || $362,800
Are you looking for a very well-maintained residence in a convenient, low traffic location? Be sure to put this one on your short list! Flooded with natural light through large east/west facing windows and completely developed, this fantastic family home has so much to offer. The features list begins with newer vinyl plank flooring, kitchen and bathroom updates including plumbing and fixtures, an ensuite bathroom in the Primary bedroom as well as good sized closet space throughout, a 240 sq. ft. 3 season enclosed deck right off of the dining room and back door entrance, spacious and cozy lower level Family room with a stone feature wall and wood burning fireplace (W.E.T.T. certified), unique 9\' ceiling height, 3 additional bedrooms, 3pc bath, large laundry room with LG appliances and a handy door giving you direct access out to your backyard. Additional improvements include newer appliances, a high efficiency Furnace, and 50 US gallon Hot Water Tank. The exterior presents you with a ground level patio, a large under-deck storage area, garden space, newer trees and shrubs, a solid, freshly stained wood fence and natural gas to the furnace in the heated attached garage. Torch-on roofing and some P.V.C. window updates help add to the low-maintenance factor. Great street appeal, plenty of space between your neighbours, a paved walkway that leads directly to Algonquin park/playground, which is literally only 2 doors away, nearby schools, plenty of shopping, and just a short walk to the University of Lethbridge. Call your Realtor today to book a viewing!
Listing Brokerage: Royal Lepage South Country - Lethbridge










