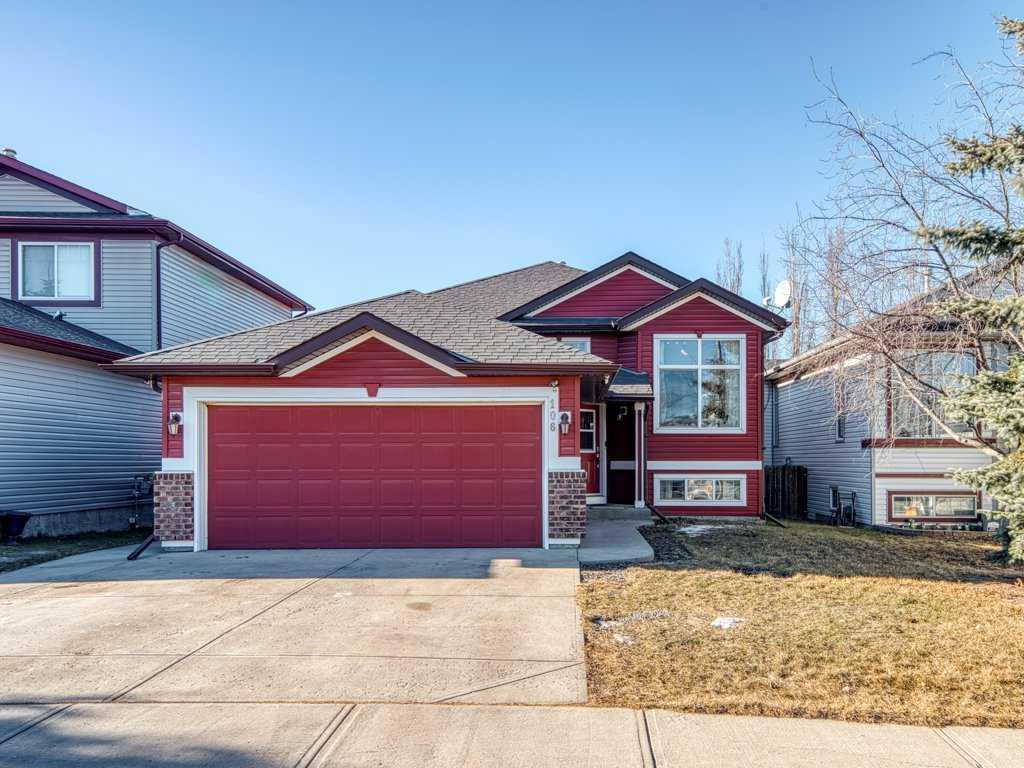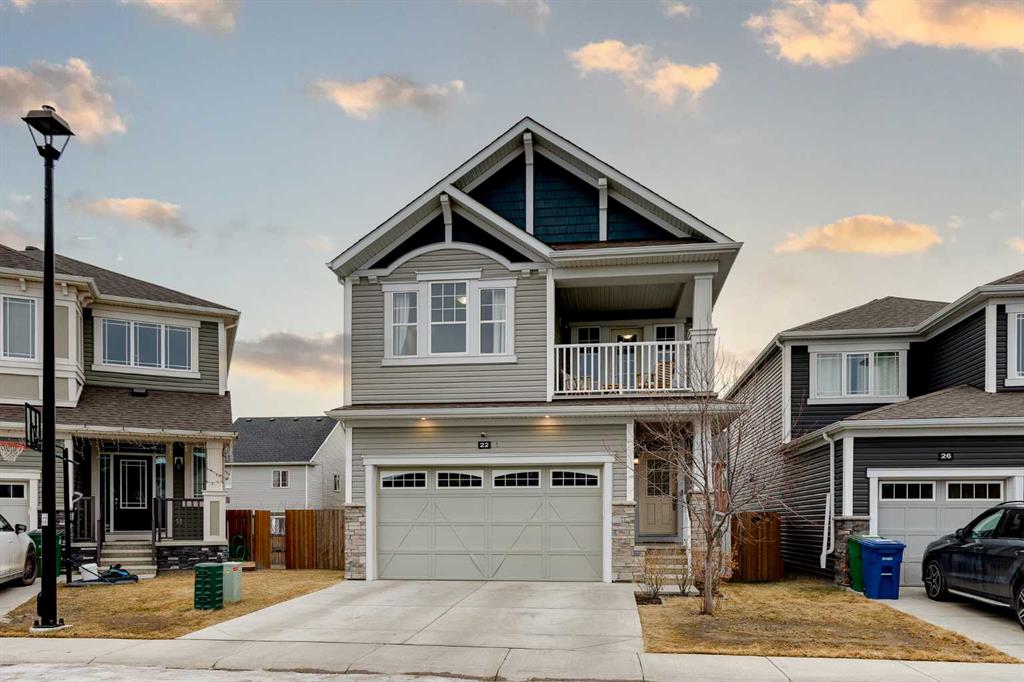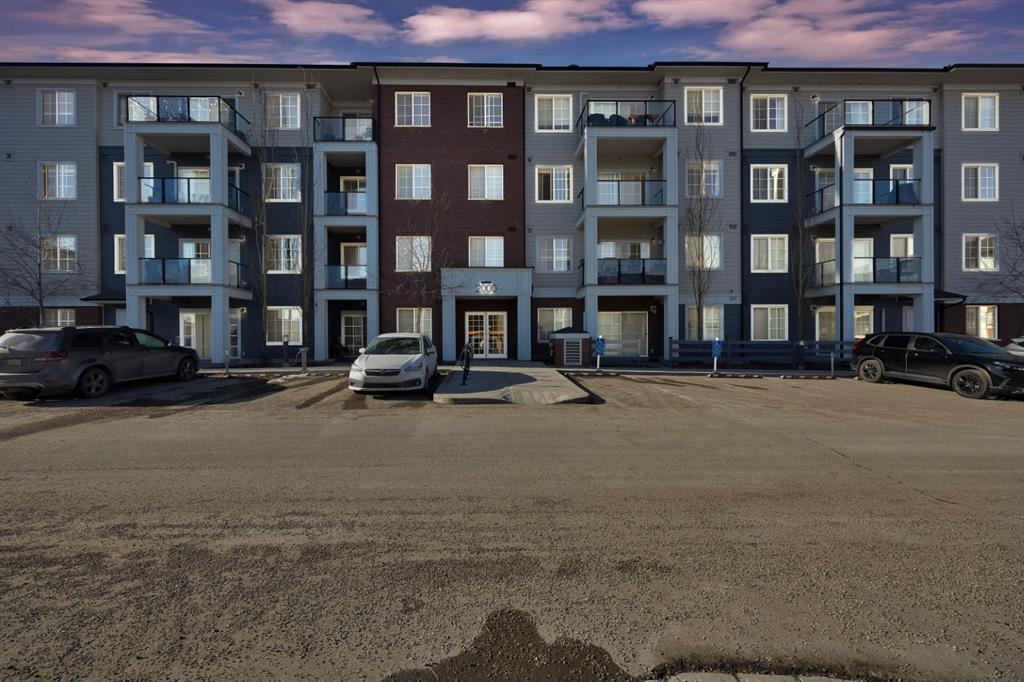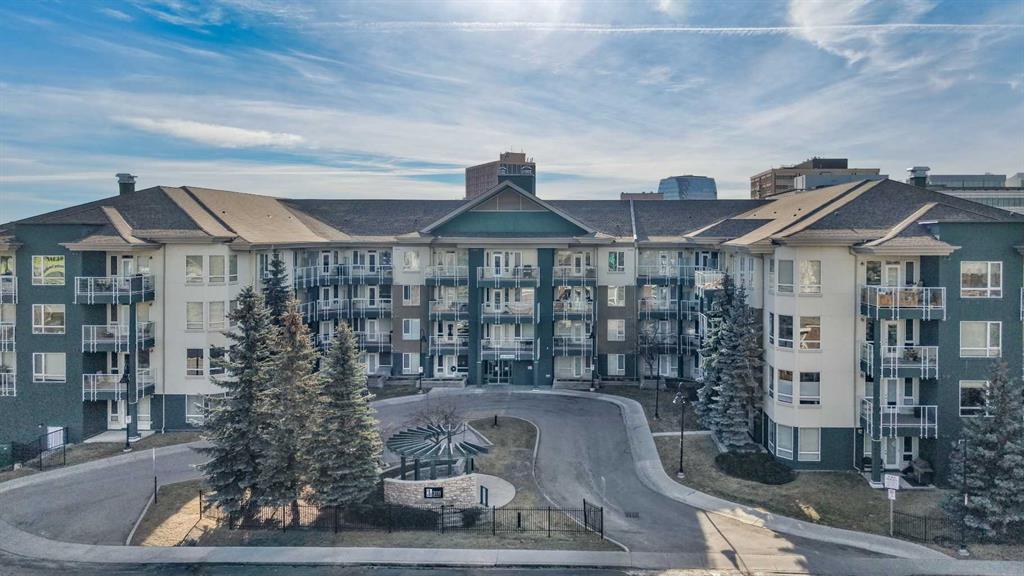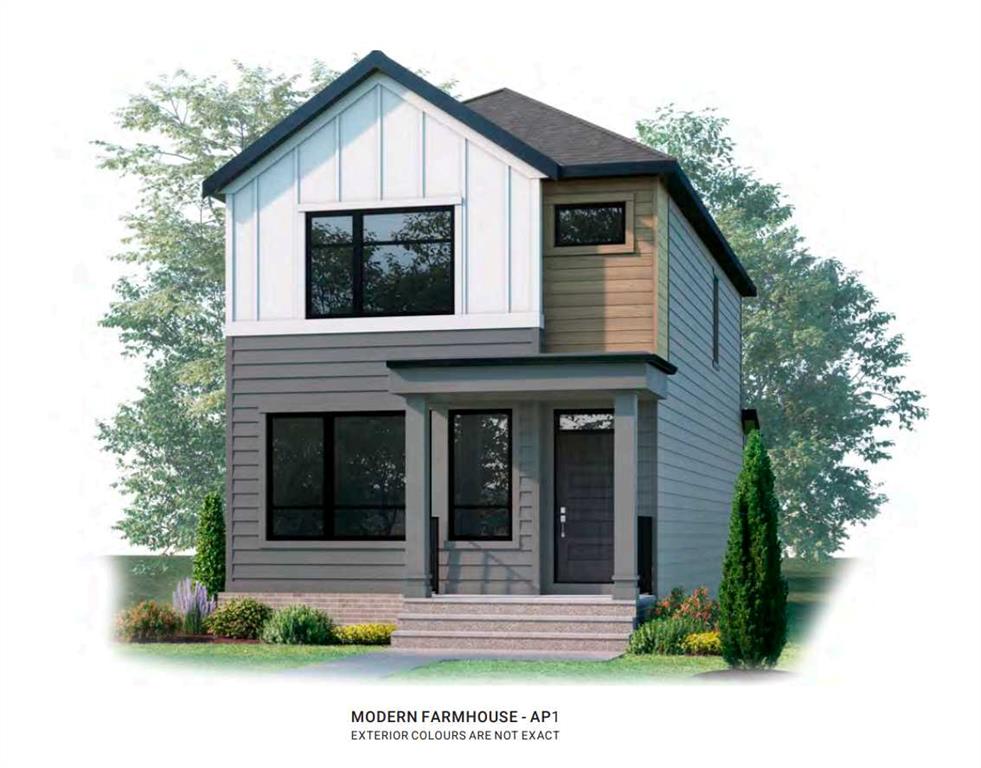22 Osborne Common SW, Airdrie || $639,900
Open House Cancelled Seller accepted an offer! Welcome to this beautifully finished two-story home in the highly sought-after community of South Windsong in Airdrie! Offering a perfect blend of style, comfort, and function, this property is move-in ready and designed to impress from the moment you arrive. The home’s charming curb appeal provides a warm welcome before stepping inside to discover over 1,839 sq ft above grade modern living space. The open-concept main floor features 9-ft ceilings and stunning vinyl plank flooring throughout, creating a bright and airy feel. A cozy gas fireplace anchors the spacious living room, perfect for family nights or entertaining guests. The kitchen is sure to impress, boasting sleek quartz countertops, stainless steel appliances, and a gas stove, with plenty of counter and island space for cooking and casual dining. The adjoining dining area offers seamless access to the outdoor living space, making it easy to enjoy meals and gatherings inside or out. Upstairs, you’ll find three generously sized bedrooms, including a relaxing primary suite with a private ensuite bathroom with double vanities. The upper floor also includes a convenient laundry space and a bonus room that opens to a west-facing balcony, ideal for enjoying your morning coffee or watching beautiful evening sunsets. This bonus space can easily serve as a family lounge, home office, or playroom—flexibility to fit your lifestyle. The fully finished basement adds even more valuable living space with modern LVP flooring, an additional bedroom, a full bathroom, and a spacious recreation room—perfect for guests, teens, or a cozy movie night. The thoughtful layout provides plenty of space for relaxation and creativity while maintaining excellent flow throughout. Step outside to your private backyard retreat featuring a double-tiered deck—perfect for BBQs, entertaining, or quiet evenings soaking in the hot tub. There’s ample room for kids or pets to play, and the low-maintenance design allows you to enjoy your leisure time instead of yard work. Located in one of Airdrie’s most desirable areas, South Windsong offers a great lifestyle surrounded by amenities. You’ll find schools, parks, and green spaces within walking distance and shopping, restaurants, and coffee shops just minutes away. Commuting is a breeze with quick access in and out of Airdrie, while the community’s family-friendly atmosphere and scenic pathways make it a wonderful place to live and grow. This exceptional home has it all—modern finishes, open-concept design, 4 total bedrooms, 3.5 bathrooms, a finished basement, and outdoor living with a hot tub—all in a fantastic location close to everything you need. Whether you’re a growing family, a couple seeking more space, or someone looking to enjoy the perfect mix of comfort and convenience, this gem checks every box. Don’t miss your chance to make this beautiful property your new home—schedule your showing today with your favorite realtor!
Listing Brokerage: Real Broker










