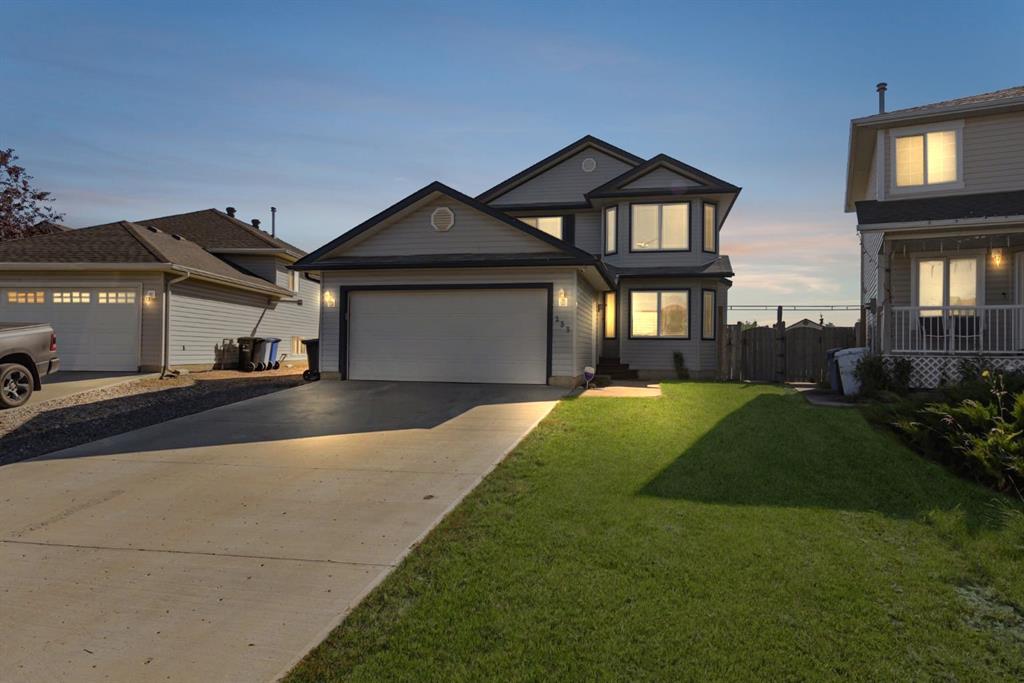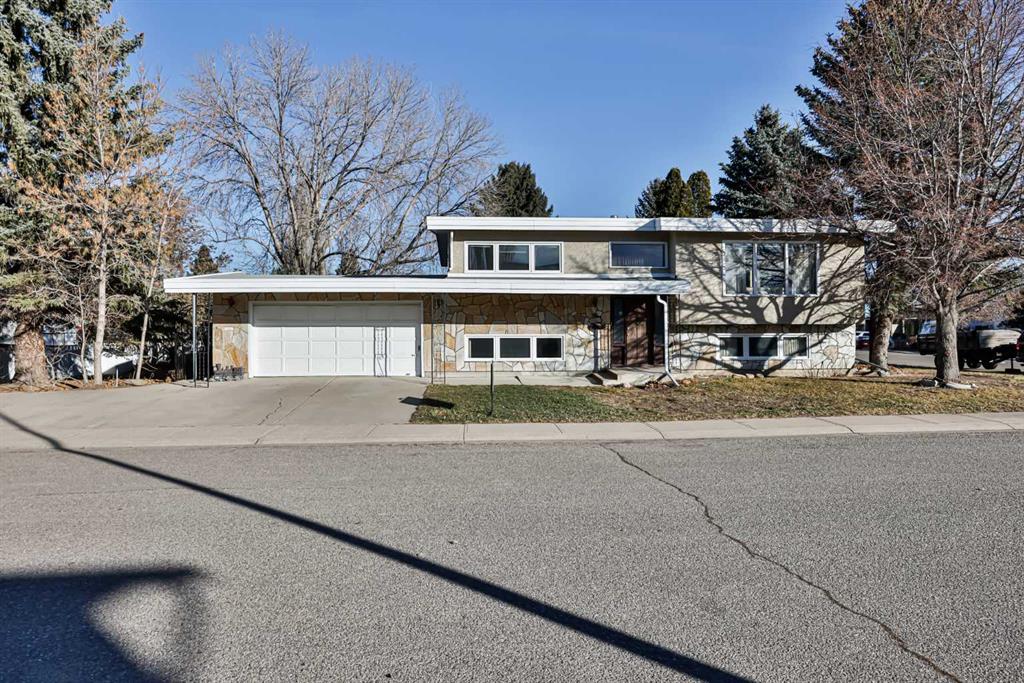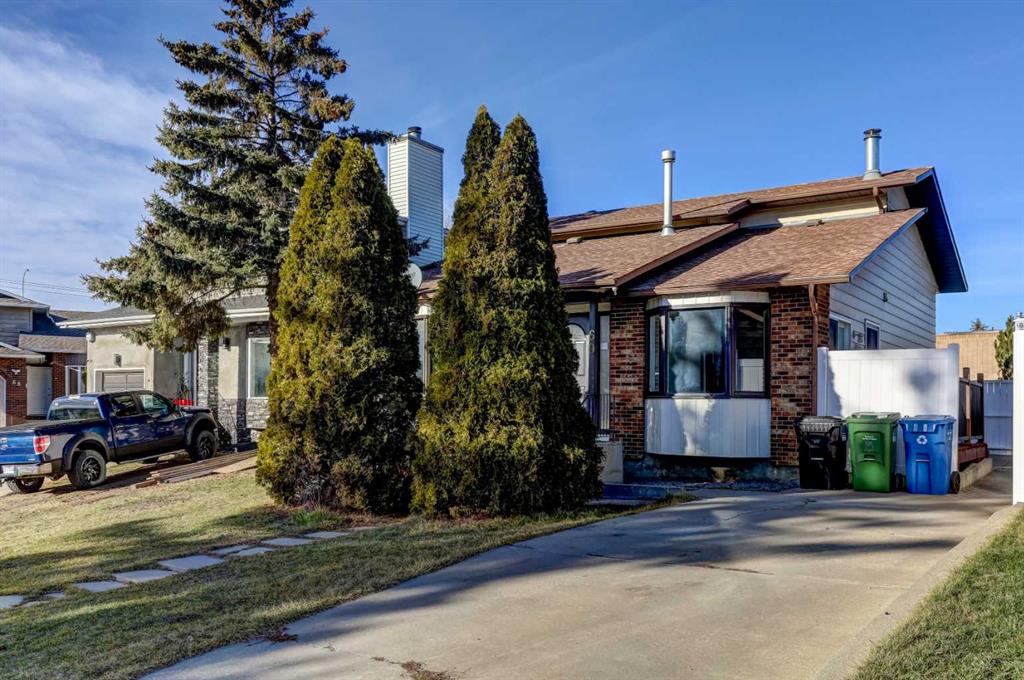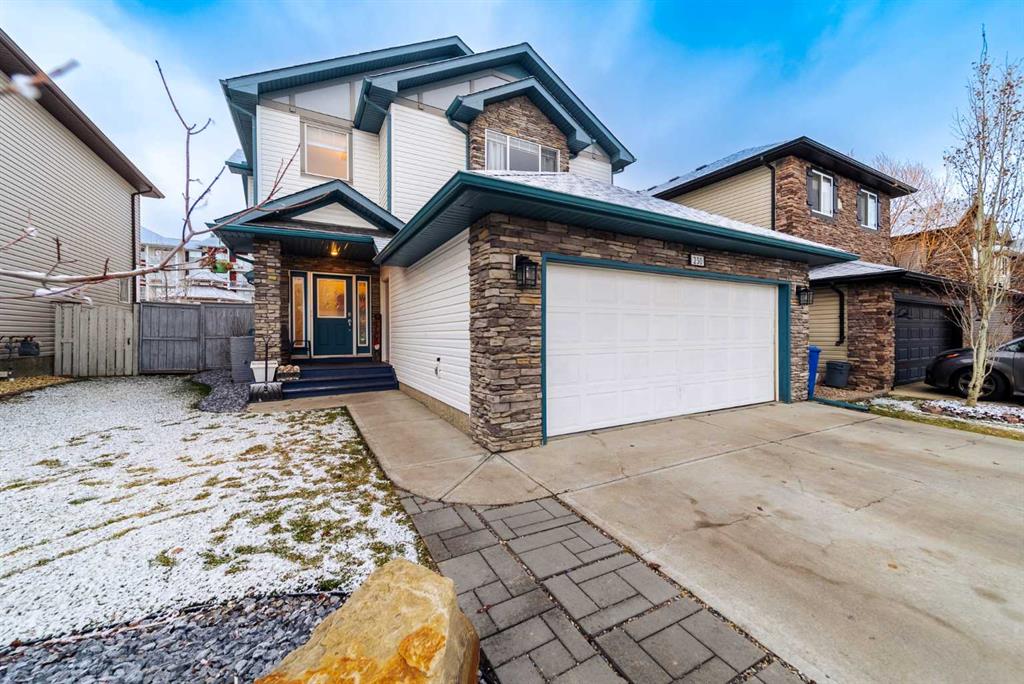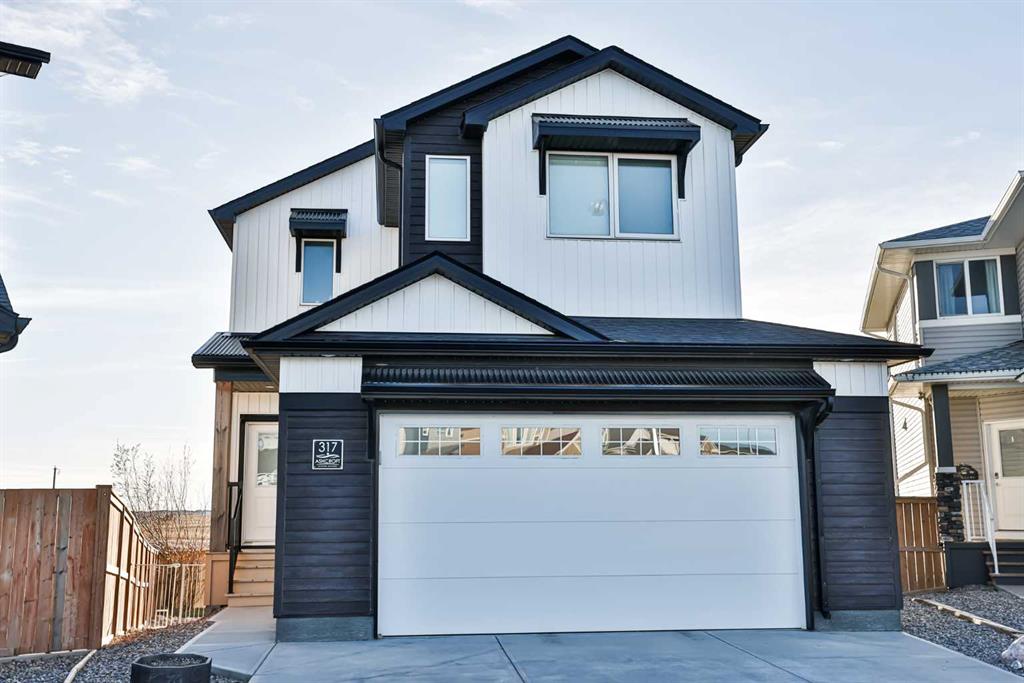60 Whitaker Close NE, Calgary || $579,900
Welcome Home to a 4 Br/3Bath (3 Br/2 Bath in the Main Suite & 1 Br/1 Bath in the Illegal Basement Suite), 4 Level Split, recently renovated/updated house in the WHITEHORN community of NE Calgary. Total Living Space is approx 1700 sq. ft. The MAIN SUITE offers a large Living Room, Dining, Kitchen, Primary Bedroom with ensuite and walk-in closet, 2nd & 3rd Bedrooms, and a 4 Piece Full Bathroom. The Kitchen features brand-new shiny Quartz Countertops, ample cabinets/counter space, Appliances, a Pantry, and a stacked laundry unit. Off the kitchen/dining area, there is access to the deck and the fully fenced backyard. The Illegal basement Suite with a separate entrance, houses a Huge Family Room with a wood-burning fireplace, an eat-in Kitchen, 4th Bedroom, and a 4-piece Bathroom. The lowest level below grade is unfinished. At the front, there is a long concrete pad for parking 2 cars. The location of the house is ideal with all amenities super close by. Shopping, Dining, Schools, Playgrounds, Bus Stops, C-Train Station(5 minutes walk), Peter Lougheed Hospital, access to major routes, etc are some of the amenities we are talking about. Special Features: New vinyl windows (except bay windows), New finished walls, fresh paint including ceilings, New light fixtures (LED), switches and outlets, New luxury vinyl plank flooring, New quartz countertop in kitchen, NEW Vinyl white fence($8,500 value). Do not miss this opportunity, please contact your favourite Realtor and book your viewing today.
Listing Brokerage: AM/PM PROPERTIES










