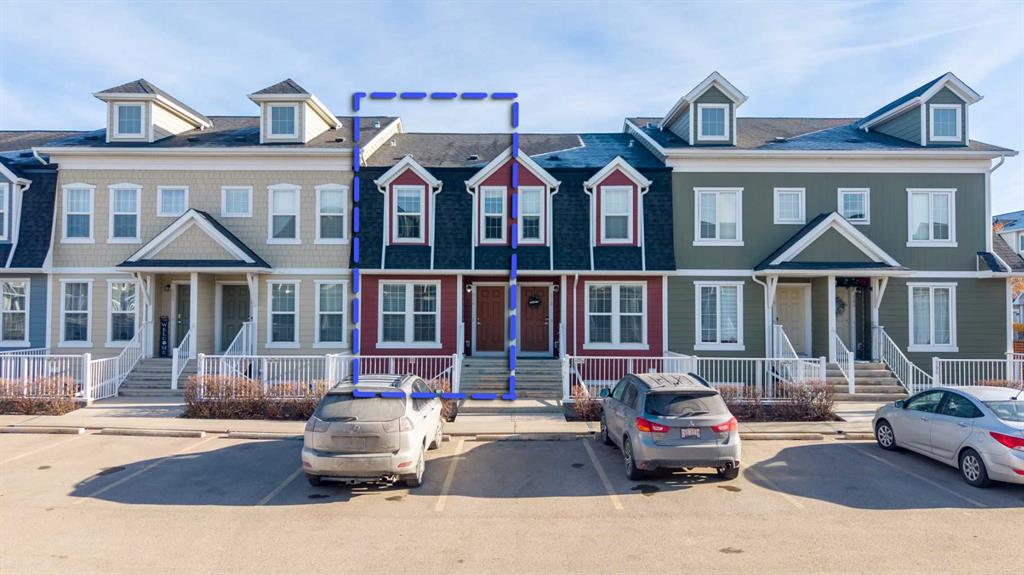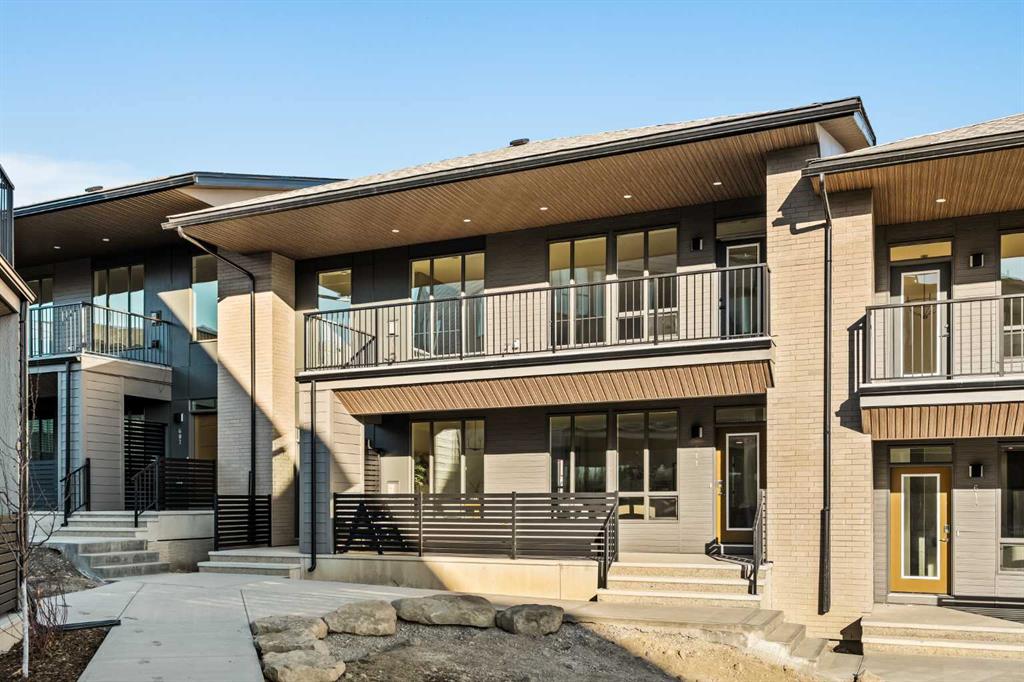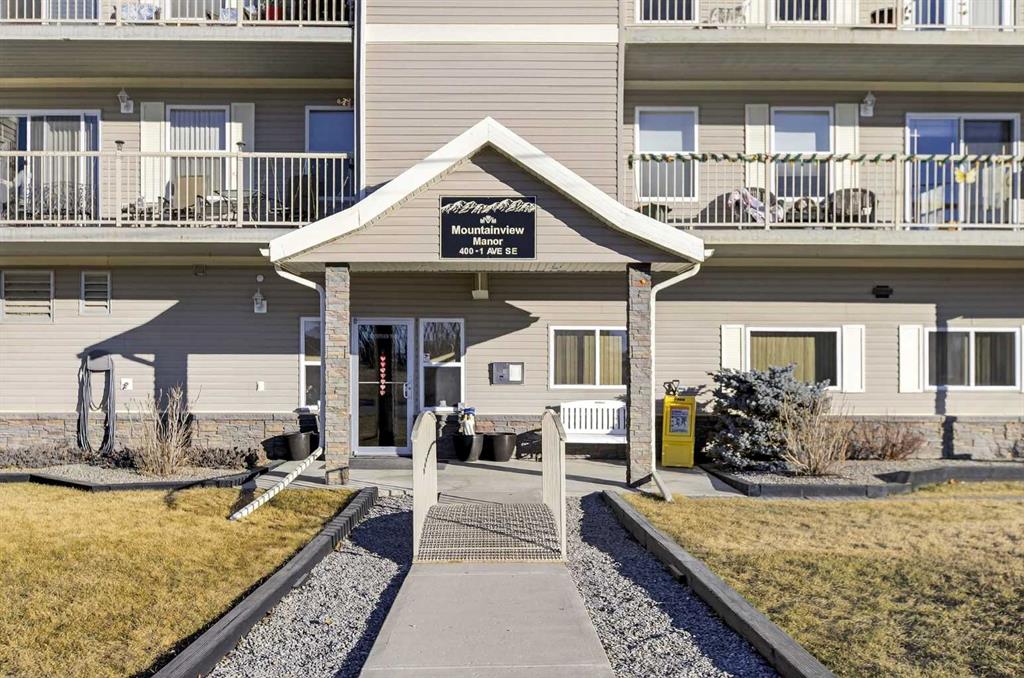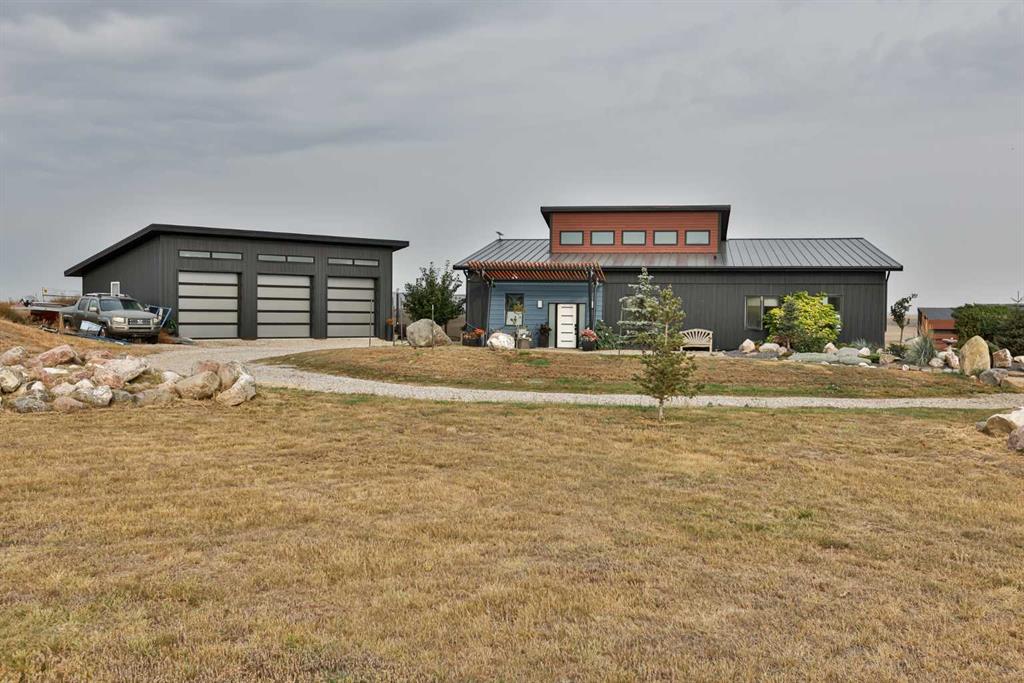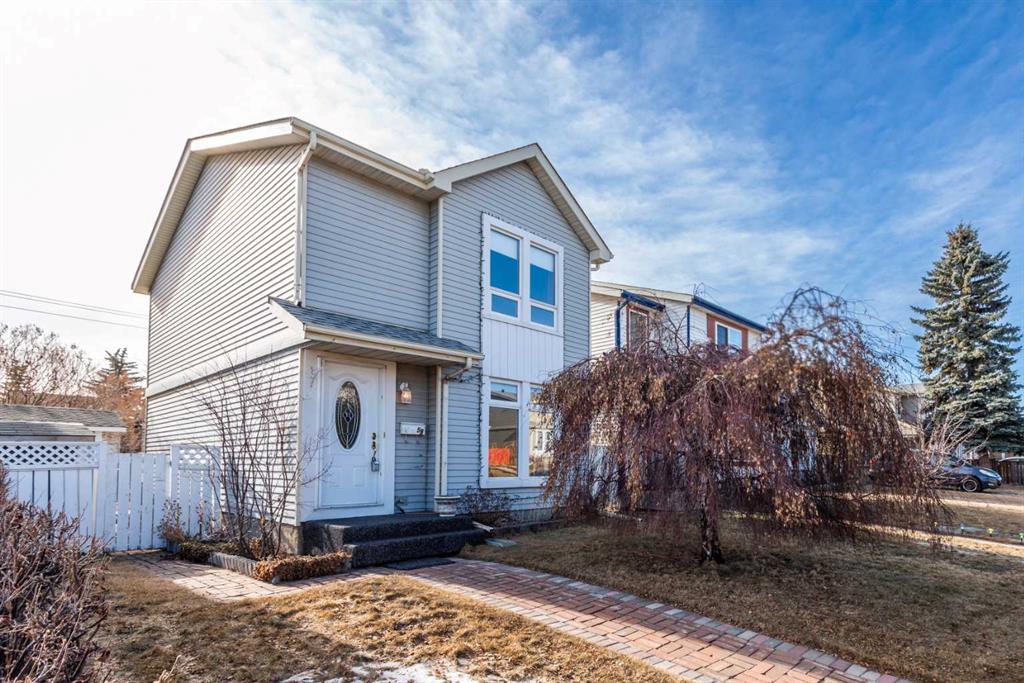514 Auburn Bay Circle SE, Calgary || $375,000
Welcome to this beautifully designed townhouse in the sought-after lake community of Auburn Bay—offering a functional layout, modern finishes, and exceptional convenience. With 2 bedrooms, 2.5 bathrooms, and a great dual-primary floor plan, this home is perfectly suited for professionals, roommates, small families, or anyone seeking flexible living space with added privacy. The upper level features two generously sized primary bedrooms, each complete with its own private ensuite, creating a comfortable retreat for both residents. Thoughtfully located upstairs, the convenient laundry area makes everyday living effortless while maximizing practicality.
The main level showcases an inviting open-concept design, seamlessly connecting the living, dining, and kitchen areas—ideal for both entertaining and daily life. The modern kitchen is beautifully appointed with sleek quartz countertops, ample cabinetry, a central island for gathering or meal preparation, and a spacious pantry for added storage. A convenient 2-piece powder room completes the main floor. From the kitchen, step outside through the rear door to your private, fully fenced yard—perfect for relaxing, barbecuing, or enjoying outdoor time with pets. Adding to the home’s convenience, the assigned outdoor parking stall is located directly outside your door, making daily arrivals and departures simple and stress-free. This well-managed complex offers low condo fees, providing excellent value and peace of mind for homeowners. Pride of ownership and thoughtful maintenance are evident throughout the community. Location is truly a standout feature. Residents enjoy close proximity to schools, parks, shopping, and everyday amenities, along with quick access to major routes including Stoney Trail and Deerfoot Trail for an easy commute. You’re also just minutes from the South Health Campus hospital and the YMCA, making health, recreation, and convenience part of your everyday lifestyle. Best of all, experience four-season lake living with access to Auburn Bay Lake—offering year-round activities from summer beach days to winter skating.
Combining modern comfort, smart design, and an unbeatable location, this exceptional townhouse presents a fantastic opportunity to enjoy everything Auburn Bay has to offer.
Listing Brokerage: REMAX Innovations










