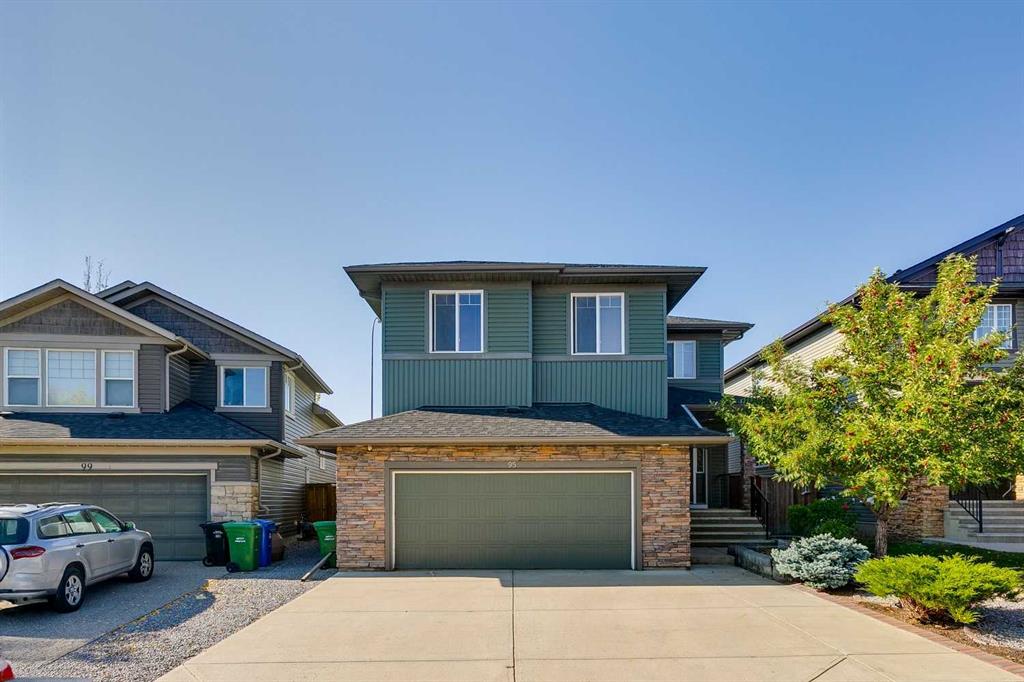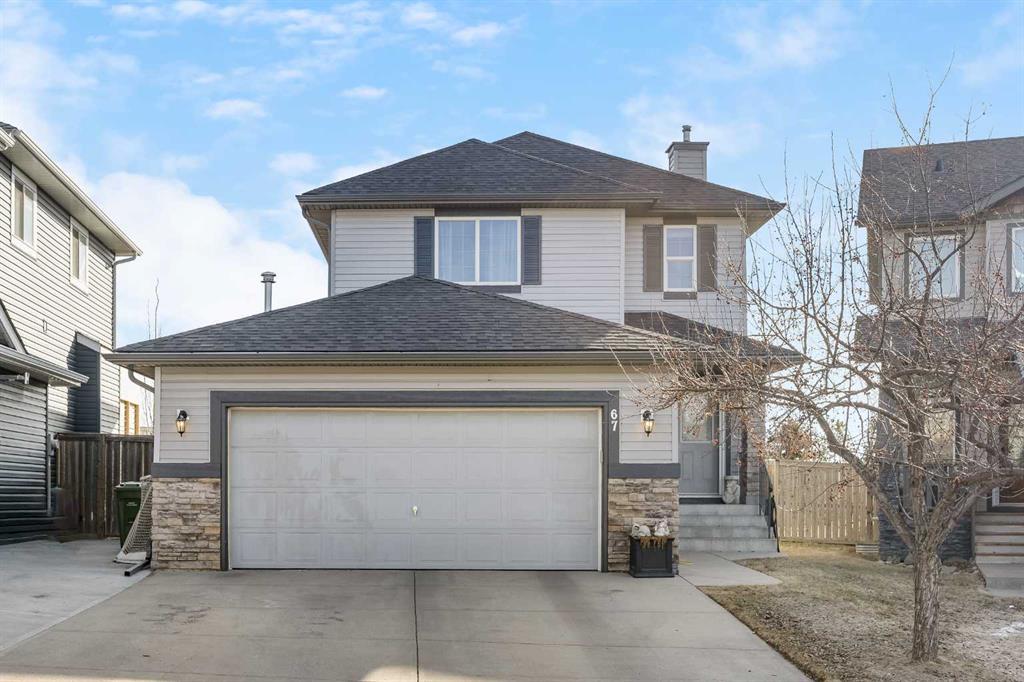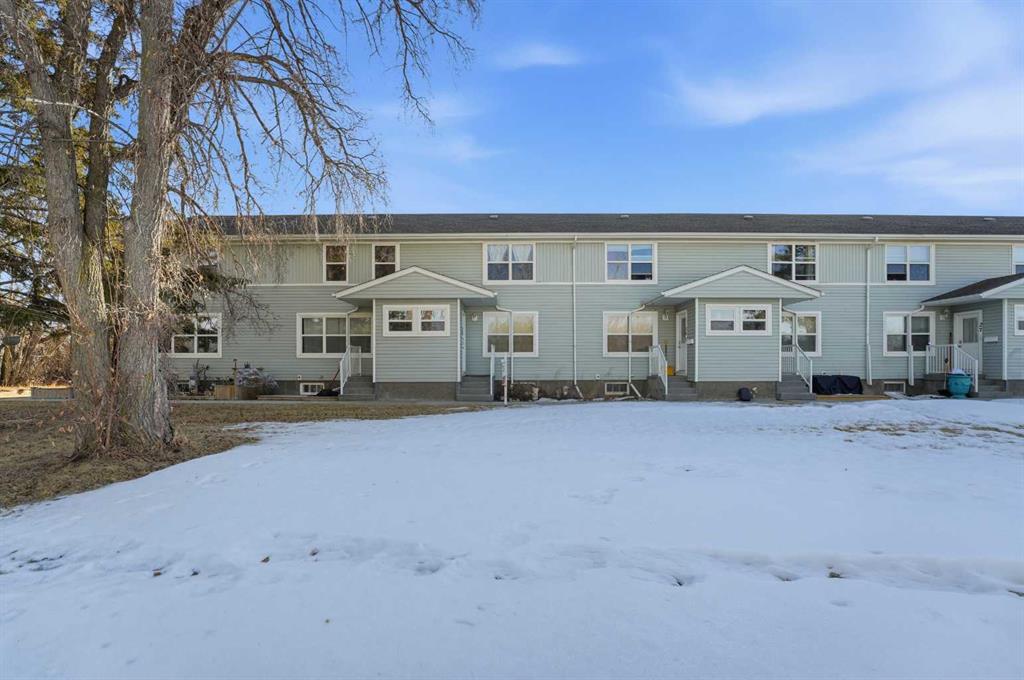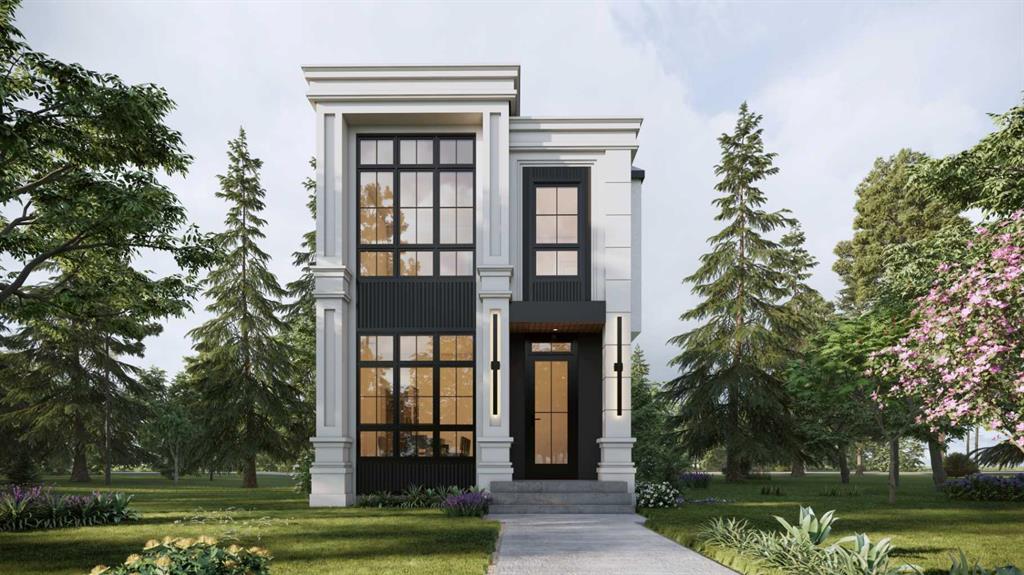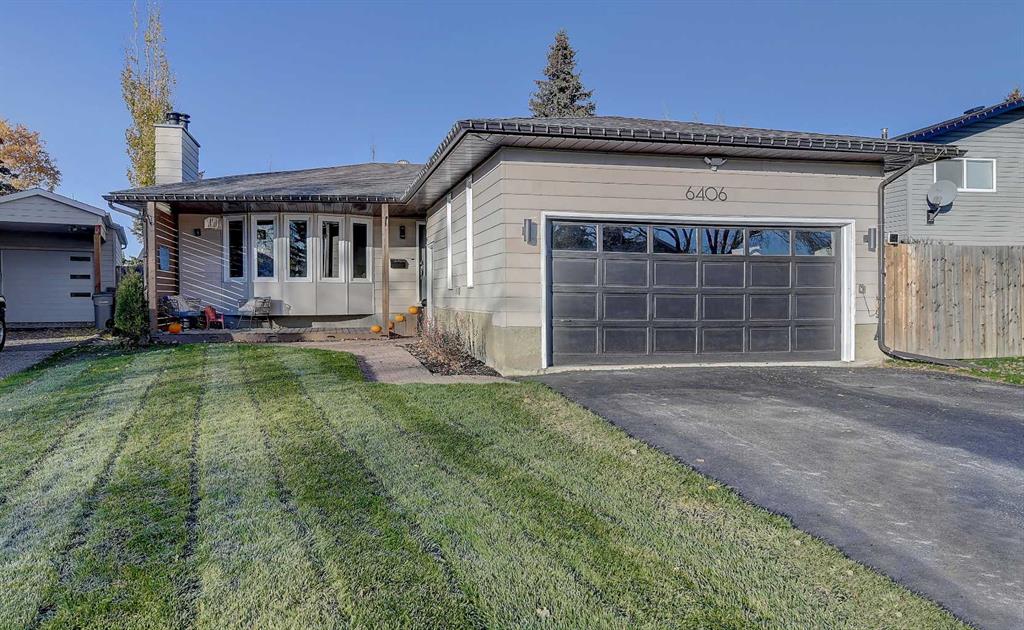95 Evansdale Common NW, Calgary || $875,000
Welcome to this beautifully designed 6 bed, 4 bath family home in Evanston, thoughtfully finished from top to bottom and ideally located close to every amenity. The main floor features rich hardwood flooring and a welcoming layout with a formal dining room, elegant built-in details, and plenty of natural charm. The chef-inspired kitchen is equipped with stainless steel appliances, stone countertops, a hallway pantry, and an oversized island with an eat-up bar—perfect for everyday meals and entertaining alike. A spacious living room offers large northwest-facing windows and a cozy three-sided fireplace, while the dining area flows seamlessly onto a large deck, extending your living space outdoors. Completing the main level are a convenient laundry room and powder room. Upstairs, a bright bonus room provides additional living space alongside three bedrooms and a stylish 5-piece bath. The primary retreat is a true getaway, complete with its own spa-inspired 5-piece ensuite. The fully finished basement expands your living options with two additional bedrooms, a 3-piece bath, laminate flooring, and a well-planned kitchenette. Built-in features, a utility room, and extra storage make this level both practical and versatile. Outdoors, the northwest-facing backyard is designed for relaxation and entertaining with a large wood deck, low-maintenance gravel and stone patio, and mature trees offering shade and privacy—plus no houses behind. At the front, you’ll find a double attached garage and a generous driveway for ample parking. This home is perfectly situated within walking distance to Freshco, local shops, schools, soccer fields, green spaces, pathways, and an off-leash dog park. With quick access to Stoney Trail, 14 St NW, and Deerfoot Trail, commuting is a breeze. A rare blend of comfort, convenience, and thoughtful design—this home truly has it all.
Listing Brokerage: RE/MAX First










