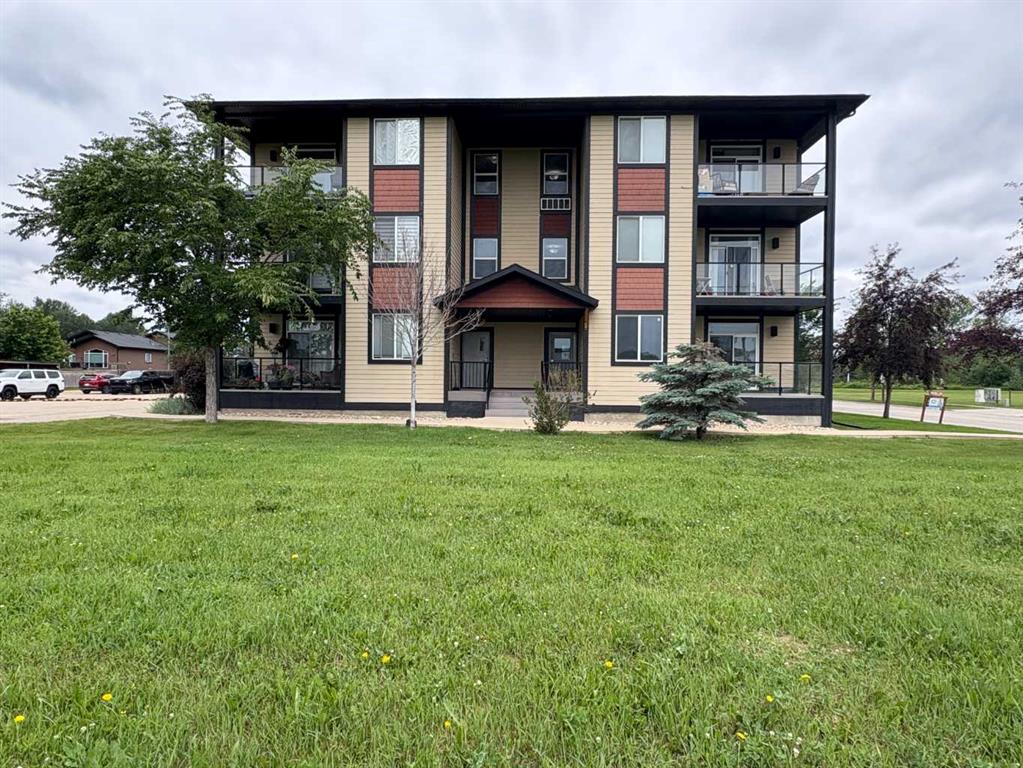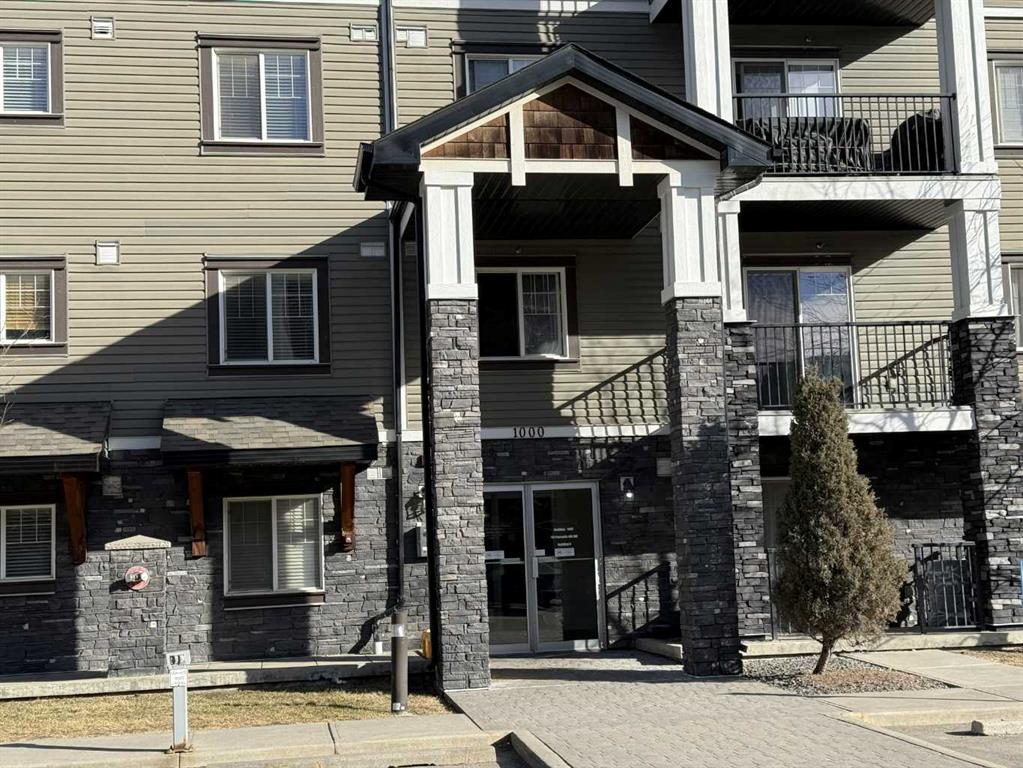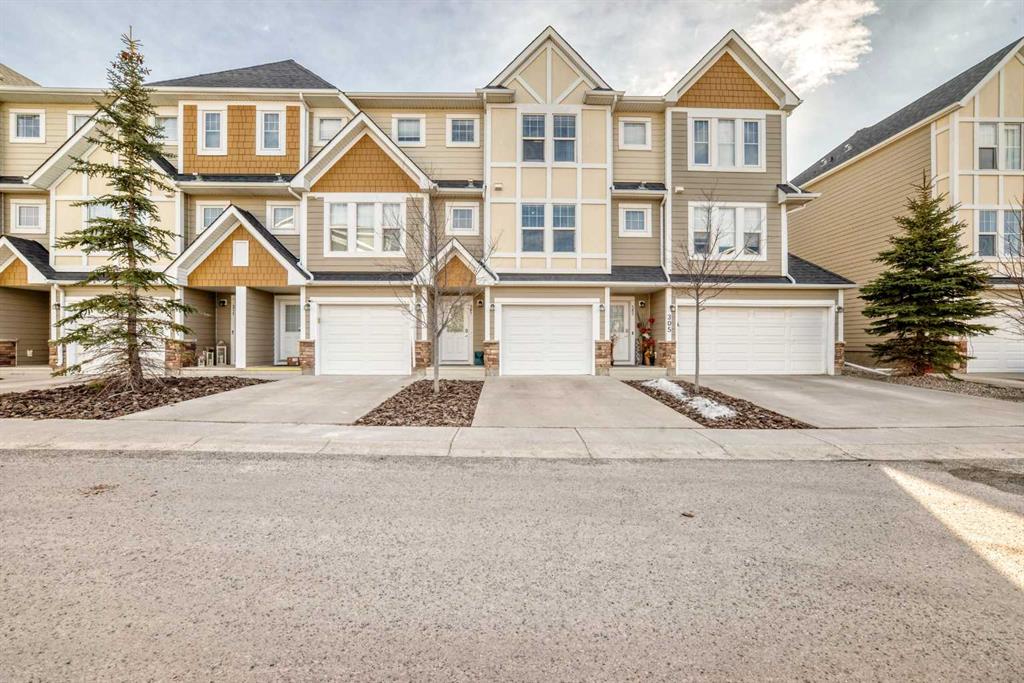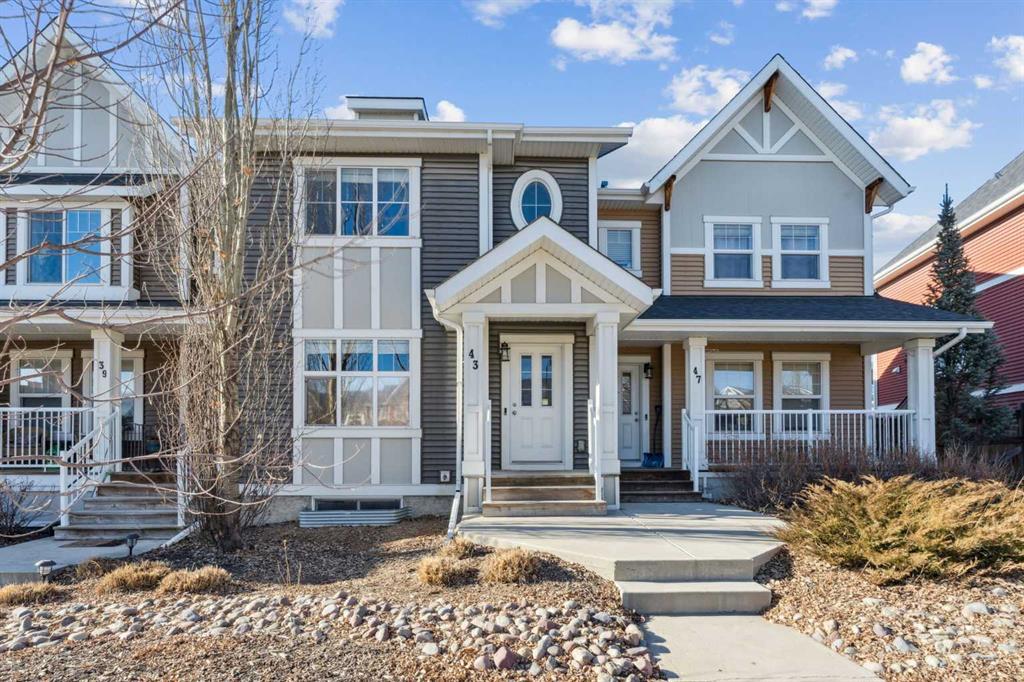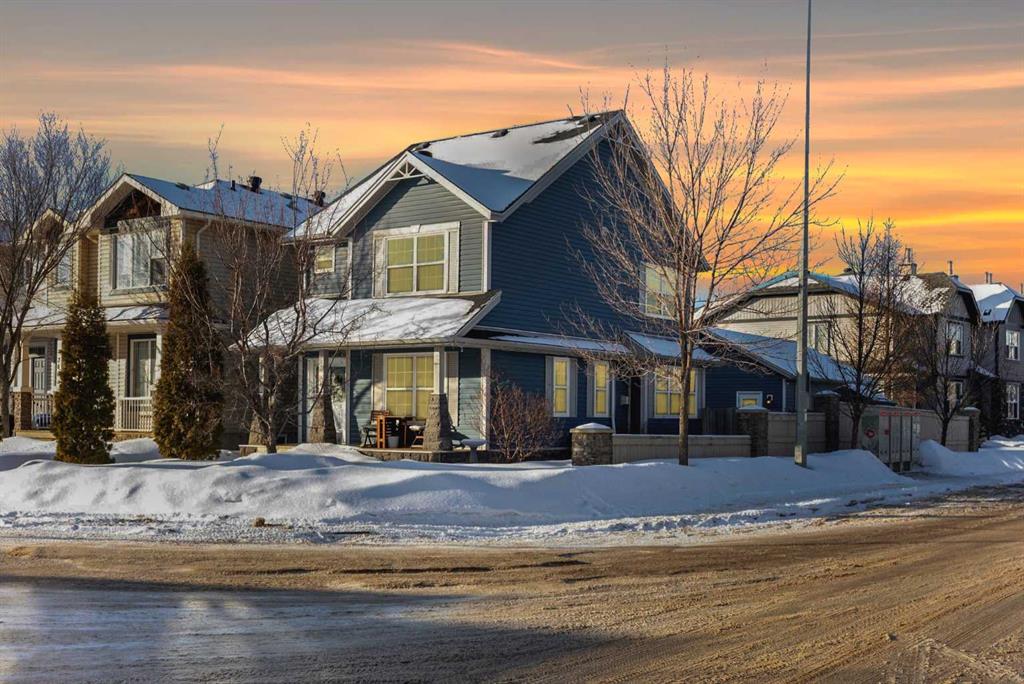210 Grouse Way , Fort McMurray || $459,900
Welcome to 210 Grouse Way, a warm and wonderfully maintained home tucked onto a corner lot in the heart of Eagle Ridge where convenience meets comfort and every major update has already been taken care of for you.
Step inside to a bright and inviting main level finished entirely in hardwood with no carpet in sight, creating a seamless and timeless feel. The kitchen is both functional and beautiful with rich wood cabinetry complemented by a brand new white quartz countertop installed in 2025, updated black fixtures in 2025, a new dishwasher, microwave and sink completed in 2025, plus a fridge and stove replaced in 2016. The adjacent dining area offers an eat up bar that overlooks the living room, making it the perfect place for morning coffee, homework sessions or hosting friends. A cozy gas fireplace gently defines the space between kitchen, dining and living areas while still maintaining that open, connected feel everyone loves. The main level also includes a convenient two piece powder room, infloor heat for added comfort and a heat pump with air conditioning wall unit installed in 2022 to keep things comfortable year round.
Upstairs you will find three bedrooms including a spacious primary retreat complete with both a walk in closet and an additional secondary closet for extra storage. The four piece main bathroom was fully renovated in 2025 and offers a fresh, modern finish that feels straight out of a design magazine. Hardwood flooring continues throughout the upper level, reinforcing the clean, cohesive aesthetic of the home.
The fully developed basement adds even more functional living space with vinyl plank flooring installed in 2024, a cozy family room accented with charming wainscotting, two additional bedrooms and a three piece bathroom that makes this level ideal for teens, guests or a growing family.
Behind the scenes, the updates continue with a washer and dryer replaced in 2016, a water softener added in 2022, hot water on demand installed in 2023 and an attic insulation top up completed in 2022, all contributing to efficiency and peace of mind.
Outside, the 20 x 26 detached garage provides excellent storage and parking and received a new garage door in 2021, with additional parking available beside. The backyard is ready for summer evenings with a deck and fire pit area that invite connection, laughter, and marshmallows under the stars.
Situated on a corner lot in desirable Eagle Ridge, this home is just steps from schools, daycares, walking trails, shops, restaurants, the movie theatre, bowling alley, pubs, transit and more. 210 Grouse Way is the kind of home that feels good the moment you walk in and even better knowing all the thoughtful updates have already been done for you.
Listing Brokerage: EXP REALTY










