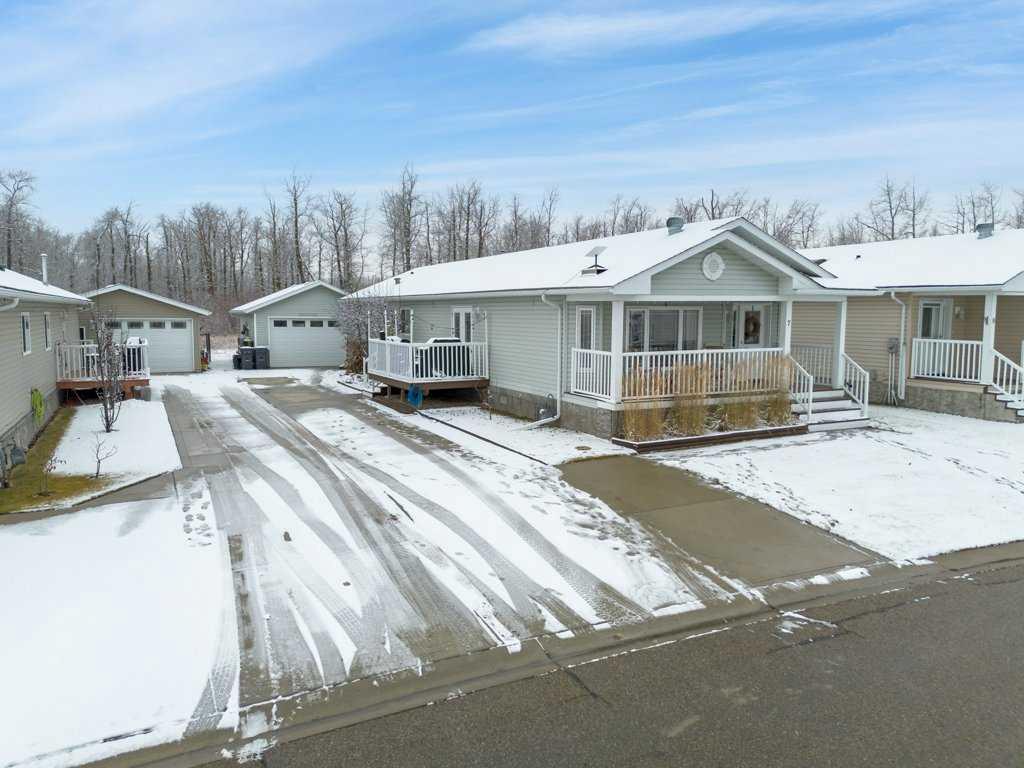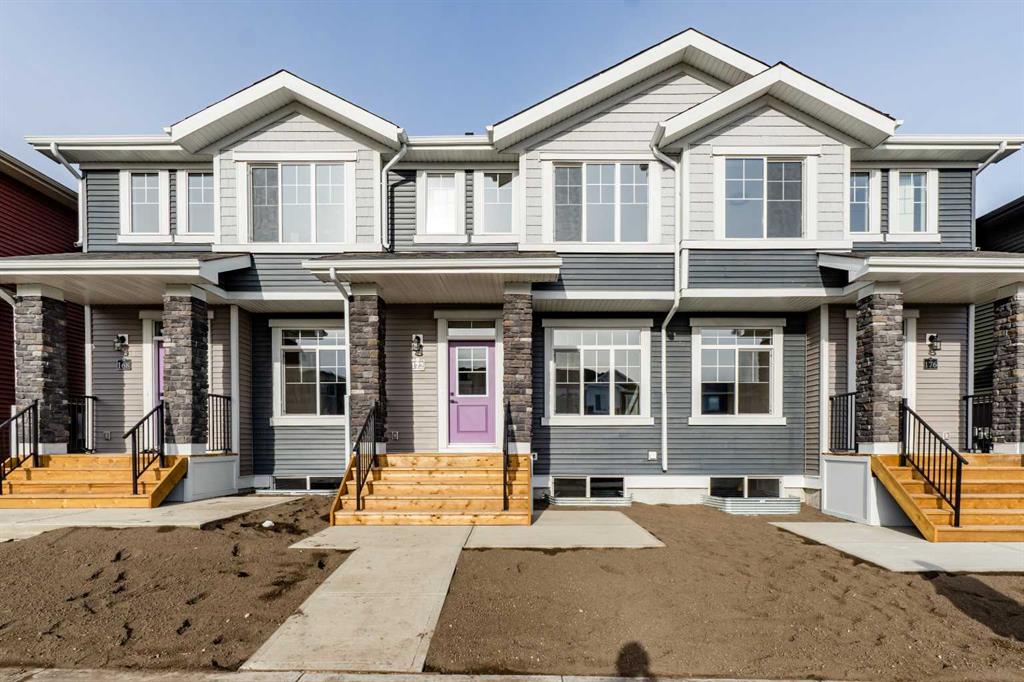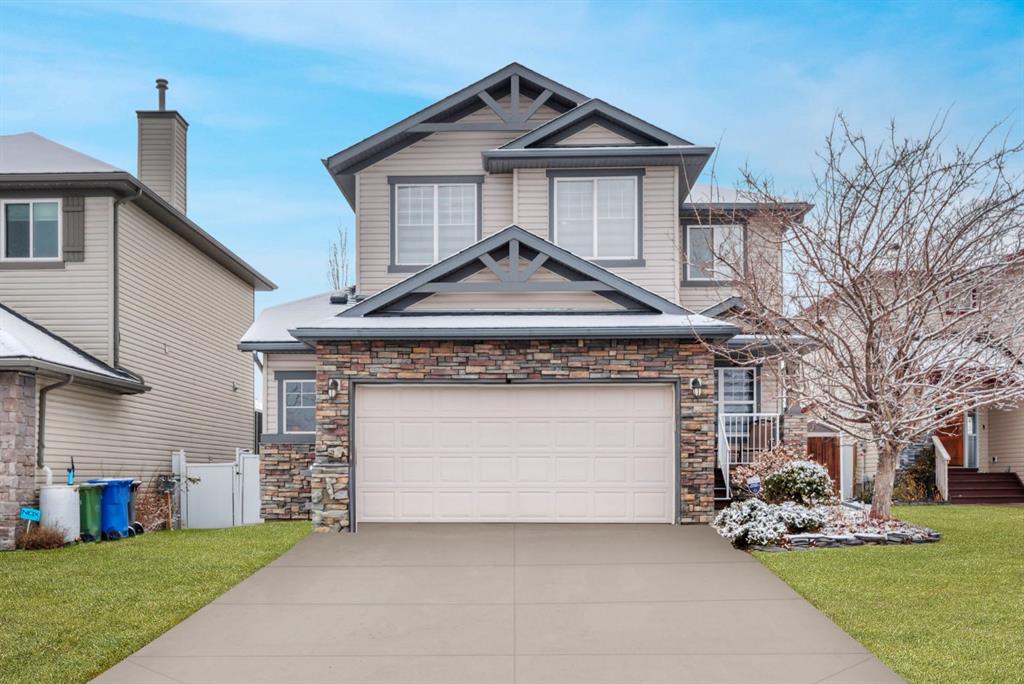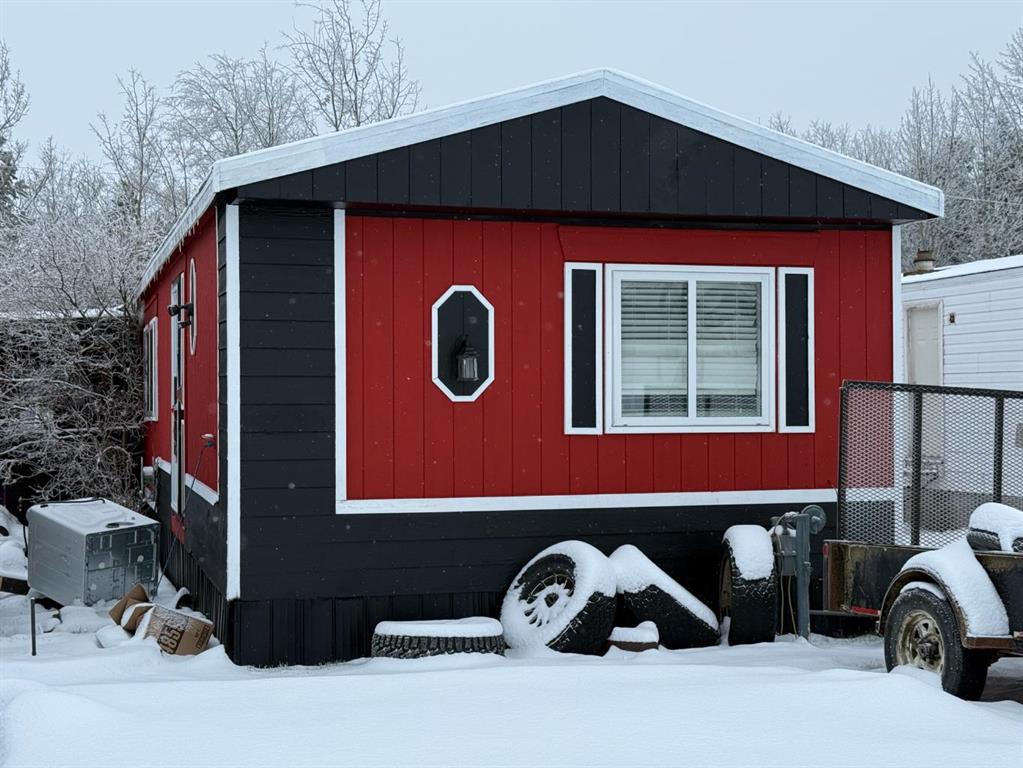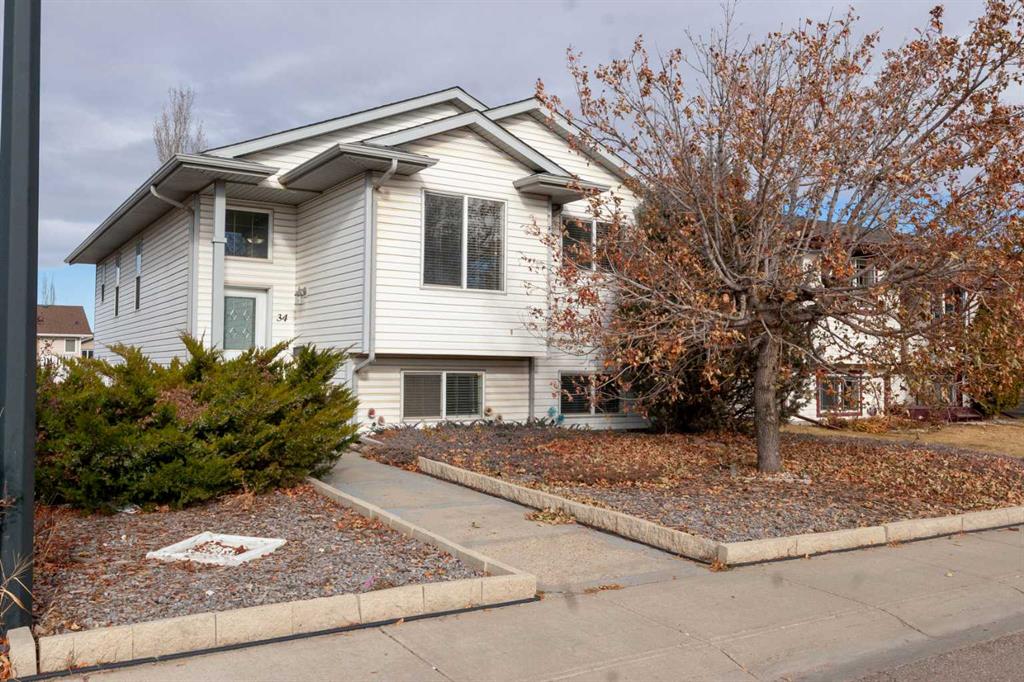172 Cobblestone Gate SW, Airdrie || $484,988
Brand New, Double Detached Garage, Herringbone Pattern LVP and 9ft ceilings on Main, Open Concept, Practically Laid out- This home has it all. Welcome to this beautifully designed townhome , in the dynamic and growing community of Cobblestone in Airdrie!
This stunning home in a modern tri-plex perfectly blends style, comfort, and functionality—ideal for families, first-time buyers, or down sizers seeking a spacious, low-maintenance lifestyle.
Featuring 3 bedrooms, 2.5 bathrooms across 1,529 sq. ft. of thoughtfully designed living space, this brand-new home offers an open-concept main floor with 9’ ceilings and seamless flow between the kitchen, dining, and living areas—perfect for everyday living and entertaining.
The contemporary kitchen is sure to impress with light-dark quartz countertops combination with a beautiful backsplash, sleek cabinetry, providing ample prep space and casual dining options.
Upstairs, the primary suite serves as a peaceful retreat with a private ensuite and generous walk-in closet space. Two additional bedrooms are ideal for kids, guests, and a home office/ flex room in addition to the convenient upper-level laundry.
Enjoy the benefits of a detached double garage and paved back lane access.
Located in the sought-after Cobblestone community, you’ll love the proximity to schools, parks, shopping, and major routes—making it easy to commute to Calgary or escape to the mountains on weekends.
Don’t miss your chance to own this stylish, move-in-ready home in one of Airdrie’s exciting new neighbourhood. Book your private showing today!
Listing Brokerage: MaxWell Gold










