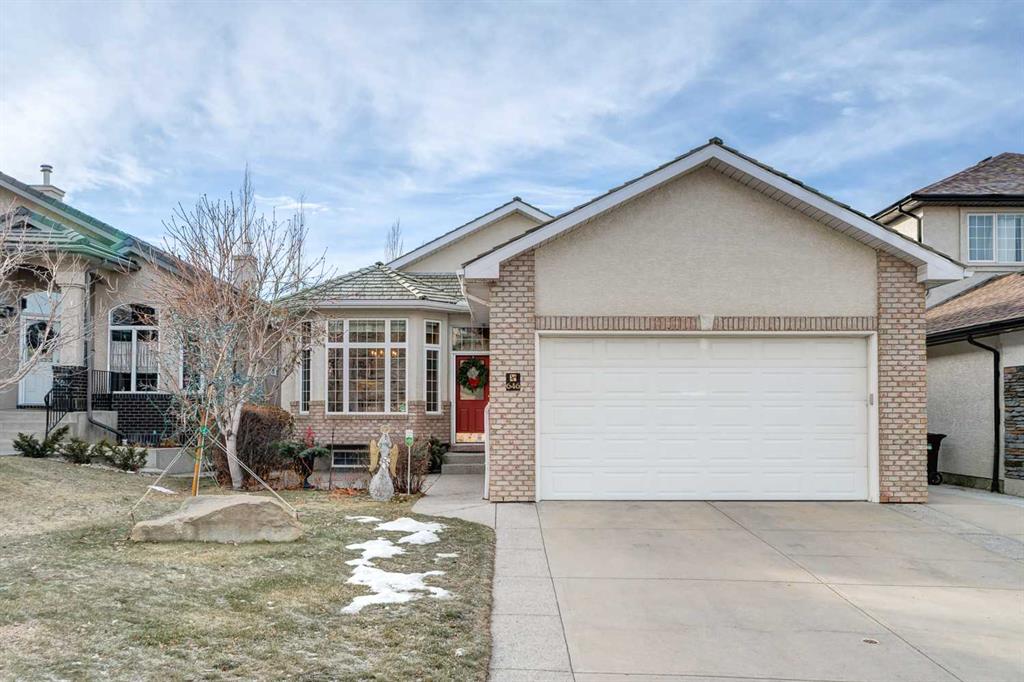776 West Chestermere Drive , Chestermere || $2,999,999
Welcome to this LAKE FRONT PARADISE located directly on Chestermere Lake! With stunning lake views, superb elevations, and a walk-out basement, this property is truly exceptional. TOTAL 7366.62SQ FT AREA WITH PARKING FOR 10 CARS.
Situated only 10 minutes away from Calgary, this one-of-a-kind home has been fully renovated with new elevations and a functional floor plan. The upgrades include new tiles, cabinetry, flooring, bathrooms, lighting fixtures, paint job, and casings/trims. The large spice/butler\'s kitchen is a fantastic addition, and the upper floor features a private guest suite and four ensuite bedrooms.
Convenience is at your fingertips with the new East Hills mall nearby, offering a variety of amenities such as Walmart and Costco. Additionally, you\'ll find schools, parks, a golf course, and a beach in close proximity.
Step outside onto the massive 24\" x 40\" (960 sq ft) deck on the main floor, which overlooks the lake and provides the perfect space for relaxation and entertainment. The deck and dock are made of composite material for durability.
Inside the home, you\'ll find a high-end kitchen equipped with Subzero fridge and freezer, Bosch dishwasher, Bosch double ovens, a steam oven, Bosch convection microwave, and a gas stove top. The L-shaped island with an eating bar and custom tile backsplash adds both style and functionality. The sunken great room features a custom gas fireplace surrounded by matte black-coated stainless steel, creating a cozy ambiance. The bi-folding doors in the kitchen and great room open up to the deck, seamlessly connecting indoor and outdoor living spaces.
The main level also includes a large office with a custom cabinet, a half bath, a huge pantry with organizers, and a mud area with custom organizers that leads to the oversized four-car garage.
Upstairs, the master suite features engineered hardwood flooring, an incredible custom-built closet with organizers, and a private balcony overlooking the lake. The ensuite bathroom boasts an oversized waterfall steam shower, a luxurious Bain Ultra Spa jetted tub, in-floor heating, and Hansgrohe faucets. Two other bedrooms connect to a Jack and Jill bathroom, while the fourth bedroom offers ample closet space.
The fully finished 10’0 ceilings basement features a home theatre room with a custom wet bar with a Subzero bar fridge, and plenty of space for a pool table. There\'s also another den and two spacious bedrooms, additional laundry room in the basement and additional storage areas.
This home is equipped with central air conditioning, a speaker system throughout, skylights in some bedrooms and the bonus room, and roughed-in motorized blinds.
With private access to boating, fishing, swimming, and skating, this property offers endless recreational opportunities. Don\'t miss your chance to own this remarkable home!
Listing Brokerage: RE/MAX REAL ESTATE (MOUNTAIN VIEW)




















